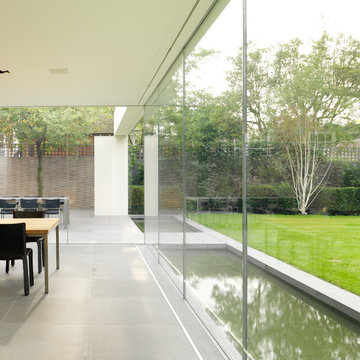Large Green Dining Room Design Ideas
Refine by:
Budget
Sort by:Popular Today
1 - 20 of 730 photos
Item 1 of 3

A contemporary holiday home located on Victoria's Mornington Peninsula featuring rammed earth walls, timber lined ceilings and flagstone floors. This home incorporates strong, natural elements and the joinery throughout features custom, stained oak timber cabinetry and natural limestone benchtops. With a nod to the mid century modern era and a balance of natural, warm elements this home displays a uniquely Australian design style. This home is a cocoon like sanctuary for rejuvenation and relaxation with all the modern conveniences one could wish for thoughtfully integrated.

Large country open plan dining in New York with white walls, medium hardwood floors and brown floor.
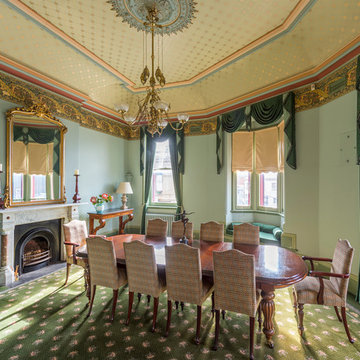
Inspiration for a large traditional dining room in Melbourne with green walls, carpet, a standard fireplace and a stone fireplace surround.
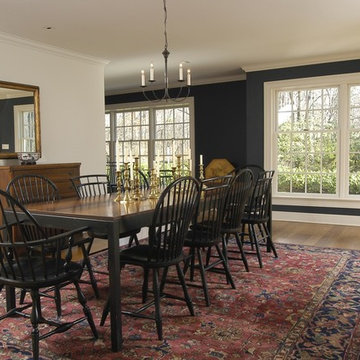
This project began with a handsome center-entrance Colonial Revival house in a neighborhood where land values and house sizes had grown enormously since my clients moved there in the 1980s. Tear-downs had become standard in the area, but the house was in excellent condition and had a lovely recent kitchen. So we kept the existing structure as a starting point for additions that would maximize the potential beauty and value of the site
A highly detailed Gambrel-roofed gable reaches out to the street with a welcoming entry porch. The existing dining room and stair hall were pushed out with new glazed walls to create a bright and expansive interior. At the living room, a new angled bay brings light and a feeling of spaciousness to what had been a rather narrow room.
At the back of the house, a six-sided family room with a vaulted ceiling wraps around the existing kitchen. Skylights in the new ceiling bring light to the old kitchen windows and skylights.
At the head of the new stairs, a book-lined sitting area is the hub between the master suite, home office, and other bedrooms.
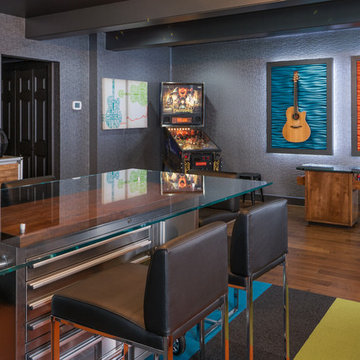
Photo of a large contemporary dining room in Seattle with grey walls, dark hardwood floors, no fireplace and brown floor.

Photo of a large traditional separate dining room in Atlanta with beige walls, light hardwood floors, a standard fireplace, a stone fireplace surround, brown floor and wallpaper.
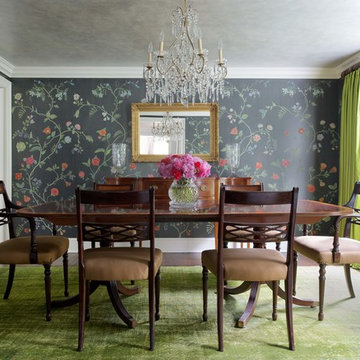
Inspiration for a large transitional separate dining room in New York with grey walls, dark hardwood floors, no fireplace and brown floor.
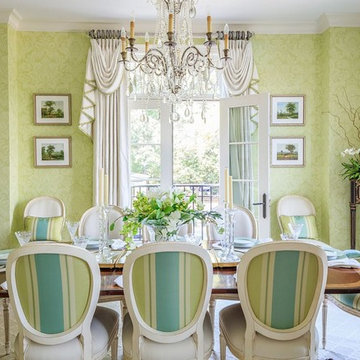
A fresh reinterpretation of historic influences is at the center of our design philosophy; we’ve combined innovative materials and traditional architecture with modern finishes such as generous floor plans, open living concepts, gracious window placements, and superior finishes.
With personalized interior detailing and gracious proportions filled with natural light, Fairview Row offers residents an intimate place to call home. It’s a unique community where traditional elegance speaks to the nature of the neighborhood in a way that feels fresh and relevant for today.
Smith Hardy Photos
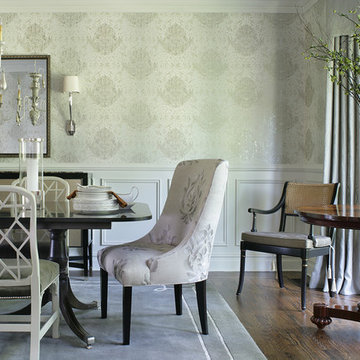
Peter Rymwid
Photo of a large traditional separate dining room in New York with dark hardwood floors, no fireplace and beige walls.
Photo of a large traditional separate dining room in New York with dark hardwood floors, no fireplace and beige walls.
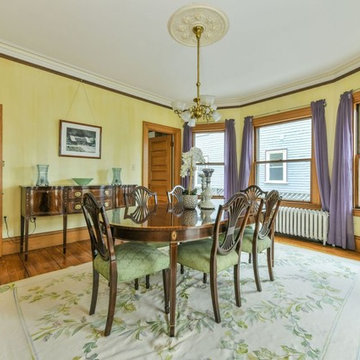
Design ideas for a large traditional separate dining room in Boston with yellow walls, medium hardwood floors, no fireplace and brown floor.
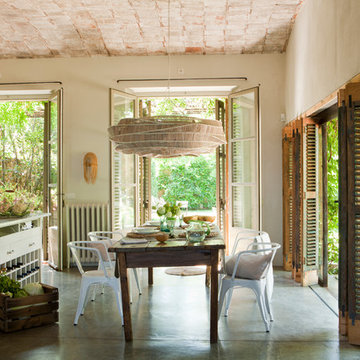
Large country kitchen/dining combo in Paris with beige walls and concrete floors.
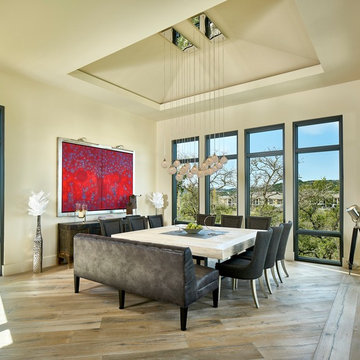
Large contemporary separate dining room in Austin with beige walls, light hardwood floors, beige floor and no fireplace.
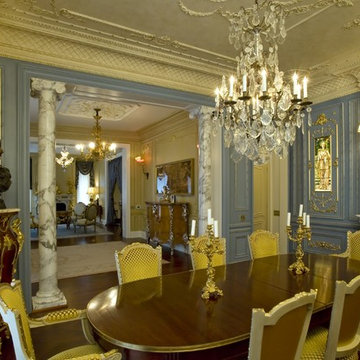
This is an example of a large traditional separate dining room in Chicago with blue walls, dark hardwood floors and a standard fireplace.
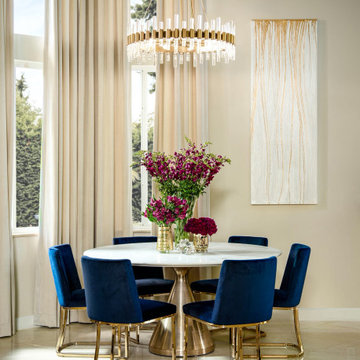
Stunning breakfast nook in this open concept South Florida home.
Inspiration for a large contemporary dining room in Miami.
Inspiration for a large contemporary dining room in Miami.
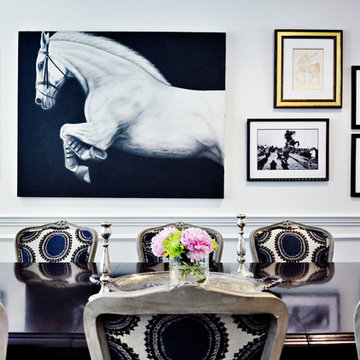
Inspiration for a large contemporary separate dining room in Boston with white walls.
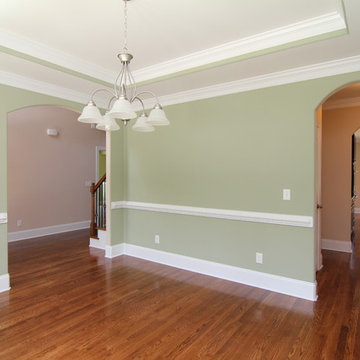
Archways open to the front entry and kitchen. Design Build Chapel Hill Custom Homes by Stanton Homes.
This is an example of a large traditional separate dining room in Raleigh with green walls and medium hardwood floors.
This is an example of a large traditional separate dining room in Raleigh with green walls and medium hardwood floors.
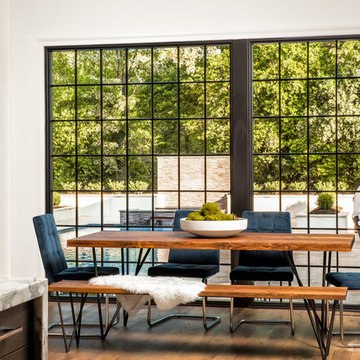
Joe Purvis
Design ideas for a large transitional open plan dining in Charlotte with white walls and medium hardwood floors.
Design ideas for a large transitional open plan dining in Charlotte with white walls and medium hardwood floors.
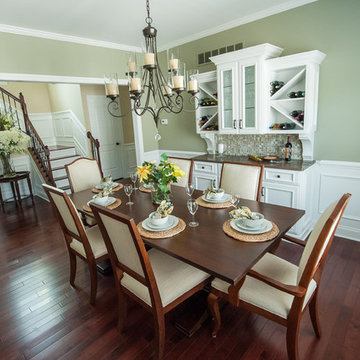
Besek Photography
Photo of a large traditional kitchen/dining combo in Detroit with green walls and dark hardwood floors.
Photo of a large traditional kitchen/dining combo in Detroit with green walls and dark hardwood floors.
Large Green Dining Room Design Ideas
1

