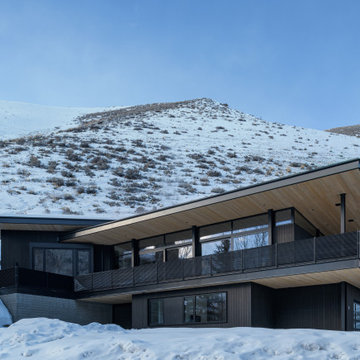Large Grey Exterior Design Ideas
Refine by:
Budget
Sort by:Popular Today
1 - 20 of 25,895 photos
Item 1 of 3

Graced with character and a history, this grand merchant’s terrace was restored and expanded to suit the demands of a family of five.
Inspiration for a large contemporary grey house exterior in Sydney with four or more storeys.
Inspiration for a large contemporary grey house exterior in Sydney with four or more storeys.
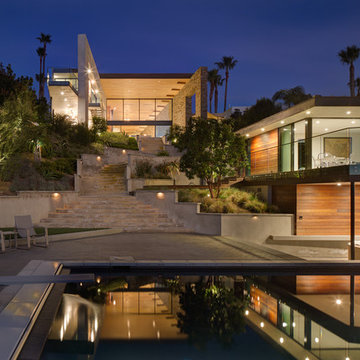
Brady Architectural Photography
Photo of a large modern two-storey grey house exterior in San Diego with mixed siding and a flat roof.
Photo of a large modern two-storey grey house exterior in San Diego with mixed siding and a flat roof.
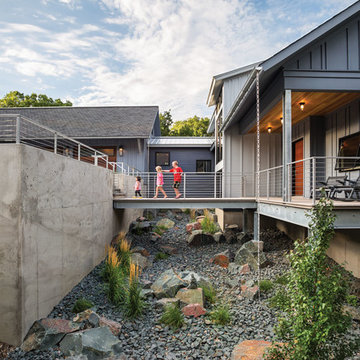
Located on Lake Minnetonka in the Western suburbs of Minneapolis, Lake Edge is the epitome of modern lakeside living. The floor plan is open and comfortable, perfect for large family gatherings. The materials, like exposed concrete, galvanized steel and reclaimed wood, are practical and durable but thoughtfully used to create a sense of welcoming and warmth.
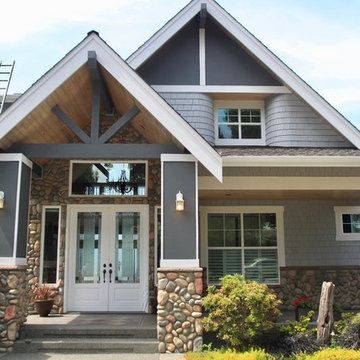
Inspiration for a large arts and crafts two-storey grey house exterior in Seattle with mixed siding, a gable roof and a shingle roof.
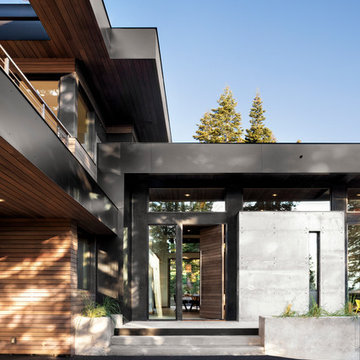
Photo: Lisa Petrole
Large modern two-storey grey exterior in San Francisco with mixed siding and a flat roof.
Large modern two-storey grey exterior in San Francisco with mixed siding and a flat roof.
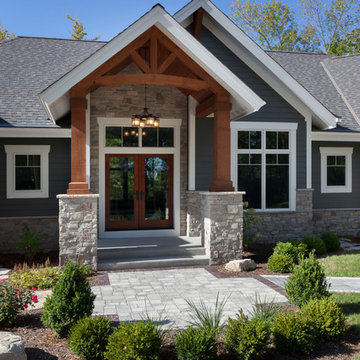
Modern mountain aesthetic in this fully exposed custom designed ranch. Exterior brings together lap siding and stone veneer accents with welcoming timber columns and entry truss. Garage door covered with standing seam metal roof supported by brackets. Large timber columns and beams support a rear covered screened porch. (Ryan Hainey)
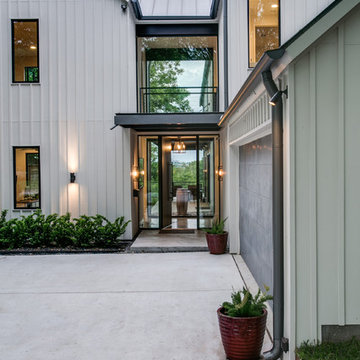
The simple volumes of this urban lake house give a nod to the existing 1940’s weekend cottages and farmhouses contained in the mature neighborhood on White Rock Lake. The concept is a modern twist on the vernacular within the area by incorporating the use of modern materials such as concrete, steel, and cable. ©Shoot2Sell Photography
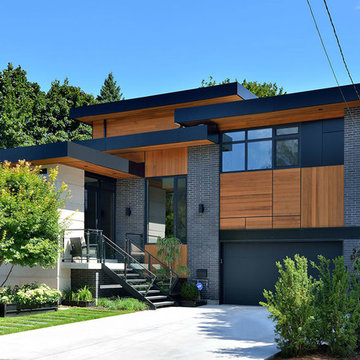
Upside Development completed an contemporary architectural transformation in Taylor Creek Ranch. Evolving from the belief that a beautiful home is more than just a very large home, this 1940’s bungalow was meticulously redesigned to entertain its next life. It's contemporary architecture is defined by the beautiful play of wood, brick, metal and stone elements. The flow interchanges all around the house between the dark black contrast of brick pillars and the live dynamic grain of the Canadian cedar facade. The multi level roof structure and wrapping canopies create the airy gloom similar to its neighbouring ravine.
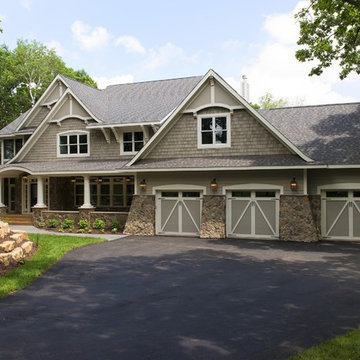
Photos by Spacecrafting
Photo of a large traditional two-storey grey exterior in Minneapolis with wood siding and a gable roof.
Photo of a large traditional two-storey grey exterior in Minneapolis with wood siding and a gable roof.
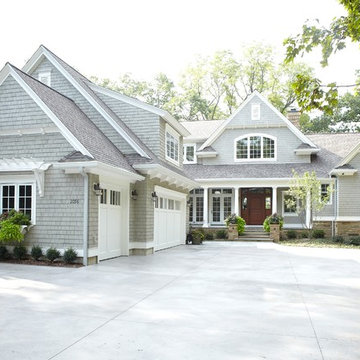
Photographer: Ashley Avila
For building specifications, please see description on main project page.
For interior images and specifications, please visit: http://www.houzz.com/projects/332182/lake-house.
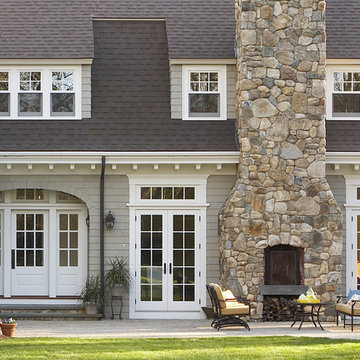
Roof Color: Weathered Wood
Siding Color: Benjamin Moore matched to C2 Paint's Wood Ash Color.
Photo of a large traditional two-storey grey house exterior in Boston with wood siding and a shingle roof.
Photo of a large traditional two-storey grey house exterior in Boston with wood siding and a shingle roof.

Photo of a large contemporary two-storey grey house exterior in Munich with wood siding, a gable roof, a tile roof, a grey roof and clapboard siding.

This is an example of a large transitional two-storey grey house exterior in Burlington with a gambrel roof, a metal roof and a grey roof.
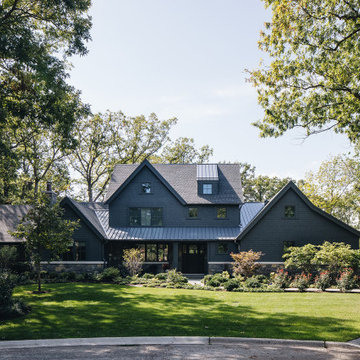
A minimal landscape treatment prioritizes the native plants and trees of the back woods, and a monochromatic color scheme on the exterior camouflage the home into the surroundings, making the home appear to rise right out of the Earth

This is an example of a large country two-storey grey house exterior in San Luis Obispo with concrete fiberboard siding, a gable roof, a metal roof, a grey roof and board and batten siding.

Designer Lyne Brunet
Photo of a large country one-storey grey house exterior in Montreal with wood siding, a butterfly roof, a shingle roof, a black roof and board and batten siding.
Photo of a large country one-storey grey house exterior in Montreal with wood siding, a butterfly roof, a shingle roof, a black roof and board and batten siding.
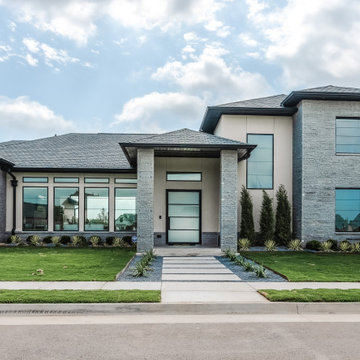
Front elevation
This is an example of a large modern two-storey grey house exterior in Oklahoma City with stone veneer and a shingle roof.
This is an example of a large modern two-storey grey house exterior in Oklahoma City with stone veneer and a shingle roof.
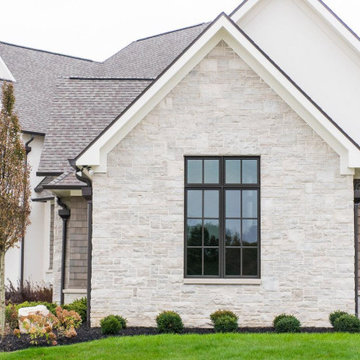
Empire real thin stone veneer from the Quarry Mill adds modern elegance to this stunning residential home. Empire natural stone veneer consists of mild shades of gray and a consistent sandstone texture. This stone comes in various sizes of mostly rectangular-shaped stones with squared edges. Empire is a great stone to create a brick wall layout while still creating a natural look and feel. As a result, it works well for large and small projects like accent walls, exterior siding, and features like mailboxes. The light colors will blend well with any décor and provide a neutral backing to any space.
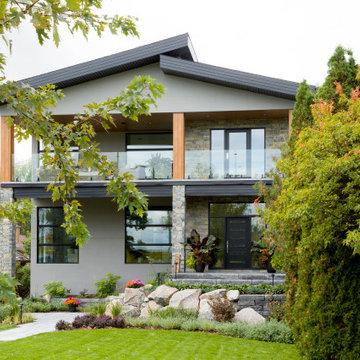
This new two story home was an infill home in an established, sought after neighborhood with a stunning river view.
Although not huge in stature, this home is huge on presence with a modern cottage look featuring three two story columns clad in natural longboard and stone, grey earthtone acrylic stucco, staggered roofline, and the typography of the lot allowed for exquisite natural landscaping.
Inside is equally impressive with features including:
- Radiant heat floors on main level, covered by engineered hardwoods and 2' x 4' travertini Lexus tile
- Grand entry with custom staircase
- Two story open concept living, dining and kitchen areas
- Large, fully appointed butler's pantry
- Glass encased wine feature wall
- Show stopping two story fireplace
- Custom lighting indoors and out for stunning evening illumination
- Large 2nd floor balcony with views of the river.
- R-value of this new build was increased to improve efficiencies by using acrylic stucco, upgraded over rigid insulation and using sprayfoam on the interior walls.
Large Grey Exterior Design Ideas
1
