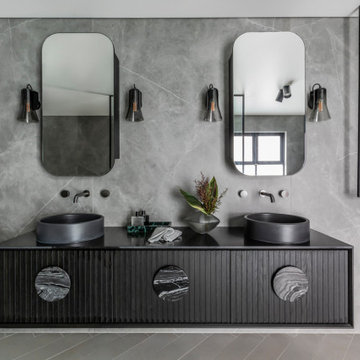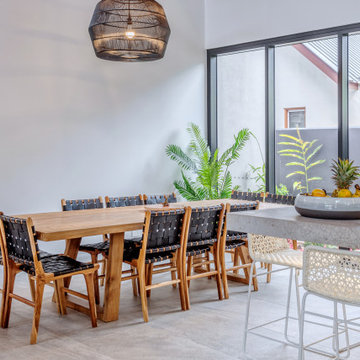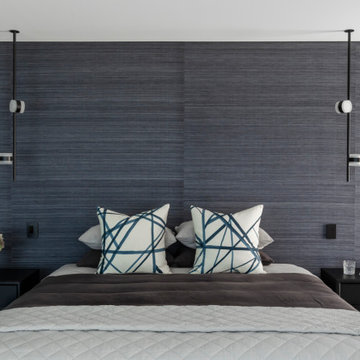156,243 Large Grey Home Design Photos

Graced with character and a history, this grand merchant’s terrace was restored and expanded to suit the demands of a family of five.
Design ideas for a large contemporary bathroom in Sydney with light wood cabinets, a freestanding tub, an open shower, subway tile, limestone floors, limestone benchtops, a double vanity and a floating vanity.
Design ideas for a large contemporary bathroom in Sydney with light wood cabinets, a freestanding tub, an open shower, subway tile, limestone floors, limestone benchtops, a double vanity and a floating vanity.

Inspiration for a large contemporary master bathroom in Sydney with a floating vanity.

The master ensuite feels like your own private day spa, featuring custom built in vanities warm timber tones, brass details and stone tops. Stone look tiles ground the space while a penny round mosaic features in the shower area. Subtle curves in the vanities and mirrors create softness in what could be a hard space.

Large contemporary master bathroom in Geelong with flat-panel cabinets, light wood cabinets, an open shower, gray tile, mosaic tile, an undermount sink, engineered quartz benchtops, an open shower, grey benchtops, a double vanity and a built-in vanity.

This three bedroom apartment was in need of a large scale renovation. Set in a small, boutique complex by the water in Sydney's North Shore, the dated residence originally had a layout that was ineffective and did not give the view justice. The brief asked to open the rear of the apartment showcasing the view, add a luxury ensuite to the master and provide a large, functional kitchen.
One of the biggest challenges was adhering to the strict strata regulations and Class Two Building codes requiring fire rated gyprock, conversion of the electrical fittings to be fire rated and raising the floor to case insulation for sound proofing.
Despite the difficulties, Milson Residence presents a contemporary update that accommodates a range of lifestyles. The interior design was thoughtfully considered reflecting the Art Deco heritage of the complex, featuring tall skirtings and herringbone floorboards.
The design worked around existing windows which highlighted the unsightly neighbouring apartment. We were able to utilise one window to our advantage by designing the joinery around the window to provide a window splashback to the kitchen. The kitchen houses a bar / coffee nook and a European laundry, as well as a large pantry. The spacious island bench provides extensive storage and seats four comfortably for entertaining. The finishes & fixtures throughout were specified to the clients brief, illustrating an overall sense of calm and sophistication.

Modern kitchen, with dark timber grain joinery, large kitchen island, with walk in pantry that has a barn door. Two sinks and fridges one integrated to service the outdoor BBQ area, lots of bench space plus 3 ovens and a warming drawer

Behind the rolling hills of Arthurs Seat sits “The Farm”, a coastal getaway and future permanent residence for our clients. The modest three bedroom brick home will be renovated and a substantial extension added. The footprint of the extension re-aligns to face the beautiful landscape of the western valley and dam. The new living and dining rooms open onto an entertaining terrace.
The distinct roof form of valleys and ridges relate in level to the existing roof for continuation of scale. The new roof cantilevers beyond the extension walls creating emphasis and direction towards the natural views.

Light filled en suite bathroom oozing spa vibes.
Large contemporary bathroom in Melbourne with a single vanity, mosaic tile floors, solid surface benchtops, grey benchtops and a niche.
Large contemporary bathroom in Melbourne with a single vanity, mosaic tile floors, solid surface benchtops, grey benchtops and a niche.

Brunswick Parlour transforms a Victorian cottage into a hard-working, personalised home for a family of four.
Our clients loved the character of their Brunswick terrace home, but not its inefficient floor plan and poor year-round thermal control. They didn't need more space, they just needed their space to work harder.
The front bedrooms remain largely untouched, retaining their Victorian features and only introducing new cabinetry. Meanwhile, the main bedroom’s previously pokey en suite and wardrobe have been expanded, adorned with custom cabinetry and illuminated via a generous skylight.
At the rear of the house, we reimagined the floor plan to establish shared spaces suited to the family’s lifestyle. Flanked by the dining and living rooms, the kitchen has been reoriented into a more efficient layout and features custom cabinetry that uses every available inch. In the dining room, the Swiss Army Knife of utility cabinets unfolds to reveal a laundry, more custom cabinetry, and a craft station with a retractable desk. Beautiful materiality throughout infuses the home with warmth and personality, featuring Blackbutt timber flooring and cabinetry, and selective pops of green and pink tones.
The house now works hard in a thermal sense too. Insulation and glazing were updated to best practice standard, and we’ve introduced several temperature control tools. Hydronic heating installed throughout the house is complemented by an evaporative cooling system and operable skylight.
The result is a lush, tactile home that increases the effectiveness of every existing inch to enhance daily life for our clients, proving that good design doesn’t need to add space to add value.

A contemporary holiday home located on Victoria's Mornington Peninsula featuring rammed earth walls, timber lined ceilings and flagstone floors. This home incorporates strong, natural elements and the joinery throughout features custom, stained oak timber cabinetry and natural limestone benchtops. With a nod to the mid century modern era and a balance of natural, warm elements this home displays a uniquely Australian design style. This home is a cocoon like sanctuary for rejuvenation and relaxation with all the modern conveniences one could wish for thoughtfully integrated.

Design ideas for a large contemporary family room in Other with white walls, plywood floors, a standard fireplace, a plaster fireplace surround, a wall-mounted tv and brown floor.

Master bedroom with French doors opening onto verandah. Timber wall panelling creates a more intimate scale in this tall space.
Design ideas for a large transitional master bedroom in Perth with white walls, light hardwood floors, no fireplace and decorative wall panelling.
Design ideas for a large transitional master bedroom in Perth with white walls, light hardwood floors, no fireplace and decorative wall panelling.

Modern Galley Kitchen.
Photo of a large contemporary galley open plan kitchen in Brisbane with an undermount sink, flat-panel cabinets, white cabinets, marble benchtops, glass sheet splashback, black appliances, porcelain floors, with island, beige floor and white benchtop.
Photo of a large contemporary galley open plan kitchen in Brisbane with an undermount sink, flat-panel cabinets, white cabinets, marble benchtops, glass sheet splashback, black appliances, porcelain floors, with island, beige floor and white benchtop.

This is an example of a large contemporary powder room in Sydney with grey walls, ceramic floors, a pedestal sink, grey floor and a freestanding vanity.

This well planned and designed industrial-style contemporary kitchen features Caesarstone benchtops, mosaic tile splashback, polished concrete flooring and black laminate which looks striking under the bank of skylights letting in the natural light.

Within the lush acres of Chirnside Park, lies the Woorarra house overlooking the views of the surrounding hills and greenery. With a timeless yet contemporary design, the existing farmhouse was transformed into a spacious home featuring an open plan to allow breath taking views.
156,243 Large Grey Home Design Photos
1






















