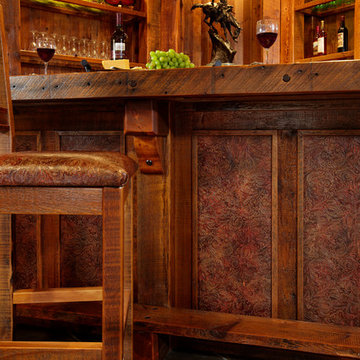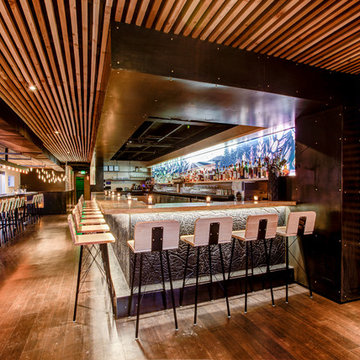Large Home Bar Design Ideas
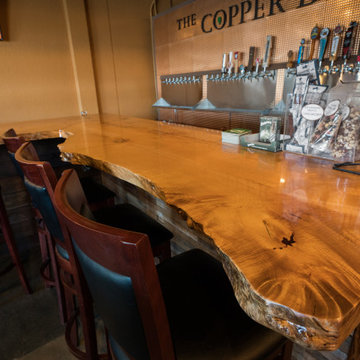
Seating Area
Large country seated home bar in Seattle with wood benchtops, concrete floors, grey floor and brown benchtop.
Large country seated home bar in Seattle with wood benchtops, concrete floors, grey floor and brown benchtop.
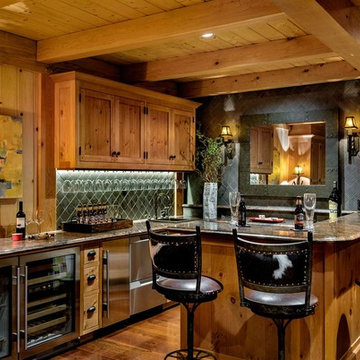
This three-story vacation home for a family of ski enthusiasts features 5 bedrooms and a six-bed bunk room, 5 1/2 bathrooms, kitchen, dining room, great room, 2 wet bars, great room, exercise room, basement game room, office, mud room, ski work room, decks, stone patio with sunken hot tub, garage, and elevator.
The home sits into an extremely steep, half-acre lot that shares a property line with a ski resort and allows for ski-in, ski-out access to the mountain’s 61 trails. This unique location and challenging terrain informed the home’s siting, footprint, program, design, interior design, finishes, and custom made furniture.
Credit: Samyn-D'Elia Architects
Project designed by Franconia interior designer Randy Trainor. She also serves the New Hampshire Ski Country, Lake Regions and Coast, including Lincoln, North Conway, and Bartlett.
For more about Randy Trainor, click here: https://crtinteriors.com/
To learn more about this project, click here: https://crtinteriors.com/ski-country-chic/
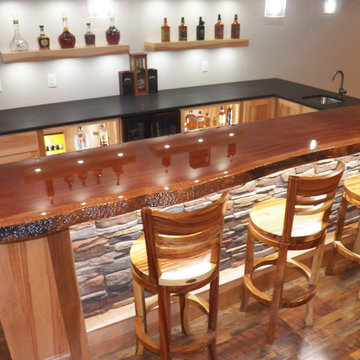
Custom bar with Live edge mahogany top. Hickory cabinets and floating shelves with LED lighting and a locked cabinet. Granite countertop. Feature ceiling with Maple beams and light reclaimed barn wood in the center.

Custom wet bar with island featuring rustic wood beams and pendant lighting.
Large country galley seated home bar in Minneapolis with an undermount sink, shaker cabinets, black cabinets, quartz benchtops, white splashback, subway tile splashback, vinyl floors, grey floor and white benchtop.
Large country galley seated home bar in Minneapolis with an undermount sink, shaker cabinets, black cabinets, quartz benchtops, white splashback, subway tile splashback, vinyl floors, grey floor and white benchtop.
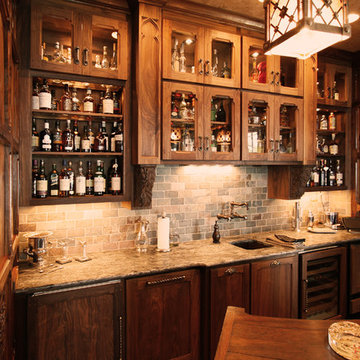
WW Photography
Design ideas for a large traditional home bar in Charlotte with dark hardwood floors.
Design ideas for a large traditional home bar in Charlotte with dark hardwood floors.
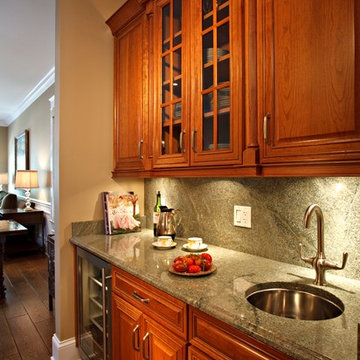
Large traditional l-shaped home bar in Chicago with recessed-panel cabinets, light wood cabinets, granite benchtops, grey splashback, stone tile splashback and ceramic floors.
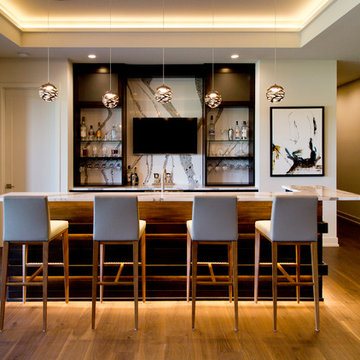
This is an example of a large contemporary l-shaped seated home bar in Kansas City with open cabinets, black cabinets, multi-coloured splashback, medium hardwood floors, brown floor, multi-coloured benchtop, an undermount sink, granite benchtops and stone slab splashback.
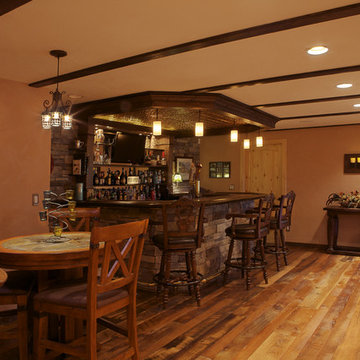
Inspiration for a large country u-shaped seated home bar in Denver with wood benchtops, mirror splashback and dark hardwood floors.
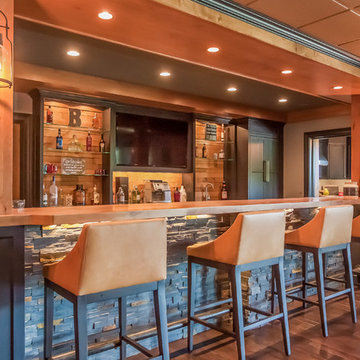
The natural stone and wood make this bar warm and inviting. The perfect place to entertain guests.
This is an example of a large arts and crafts single-wall wet bar in Boston with shaker cabinets and dark wood cabinets.
This is an example of a large arts and crafts single-wall wet bar in Boston with shaker cabinets and dark wood cabinets.
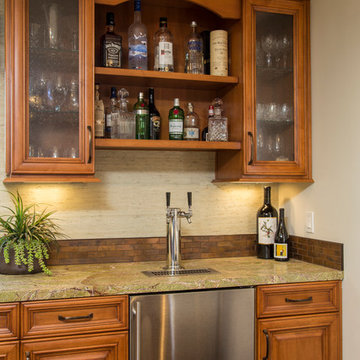
David Verdugo
Large country u-shaped seated home bar in San Diego with an undermount sink, recessed-panel cabinets, medium wood cabinets, granite benchtops, metal splashback and dark hardwood floors.
Large country u-shaped seated home bar in San Diego with an undermount sink, recessed-panel cabinets, medium wood cabinets, granite benchtops, metal splashback and dark hardwood floors.
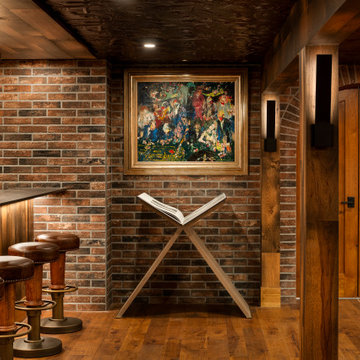
A curved archway with knotty alder doors, leads to the spa.
This is an example of a large eclectic u-shaped seated home bar in Burlington with medium hardwood floors, an undermount sink, beaded inset cabinets, quartz benchtops and mirror splashback.
This is an example of a large eclectic u-shaped seated home bar in Burlington with medium hardwood floors, an undermount sink, beaded inset cabinets, quartz benchtops and mirror splashback.
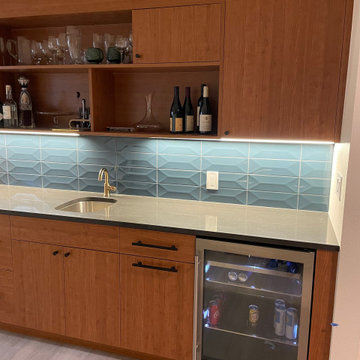
Wet bar with blue tile
Photo of a large midcentury single-wall wet bar in Denver with open cabinets and medium wood cabinets.
Photo of a large midcentury single-wall wet bar in Denver with open cabinets and medium wood cabinets.
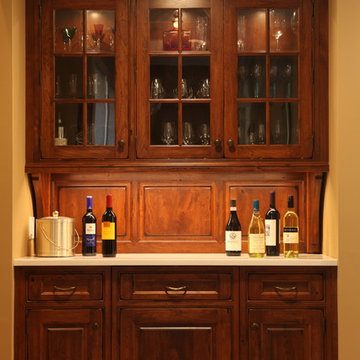
the bar transitioning from the kitchen to the formal dining room was visible coming down the hallway from the front foyer so it had to reflect the antiques in the home and stand on its own. ---Matthew Adam Photography
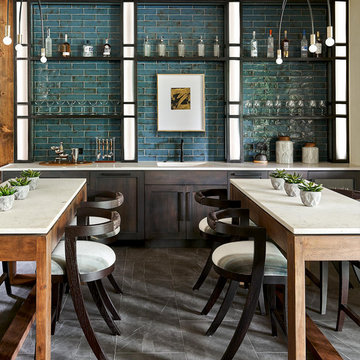
Home Bar, Whitewater Lane, Photography by David Patterson
This is an example of a large country single-wall wet bar in Denver with an integrated sink, dark wood cabinets, solid surface benchtops, subway tile splashback, slate floors, grey floor, white benchtop, shaker cabinets and green splashback.
This is an example of a large country single-wall wet bar in Denver with an integrated sink, dark wood cabinets, solid surface benchtops, subway tile splashback, slate floors, grey floor, white benchtop, shaker cabinets and green splashback.
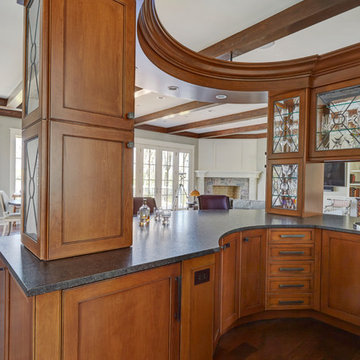
**Project Overview**
This new construction home is built next to a picturesque lake, and the bar adjacent to the kitchen and living areas is designed to frame the breathtaking view. This custom, curved bar creatively echoes many of the lines and finishes used in other areas of the first floor, but interprets them in a new way.
**What Makes This Project Unique?**
The bar connects visually to other areas of the home custom columns with leaded glass. The same design is used in the mullion detail in the furniture piece across the room. The bar is a flowing curve that lets guests face one another. Curved wainscot panels follow the same line as the stone bartop, as does the custom-designed, strategically implemented upper platform and crown that conceal recessed lighting.
**Design Challenges**
Designing a curved bar with rectangular cabinets is always a challenge, but the greater challenge was to incorporate a large wishlist into a compact space, including an under-counter refrigerator, sink, glassware and liquor storage, and more. The glass columns take on much of the storage, but had to be engineered to support the upper crown and provide space for lighting and wiring that would not be seen on the interior of the cabinet. Our team worked tirelessly with the trim carpenters to ensure that this was successful aesthetically and functionally. Another challenge we created for ourselves was designing the columns to be three sided glass, and the 4th side to be mirrored. Though it accomplishes our aesthetic goal and allows light to be reflected back into the space this had to be carefully engineered to be structurally sound.
Photo by MIke Kaskel
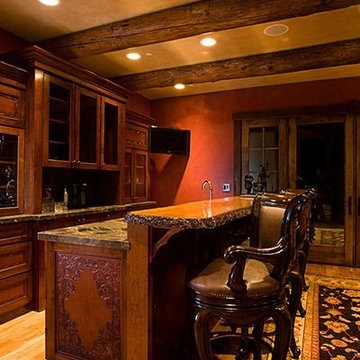
Keith Valley
Design ideas for a large seated home bar in Jackson with recessed-panel cabinets, medium wood cabinets and wood benchtops.
Design ideas for a large seated home bar in Jackson with recessed-panel cabinets, medium wood cabinets and wood benchtops.
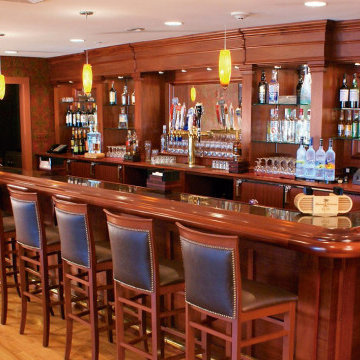
Commercial bar design. Custom hand carved details, modern style.
Photo of a large traditional single-wall home bar in New York with brown cabinets, wood benchtops, brown splashback, timber splashback and brown benchtop.
Photo of a large traditional single-wall home bar in New York with brown cabinets, wood benchtops, brown splashback, timber splashback and brown benchtop.
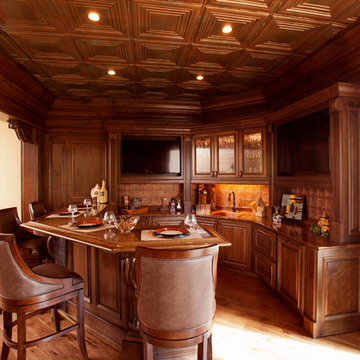
Full custom cherry bar by C&W Custom Woodworking with a stained and glazed custom color finish. Custom mouldings were provided by American Wood Source. Corbels are from Osborne Wood Products. Photo by Ross Van Pelt
Large Home Bar Design Ideas
1
