Large Home Bar Design Ideas with Black Splashback
Refine by:
Budget
Sort by:Popular Today
1 - 20 of 346 photos
Item 1 of 3

Behind the rolling hills of Arthurs Seat sits “The Farm”, a coastal getaway and future permanent residence for our clients. The modest three bedroom brick home will be renovated and a substantial extension added. The footprint of the extension re-aligns to face the beautiful landscape of the western valley and dam. The new living and dining rooms open onto an entertaining terrace.
The distinct roof form of valleys and ridges relate in level to the existing roof for continuation of scale. The new roof cantilevers beyond the extension walls creating emphasis and direction towards the natural views.

Photo of a large transitional single-wall wet bar in Dallas with an undermount sink, shaker cabinets, grey cabinets, quartz benchtops, black splashback, marble splashback, dark hardwood floors, brown floor and white benchtop.
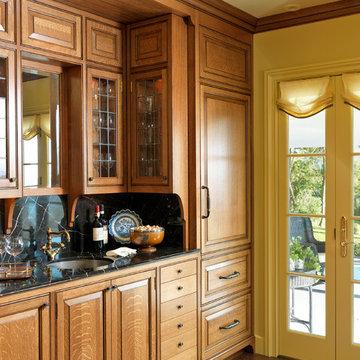
Richard Mandelkorn Photography
This is an example of a large traditional galley wet bar in Boston with an undermount sink, raised-panel cabinets, medium wood cabinets, marble benchtops, black splashback and dark hardwood floors.
This is an example of a large traditional galley wet bar in Boston with an undermount sink, raised-panel cabinets, medium wood cabinets, marble benchtops, black splashback and dark hardwood floors.

The Ginesi Speakeasy is the ideal at-home entertaining space. A two-story extension right off this home's kitchen creates a warm and inviting space for family gatherings and friendly late nights.
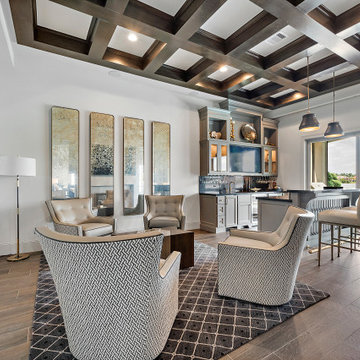
Step into the ultimate hangout spot: this home bar offers a full-service wet bar, complete with a TV for entertainment, and a cozy seating area for socializing. The custom upholstered chairs, antique mirrors, and stylish patterned rug infuse a touch of glamour into the space.
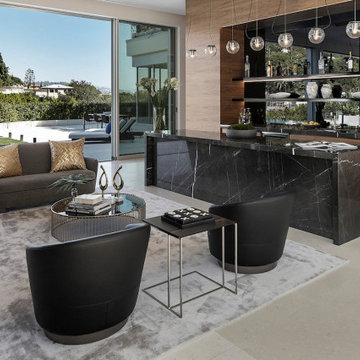
Large contemporary galley seated home bar in Los Angeles with an undermount sink, flat-panel cabinets, light wood cabinets, black splashback, glass tile splashback, beige floor and brown benchtop.
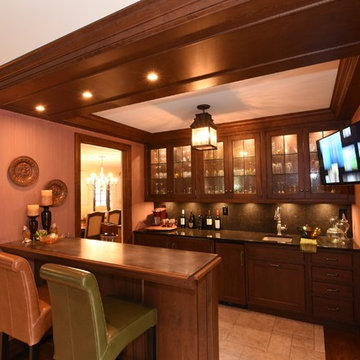
Wet bar that doubles as a butler's pantry, located between the dining room and gallery-style hallway to the family room. Guest entry to the dining room is the leaded glass door to left, bar entry at back-bar. With 2 under-counter refrigerators and an icemaker, the trash drawer is located under the sink. Front bar countertop at seats is wood with an antiqued-steel insert to match the island table in the kitchen.
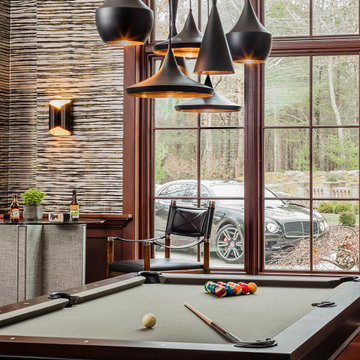
Photo of a large transitional single-wall wet bar in Boston with an undermount sink, recessed-panel cabinets, dark wood cabinets, black splashback, ceramic floors, brown floor, marble benchtops, grey benchtop and timber splashback.

Photo of a large transitional l-shaped home bar in Austin with an undermount sink, shaker cabinets, white cabinets, granite benchtops, black splashback, granite splashback, vinyl floors, brown floor and black benchtop.

This was a 2200 sq foot open space that needed to have many purposes. We were able to meet the client's extensive list of needs and wants and still kept it feeling spacious and low key.
This bar includes a live edge bar and custom leather barstools.
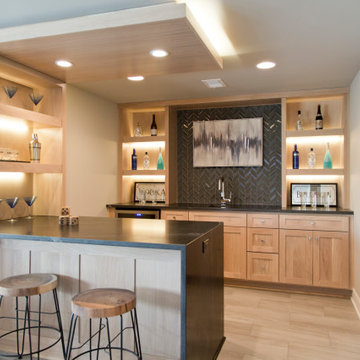
Design ideas for a large galley seated home bar in Kansas City with an undermount sink, recessed-panel cabinets, light wood cabinets, granite benchtops, black splashback, ceramic splashback, light hardwood floors, brown floor and black benchtop.

This home bars sits in a large dining space. The bar and lounge seating makes this area perfect for entertaining. The moody color palate works perfectly to set the stage for a delightful evening in.
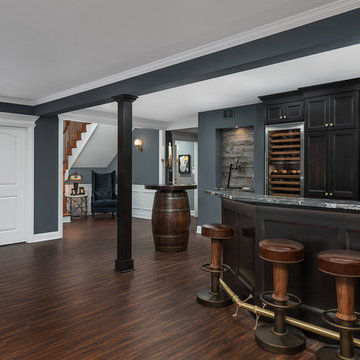
Inspiration for a large traditional u-shaped seated home bar in Chicago with an undermount sink, glass-front cabinets, black cabinets, marble benchtops, black splashback, stone slab splashback, dark hardwood floors, brown floor and black benchtop.
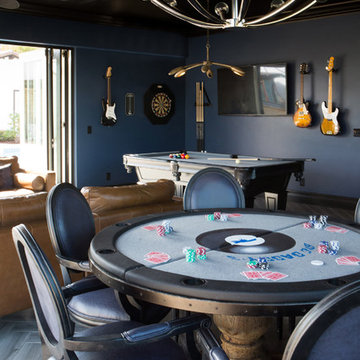
Lori Dennis Interior Design
SoCal Contractor Construction
Erika Bierman Photography
Large traditional u-shaped wet bar in San Diego with an undermount sink, shaker cabinets, black cabinets, solid surface benchtops, black splashback, glass tile splashback and dark hardwood floors.
Large traditional u-shaped wet bar in San Diego with an undermount sink, shaker cabinets, black cabinets, solid surface benchtops, black splashback, glass tile splashback and dark hardwood floors.
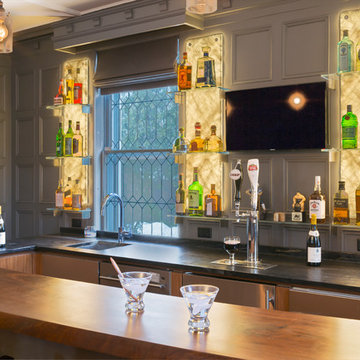
Marc J. Harary - City Architectural Photography. 914-420-9293
This is an example of a large eclectic galley seated home bar in New York with an undermount sink, flat-panel cabinets, dark wood cabinets, wood benchtops, black splashback, stone slab splashback and dark hardwood floors.
This is an example of a large eclectic galley seated home bar in New York with an undermount sink, flat-panel cabinets, dark wood cabinets, wood benchtops, black splashback, stone slab splashback and dark hardwood floors.
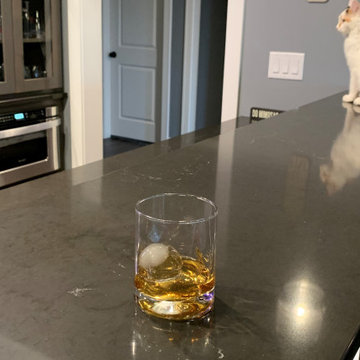
A lower level home bar in a Bettendorf Iowa home with LED-lit whiskey barrel planks, Koch Knotty Alder gray cabinetry, and Cambria Quartz counters in Charlestown design. Galveston series pendant lighting by Quorum also featured. Design and select materials by Village Home Stores for Kerkhoff Homes of the Quad Cities.
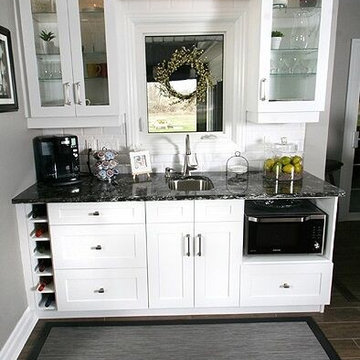
Photo of a large transitional galley wet bar with an undermount sink, recessed-panel cabinets, medium wood cabinets, granite benchtops, black splashback, stone slab splashback and porcelain floors.
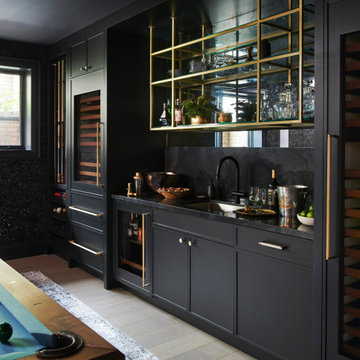
This is an example of a large transitional single-wall wet bar in Toronto with an undermount sink, black cabinets, black splashback, light hardwood floors, black benchtop, shaker cabinets and beige floor.
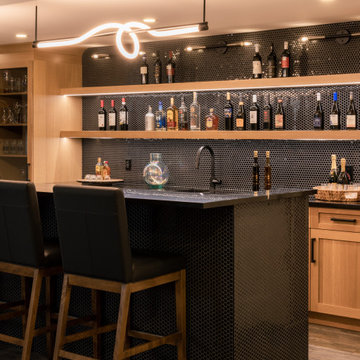
Custom made home bar with black penny tile backsplash, nero marquina black quartz countertop, and white oak cabinetry. Floors are vinyl plank in a rustic finish. Modern lighting pendants and back wall sconces add high style as well as function in this basement party space.

DND Speakeasy bar at Vintry & Mercer hotel
Large traditional galley wet bar in London with a drop-in sink, recessed-panel cabinets, dark wood cabinets, marble benchtops, black splashback, marble splashback, porcelain floors, brown floor and black benchtop.
Large traditional galley wet bar in London with a drop-in sink, recessed-panel cabinets, dark wood cabinets, marble benchtops, black splashback, marble splashback, porcelain floors, brown floor and black benchtop.
Large Home Bar Design Ideas with Black Splashback
1