Large Home Bar Design Ideas with No Sink
Refine by:
Budget
Sort by:Popular Today
1 - 20 of 309 photos
Item 1 of 3

Beverage Center
Inspiration for a large traditional single-wall home bar in Other with no sink, shaker cabinets, medium wood cabinets, quartz benchtops, multi-coloured splashback, brick splashback, medium hardwood floors, brown floor and white benchtop.
Inspiration for a large traditional single-wall home bar in Other with no sink, shaker cabinets, medium wood cabinets, quartz benchtops, multi-coloured splashback, brick splashback, medium hardwood floors, brown floor and white benchtop.
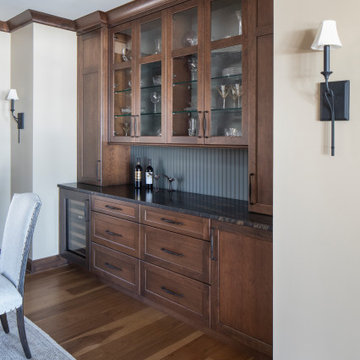
Builder: Michels Homes
Cabinetry Design: Megan Dent
Interior Design: Jami Ludens, Studio M Interiors
Photography: Landmark Photography
Photo of a large country single-wall home bar in Minneapolis with no sink.
Photo of a large country single-wall home bar in Minneapolis with no sink.

This is an example of a large eclectic single-wall seated home bar in Grand Rapids with no sink, glass-front cabinets, blue cabinets, quartz benchtops, white splashback, timber splashback, light hardwood floors and white benchtop.
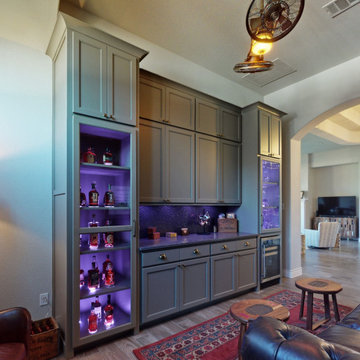
Whiskey bar with remote controlled color changing lights embedded in the shelves. Cabinets have adjustable shelves and pull out drawers. Space for wine fridge and hangers for wine glasses.
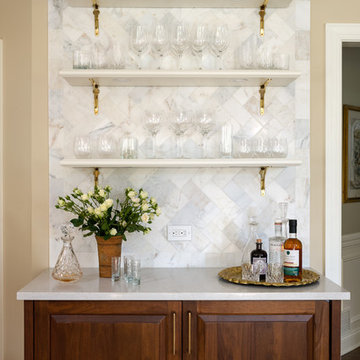
A complete renovation of a 90's kitchen featuring a gorgeous blue Lacanche range. The cabinets were designed by AJ Margulis Interiors and built by St. Joseph Trim and Cabinet Company.

Sometimes things just happen organically. This client reached out to me in a professional capacity to see if I wanted to advertise in his new magazine. I declined at that time because as team we have chosen to be referral based, not advertising based.
Even with turning him down, he and his wife decided to sign on with us for their basement... which then upon completion rolled into their main floor (part 2).
They wanted a very distinct style and already had a pretty good idea of what they wanted. We just helped bring it all to life. They wanted a kid friendly space that still had an adult vibe that no longer was based off of furniture from college hand-me-down years.
Since they loved modern farmhouse style we had to make sure there was shiplap and also some stained wood elements to warm up the space.
This space is a great example of a very nice finished basement done cost-effectively without sacrificing some comforts or features.
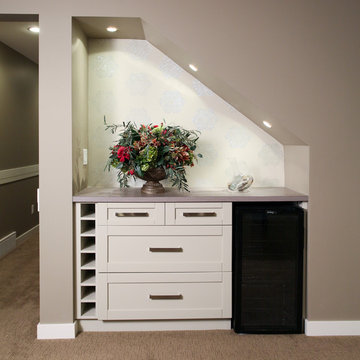
Design ideas for a large transitional single-wall wet bar in Calgary with carpet, no sink, shaker cabinets, white cabinets and quartz benchtops.
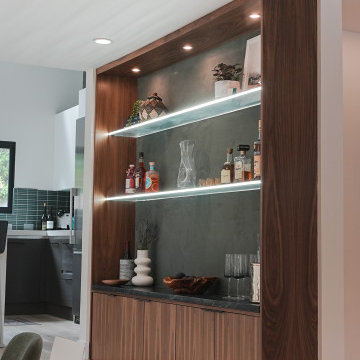
Custom Walnut Bar for a complete home remodel in Santa Monica
This is an example of a large beach style single-wall home bar in Los Angeles with no sink, flat-panel cabinets, medium wood cabinets, soapstone benchtops, green splashback, light hardwood floors, beige floor and green benchtop.
This is an example of a large beach style single-wall home bar in Los Angeles with no sink, flat-panel cabinets, medium wood cabinets, soapstone benchtops, green splashback, light hardwood floors, beige floor and green benchtop.
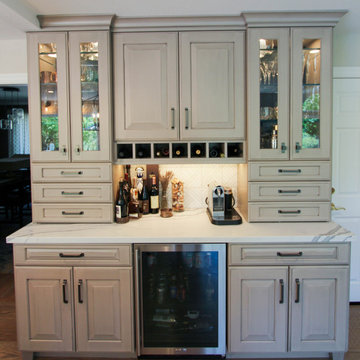
Transitional Dry Bar with cabinets by Dura Supreme. Paintable Wood with Cashmere paint plus Shadow Glaze. Detail, detail, detail!! Bun feet, decorative backplash tile, glass doors with LED Lighting. Backplash is from Marble Systems, Ponte Stone Mosaic in Snow White. Showoff beautiful glassware with glass shelving. Contrasting cabinetry hardware from top knobs create a beautiful pallet of color tones that work so well together. Quartz Countertops by Vadara - Statuary Venato - creates a beautiful marble look without the maintenance.
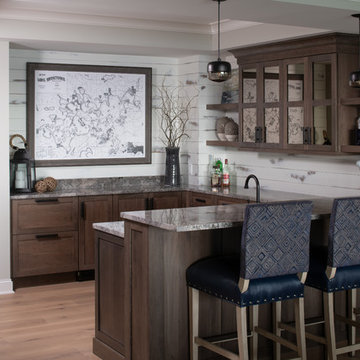
Scott Amundson Photography
This is an example of a large arts and crafts u-shaped seated home bar in Minneapolis with no sink, shaker cabinets, dark wood cabinets, granite benchtops, white splashback, timber splashback, medium hardwood floors, brown floor and grey benchtop.
This is an example of a large arts and crafts u-shaped seated home bar in Minneapolis with no sink, shaker cabinets, dark wood cabinets, granite benchtops, white splashback, timber splashback, medium hardwood floors, brown floor and grey benchtop.
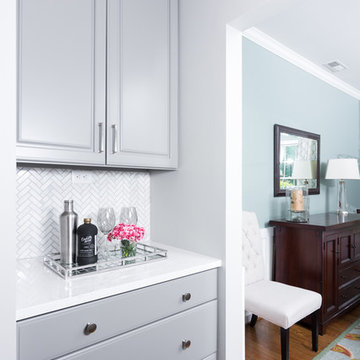
The existing dining area and renovated kitchen are connected through a butler's pantry, giving the homeowner extra storage for barware and entertaining pieces. The cabinets, counters and backsplash were all refreshed to marry the kitchen and dining spaces.
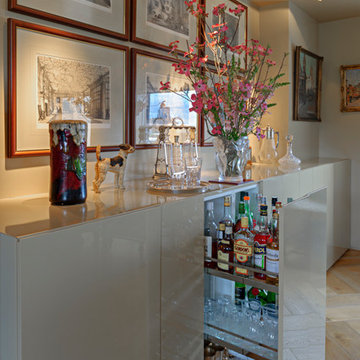
Inspiration for a large contemporary single-wall home bar in Melbourne with no sink, medium hardwood floors, brown floor and beige benchtop.
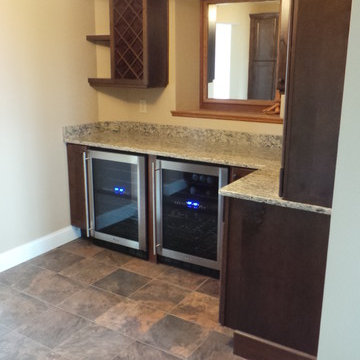
Large country l-shaped wet bar in Other with no sink, shaker cabinets, dark wood cabinets, granite benchtops and porcelain floors.
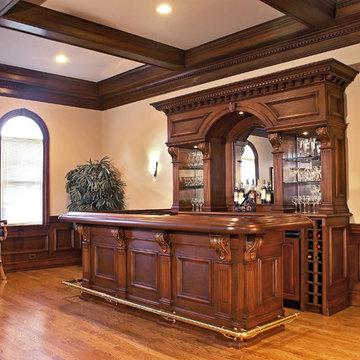
Inspiration for a large single-wall seated home bar in New York with raised-panel cabinets, medium wood cabinets, wood benchtops, no sink, grey splashback, mirror splashback, laminate floors, yellow floor and brown benchtop.
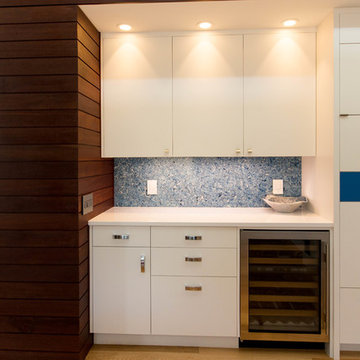
Net Zero House. Architect: Barley|Pfeiffer.
The bar area is directly across from the dining room. This provides convenient storage and easy access to the wine fridge. The hidden door in the massaranduba-clad wall serves as an entry closet.

This house was 45 years old and the most recent kitchen update was past its due date. It was also time to update an adjacent family room, eating area and a nearby bar. The idea was to refresh the space with a transitional design that leaned classic – something that would be elegant and comfortable. Something that would welcome and enhance natural light.
The objectives were:
-Keep things simple – classic, comfortable and easy to keep clean
-Cohesive design between the kitchen, family room, eating area and bar
-Comfortable walkways, especially between the island and sofa
-Get rid of the kitchen’s dated 3D vegetable tile and island top shaped like a painters pallet
Design challenges:
-Incorporate a structural beam so that it flows with the entire space
-Proper ventilation for the hood
-Update the floor finish to get rid of the ’90s red oak
Design solutions:
-After reviewing multiple design options we decided on keeping appliances in their existing locations
-Made the cabinet on the back wall deeper than standard to fit and conceal the exhaust vent within the crown molding space and provide proper ventilation for the rangetop
-Omitted the sink on the island because it was not being used
-Squared off the island to provide more seating and functionality
-Relocated the microwave from the wall to the island and fitted a warming drawer directly below
-Added a tray partition over the oven so that cookie sheets and cutting boards are easily accessible and neatly stored
-Omitted all the decorative fillers to make the kitchen feel current
-Detailed yet simple tile backsplash design to add interest
Refinished the already functional entertainment cabinetry to match new cabinets – good flow throughout area
Even though the appliances all stayed in the same locations, the cabinet finish created a dramatic change. This is a very large kitchen and the client embraces minimalist design so we decided to omit quite a few wall cabinets.
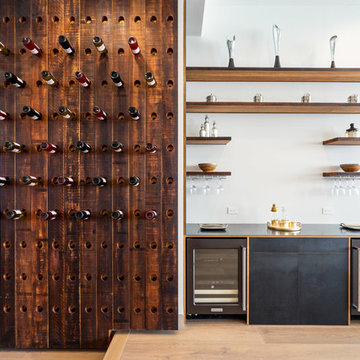
Penthouse PH500. The Barwil Builidng at 307 Tchoupitoulas Street, New Orleans, LA.
Photography: Justin Cordova. Custom 140-bottle mahogany riddling wall & bar: GoodWood Nola.
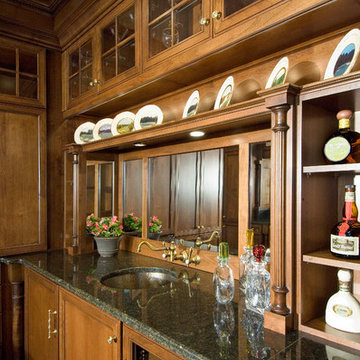
Photo of a large traditional u-shaped wet bar in Philadelphia with no sink, beaded inset cabinets, medium wood cabinets, granite benchtops and medium hardwood floors.
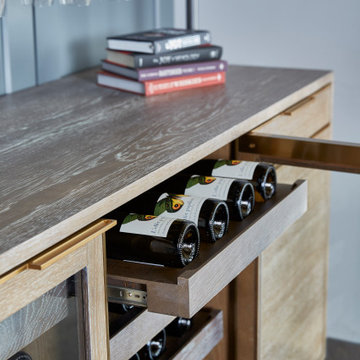
This beautiful bar cabinet with burnt oak adjustable shelves is part of our Loft Shelving System. Our Loft posts in blackened gunmetal and fully machined brass fittings in our buffed brass finish mount from the top of our cabinet and tie back to the wall to support 8 shelves. Amuneal’s proprietary machined hardware clamps onto the posts so that the shelves can be easily adjusted at any time. The burnt oak shelves are milled in house from solid white oak to a thickness of 1.5” before being hand-finished using the traditional Shou Sugi Ban process of burning the wood. Once completed, the shelves are sealed with a protective coating that keeps that burnt finish from rubbing off. The combination of blackened steel posts, machined and patinated brass hardware and the charred oak shelves make this a stunning and sculptural shelving option for any space. Integrated bronze bottle stops and wine glass holders add detail and purpose. The lower portion of this bar system is a tall credenza in one of Amuneal’s new finishes, cerused chestnut. The credenza storage highlights the system’s flexibility with drawers, cabinets and glass fronted doors, all with Amuneal fully machined and full width drawer pulls. Behind the glass doors, are a series of pull-out wine trays, carved from solid oak, allowing both display and storage in this unit. This unit is fabricated in our Philadelphia-based furniture studio and can be customized with different metal and wood finishes as well as different shelf widths, sizes and configurations.
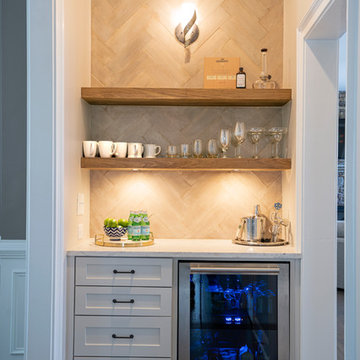
Photo of a large transitional single-wall wet bar in Atlanta with shaker cabinets, grey cabinets, quartz benchtops, multi-coloured splashback, marble splashback, medium hardwood floors, grey floor, white benchtop and no sink.
Large Home Bar Design Ideas with No Sink
1