Glass Walls 993 Large Home Design Photos
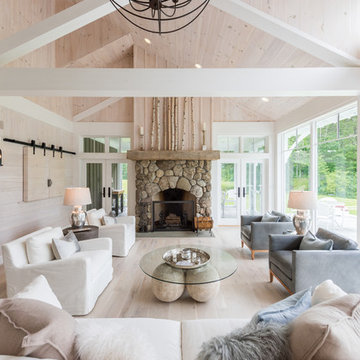
The great room walls are filled with glass doors and transom windows, providing maximum natural light and views of the pond and the meadow.
Photographer: Daniel Contelmo Jr.
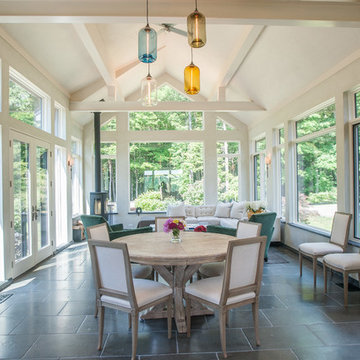
Inspiration for a large country sunroom in Boston with porcelain floors, a metal fireplace surround, a standard ceiling, grey floor and a wood stove.
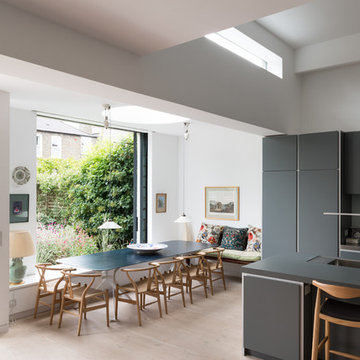
The dining table has been positioned so that you look directly out across the garden and yet a strong connection with the kitchen has been maintained allowing the space to feel complete
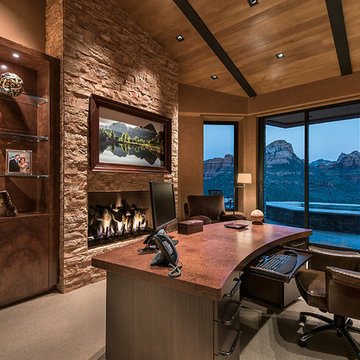
Beautiful executive office with wood ceiling, stone fireplace, built-in cabinets and floating desk. Visionart TV in Fireplace. Cabinets are redwood burl and desk is Mahogany.
Project designed by Susie Hersker’s Scottsdale interior design firm Design Directives. Design Directives is active in Phoenix, Paradise Valley, Cave Creek, Carefree, Sedona, and beyond.
For more about Design Directives, click here: https://susanherskerasid.com/
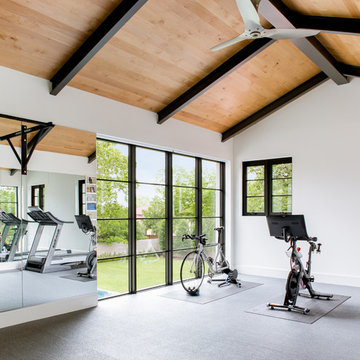
This is an example of a large mediterranean home gym in Dallas with white walls and grey floor.
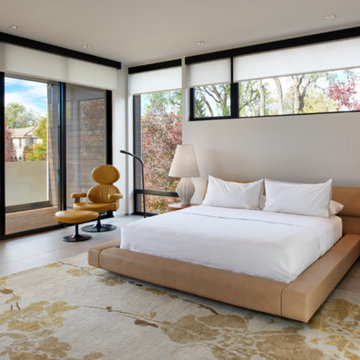
Large contemporary master bedroom in Denver with white walls, no fireplace, porcelain floors and grey floor.
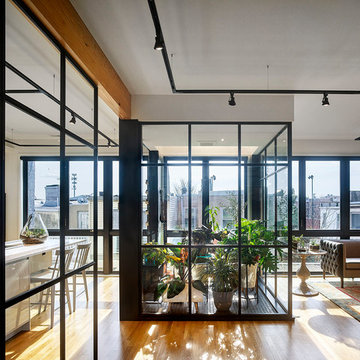
The main spaces of the house, including the kitchen, dining room, and living room, are elevated above the street level to the second floor. It is here that the lush interior winter garden punctuates the otherwise open plan, borrowing light from the floor-to-ceiling windows on the north and south faces of the building.
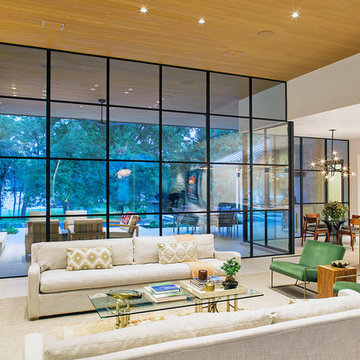
Photo of a large contemporary formal open concept living room in Austin with white walls, a standard fireplace, a stone fireplace surround, white floor and no tv.
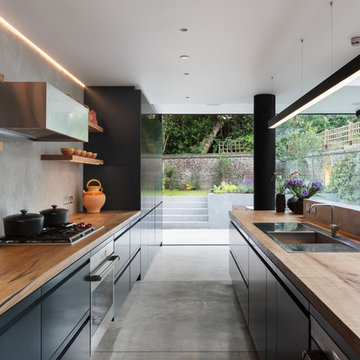
This is an example of a large contemporary galley open plan kitchen in London with flat-panel cabinets, blue cabinets, wood benchtops, grey splashback, with island, a drop-in sink, panelled appliances, concrete floors, grey floor and brown benchtop.
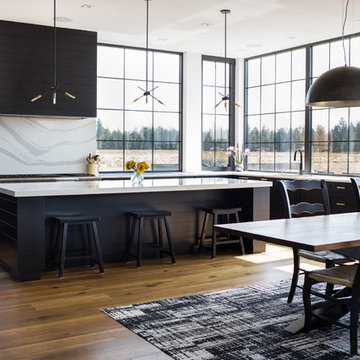
This modern farmhouse located outside of Spokane, Washington, creates a prominent focal point among the landscape of rolling plains. The composition of the home is dominated by three steep gable rooflines linked together by a central spine. This unique design evokes a sense of expansion and contraction from one space to the next. Vertical cedar siding, poured concrete, and zinc gray metal elements clad the modern farmhouse, which, combined with a shop that has the aesthetic of a weathered barn, creates a sense of modernity that remains rooted to the surrounding environment.
The Glo double pane A5 Series windows and doors were selected for the project because of their sleek, modern aesthetic and advanced thermal technology over traditional aluminum windows. High performance spacers, low iron glass, larger continuous thermal breaks, and multiple air seals allows the A5 Series to deliver high performance values and cost effective durability while remaining a sophisticated and stylish design choice. Strategically placed operable windows paired with large expanses of fixed picture windows provide natural ventilation and a visual connection to the outdoors.
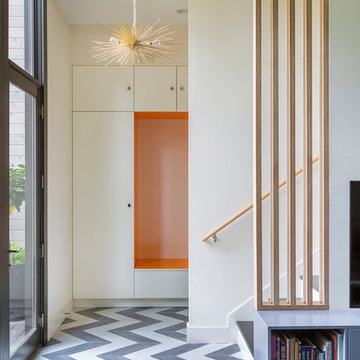
Large scandinavian mudroom in New York with white walls, a glass front door, dark hardwood floors, a single front door and brown floor.
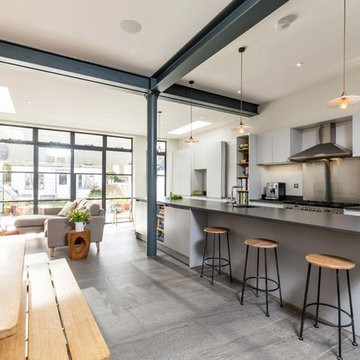
Design ideas for a large contemporary single-wall open plan kitchen in Hampshire with flat-panel cabinets, grey splashback, stainless steel appliances, with island, grey floor, an undermount sink, grey cabinets, metal splashback and black benchtop.
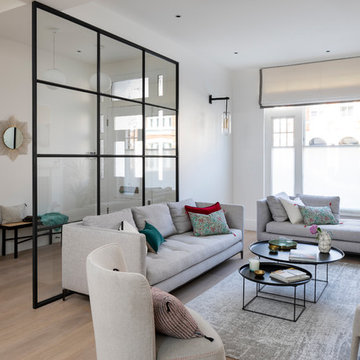
Chris Snook
Large contemporary formal open concept living room in London with white walls, light hardwood floors, a standard fireplace, a stone fireplace surround, no tv and beige floor.
Large contemporary formal open concept living room in London with white walls, light hardwood floors, a standard fireplace, a stone fireplace surround, no tv and beige floor.
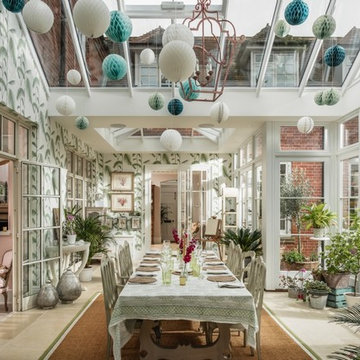
This is an example of a large eclectic sunroom in Hampshire with beige floor, no fireplace and a glass ceiling.
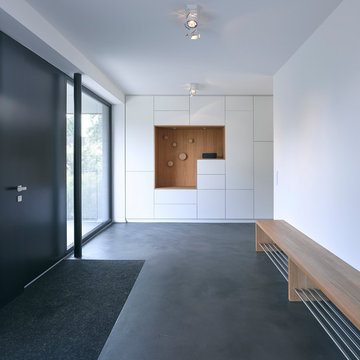
Inspiration for a large scandinavian foyer in Hamburg with white walls, concrete floors, a single front door, a black front door and grey floor.
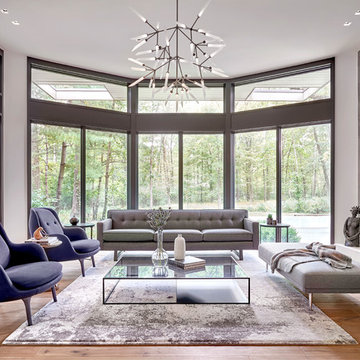
Tony Soluri
Photo of a large contemporary formal open concept living room in Chicago with white walls, light hardwood floors and a two-sided fireplace.
Photo of a large contemporary formal open concept living room in Chicago with white walls, light hardwood floors and a two-sided fireplace.
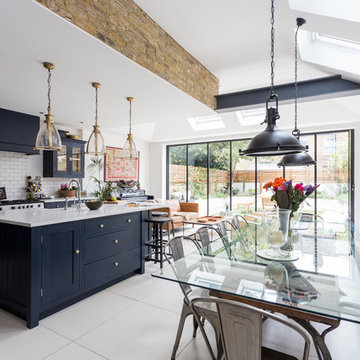
This is an example of a large transitional open plan kitchen in London with white floor, white splashback, subway tile splashback, with island and blue cabinets.
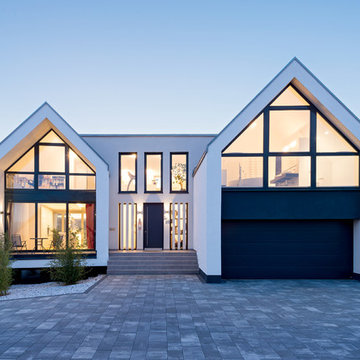
sebastian kolm architekturfotografie
This is an example of a large contemporary two-storey stucco white house exterior in Nuremberg with a gable roof.
This is an example of a large contemporary two-storey stucco white house exterior in Nuremberg with a gable roof.
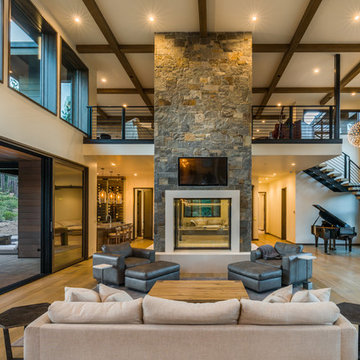
Photo by Vance Fox showing the dramatic Great Room, which is open to the Kitchen and Dining (not shown) & Rec Loft above. A large sliding glass door wall spills out onto both covered and uncovered terrace areas, for dining, relaxing by the fire or in the sunken spa.

Large country open plan dining in New York with white walls, medium hardwood floors and brown floor.
Glass Walls 993 Large Home Design Photos
1