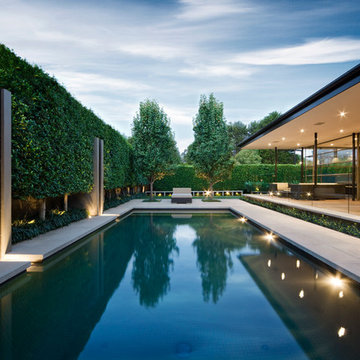Climbing Plants 168 Large Home Design Photos
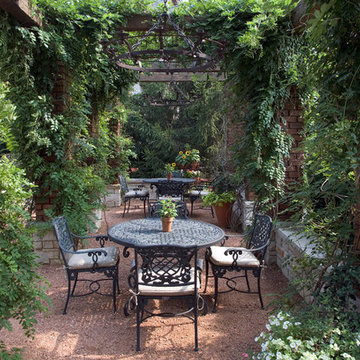
A stunning landscape filled with traditional elements throughout. Knot gardens, formal boxwood gardens with a water feature at the center, dining under a plush pergola, and seating from front to back to enjoy every space. Multiple levels are created in the landscape with raised beds and views from the upper terrace. Extensive perennial beds fill the distance with color and texture.
Photo Credit: Linda Oyama Bryan
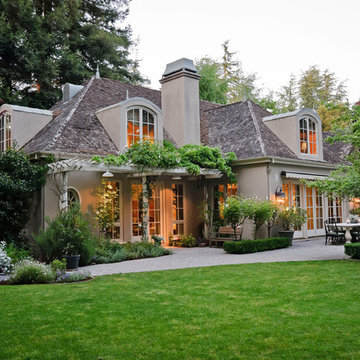
Dennis Mayer Photographer
Large two-storey stucco beige house exterior in San Francisco with a hip roof and a shingle roof.
Large two-storey stucco beige house exterior in San Francisco with a hip roof and a shingle roof.
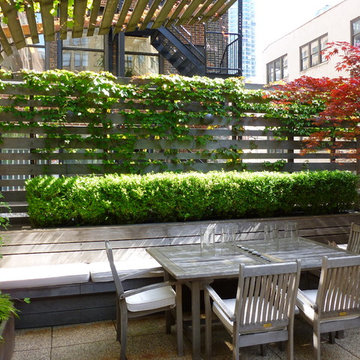
These photographs were taken of the roof deck (May 2012) by our client and show the wonderful planting and how truly green it is up on a roof in the midst of industrial/commercial Chelsea. There are also a few photos of the clients' adorable cat Jenny within the space.
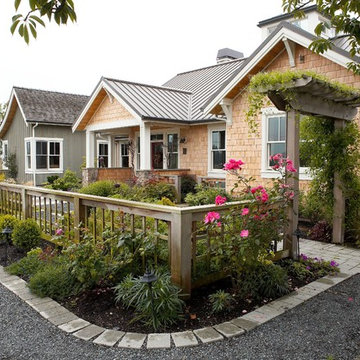
The main entry to the house is carefully framed by a fenced courtyard to separate the entry from the parking and street. Lath screen, trellis and pathways frame and surround the courtyard. This farmstead is located in the Northwest corner of Washington State. Photo by Ian Gleadle
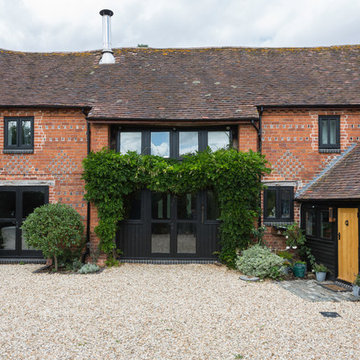
EXTERIOR. Our clients had lived in this barn conversion for a number of years but had not got around to updating it. The layout was slightly awkward and the entrance to the property was not obvious. There were dark terracotta floor tiles and a large amount of pine throughout, which made the property very orange!
On the ground floor we remodelled the layout to create a clear entrance, large open plan kitchen-dining room, a utility room, boot room and small bathroom.
We then replaced the floor, decorated throughout and introduced a new colour palette and lighting scheme.
In the master bedroom on the first floor, walls and a mezzanine ceiling were removed to enable the ceiling height to be enjoyed. New bespoke cabinetry was installed and again a new lighting scheme and colour palette introduced.
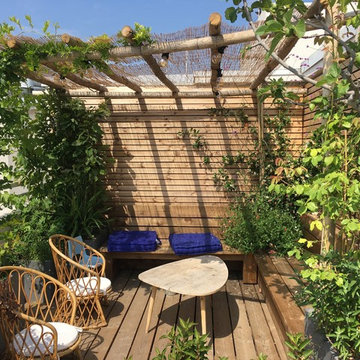
L'espace pergola offre un peu d'ombrage aux banquettes sur mesure
Photo of a large beach style rooftop and rooftop deck in Paris with a container garden and a pergola.
Photo of a large beach style rooftop and rooftop deck in Paris with a container garden and a pergola.
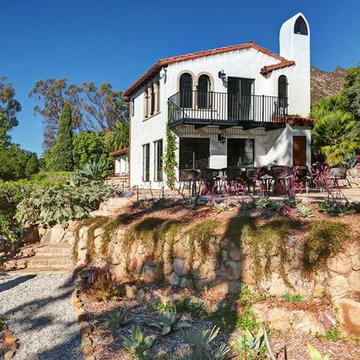
Large mediterranean two-storey white exterior in Denver with a gable roof.
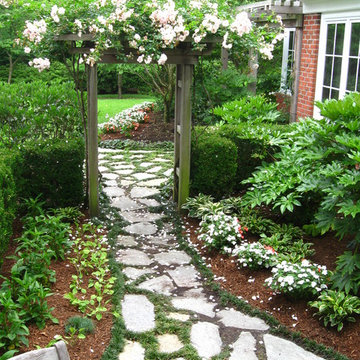
Raymond Bray
Photo of a large traditional backyard partial sun garden for summer in Other with a garden path and natural stone pavers.
Photo of a large traditional backyard partial sun garden for summer in Other with a garden path and natural stone pavers.
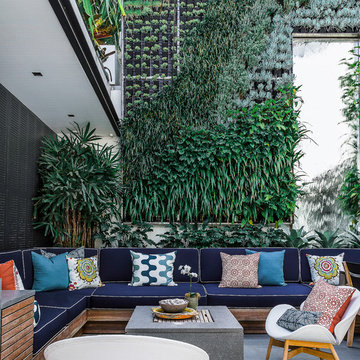
Design ideas for a large contemporary courtyard patio in Sydney with a vertical garden, concrete pavers and no cover.
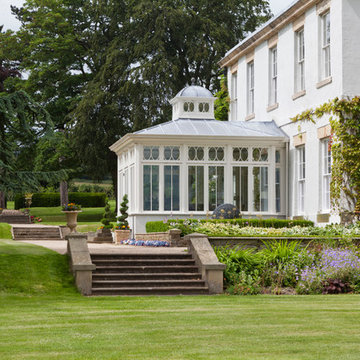
This impressive dining conservatory was designed for a significant Georgian property. Reeded columns and simple capitals have been inspired by existing detail on the front of the house.
On this project Vale worked closely with interior design specialists Jamie Hempsall Ltd to produce a stunning, unique space. Interior design by Jamie Hempsall Ltd.
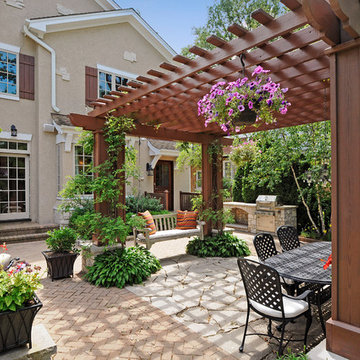
Photo of a large traditional backyard patio in Chicago with natural stone pavers and a pergola.
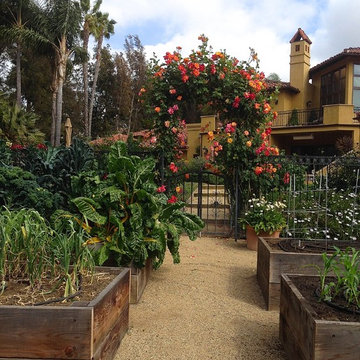
Raised beds and gate surrounded by Joseph's Coat climbing rose in this beautiful garden
Photo of a large mediterranean backyard full sun garden in San Diego with a vegetable garden and decomposed granite.
Photo of a large mediterranean backyard full sun garden in San Diego with a vegetable garden and decomposed granite.
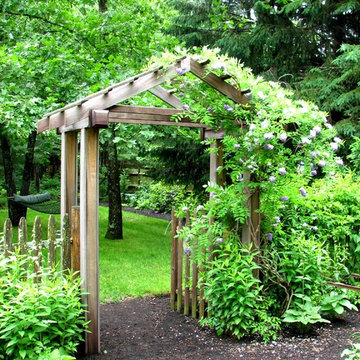
Garden arbor and picket fence separate the side yard from the front yard creating outdoor rooms. The view to the front yard frames a sitting area with Adirondack chairs.
Photo by Bob Trainor
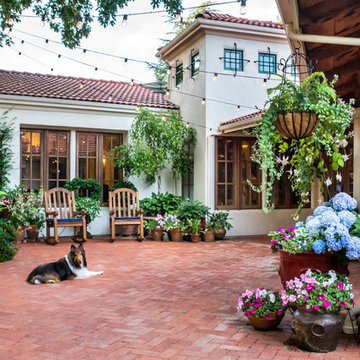
We worked hard to create an environment that everyone feels at home at.
Photo Credit: Mark Pinkerton, vi360
This is an example of a large mediterranean courtyard patio in San Francisco with brick pavers.
This is an example of a large mediterranean courtyard patio in San Francisco with brick pavers.
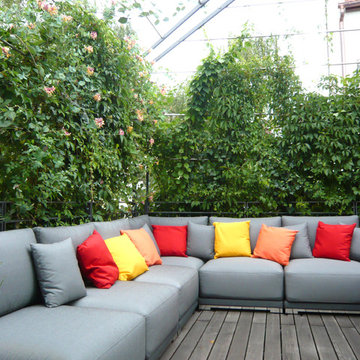
Foto: Andrea Keidel
This is an example of a large contemporary rooftop and rooftop deck in Munich with a vertical garden and a pergola.
This is an example of a large contemporary rooftop and rooftop deck in Munich with a vertical garden and a pergola.
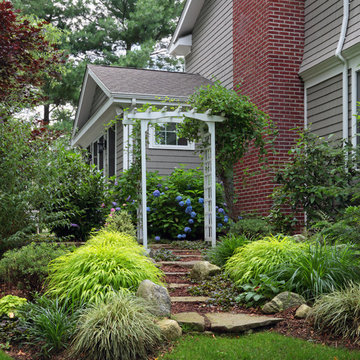
Side garden arbor with clematis.
Photo of a large traditional sloped partial sun formal garden for summer in New York with natural stone pavers.
Photo of a large traditional sloped partial sun formal garden for summer in New York with natural stone pavers.
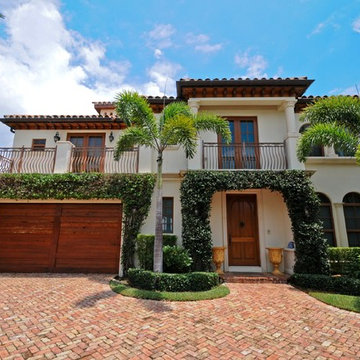
Large mediterranean two-storey stucco white house exterior in Miami with a flat roof and a tile roof.
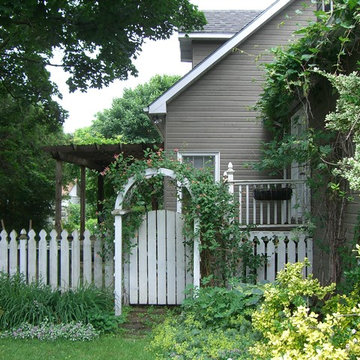
Welcome to Caledon!
This gorgeous century home located in the valley of Bolton Ontario has been renovated multiple times. The owners went to great lengths to preserve the original integrity of the century home while adding many updates throughout. The star of the home is the customized millwork and unique century home details. This property has been featured in several magazines as well as being featured on houzz .
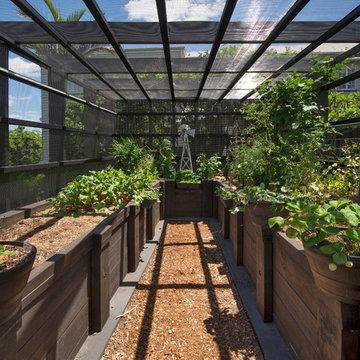
External & Landscape Works To 1930s Art Deco Queenslander
Photo of a large country backyard xeriscape in Brisbane with a vegetable garden and mulch.
Photo of a large country backyard xeriscape in Brisbane with a vegetable garden and mulch.
Climbing Plants 168 Large Home Design Photos
1



















