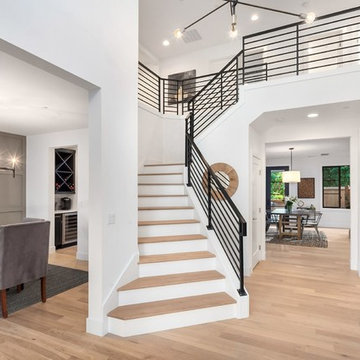Statement Staircases 442 Large Home Design Photos
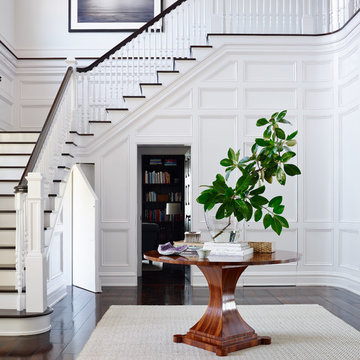
Lucas Allen
Inspiration for a large traditional foyer in Jacksonville with white walls and dark hardwood floors.
Inspiration for a large traditional foyer in Jacksonville with white walls and dark hardwood floors.
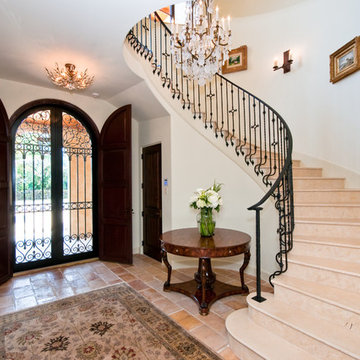
Double door entry way with a metal and glass gate followed by mahogany french doors. Reclaimed French roof tiles were used to construct the flooring. The stairs made of Jerusalem stone wrap around a French crystal chandelier.
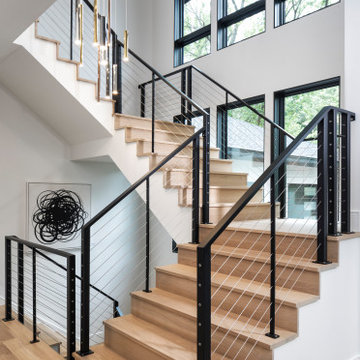
This central staircase is the connecting heart of this modern home. It's waterfall white oak design with cable railing and custom metal design paired with a modern multi finish chandelier makes this staircase a showpiece in this Artisan Tour Home.
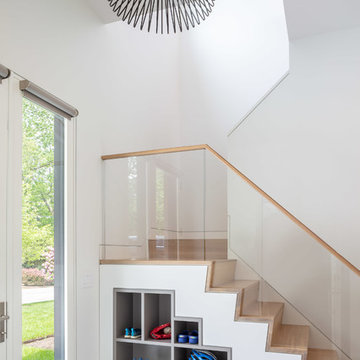
Architect: Doug Brown, DBVW Architects / Photographer: Robert Brewster Photography
Photo of a large contemporary wood u-shaped staircase in Providence with wood risers and glass railing.
Photo of a large contemporary wood u-shaped staircase in Providence with wood risers and glass railing.
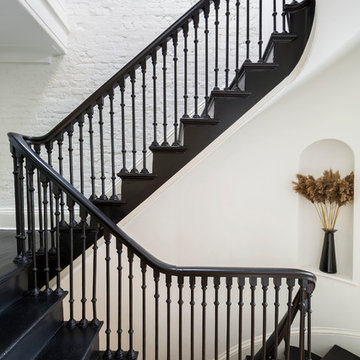
Complete renovation of a 19th century brownstone in Brooklyn's Fort Greene neighborhood. Modern interiors that preserve many original details.
Kate Glicksberg Photography
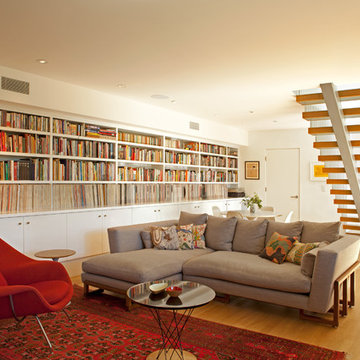
A modern mid-century house in the Los Feliz neighborhood of the Hollywood Hills, this was an extensive renovation. The house was brought down to its studs, new foundations poured, and many walls and rooms relocated and resized. The aim was to improve the flow through the house, to make if feel more open and light, and connected to the outside, both literally through a new stair leading to exterior sliding doors, and through new windows along the back that open up to canyon views. photos by Undine Prohl
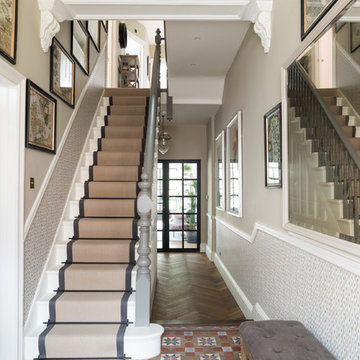
This is an example of a large transitional hallway in London with beige walls, porcelain floors and multi-coloured floor.
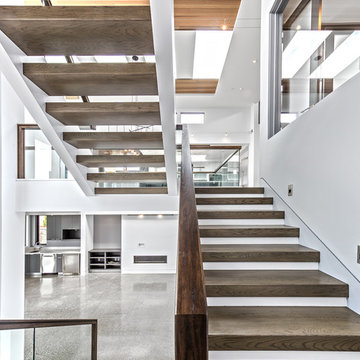
Large contemporary wood u-shaped staircase in Seattle with open risers and glass railing.
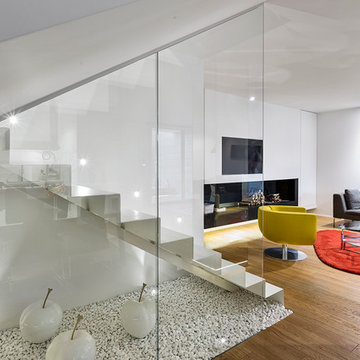
Photo of a large contemporary metal straight staircase in Bari with metal risers.
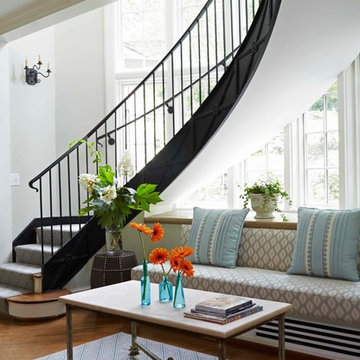
Design ideas for a large transitional wood curved staircase in Birmingham with painted wood risers.
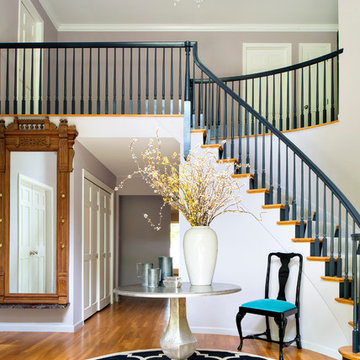
Using a bold Indoor/Outdoor area rug in the entrance foyer is a perfect example illustrating that you do not have to sacrifice practicality for high-design. The silver table from Z Galleries adds a touch of elegance as well as serving as a practical surface to place keys, bags, etc. Bannister, railings and stair risers painted "almost" black" and cause you to gaze up to the chandelier. Wide crown molding was installed and painted in high gloss to contrast with the sophisticated gray-mauve color that was painted on the walls. Photography: Adam Macchia
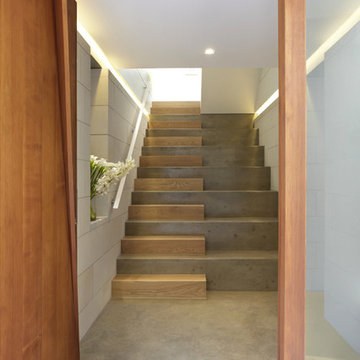
Custom designed and built cedar entry door with brass details. Entry foyer and stair constructed from polished concrete, sandstone and oak.
By tessellate a+d
Sharrin Rees Photography
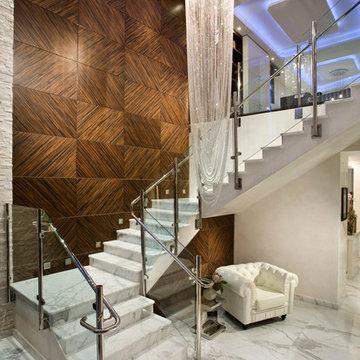
Pfuner Design, Miami - Oceanfront Penthouse
Renata Pfuner
pfunerdesign.com
Photo of a large contemporary marble u-shaped staircase in Miami with marble risers and glass railing.
Photo of a large contemporary marble u-shaped staircase in Miami with marble risers and glass railing.
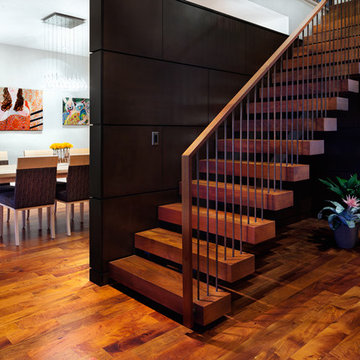
Design: Mark Lind
Project Management: Jon Strain
Photography: Paul Finkel, 2012
Inspiration for a large contemporary wood floating staircase in Austin with open risers and mixed railing.
Inspiration for a large contemporary wood floating staircase in Austin with open risers and mixed railing.
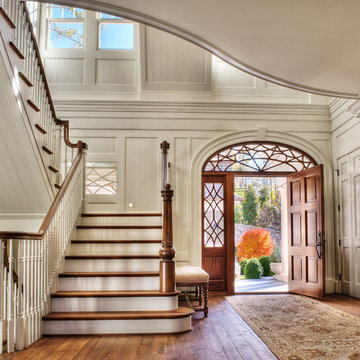
Gracious traditional foyer with mahagony door, distressed floors, and exquisite trim detail. Fabulous design by Stephen Fuller. Photos by TJ Getz.
Inspiration for a large traditional foyer in Other with white walls, medium hardwood floors, a single front door and a medium wood front door.
Inspiration for a large traditional foyer in Other with white walls, medium hardwood floors, a single front door and a medium wood front door.
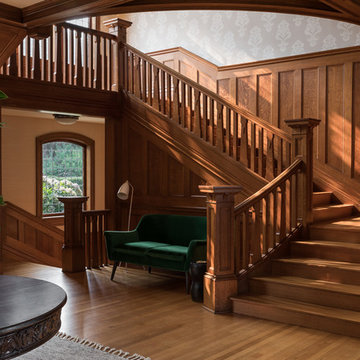
Haris Kenjar Photography and Design
Design ideas for a large arts and crafts wood l-shaped staircase in Seattle with wood risers and wood railing.
Design ideas for a large arts and crafts wood l-shaped staircase in Seattle with wood risers and wood railing.
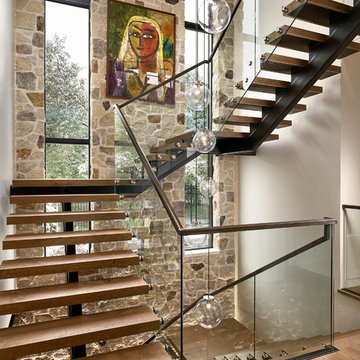
A contemporary mountain home: Staircase with Custom Artwork, Photo by Eric Lucero Photography
Inspiration for a large contemporary wood floating staircase in Denver with open risers and glass railing.
Inspiration for a large contemporary wood floating staircase in Denver with open risers and glass railing.
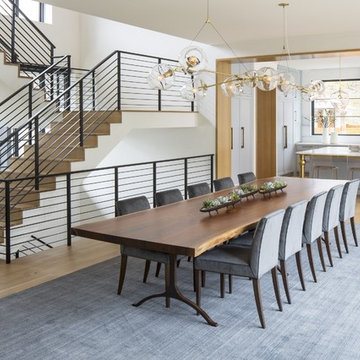
Inspiration for a large transitional kitchen/dining combo in DC Metro with white walls, light hardwood floors, beige floor and no fireplace.
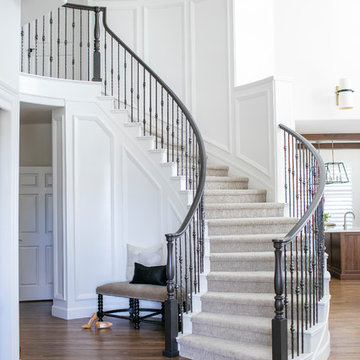
entry, lone tree, warm wood, white walls, wood floors
Inspiration for a large transitional painted wood curved staircase in Denver with painted wood risers and mixed railing.
Inspiration for a large transitional painted wood curved staircase in Denver with painted wood risers and mixed railing.
Statement Staircases 442 Large Home Design Photos
1



















