Vanity Lighting 415 Large Home Design Photos
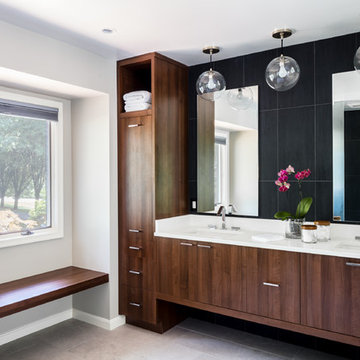
AV Architects + Builders
Location: Great Falls, VA, United States
Our clients were looking to renovate their existing master bedroom into a more luxurious, modern space with an open floor plan and expansive modern bath design. The existing floor plan felt too cramped and didn’t offer much closet space or spa like features. Without having to make changes to the exterior structure, we designed a space customized around their lifestyle and allowed them to feel more relaxed at home.
Our modern design features an open-concept master bedroom suite that connects to the master bath for a total of 600 square feet. We included floating modern style vanity cabinets with white Zen quartz, large black format wall tile, and floating hanging mirrors. Located right next to the vanity area is a large, modern style pull-out linen cabinet that provides ample storage, as well as a wooden floating bench that provides storage below the large window. The centerpiece of our modern design is the combined free-standing tub and walk-in, curb less shower area, surrounded by views of the natural landscape. To highlight the modern design interior, we added light white porcelain large format floor tile to complement the floor-to-ceiling dark grey porcelain wall tile to give off a modern appeal. Last not but not least, a frosted glass partition separates the bath area from the toilet, allowing for a semi-private toilet area.
Jim Tetro Architectural Photography
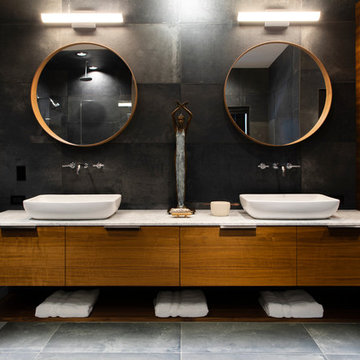
designed in collaboration with Larsen Designs, INC and B2LAB. Contractor was Huber Builders.
custom cabinetry by d KISER design.construct, inc.
Photography by Colin Conces.
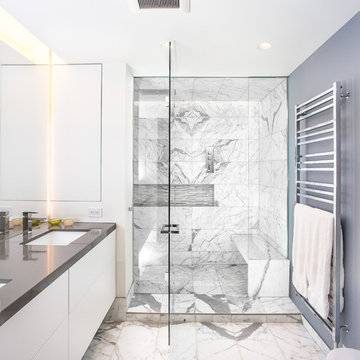
Photography by 10 Frame Handles
Design ideas for a large contemporary master bathroom in Toronto with flat-panel cabinets, white cabinets, an alcove shower, white tile, marble, grey walls, marble floors, an undermount sink, engineered quartz benchtops, grey floor and a hinged shower door.
Design ideas for a large contemporary master bathroom in Toronto with flat-panel cabinets, white cabinets, an alcove shower, white tile, marble, grey walls, marble floors, an undermount sink, engineered quartz benchtops, grey floor and a hinged shower door.
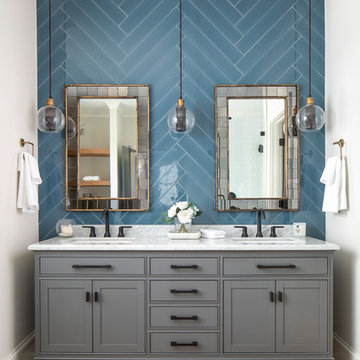
Joe Purvis Photos
Photo of a large transitional master bathroom in Charlotte with grey cabinets, blue tile, marble benchtops, white walls, light hardwood floors, an undermount sink, white benchtops and beaded inset cabinets.
Photo of a large transitional master bathroom in Charlotte with grey cabinets, blue tile, marble benchtops, white walls, light hardwood floors, an undermount sink, white benchtops and beaded inset cabinets.

Clean and bright modern bathroom in a farmhouse in Mill Spring. The white countertops against the natural, warm wood tones makes a relaxing atmosphere. His and hers sinks, towel warmers, floating vanities, storage solutions and simple and sleek drawer pulls and faucets. Curbless shower, white shower tiles with zig zag tile floor.
Photography by Todd Crawford.
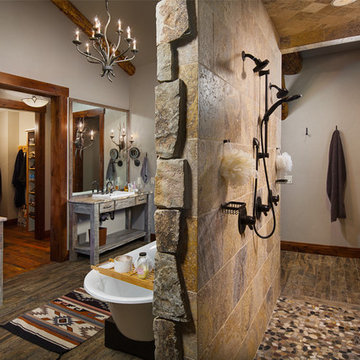
Large country master bathroom in Other with open cabinets, distressed cabinets, a freestanding tub, an open shower, brown tile, white walls, a drop-in sink, an open shower, stone tile, porcelain floors, granite benchtops and brown floor.
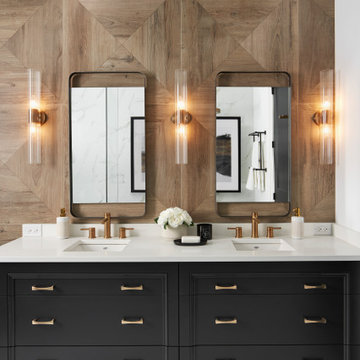
Master ensuite features a black vanity with modern brushed gold pulls, white quartz counter top, brushed gold faucets, aged gold brass wall sconces, black framed rectangular mirrors against a ceramic tile wood design wall.
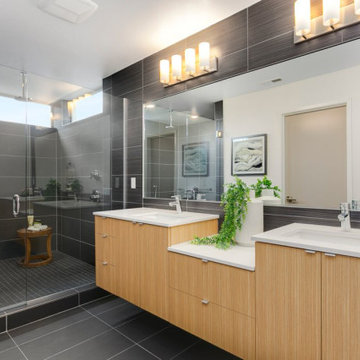
A fresh and modern bathroom featuring dark gray ceramic tiles and a custom walk in shower.
This is an example of a large contemporary master bathroom in Seattle with flat-panel cabinets, light wood cabinets, gray tile, ceramic tile, grey walls, ceramic floors, grey floor, white benchtops, an alcove shower, an undermount sink, a hinged shower door, a double vanity and a floating vanity.
This is an example of a large contemporary master bathroom in Seattle with flat-panel cabinets, light wood cabinets, gray tile, ceramic tile, grey walls, ceramic floors, grey floor, white benchtops, an alcove shower, an undermount sink, a hinged shower door, a double vanity and a floating vanity.
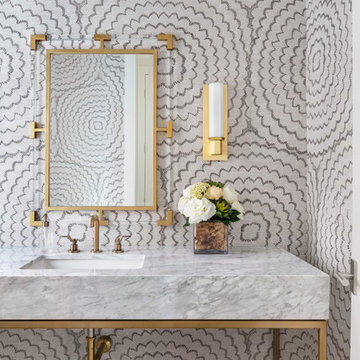
This Schumacher wallpaper elevates this custom powder bathroom.
Cate Black
Inspiration for a large midcentury powder room in Houston with marble benchtops, grey benchtops, multi-coloured walls and an undermount sink.
Inspiration for a large midcentury powder room in Houston with marble benchtops, grey benchtops, multi-coloured walls and an undermount sink.
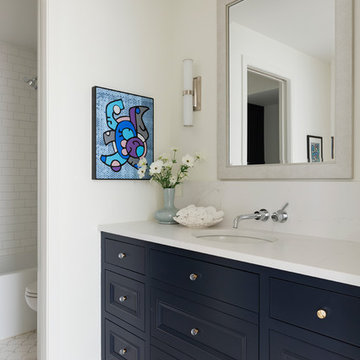
Photo of a large mediterranean kids bathroom in Minneapolis with white tile, white walls, engineered quartz benchtops, white floor, white benchtops, recessed-panel cabinets, black cabinets, subway tile and an undermount sink.
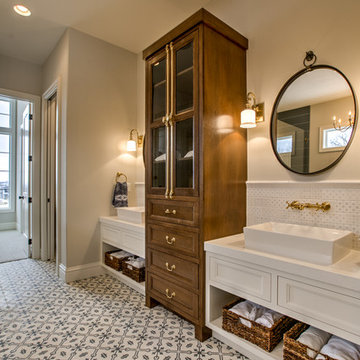
Design ideas for a large country master bathroom in Omaha with recessed-panel cabinets, white cabinets, white tile, grey walls, a vessel sink, multi-coloured floor, white benchtops, ceramic tile and cement tiles.
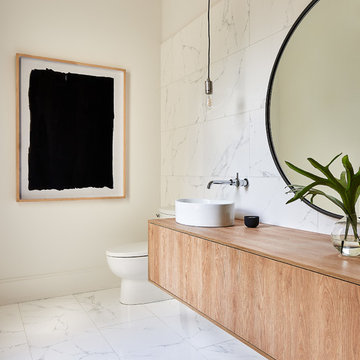
Inspiration for a large contemporary powder room in Charlotte with flat-panel cabinets, light wood cabinets, white tile, marble, white walls, marble floors, a vessel sink, wood benchtops, white floor and beige benchtops.
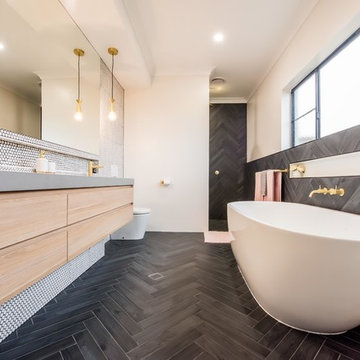
Liz Andrews Photography and Design
Design ideas for a large contemporary master bathroom in Other with flat-panel cabinets, a freestanding tub, black floor, white walls, an open shower, grey benchtops, light wood cabinets, an open shower, a wall-mount toilet, black tile, ceramic tile, ceramic floors, an integrated sink, granite benchtops, a niche, a double vanity and a floating vanity.
Design ideas for a large contemporary master bathroom in Other with flat-panel cabinets, a freestanding tub, black floor, white walls, an open shower, grey benchtops, light wood cabinets, an open shower, a wall-mount toilet, black tile, ceramic tile, ceramic floors, an integrated sink, granite benchtops, a niche, a double vanity and a floating vanity.
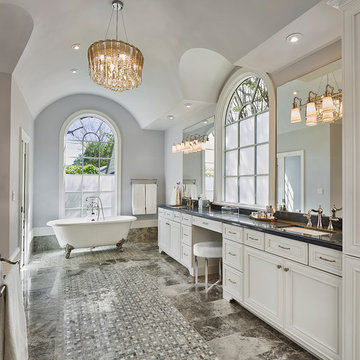
Design ideas for a large transitional master bathroom in Dallas with recessed-panel cabinets, white cabinets, a claw-foot tub, grey walls, an undermount sink, multi-coloured floor, mosaic tile floors and marble benchtops.
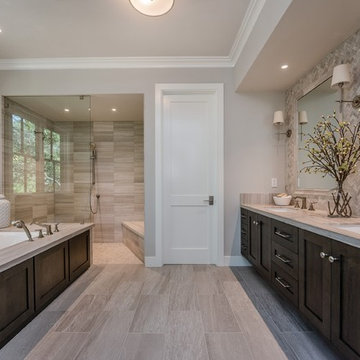
Photo of a large country master bathroom in San Francisco with shaker cabinets, dark wood cabinets, an undermount tub, a curbless shower, gray tile, grey walls, an undermount sink, grey floor, an open shower, a one-piece toilet, ceramic tile, engineered quartz benchtops and porcelain floors.
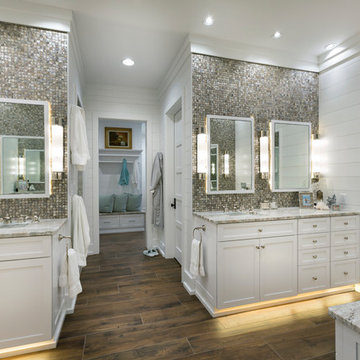
Design ideas for a large beach style master bathroom in Charleston with shaker cabinets, white cabinets, mosaic tile, white walls, brown floor, porcelain floors, an undermount sink, marble benchtops and beige benchtops.
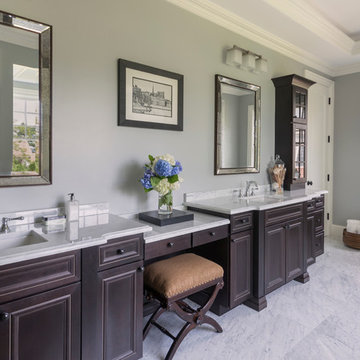
Designed by Ed Nunes
Photography by Nat Rea
Design ideas for a large traditional master bathroom in Providence with raised-panel cabinets, dark wood cabinets, ceramic floors, granite benchtops, grey walls and an undermount sink.
Design ideas for a large traditional master bathroom in Providence with raised-panel cabinets, dark wood cabinets, ceramic floors, granite benchtops, grey walls and an undermount sink.
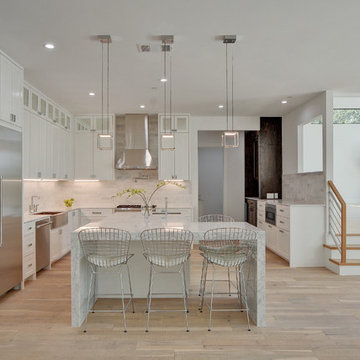
Walk on sunshine with Skyline Floorscapes' Ivory White Oak. This smooth operator of floors adds charm to any room. Its delightfully light tones will have you whistling while you work, play, or relax at home.
This amazing reclaimed wood style is a perfect environmentally-friendly statement for a modern space, or it will match the design of an older house with its vintage style. The ivory color will brighten up any room.
This engineered wood is extremely strong with nine layers and a 3mm wear layer of White Oak on top. The wood is handscraped, adding to the lived-in quality of the wood. This will make it look like it has been in your home all along.
Each piece is 7.5-in. wide by 71-in. long by 5/8-in. thick in size. It comes with a 35-year finish warranty and a lifetime structural warranty.
This is a real wood engineered flooring product made from white oak. It has a beautiful ivory color with hand scraped, reclaimed planks that are finished in oil. The planks have a tongue & groove construction that can be floated, glued or nailed down.
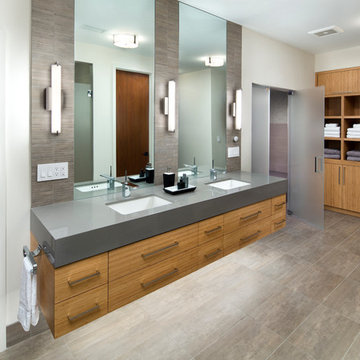
Bernard Andre
Large contemporary master bathroom in San Francisco with flat-panel cabinets, light wood cabinets, white walls, an undermount sink, a hinged shower door, white tile, mosaic tile, porcelain floors, engineered quartz benchtops, grey floor and grey benchtops.
Large contemporary master bathroom in San Francisco with flat-panel cabinets, light wood cabinets, white walls, an undermount sink, a hinged shower door, white tile, mosaic tile, porcelain floors, engineered quartz benchtops, grey floor and grey benchtops.
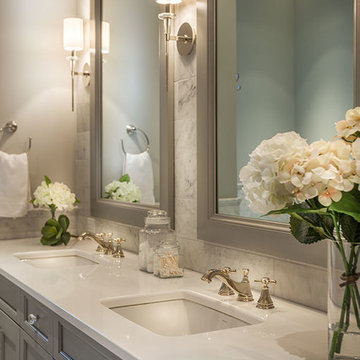
Large transitional master bathroom in Other with grey cabinets, grey walls, an undermount sink, recessed-panel cabinets, a freestanding tub, gray tile, white tile, marble floors, solid surface benchtops and marble.
Vanity Lighting 415 Large Home Design Photos
1


















