88 Large Home Design Photos
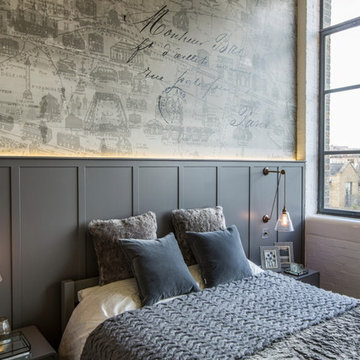
The brief for this project involved completely re configuring the space inside this industrial warehouse style apartment in Chiswick to form a one bedroomed/ two bathroomed space with an office mezzanine level. The client wanted a look that had a clean lined contemporary feel, but with warmth, texture and industrial styling. The space features a colour palette of dark grey, white and neutral tones with a bespoke kitchen designed by us, and also a bespoke mural on the master bedroom wall.
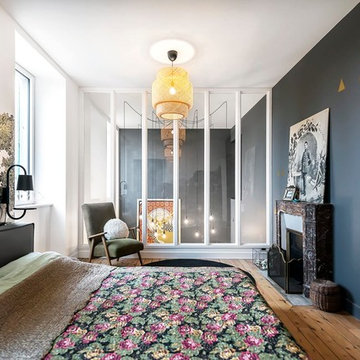
Benoit Alazard Photographe
Design ideas for a large contemporary master bedroom in Other with grey walls, medium hardwood floors, a standard fireplace and a stone fireplace surround.
Design ideas for a large contemporary master bedroom in Other with grey walls, medium hardwood floors, a standard fireplace and a stone fireplace surround.
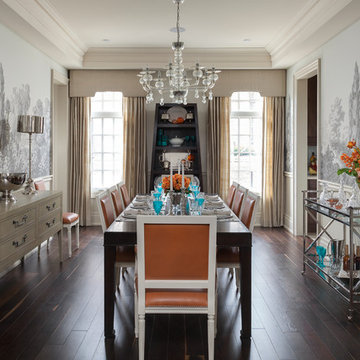
Design: Principles Design Studio Inc
Builder: Rosehaven Homes Inc
Photo Credit: Barry MacKenzie @SevenImageGroup
This is an example of a large traditional separate dining room in Toronto with dark hardwood floors and multi-coloured walls.
This is an example of a large traditional separate dining room in Toronto with dark hardwood floors and multi-coloured walls.
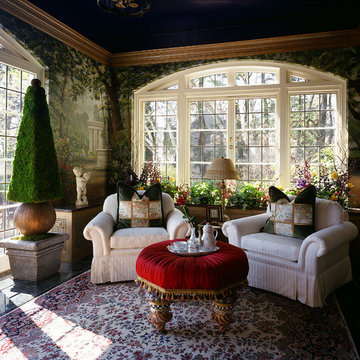
Garden Sun Room Aurbach Mansion:
This room was restored for a designer show house. We had hand painted murals done for the walls by William "Bill" Riley (rileycreative1@mac.com). They depict walking paths in a wondrous sculpture garden with flowers lining your every step. The champagne metallic molding was added at the top to increase the feeling of intimacy. The Ralph Lauren midnight blue ceiling helped to create a cozy space day or night. There are verde marble floors throughout. The ottoman is Mackenzie Childs. Antique pillows from The Martin Group.
Photography: Robert Benson Photography, Hartford, Ct.
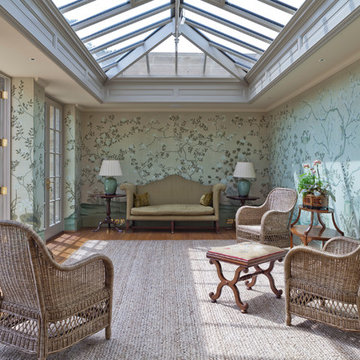
Two classic orangeries provide valuable dining and living space in this renovation project. This pair of orangeries face each other across a beautifully manicured garden and rhyll. One provides a dining room and the other a place for relaxing and reflection. Both form a link to other rooms in the home.
Underfloor heating through grilles provides a space-saving alternative to conventional heating.
Vale Paint Colour- Caribous Coat
Size- 7.4M X 4.2M (each)
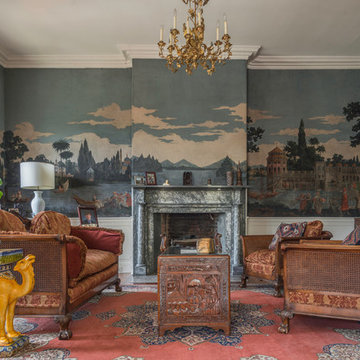
Tom Arena
Large traditional formal enclosed living room in Providence with multi-coloured walls, medium hardwood floors, a standard fireplace, a stone fireplace surround and a freestanding tv.
Large traditional formal enclosed living room in Providence with multi-coloured walls, medium hardwood floors, a standard fireplace, a stone fireplace surround and a freestanding tv.
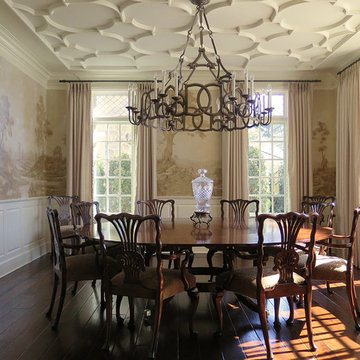
Sepia toned monochromatic murals for a Tudor style home. The airy painterly style gives a serene sense of expansive space.
This is an example of a large traditional separate dining room in Chicago with beige walls, dark hardwood floors and brown floor.
This is an example of a large traditional separate dining room in Chicago with beige walls, dark hardwood floors and brown floor.
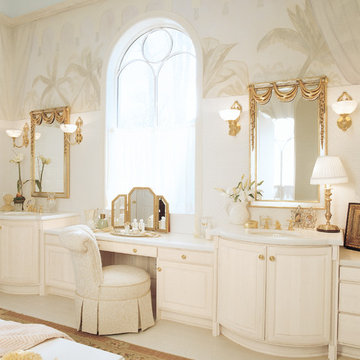
Large traditional master bathroom in Other with beige walls, an undermount sink, raised-panel cabinets, solid surface benchtops and beige cabinets.
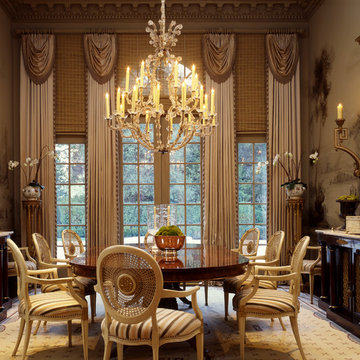
Interior Design by Tucker & Marks: http://www.tuckerandmarks.com/
Photograph by Matthew Millman
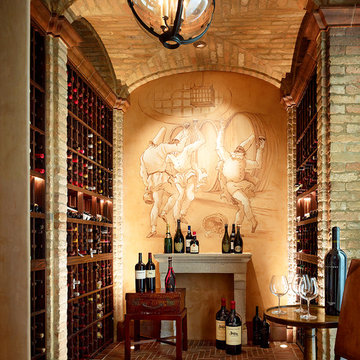
This simultaneously elegant and relaxed Tuscan style home on a secluded redwood-filled property is designed for the easiest of transitions between inside and out. Terraces extend out from the house to the lawn, and gravel walkways meander through the gardens. A light filled entry hall divides the home into public and private areas.
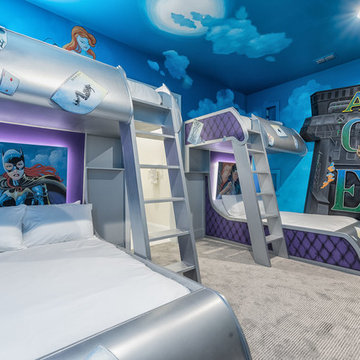
Photo of a large eclectic gender-neutral kids' room in Orlando with multi-coloured walls and carpet.
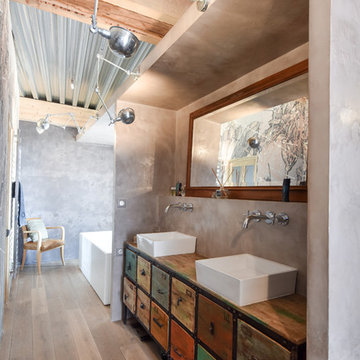
sabine serrade
Photo of a large eclectic master bathroom in Lyon with a vessel sink, distressed cabinets, wood benchtops, grey walls, a freestanding tub and flat-panel cabinets.
Photo of a large eclectic master bathroom in Lyon with a vessel sink, distressed cabinets, wood benchtops, grey walls, a freestanding tub and flat-panel cabinets.
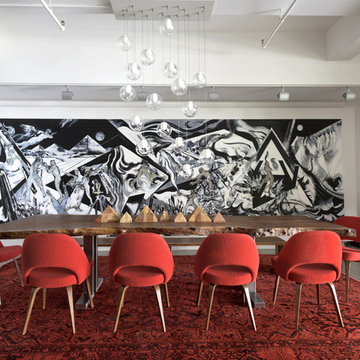
Inspiration for a large contemporary dining room in New York with white walls and concrete floors.
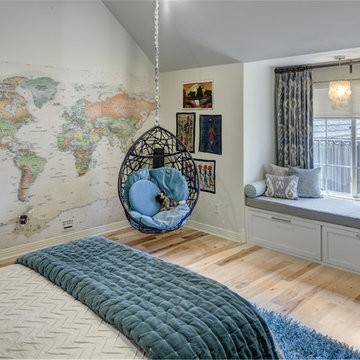
Don Shreve
Photo of a large transitional gender-neutral kids' room in Other with medium hardwood floors.
Photo of a large transitional gender-neutral kids' room in Other with medium hardwood floors.
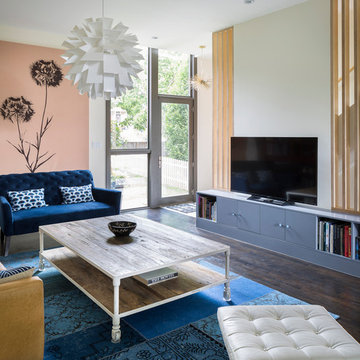
Large scandinavian open concept family room in New York with a library, multi-coloured walls, dark hardwood floors, no fireplace, a freestanding tv and brown floor.
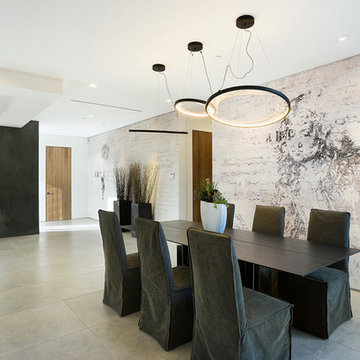
Photo of a large contemporary separate dining room in Los Angeles with white walls, concrete floors, no fireplace and beige floor.
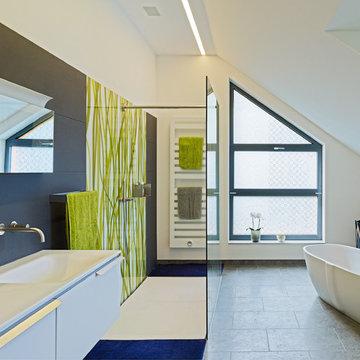
Christoph Tempes
Design ideas for a large contemporary bathroom in Frankfurt with an integrated sink, flat-panel cabinets, white cabinets, a freestanding tub, white walls and an open shower.
Design ideas for a large contemporary bathroom in Frankfurt with an integrated sink, flat-panel cabinets, white cabinets, a freestanding tub, white walls and an open shower.
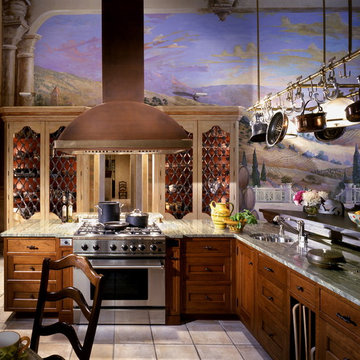
Morris County, NJ - Mediterranean - Kitchen Designed by Bart Lidsky of The Hammer & Nail Inc.
Photography by Peter Rymwid
http://thehammerandnail.com
#BartLidsky #HNdesigns #KitchenDesign
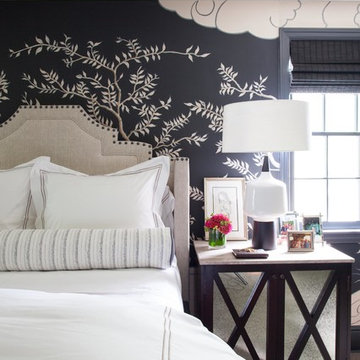
Amy Aidinis Hirsch LLC
Photography by Amy Vischio
Custom Chinoiserie by Patrick Ganino of Creative Evolution
Design ideas for a large transitional master bedroom in New York with carpet, grey walls and no fireplace.
Design ideas for a large transitional master bedroom in New York with carpet, grey walls and no fireplace.
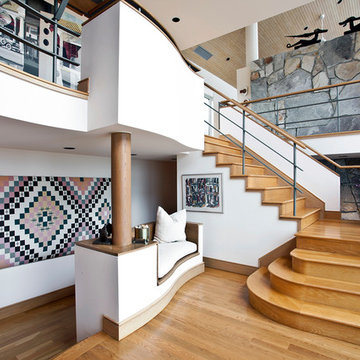
Large contemporary wood u-shaped staircase in New York with wood risers.
88 Large Home Design Photos
1


















