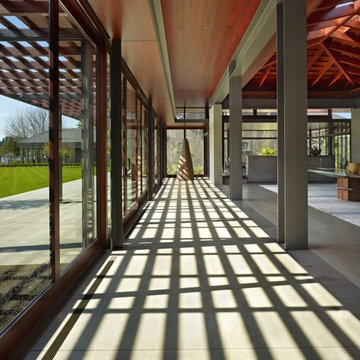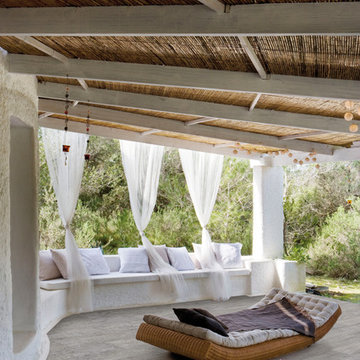38 Large Home Design Photos
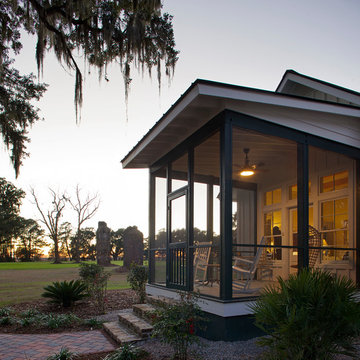
Atlantic Archives Inc, / Richard Leo Johnson
Photo of a large country front yard screened-in verandah in Charleston.
Photo of a large country front yard screened-in verandah in Charleston.
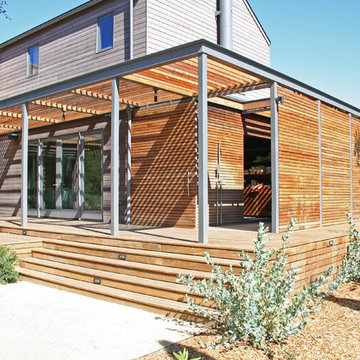
Wine Country Modern
Design ideas for a large modern two-storey brown exterior in San Francisco with wood siding.
Design ideas for a large modern two-storey brown exterior in San Francisco with wood siding.
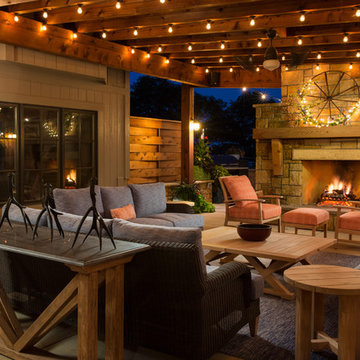
Elite Home Images
Design ideas for a large country backyard patio in Kansas City with concrete slab, an awning and with fireplace.
Design ideas for a large country backyard patio in Kansas City with concrete slab, an awning and with fireplace.
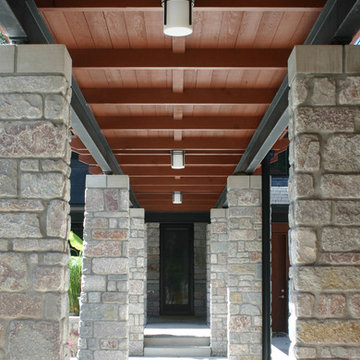
Designed for a family with four younger children, it was important that the house feel comfortable, open, and that family activities be encouraged. The study is directly accessible and visible to the family room in order that these would not be isolated from one another.
Primary living areas and decks are oriented to the south, opening the spacious interior to views of the yard and wooded flood plain beyond. Southern exposure provides ample internal light, shaded by trees and deep overhangs; electronically controlled shades block low afternoon sun. Clerestory glazing offers light above the second floor hall serving the bedrooms and upper foyer. Stone and various woods are utilized throughout the exterior and interior providing continuity and a unified natural setting.
A swimming pool, second garage and courtyard are located to the east and out of the primary view, but with convenient access to the screened porch and kitchen.
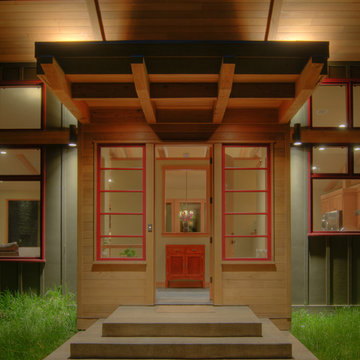
Warm and inviting semi-private entry with slate flooring, exposed wood beams, and peak-a-boo window.
Design ideas for a large contemporary vestibule in Seattle with beige walls, slate floors, a single front door and a medium wood front door.
Design ideas for a large contemporary vestibule in Seattle with beige walls, slate floors, a single front door and a medium wood front door.
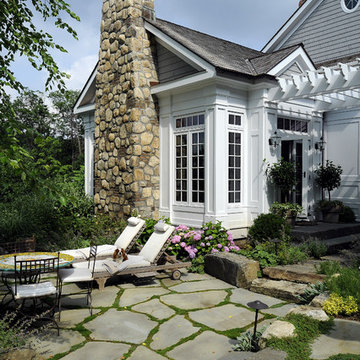
Carol Kurth Architecture, PC , Peter Krupenye Photography
This is an example of a large traditional backyard patio in New York with natural stone pavers and a pergola.
This is an example of a large traditional backyard patio in New York with natural stone pavers and a pergola.
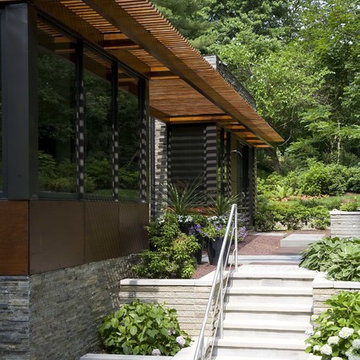
This is an example of a large contemporary one-storey grey exterior in New York with stone veneer and a flat roof.
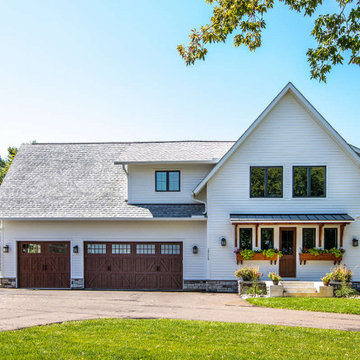
A three-car side entry garage is situated to allow unobstructed views of the exterior and opens to the rear patio as well. A side door leads directly into the mudroom/laundry room for convenience.
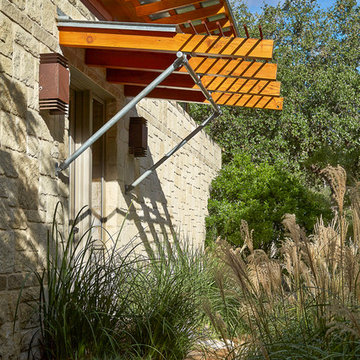
Dror Baldinger Photography
This is an example of a large verandah in Austin with natural stone pavers and an awning.
This is an example of a large verandah in Austin with natural stone pavers and an awning.
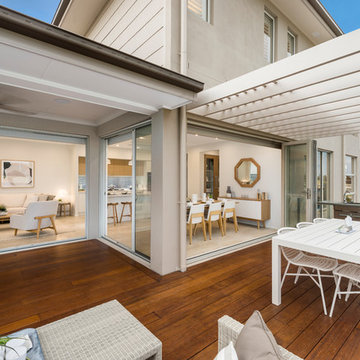
Alfresco Cabana - Tulloch 31 - Marsden Park - Display Home
Seamless indoor/outdoor living experience with the multi-functional Alfresco.
Photo of a large beach style backyard deck in Sydney with an outdoor kitchen and a roof extension.
Photo of a large beach style backyard deck in Sydney with an outdoor kitchen and a roof extension.
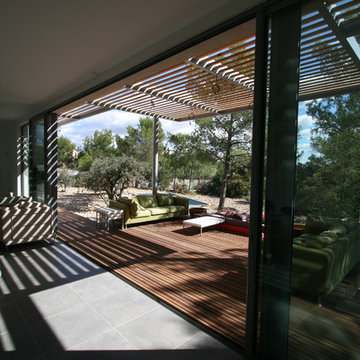
CONCEPT DEDANS-DEHORS ENTRE LA PIÈCE À VIVRE ET LA TERRASSE BOIS DE MÊME NIVEAU
Large contemporary backyard deck in Montpellier with an awning.
Large contemporary backyard deck in Montpellier with an awning.
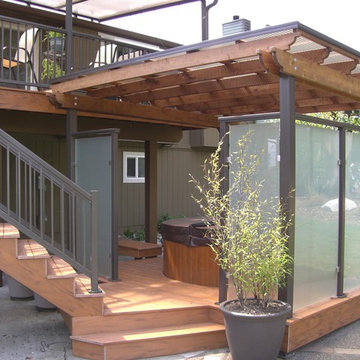
The outdoor living area on this traditional split level has it all when it come to low maintenance and a space you can really enjoy. TimberTech Earthwood Teak decking, a custom bronze colored patio cover with solar bronze panels overhead, CRL aluminum picket rails, and custom wood framed spa enclosure with frosted glass panels around. Photo By Doug Woodside, Decks and Patio Covers
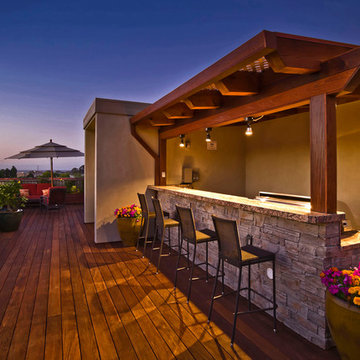
Dennis Mayer Photography
Inspiration for a large traditional backyard deck in San Francisco with a pergola.
Inspiration for a large traditional backyard deck in San Francisco with a pergola.
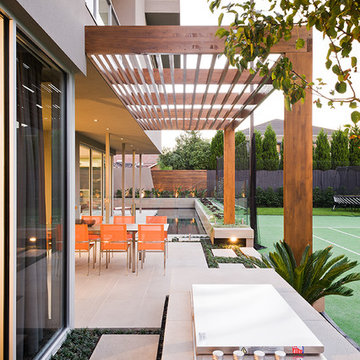
Landscape Design: COS Design. Landscape Construction: ESJay Landscapes. Photos: Tim Turner Photography. Copyright COS Design. www.cosdesign.com.au
Large contemporary backyard patio in Melbourne.
Large contemporary backyard patio in Melbourne.
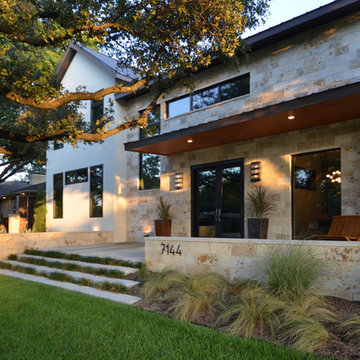
Large modern front yard verandah in Dallas with concrete slab and an awning.
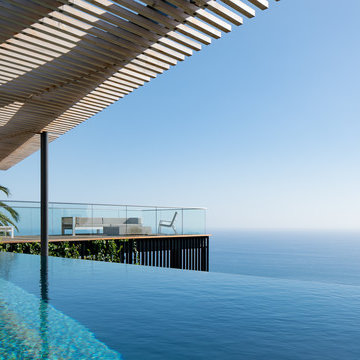
Eric Staudenmaier
Inspiration for a large contemporary backyard rectangular infinity pool in Los Angeles with decking.
Inspiration for a large contemporary backyard rectangular infinity pool in Los Angeles with decking.
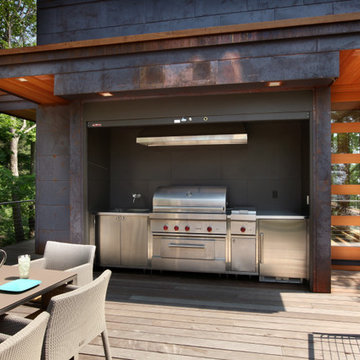
The stunning copper-and-stone exterior complements the multiple balconies, Ipe decking and outdoor entertaining areas, which feature an elaborate built-in grill.
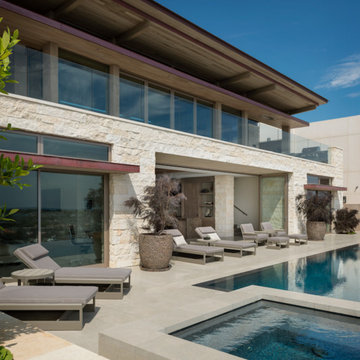
Photo of a large contemporary backyard patio in Orange County with a water feature, tile and an awning.
38 Large Home Design Photos
1



















