58 Large Home Design Photos
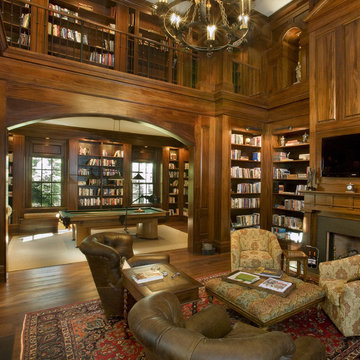
A traditional house that meanders around courtyards built as though it where built in stages over time. Well proportioned and timeless. Presenting its modest humble face this large home is filled with surprises as it demands that you take your time to experiance it.
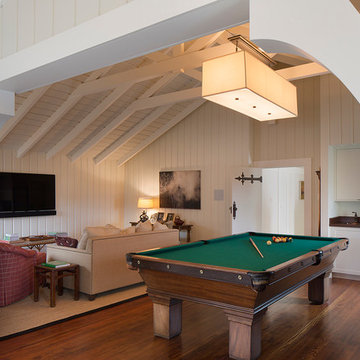
Construction by Plath + Co.
Photography by Eric Rorer.
Interior Design by Jan Wasson.
Large transitional enclosed family room in San Francisco with white walls, dark hardwood floors and a wall-mounted tv.
Large transitional enclosed family room in San Francisco with white walls, dark hardwood floors and a wall-mounted tv.
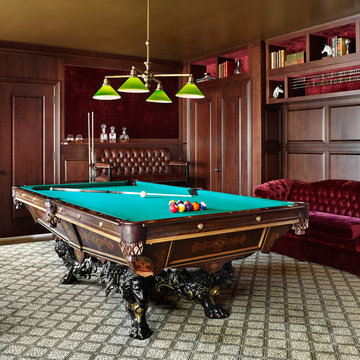
Werner Straube
Photo of a large traditional enclosed family room in Chicago with brown walls, carpet, no fireplace and multi-coloured floor.
Photo of a large traditional enclosed family room in Chicago with brown walls, carpet, no fireplace and multi-coloured floor.
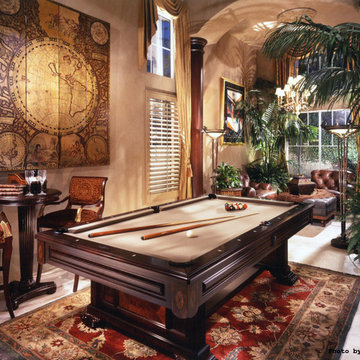
A billiards room in old world elegance with cigar and brandy lounge featuring a hidden bar.
This is an example of a large traditional enclosed family room in Orange County with beige walls, no fireplace, beige floor and limestone floors.
This is an example of a large traditional enclosed family room in Orange County with beige walls, no fireplace, beige floor and limestone floors.
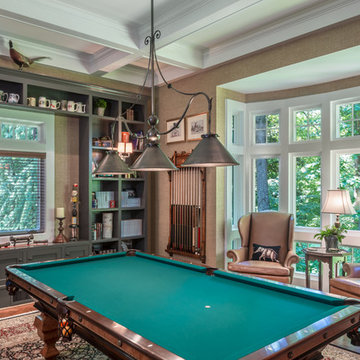
Billiards Room
This is an example of a large traditional enclosed family room in Other with medium hardwood floors, no fireplace, no tv, brown floor and brown walls.
This is an example of a large traditional enclosed family room in Other with medium hardwood floors, no fireplace, no tv, brown floor and brown walls.
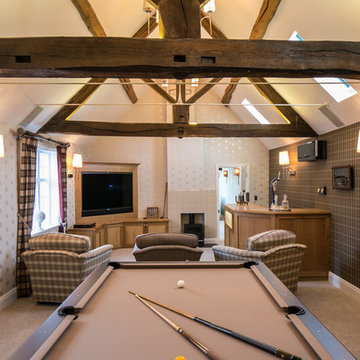
All images © Steve Barber Photography.
Design ideas for a large country open concept family room in Other with multi-coloured walls, carpet, a corner tv and a standard fireplace.
Design ideas for a large country open concept family room in Other with multi-coloured walls, carpet, a corner tv and a standard fireplace.
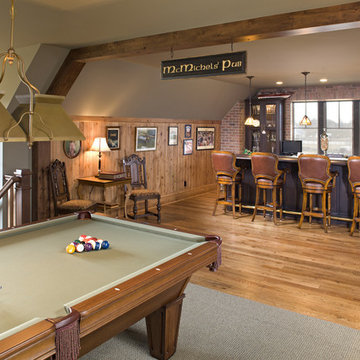
Photography: Landmark Photography
Design ideas for a large country open concept family room in Minneapolis with beige walls, medium hardwood floors, no fireplace and a built-in media wall.
Design ideas for a large country open concept family room in Minneapolis with beige walls, medium hardwood floors, no fireplace and a built-in media wall.
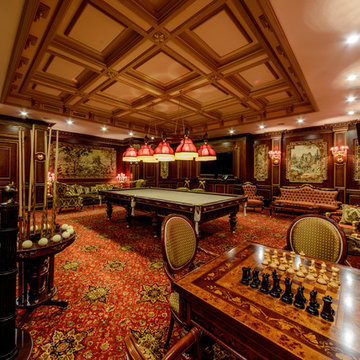
автор: архитектор-дизайнер компании ГРАНДЕКОР Артамонова Поляна
Large traditional family room in Moscow with brown walls and carpet.
Large traditional family room in Moscow with brown walls and carpet.
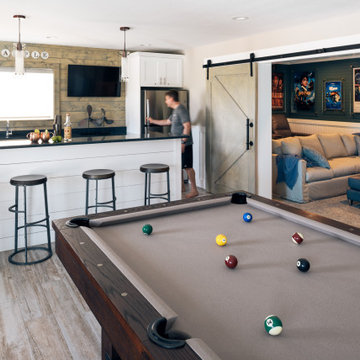
Photo of a large beach style seated home bar in Other with ceramic floors, beige floor, shaker cabinets, white cabinets, brown splashback, timber splashback and black benchtop.
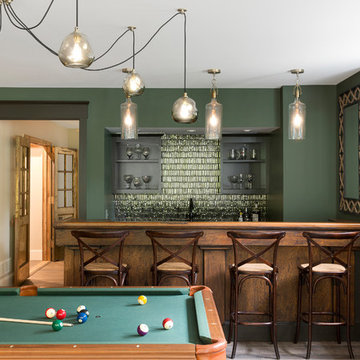
spacecrafting
Large transitional single-wall seated home bar in Minneapolis with an undermount sink, open cabinets, quartz benchtops, green splashback, glass tile splashback, dark hardwood floors and brown floor.
Large transitional single-wall seated home bar in Minneapolis with an undermount sink, open cabinets, quartz benchtops, green splashback, glass tile splashback, dark hardwood floors and brown floor.
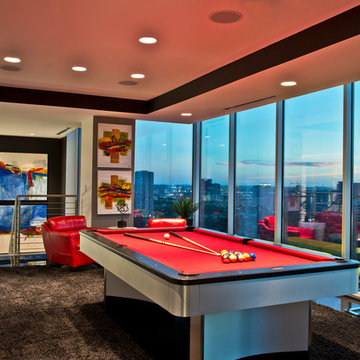
This is an example of a large contemporary open concept family room in Houston with no fireplace, no tv and brown floor.
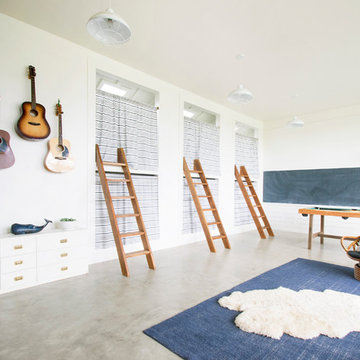
Boys' Bedroom Design
Photo Cred: Ashley Grabham
Design ideas for a large country gender-neutral kids' bedroom in San Francisco with white walls, concrete floors and grey floor.
Design ideas for a large country gender-neutral kids' bedroom in San Francisco with white walls, concrete floors and grey floor.
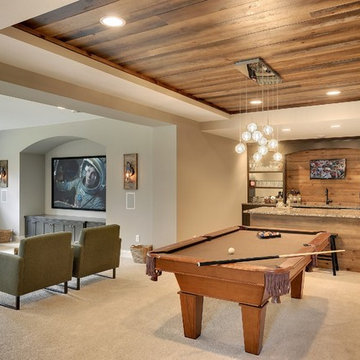
Basement game room and home bar. Cutaway ceiling reveals rustic wood ceiling with contemporary light fixture.
Photography by Spacecrafting
This is an example of a large transitional family room in Minneapolis with carpet, beige walls and a wall-mounted tv.
This is an example of a large transitional family room in Minneapolis with carpet, beige walls and a wall-mounted tv.
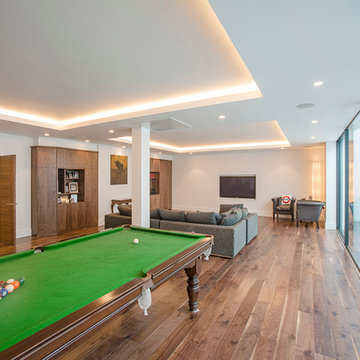
In this SW19 property we constructed a 150M² basement, a rear extension with bi-fold doors and a glass covered lightwell across the rear of the house. We also carried out a full house refurbishment, with some photographs shown here.
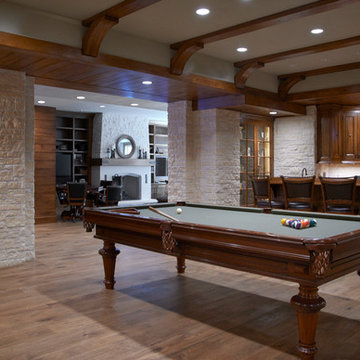
Photo by Jeff McNamara.
Pool Table is from Blatt Billiards model is The Chatham.
www.blattbillards.com
Design ideas for a large traditional look-out basement in New York with beige walls, medium hardwood floors, a standard fireplace and brown floor.
Design ideas for a large traditional look-out basement in New York with beige walls, medium hardwood floors, a standard fireplace and brown floor.
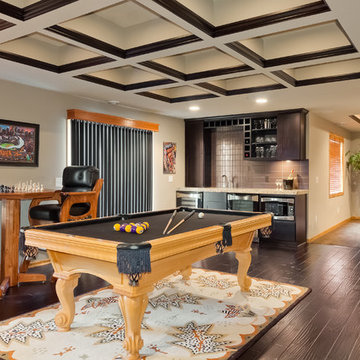
This coffered ceiling detail brings character and warmth to an open recreational area.
©Finished Basement Company.
This is an example of a large contemporary fully buried basement in Minneapolis with grey floor, beige walls, dark hardwood floors and no fireplace.
This is an example of a large contemporary fully buried basement in Minneapolis with grey floor, beige walls, dark hardwood floors and no fireplace.
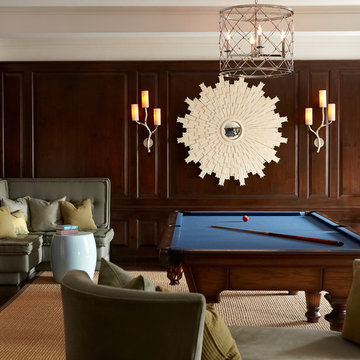
Living Room
Photos by Eric Zepeda
Design ideas for a large contemporary enclosed family room in New York with brown walls and carpet.
Design ideas for a large contemporary enclosed family room in New York with brown walls and carpet.
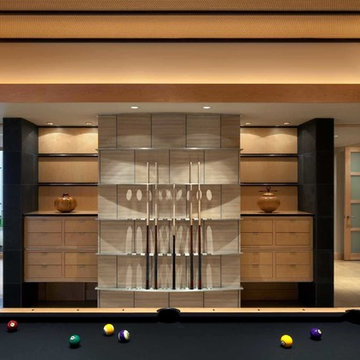
Farshid Assassi
Inspiration for a large contemporary open concept family room in Cedar Rapids with multi-coloured walls, concrete floors, no fireplace, no tv and beige floor.
Inspiration for a large contemporary open concept family room in Cedar Rapids with multi-coloured walls, concrete floors, no fireplace, no tv and beige floor.
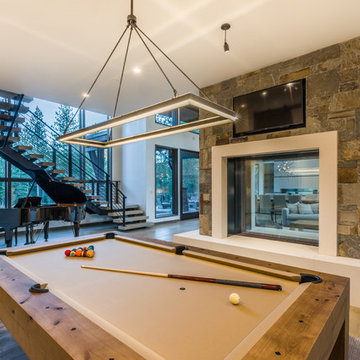
Photo by Vance Fox showing the Billiards Room on the backside of the large, custom double-sided fireplace from the Living Room, and opening to the Theater Room on the opposite side (not visible).
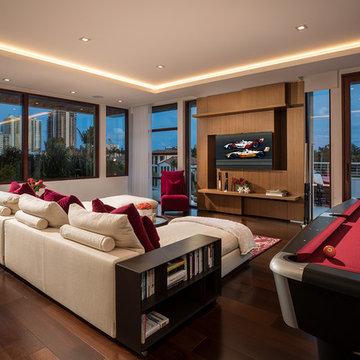
Top floor is comprised of vastly open multipurpose space and a guest bathroom incorporating a steam shower and inside/outside shower.
This multipurpose room can serve as a tv watching area, game room, entertaining space with hidden bar, and cleverly built in murphy bed that can be opened up for sleep overs.
Recessed TV built-in offers extensive storage hidden in three-dimensional cabinet design. Recessed black out roller shades and ripplefold sheer drapes open or close with a touch of a button, offering blacked out space for evenings or filtered Florida sun during the day. Being a 3rd floor this room offers incredible views of Fort Lauderdale just over the tops of palms lining up the streets.
Color scheme in this room is more vibrant and playful, with floors in Brazilian ipe and fabrics in crème. Cove LED ceiling details carry throughout home.
Photography: Craig Denis
58 Large Home Design Photos
1


















