650 Large Home Design Photos
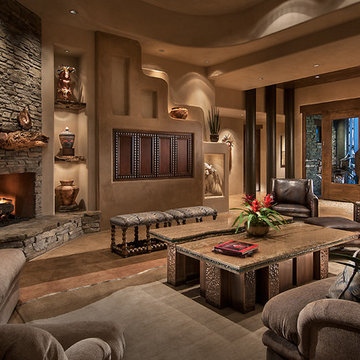
Marc Boisclair
Kilbane Architecture,
built-in cabinets by Wood Expressions
Project designed by Susie Hersker’s Scottsdale interior design firm Design Directives. Design Directives is active in Phoenix, Paradise Valley, Cave Creek, Carefree, Sedona, and beyond.
For more about Design Directives, click here: https://susanherskerasid.com/
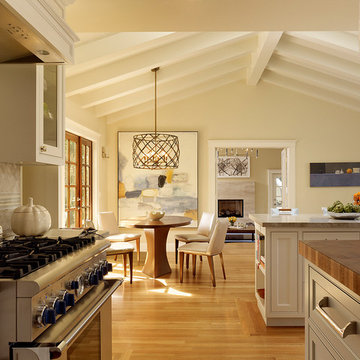
This kitchen remodel features hand-cast cabinet hardware, custom backsplash tile and beautiful island pendants.
Photo: Matthew Millman
Design ideas for a large transitional u-shaped eat-in kitchen in San Francisco with stainless steel appliances, wood benchtops, grey splashback, recessed-panel cabinets, white cabinets, stone tile splashback, medium hardwood floors, with island and brown floor.
Design ideas for a large transitional u-shaped eat-in kitchen in San Francisco with stainless steel appliances, wood benchtops, grey splashback, recessed-panel cabinets, white cabinets, stone tile splashback, medium hardwood floors, with island and brown floor.
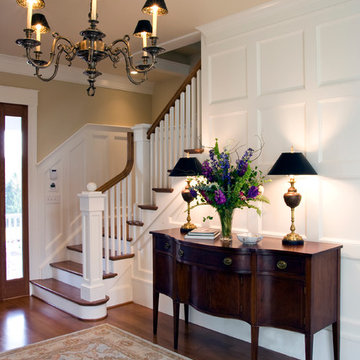
Photo of a large traditional foyer in Richmond with beige walls, medium hardwood floors and brown floor.
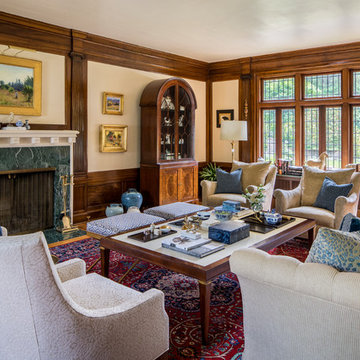
David Papazian
Large traditional formal enclosed living room in Portland with beige walls, a standard fireplace, a stone fireplace surround, no tv, medium hardwood floors and brown floor.
Large traditional formal enclosed living room in Portland with beige walls, a standard fireplace, a stone fireplace surround, no tv, medium hardwood floors and brown floor.
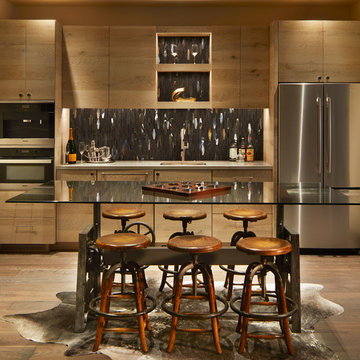
David Marlow Photography
Photo of a large country single-wall wet bar in Denver with an undermount sink, flat-panel cabinets, grey splashback, metal splashback, medium hardwood floors, medium wood cabinets, brown floor, grey benchtop and glass benchtops.
Photo of a large country single-wall wet bar in Denver with an undermount sink, flat-panel cabinets, grey splashback, metal splashback, medium hardwood floors, medium wood cabinets, brown floor, grey benchtop and glass benchtops.
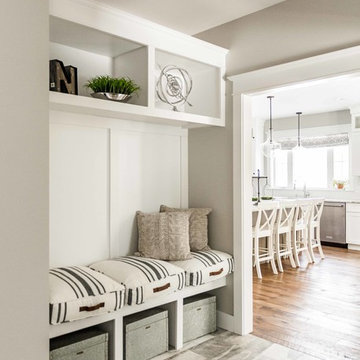
This 3,036 sq. ft custom farmhouse has layers of character on the exterior with metal roofing, cedar impressions and board and batten siding details. Inside, stunning hickory storehouse plank floors cover the home as well as other farmhouse inspired design elements such as sliding barn doors. The house has three bedrooms, two and a half bathrooms, an office, second floor laundry room, and a large living room with cathedral ceilings and custom fireplace.
Photos by Tessa Manning
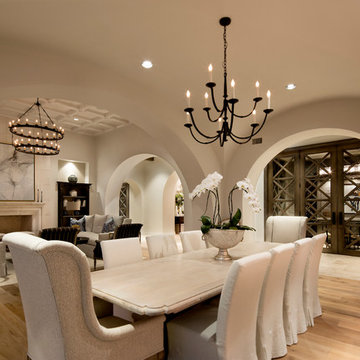
Inspiration for a large mediterranean open plan dining in Austin with medium hardwood floors, a stone fireplace surround, beige walls, a standard fireplace and brown floor.
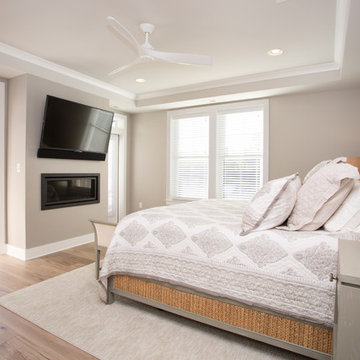
Inspiration for a large beach style master bedroom in Other with beige walls, light hardwood floors, a ribbon fireplace and beige floor.
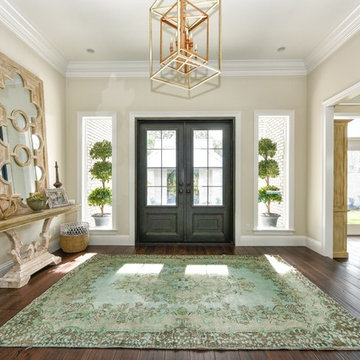
This is an example of a large transitional foyer in Tampa with beige walls, dark hardwood floors, a double front door, a gray front door and brown floor.
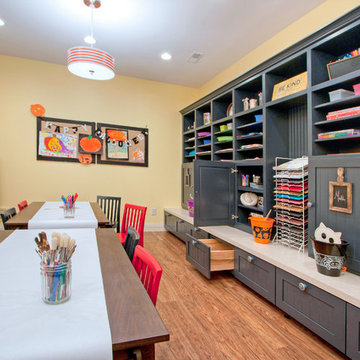
The wall of maple cabinet storage is from Wellborn, New Haven style in Bleu finish. Each grandchild gets their own section of storage. The bench seating (with more storage below!) has a Formica Flax Gauze top in Glacier Java. It also serves as a sep for smaller children to reach the upper storage shelves. The festive red and white stripe pendant lights Giclee Pattern style #H1110.
Photo by Toby Weiss
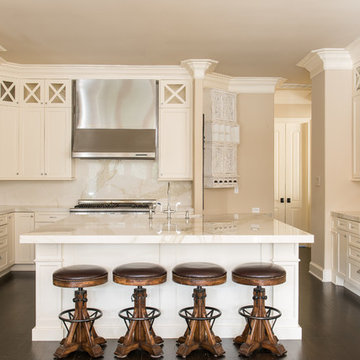
Photo of a large transitional u-shaped eat-in kitchen in Houston with white cabinets, white splashback, stainless steel appliances, dark hardwood floors, with island, a farmhouse sink, granite benchtops, stone slab splashback, brown floor and recessed-panel cabinets.
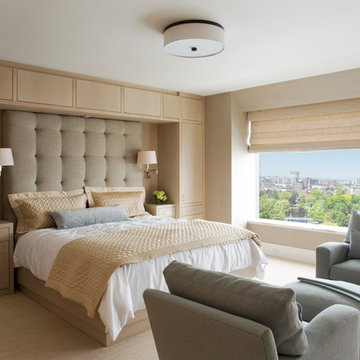
Interior Design - Lewis Interiors
Photography - Eric Roth
Design ideas for a large contemporary master bedroom in Boston with beige walls and carpet.
Design ideas for a large contemporary master bedroom in Boston with beige walls and carpet.
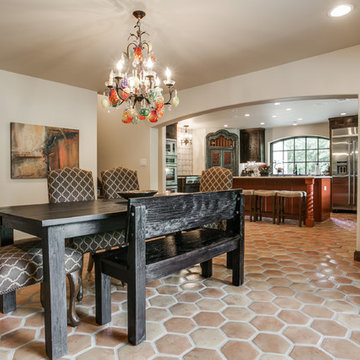
Shoot2Sell
Bella Vista Company
This home won the NARI Greater Dallas CotY Award for Entire House $750,001 to $1,000,000 in 2015.
Photo of a large mediterranean open plan dining in Dallas with beige walls and terra-cotta floors.
Photo of a large mediterranean open plan dining in Dallas with beige walls and terra-cotta floors.
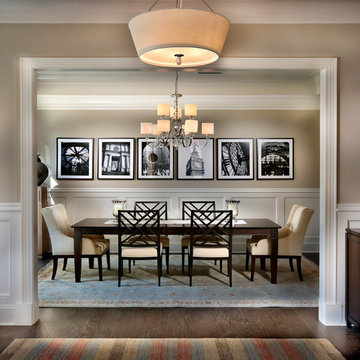
Triveny Model Home - Dining Room
Design ideas for a large traditional dining room in Charlotte with beige walls and dark hardwood floors.
Design ideas for a large traditional dining room in Charlotte with beige walls and dark hardwood floors.
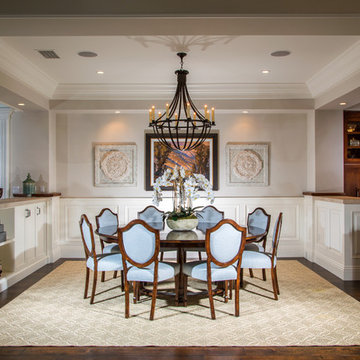
Legacy Custom Homes, Inc
Toblesky-Green Architects
Kelly Nutt Designs
Design ideas for a large traditional open plan dining in Orange County with dark hardwood floors, grey walls, no fireplace and brown floor.
Design ideas for a large traditional open plan dining in Orange County with dark hardwood floors, grey walls, no fireplace and brown floor.
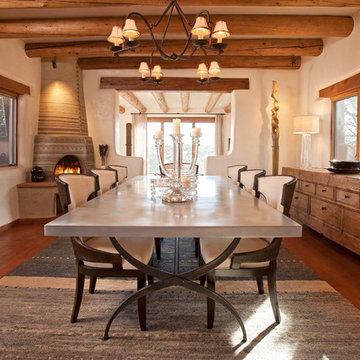
John Baker
Photo of a large dining room in Albuquerque with beige walls, a corner fireplace, a plaster fireplace surround and terra-cotta floors.
Photo of a large dining room in Albuquerque with beige walls, a corner fireplace, a plaster fireplace surround and terra-cotta floors.
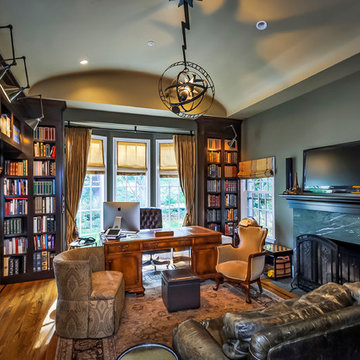
Dennis Mayer Photography
Design ideas for a large traditional home office in San Francisco with grey walls, dark hardwood floors and a freestanding desk.
Design ideas for a large traditional home office in San Francisco with grey walls, dark hardwood floors and a freestanding desk.
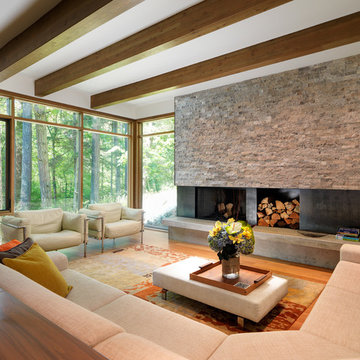
This is an example of a large contemporary open concept living room in Vancouver with a metal fireplace surround, white walls, medium hardwood floors, a standard fireplace, brown floor and no tv.
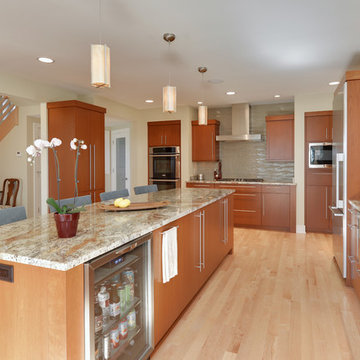
With a complete gut and remodel, this home was taken from a dated, traditional style to a contemporary home with a lighter and fresher aesthetic. The interior space was organized to take better advantage of the sweeping views of Lake Michigan. Existing exterior elements were mixed with newer materials to create the unique design of the façade.
Photos done by Brian Fussell at Rangeline Real Estate Photography
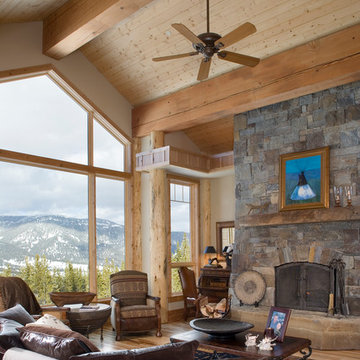
With enormous rectangular beams and round log posts, the Spanish Peaks House is a spectacular study in contrasts. Even the exterior—with horizontal log slab siding and vertical wood paneling—mixes textures and styles beautifully. An outdoor rock fireplace, built-in stone grill and ample seating enable the owners to make the most of the mountain-top setting.
Inside, the owners relied on Blue Ribbon Builders to capture the natural feel of the home’s surroundings. A massive boulder makes up the hearth in the great room, and provides ideal fireside seating. A custom-made stone replica of Lone Peak is the backsplash in a distinctive powder room; and a giant slab of granite adds the finishing touch to the home’s enviable wood, tile and granite kitchen. In the daylight basement, brushed concrete flooring adds both texture and durability.
Roger Wade
650 Large Home Design Photos
1


















