22 Large Home Design Photos
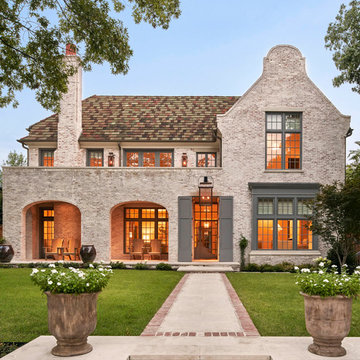
Design ideas for a large traditional two-storey brick brown house exterior in Dallas with a hip roof and a shingle roof.
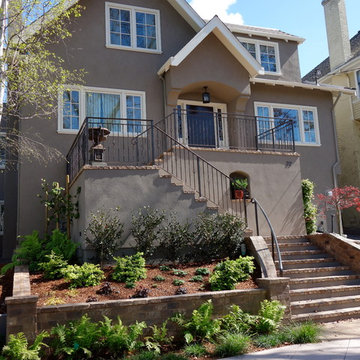
Tamley Architectural Design
Large traditional three-storey stucco beige house exterior in San Francisco with a gable roof.
Large traditional three-storey stucco beige house exterior in San Francisco with a gable roof.
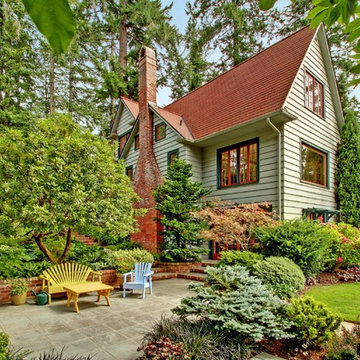
Vista Estate Imaging
Design ideas for a large country patio in Seattle.
Design ideas for a large country patio in Seattle.
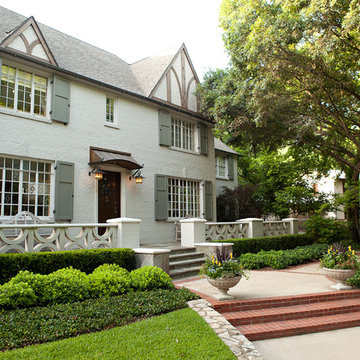
Photography: Melissa Preston
Photo of a large traditional two-storey brick exterior in Dallas.
Photo of a large traditional two-storey brick exterior in Dallas.
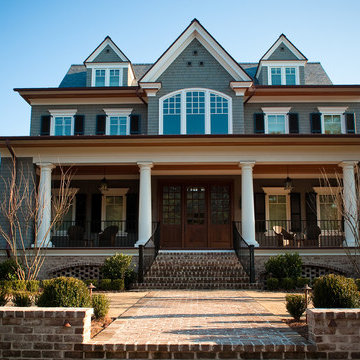
This is the entry façade of an oceanfront house on Kiawah Island. It has a gracious front porch adorned with the quintessential porch furniture: rocking chairs. The porch ceiling is natural stained beaded board, the shutters are operable wood, the siding is cedar shingles stained on all 6 sides, the brick is old brick, and the roof is heavy Vermont slate.
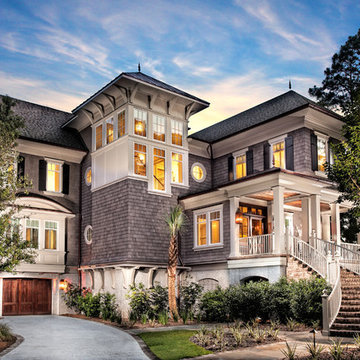
Design ideas for a large beach style three-storey grey exterior in Charleston with wood siding and a gable roof.
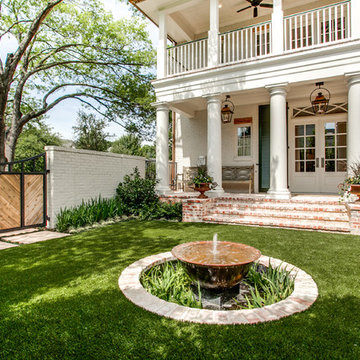
Entry Courtyard
This is an example of a large traditional courtyard shaded formal garden for spring in Dallas with a water feature and brick pavers.
This is an example of a large traditional courtyard shaded formal garden for spring in Dallas with a water feature and brick pavers.
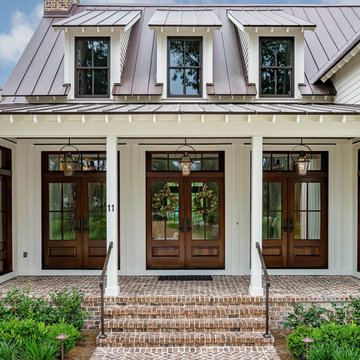
Photo: Tom Jenkins
TomJenkinsksFilms.com
This is an example of a large country front door in Atlanta with a double front door and a dark wood front door.
This is an example of a large country front door in Atlanta with a double front door and a dark wood front door.
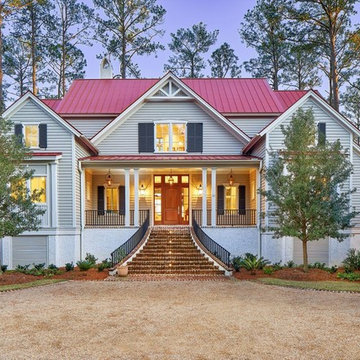
Design ideas for a large traditional three-storey grey exterior in Atlanta with wood siding and a gable roof.
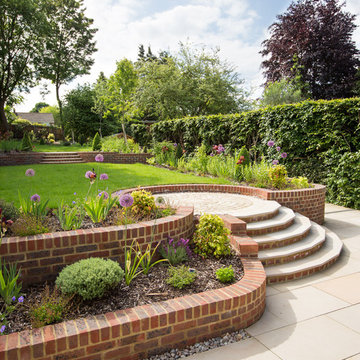
The circular steps lead from the corner of a large patio towards the first level of lawn.
Richard Brown Photography Ltd.
Inspiration for a large traditional full sun formal garden in Cheshire with a retaining wall.
Inspiration for a large traditional full sun formal garden in Cheshire with a retaining wall.
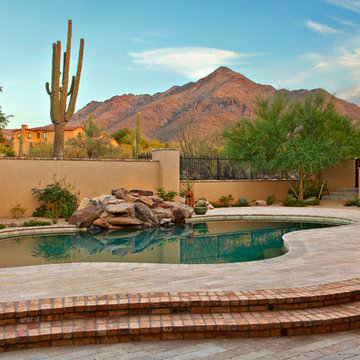
This is an example of a large mediterranean backyard custom-shaped pool in Phoenix with brick pavers and a water feature.
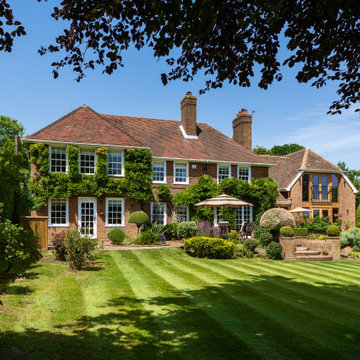
Design ideas for a large transitional two-storey brick brown house exterior in Other with a hip roof.
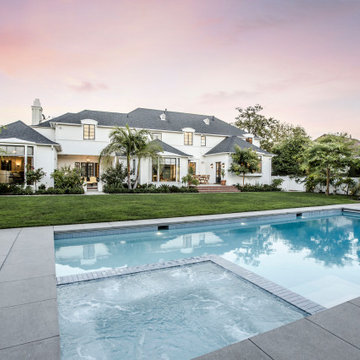
Design ideas for a large transitional backyard rectangular pool in Los Angeles with a hot tub and concrete pavers.
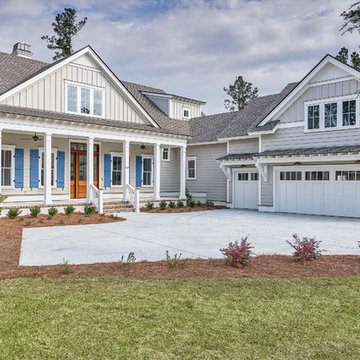
This is an example of a large country two-storey grey house exterior in Charleston with a gable roof, a shingle roof and wood siding.
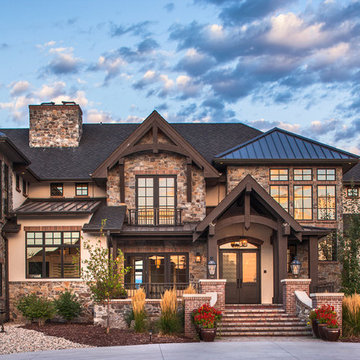
Large traditional two-storey beige exterior in Denver with stone veneer and a hip roof.
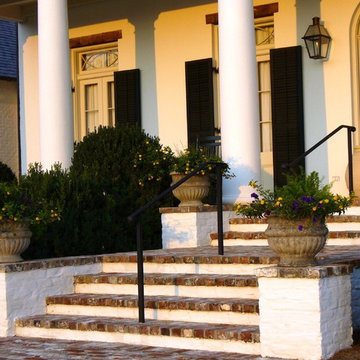
Inspiration for a large contemporary two-storey stucco white exterior in New Orleans.
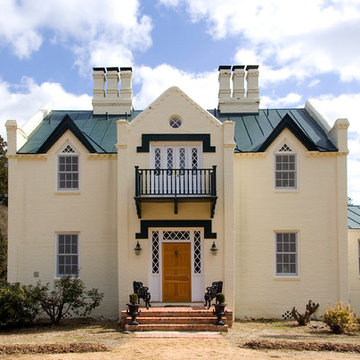
Terry Wyllie
Design ideas for a large traditional two-storey brick beige exterior in Richmond.
Design ideas for a large traditional two-storey brick beige exterior in Richmond.
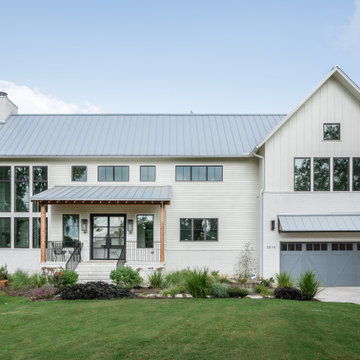
This farmhouse style residence is located in the floodplain and situated along Braes Bayou, thus complying with regulations mandated by City of Houston Floodplain Management and FEMA. The challenge was designing the house to be raised 7’ above natural grade and the house not looking like a house on columns. The solution - design a “flood resistant plinth” around the entire perimeter, and re-contour the existing terrain to mitigate the raised appearance and also accommodate a required detention pond. The interior spaces are open, vibrant, and filled with natural light.
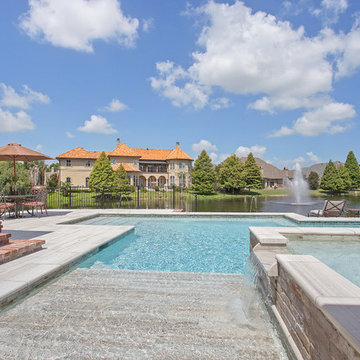
This is an example of a large transitional backyard pool in New Orleans with a hot tub.
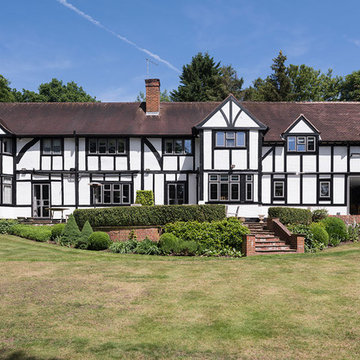
Jonathan Little Photography
Photo of a large traditional two-storey white house exterior in Surrey with mixed siding, a clipped gable roof and a shingle roof.
Photo of a large traditional two-storey white house exterior in Surrey with mixed siding, a clipped gable roof and a shingle roof.
22 Large Home Design Photos
1


















