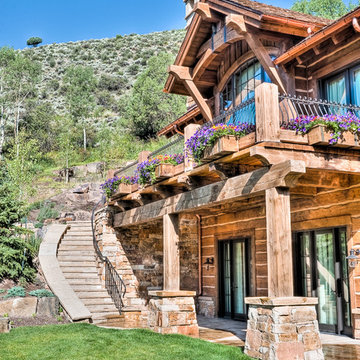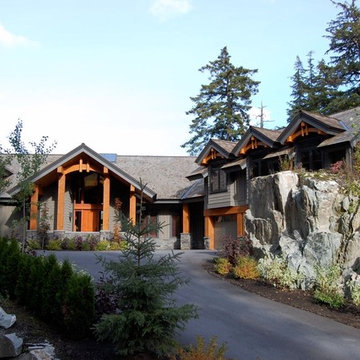144 Large Home Design Photos
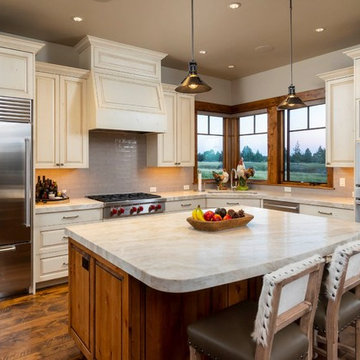
Large country l-shaped kitchen in Other with an undermount sink, raised-panel cabinets, beige cabinets, grey splashback, stainless steel appliances, with island, beige benchtop, subway tile splashback, dark hardwood floors and brown floor.
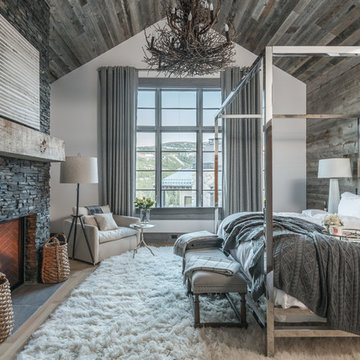
Audrey Hall Photography
Large country master bedroom in Other with white walls, light hardwood floors, a standard fireplace, a stone fireplace surround and beige floor.
Large country master bedroom in Other with white walls, light hardwood floors, a standard fireplace, a stone fireplace surround and beige floor.
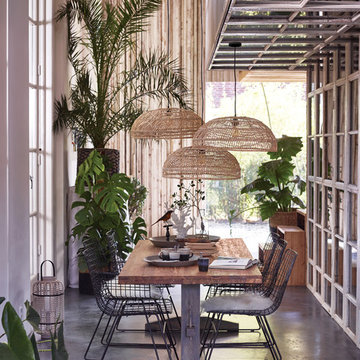
HK Living
Cultivate Design Co.:
Lights, decor and tableware in-store
Table and chair can be ordered in
Design ideas for a large tropical dining room in Brisbane with concrete floors.
Design ideas for a large tropical dining room in Brisbane with concrete floors.
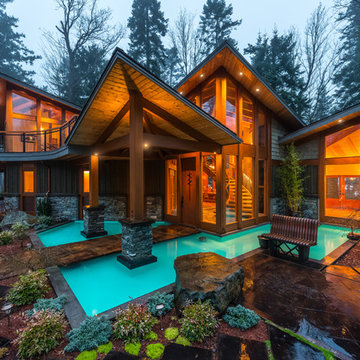
Photographer: Joshua Lawrence
joshualawrence.ca
Design ideas for a large country two-storey exterior in Vancouver with mixed siding and a shed roof.
Design ideas for a large country two-storey exterior in Vancouver with mixed siding and a shed roof.
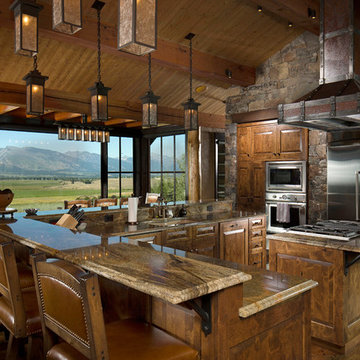
Large country u-shaped eat-in kitchen in Other with an undermount sink, raised-panel cabinets, medium wood cabinets, stainless steel appliances, granite benchtops, with island, multi-coloured splashback, stone tile splashback, medium hardwood floors and brown floor.
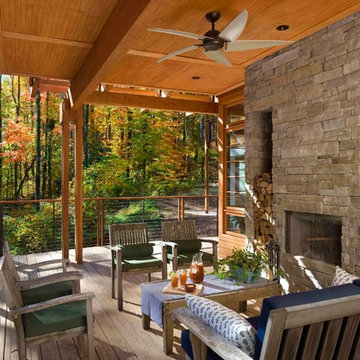
Outdoor Living
Photo Credit: Rion Rizzo/Creative Sources Photography
Inspiration for a large country backyard verandah in Atlanta with a fire feature, decking and a roof extension.
Inspiration for a large country backyard verandah in Atlanta with a fire feature, decking and a roof extension.
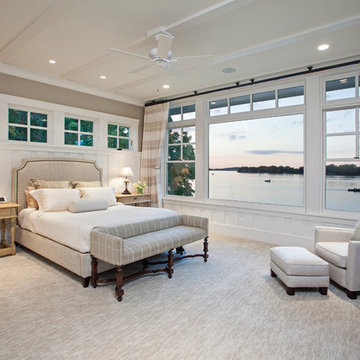
Builder: Kyle Hunt & Partners Incorporated |
Architect: Mike Sharratt, Sharratt Design & Co. |
Interior Design: Katie Constable, Redpath-Constable Interiors |
Photography: Jim Kruger, LandMark Photography
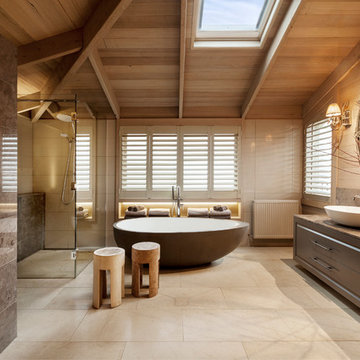
Photography by Matthew Moore
Design ideas for a large transitional master bathroom in Melbourne with a vessel sink, raised-panel cabinets, a freestanding tub, a curbless shower and beige tile.
Design ideas for a large transitional master bathroom in Melbourne with a vessel sink, raised-panel cabinets, a freestanding tub, a curbless shower and beige tile.
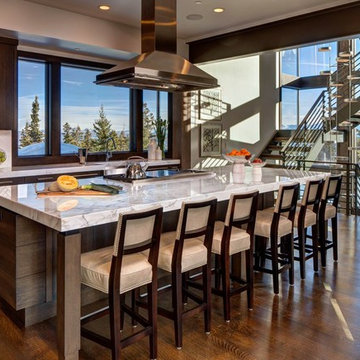
Alan Blakely
Inspiration for a large contemporary l-shaped kitchen in Salt Lake City with with island, dark hardwood floors, brown floor, a farmhouse sink, flat-panel cabinets, dark wood cabinets, marble benchtops, white splashback, ceramic splashback and panelled appliances.
Inspiration for a large contemporary l-shaped kitchen in Salt Lake City with with island, dark hardwood floors, brown floor, a farmhouse sink, flat-panel cabinets, dark wood cabinets, marble benchtops, white splashback, ceramic splashback and panelled appliances.

Vance Fox
Inspiration for a large country open concept family room in Sacramento with brown walls, carpet and no fireplace.
Inspiration for a large country open concept family room in Sacramento with brown walls, carpet and no fireplace.
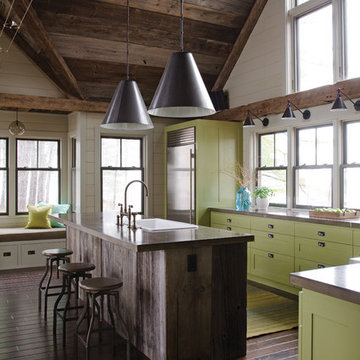
James R. Salomon
Inspiration for a large contemporary l-shaped eat-in kitchen in Boston with stainless steel appliances, green cabinets, a single-bowl sink, recessed-panel cabinets, solid surface benchtops, dark hardwood floors and with island.
Inspiration for a large contemporary l-shaped eat-in kitchen in Boston with stainless steel appliances, green cabinets, a single-bowl sink, recessed-panel cabinets, solid surface benchtops, dark hardwood floors and with island.
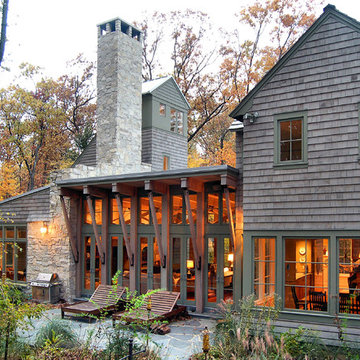
This is an example of a large transitional three-storey exterior in Chicago with wood siding.
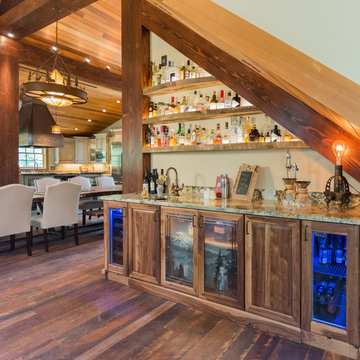
Our client brought in a photo of an Old World Rustic Kitchen and wanted to recreate that look in their newly built lake house. They loved the look of that photo, but of course wanted to suit it to that more rustic feel of the house.
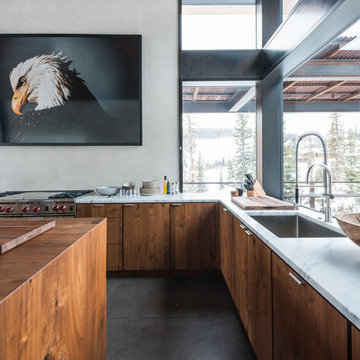
Inspiration for a large country l-shaped eat-in kitchen in Other with an undermount sink, flat-panel cabinets, concrete floors, with island, medium wood cabinets, marble benchtops and stainless steel appliances.
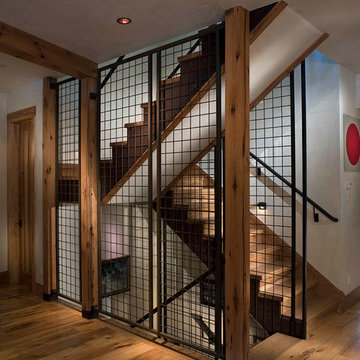
Shift-Architects, Telluride Co
Inspiration for a large country wood l-shaped staircase in Denver with wood risers.
Inspiration for a large country wood l-shaped staircase in Denver with wood risers.
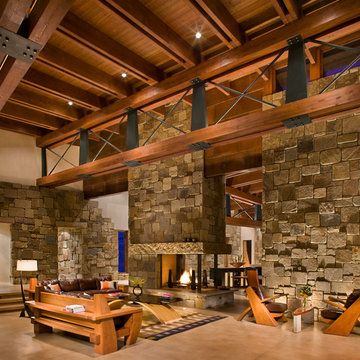
The grand living room displays all of the natural materials. Photo: Gibeon Photography
This is an example of a large contemporary formal open concept living room in Denver with concrete floors, beige walls, a two-sided fireplace, a stone fireplace surround and no tv.
This is an example of a large contemporary formal open concept living room in Denver with concrete floors, beige walls, a two-sided fireplace, a stone fireplace surround and no tv.
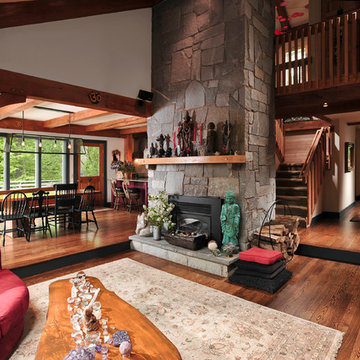
Due to an open floor plan, the natural light from the dark-stained window frames permeates throughout the house.
Large country open concept living room in Chicago with a stone fireplace surround, beige walls, dark hardwood floors, a standard fireplace and brown floor.
Large country open concept living room in Chicago with a stone fireplace surround, beige walls, dark hardwood floors, a standard fireplace and brown floor.
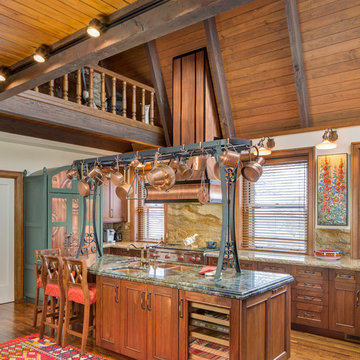
Bob Greenspan Photography
This is an example of a large country l-shaped open plan kitchen in Kansas City with a double-bowl sink, beaded inset cabinets, medium wood cabinets, granite benchtops, brown splashback, stone slab splashback, stainless steel appliances, medium hardwood floors and with island.
This is an example of a large country l-shaped open plan kitchen in Kansas City with a double-bowl sink, beaded inset cabinets, medium wood cabinets, granite benchtops, brown splashback, stone slab splashback, stainless steel appliances, medium hardwood floors and with island.
144 Large Home Design Photos
1



















