183 Large Home Design Photos
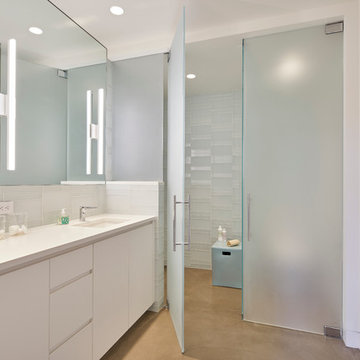
etched glass create privacy in the shared shower and toilet room
Bruce Damonte photography
Design ideas for a large contemporary kids bathroom in San Francisco with flat-panel cabinets, white cabinets, a curbless shower, white tile, glass tile, white walls, concrete floors, an undermount sink, engineered quartz benchtops, a two-piece toilet and a hinged shower door.
Design ideas for a large contemporary kids bathroom in San Francisco with flat-panel cabinets, white cabinets, a curbless shower, white tile, glass tile, white walls, concrete floors, an undermount sink, engineered quartz benchtops, a two-piece toilet and a hinged shower door.
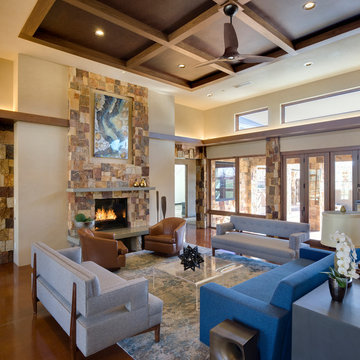
Patrick Coulie
Large contemporary open concept living room in Albuquerque with beige walls, concrete floors, a standard fireplace, a stone fireplace surround and no tv.
Large contemporary open concept living room in Albuquerque with beige walls, concrete floors, a standard fireplace, a stone fireplace surround and no tv.
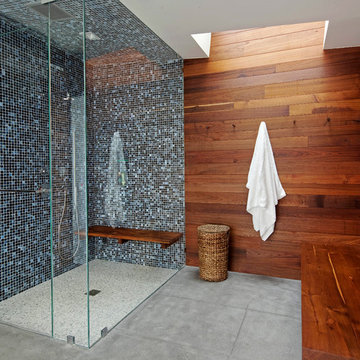
Design ideas for a large modern master bathroom in New York with a curbless shower, blue tile, mosaic tile, brown walls, concrete floors, grey floor, a hinged shower door and a shower seat.
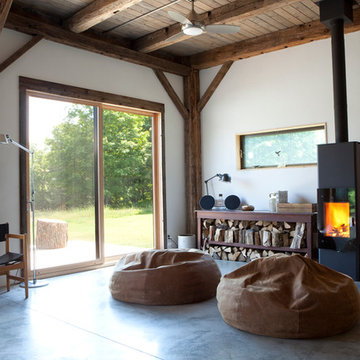
The goal of this project was to build a house that would be energy efficient using materials that were both economical and environmentally conscious. Due to the extremely cold winter weather conditions in the Catskills, insulating the house was a primary concern. The main structure of the house is a timber frame from an nineteenth century barn that has been restored and raised on this new site. The entirety of this frame has then been wrapped in SIPs (structural insulated panels), both walls and the roof. The house is slab on grade, insulated from below. The concrete slab was poured with a radiant heating system inside and the top of the slab was polished and left exposed as the flooring surface. Fiberglass windows with an extremely high R-value were chosen for their green properties. Care was also taken during construction to make all of the joints between the SIPs panels and around window and door openings as airtight as possible. The fact that the house is so airtight along with the high overall insulatory value achieved from the insulated slab, SIPs panels, and windows make the house very energy efficient. The house utilizes an air exchanger, a device that brings fresh air in from outside without loosing heat and circulates the air within the house to move warmer air down from the second floor. Other green materials in the home include reclaimed barn wood used for the floor and ceiling of the second floor, reclaimed wood stairs and bathroom vanity, and an on-demand hot water/boiler system. The exterior of the house is clad in black corrugated aluminum with an aluminum standing seam roof. Because of the extremely cold winter temperatures windows are used discerningly, the three largest windows are on the first floor providing the main living areas with a majestic view of the Catskill mountains.
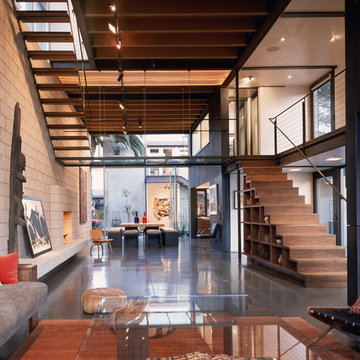
The 16-foot high living-dining area opens up on three sides: to the lap pool on the west with sliding glass doors; to the north courtyard with pocketing glass doors; and to the garden and guest house to the south through pivoting glass doors. When open to the elements, the living area is transformed into an airy pavilion. (Photo: Erhard Pfeiffer)
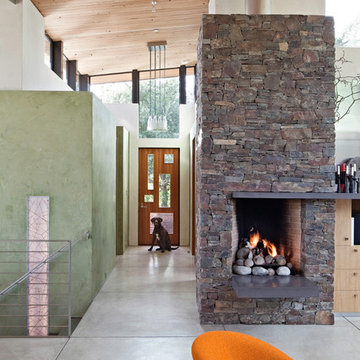
Photo of a large beach style entryway in San Francisco with concrete floors, white walls and grey floor.
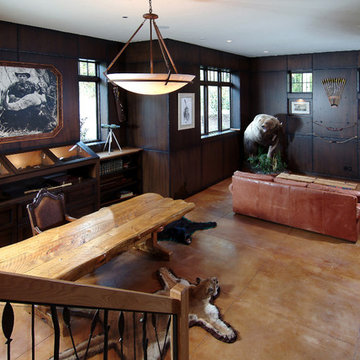
A unique combination of traditional design and an unpretentious, family-friendly floor plan, the Pemberley draws inspiration from European traditions as well as the American landscape. Picturesque rooflines of varying peaks and angles are echoed in the peaked living room with its large fireplace. The main floor includes a family room, large kitchen, dining room, den and master bedroom as well as an inviting screen porch with a built-in range. The upper level features three additional bedrooms, while the lower includes an exercise room, additional family room, sitting room, den, guest bedroom and trophy room.
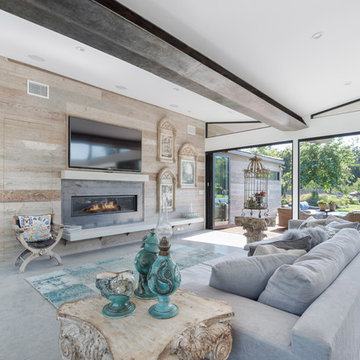
Large midcentury open concept family room in Los Angeles with concrete floors, a ribbon fireplace, a wall-mounted tv and grey floor.
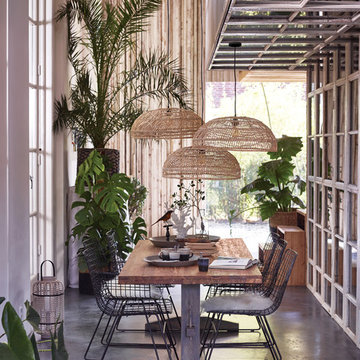
HK Living
Cultivate Design Co.:
Lights, decor and tableware in-store
Table and chair can be ordered in
Design ideas for a large tropical dining room in Brisbane with concrete floors.
Design ideas for a large tropical dining room in Brisbane with concrete floors.
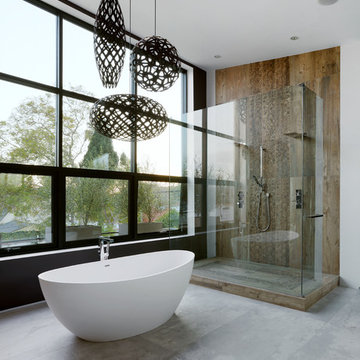
addet madan Design
Inspiration for a large contemporary master bathroom in Los Angeles with a freestanding tub, brown tile, concrete floors and a double shower.
Inspiration for a large contemporary master bathroom in Los Angeles with a freestanding tub, brown tile, concrete floors and a double shower.
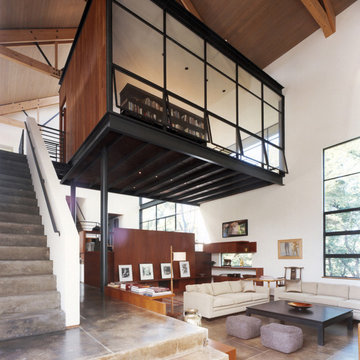
Elevated Library above LIving Room
Photo by Robert Polidori
Photo of a large contemporary open concept living room in New York with concrete floors, a library and white walls.
Photo of a large contemporary open concept living room in New York with concrete floors, a library and white walls.
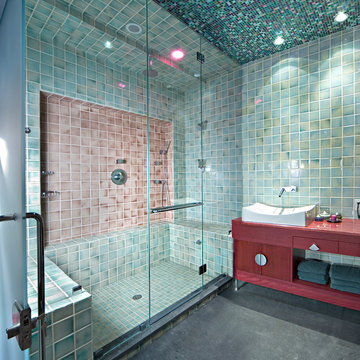
Eclectric Bath Space with frosted glass frameless shower enclosure, modern/mosaic flooring & ceiling and sunken tub, by New York Shower Door.
Design ideas for a large eclectic bathroom in New York with ceramic tile, flat-panel cabinets, red cabinets, wood benchtops, green tile, green walls, concrete floors and red benchtops.
Design ideas for a large eclectic bathroom in New York with ceramic tile, flat-panel cabinets, red cabinets, wood benchtops, green tile, green walls, concrete floors and red benchtops.
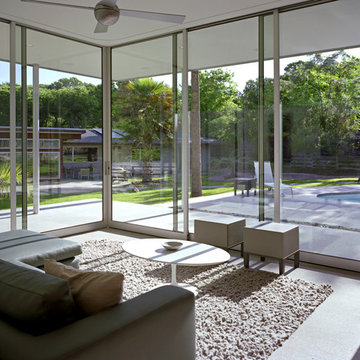
Photo Credit: Thomas McConnell
Photo of a large modern sunroom in Austin with concrete floors, no fireplace, a standard ceiling and grey floor.
Photo of a large modern sunroom in Austin with concrete floors, no fireplace, a standard ceiling and grey floor.
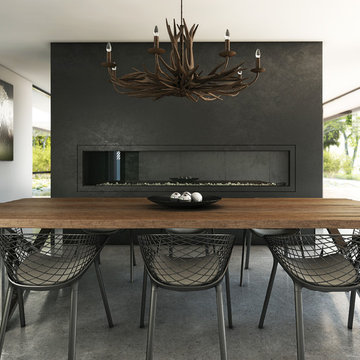
The brief for this project was for the house to be at one with its surroundings.
Integrating harmoniously into its coastal setting a focus for the house was to open it up to allow the light and sea breeze to breathe through the building. The first floor seems almost to levitate above the landscape by minimising the visual bulk of the ground floor through the use of cantilevers and extensive glazing. The contemporary lines and low lying form echo the rolling country in which it resides.
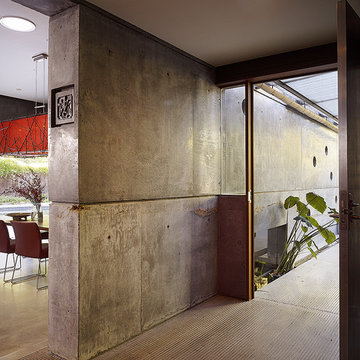
Fu-Tung Cheng, CHENG Design
• Interior View of Front Pivot Door and 12" thick concrete wall, House 6 concrete and wood home
House 6, is Cheng Design’s sixth custom home project, was redesigned and constructed from top-to-bottom. The project represents a major career milestone thanks to the unique and innovative use of concrete, as this residence is one of Cheng Design’s first-ever ‘hybrid’ structures, constructed as a combination of wood and concrete.
Photography: Matthew Millman
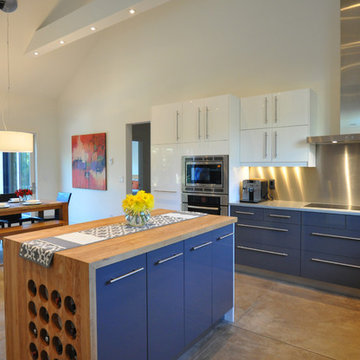
Design ideas for a large contemporary u-shaped eat-in kitchen in Albuquerque with a farmhouse sink, flat-panel cabinets, blue cabinets, metallic splashback, stainless steel appliances, with island and concrete floors.
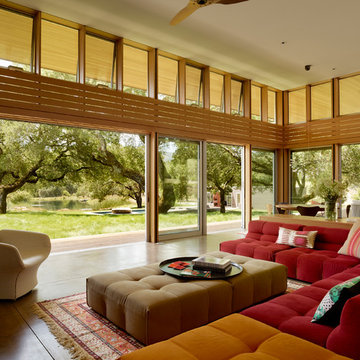
Matthew Millman
Inspiration for a large contemporary open concept living room in San Francisco with concrete floors and no fireplace.
Inspiration for a large contemporary open concept living room in San Francisco with concrete floors and no fireplace.
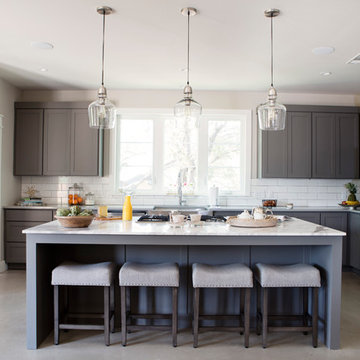
Photography by Mia Baxter
www.miabaxtersmail.com
Large transitional l-shaped eat-in kitchen in Austin with a farmhouse sink, shaker cabinets, grey cabinets, marble benchtops, white splashback, glass tile splashback, stainless steel appliances, concrete floors, with island and grey floor.
Large transitional l-shaped eat-in kitchen in Austin with a farmhouse sink, shaker cabinets, grey cabinets, marble benchtops, white splashback, glass tile splashback, stainless steel appliances, concrete floors, with island and grey floor.
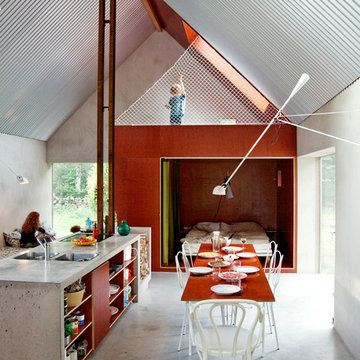
Inspiration for a large industrial dining room in Stockholm with grey walls, concrete floors and no fireplace.
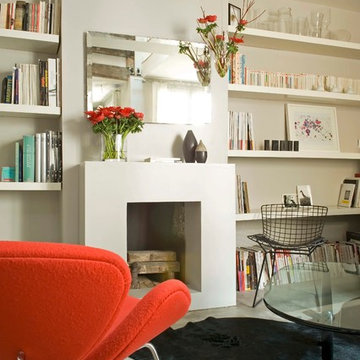
Coté paris / photographe Levasseur
This is an example of a large contemporary open concept family room in Paris with a library, white walls, concrete floors, a standard fireplace and a concrete fireplace surround.
This is an example of a large contemporary open concept family room in Paris with a library, white walls, concrete floors, a standard fireplace and a concrete fireplace surround.
183 Large Home Design Photos
1


















