1,580 Large Home Design Photos
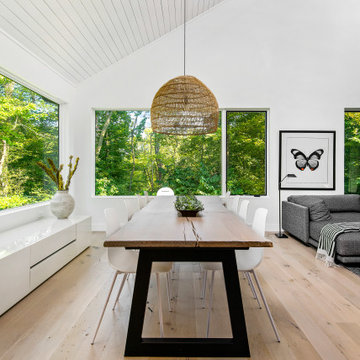
This couple purchased a second home as a respite from city living. Living primarily in downtown Chicago the couple desired a place to connect with nature. The home is located on 80 acres and is situated far back on a wooded lot with a pond, pool and a detached rec room. The home includes four bedrooms and one bunkroom along with five full baths.
The home was stripped down to the studs, a total gut. Linc modified the exterior and created a modern look by removing the balconies on the exterior, removing the roof overhang, adding vertical siding and painting the structure black. The garage was converted into a detached rec room and a new pool was added complete with outdoor shower, concrete pavers, ipe wood wall and a limestone surround.
Dining Room and Den Details:
Features a custom 10’ live edge white oak table. Linc designed it and built it himself in his shop with Owl Lumber and Home Things. This room was an addition along with the porch.
-Large picture windows
-Sofa, Blu Dot
-Credenza, Poliform
-White shiplap ceiling with white oak beams
-Flooring is rough wide plank white oak and distressed
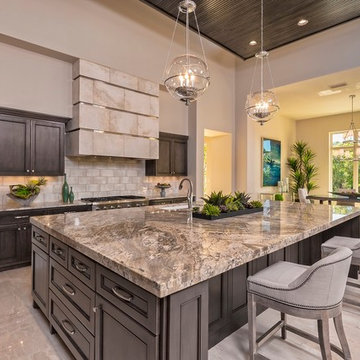
Inspiration for a large transitional open plan kitchen in Austin with an undermount sink, dark wood cabinets, beige splashback, stainless steel appliances, with island, granite benchtops, subway tile splashback, marble floors, beige floor and recessed-panel cabinets.
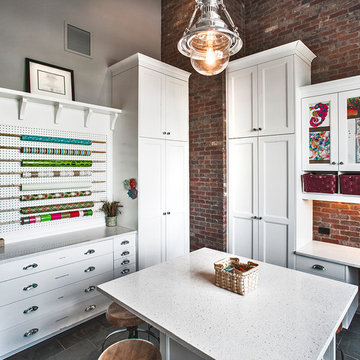
Inspiration for a large transitional craft room in Denver with grey walls, slate floors, a freestanding desk and no fireplace.
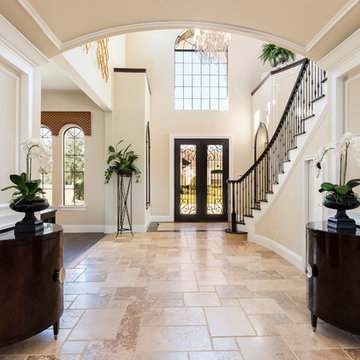
Large traditional foyer in Orlando with beige walls, a double front door, a dark wood front door, beige floor and limestone floors.
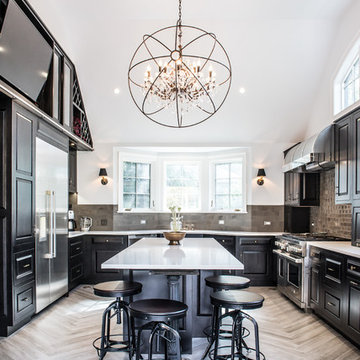
This space had the potential for greatness but was stuck in the 1980's era. We were able to transform and re-design this kitchen that now enables it to be called not just a "dream Kitchen", but also holds the award for "Best Kitchen in Westchester for 2016 by Westchester Home Magazine". Features in the kitchen are as follows: Inset cabinet construction, Maple Wood, Onyx finish, Raised Panel Door, sliding ladder, huge Island with seating, pull out drawers for big pots and baking pans, pullout storage under sink, mini bar, overhead television, builtin microwave in Island, massive stainless steel range and hood, Office area, Quartz counter top.
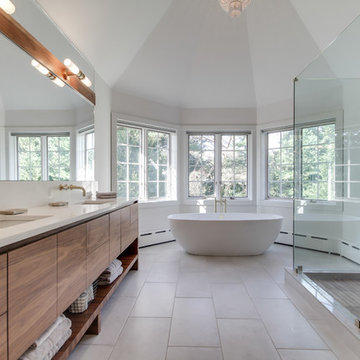
Joseph Alfano
Large contemporary master bathroom in Philadelphia with an undermount sink, flat-panel cabinets, light wood cabinets, a freestanding tub, an alcove shower, white walls, a two-piece toilet, white tile, stone slab, slate floors, quartzite benchtops, grey floor and a hinged shower door.
Large contemporary master bathroom in Philadelphia with an undermount sink, flat-panel cabinets, light wood cabinets, a freestanding tub, an alcove shower, white walls, a two-piece toilet, white tile, stone slab, slate floors, quartzite benchtops, grey floor and a hinged shower door.
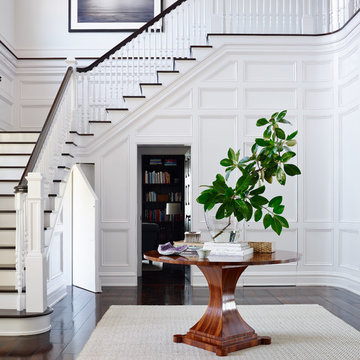
Lucas Allen
Inspiration for a large traditional foyer in Jacksonville with white walls and dark hardwood floors.
Inspiration for a large traditional foyer in Jacksonville with white walls and dark hardwood floors.
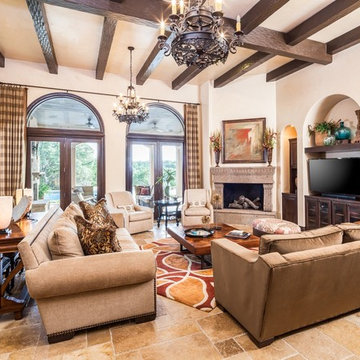
A great room for a GREAT family!
Many of the furnishings were moved from their former residence- What is new was quickly added by some to the trade resources - I like to custom make pieces but sometimes you just don't have the time to do so- We can quickly outfit your home as well as add the one of a kind pieces we are known for!
Notice the walls and ceilings- all gently faux washed with a subtle glaze- it makes a HUGE difference over static flat paint!
and Window Treatments really compliment this space- they add that sense of completion
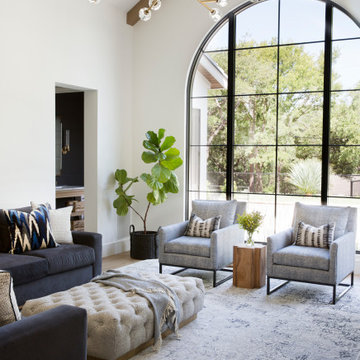
Photography by Buff Strickland
Photo of a large mediterranean formal living room in Austin with white walls and beige floor.
Photo of a large mediterranean formal living room in Austin with white walls and beige floor.
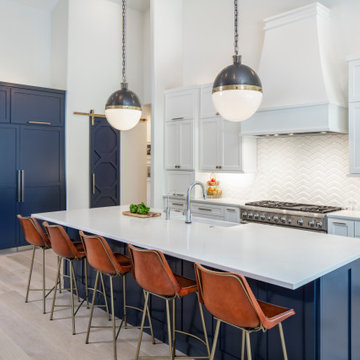
This is an example of a large transitional u-shaped eat-in kitchen in Austin with a farmhouse sink, white splashback, light hardwood floors, with island, beige floor, white benchtop, quartzite benchtops, ceramic splashback, recessed-panel cabinets, white cabinets and panelled appliances.
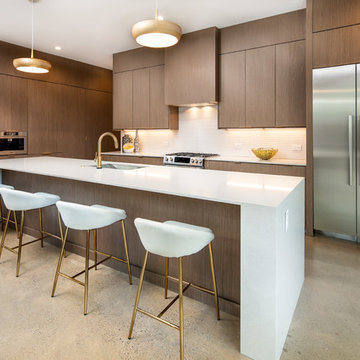
Design ideas for a large contemporary l-shaped open plan kitchen in Dallas with an undermount sink, flat-panel cabinets, white splashback, with island, white benchtop, dark wood cabinets, stainless steel appliances, concrete floors, grey floor and quartz benchtops.
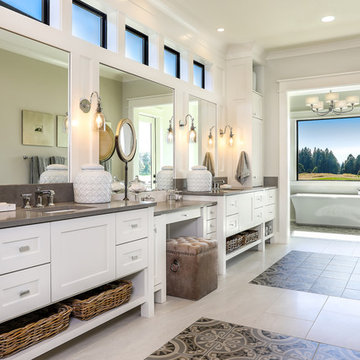
On the main level of Hearth and Home is a full luxury master suite complete with all the bells and whistles. Access the suite from a quiet hallway vestibule, and you’ll be greeted with plush carpeting, sophisticated textures, and a serene color palette. A large custom designed walk-in closet features adjustable built ins for maximum storage, and details like chevron drawer faces and lit trifold mirrors add a touch of glamour. Getting ready for the day is made easier with a personal coffee and tea nook built for a Keurig machine, so you can get a caffeine fix before leaving the master suite. In the master bathroom, a breathtaking patterned floor tile repeats in the shower niche, complemented by a full-wall vanity with built-in storage. The adjoining tub room showcases a freestanding tub nestled beneath an elegant chandelier.
For more photos of this project visit our website: https://wendyobrienid.com.
Photography by Valve Interactive: https://valveinteractive.com/
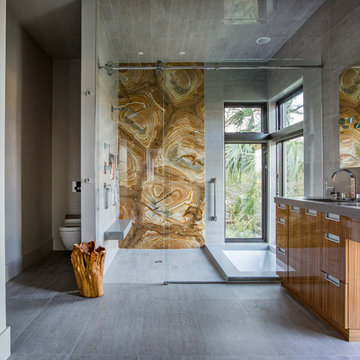
Jessie Preza Photography
Photo of a large contemporary master bathroom in Jacksonville with flat-panel cabinets, medium wood cabinets, an undermount tub, an alcove shower, a wall-mount toilet, brown tile, stone slab, grey walls, grey floor, a sliding shower screen and grey benchtops.
Photo of a large contemporary master bathroom in Jacksonville with flat-panel cabinets, medium wood cabinets, an undermount tub, an alcove shower, a wall-mount toilet, brown tile, stone slab, grey walls, grey floor, a sliding shower screen and grey benchtops.
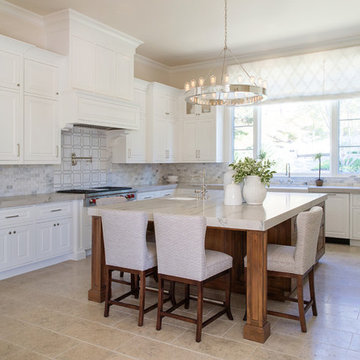
calacatta marble, classic design, custom build, kitchen island, limestone tile, new construction, polished nickel, sub-zero, white kitchen
Large transitional u-shaped kitchen in San Diego with a farmhouse sink, white cabinets, quartzite benchtops, white splashback, marble splashback, stainless steel appliances, limestone floors, with island, beige floor, raised-panel cabinets and grey benchtop.
Large transitional u-shaped kitchen in San Diego with a farmhouse sink, white cabinets, quartzite benchtops, white splashback, marble splashback, stainless steel appliances, limestone floors, with island, beige floor, raised-panel cabinets and grey benchtop.
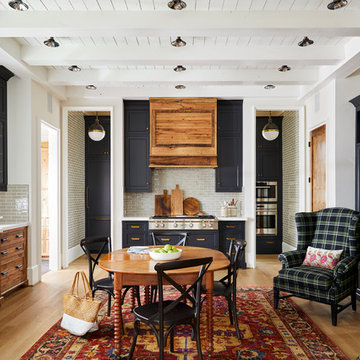
Large country dining room in Charlotte with light hardwood floors, white walls and a standard fireplace.
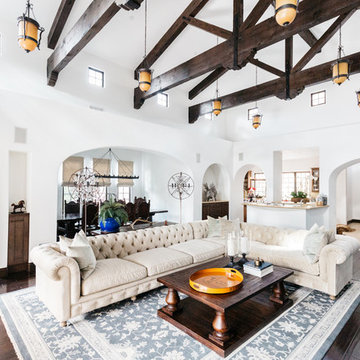
Photo by Christopher Lee Foto
Inspiration for a large mediterranean open concept living room in Los Angeles with a home bar, white walls, dark hardwood floors, a standard fireplace and brown floor.
Inspiration for a large mediterranean open concept living room in Los Angeles with a home bar, white walls, dark hardwood floors, a standard fireplace and brown floor.
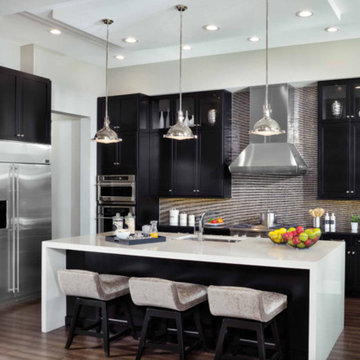
Inspiration for a large contemporary l-shaped eat-in kitchen in San Diego with an undermount sink, shaker cabinets, multi-coloured splashback, stainless steel appliances, with island, solid surface benchtops, porcelain splashback, dark hardwood floors and brown floor.
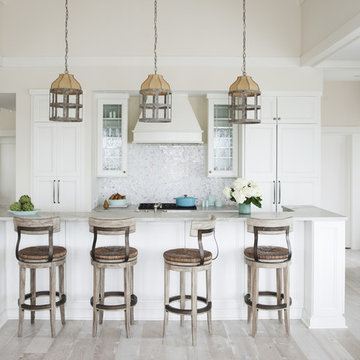
Anthony-Masterson
Large beach style l-shaped open plan kitchen in Atlanta with recessed-panel cabinets, white cabinets, stainless steel appliances, light hardwood floors, with island, a farmhouse sink, marble benchtops, white splashback, glass tile splashback and beige floor.
Large beach style l-shaped open plan kitchen in Atlanta with recessed-panel cabinets, white cabinets, stainless steel appliances, light hardwood floors, with island, a farmhouse sink, marble benchtops, white splashback, glass tile splashback and beige floor.
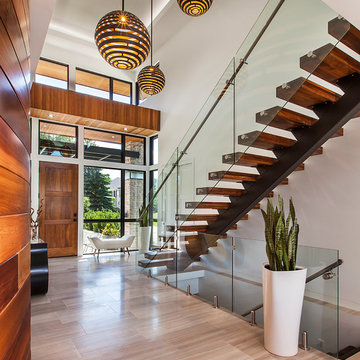
Large contemporary foyer in Detroit with a single front door, a medium wood front door and beige walls.
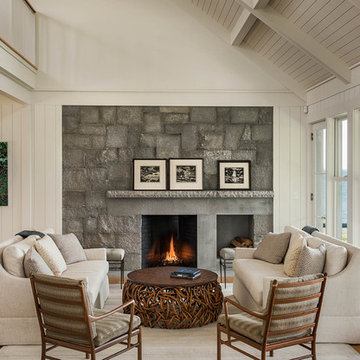
This is an example of a large beach style formal open concept living room in Portland Maine with white walls, light hardwood floors, a standard fireplace and a stone fireplace surround.
1,580 Large Home Design Photos
1


















