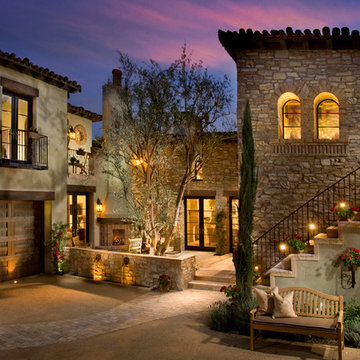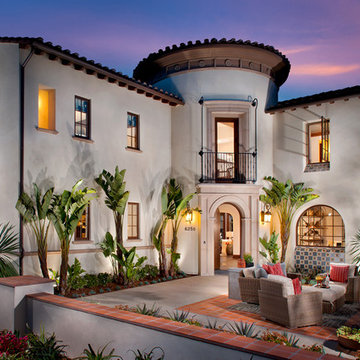36 Large Home Design Photos
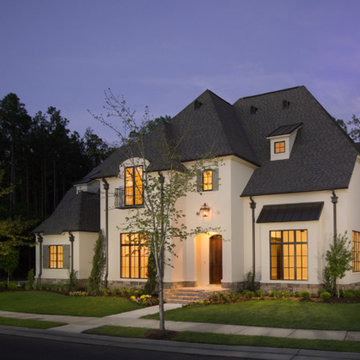
© 2015 Jonathan Dean. All Rights Reserved. www.jwdean.com.
Design ideas for a large three-storey stucco white exterior in New Orleans with a hip roof.
Design ideas for a large three-storey stucco white exterior in New Orleans with a hip roof.
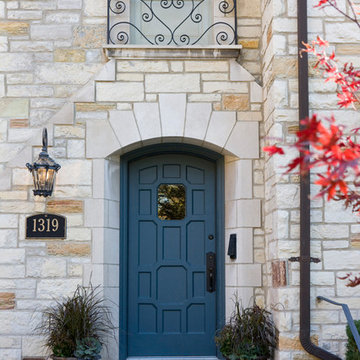
Original front entry to the home. The refrigerator and pantry doors in the kitchen were styled to match the original door. Leslie Schwartz Photography.
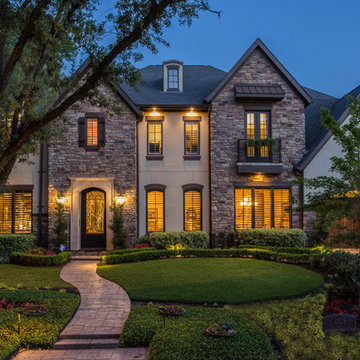
Kerry Kirk
Large traditional two-storey exterior in Houston with stone veneer and a hip roof.
Large traditional two-storey exterior in Houston with stone veneer and a hip roof.
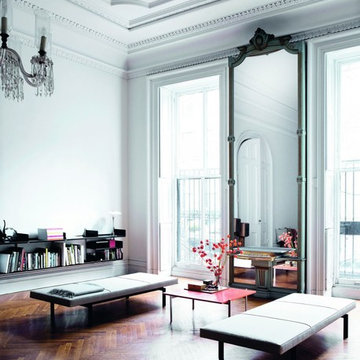
224 Seiten, 219 Farbfotos
21 x 25 cm, gebunden
€ [D] 29,95 / € [A] 30,80 / sFr. 40.90
ISBN: 978-3-7667-2069-6
Large eclectic formal enclosed living room in Munich with white walls and dark hardwood floors.
Large eclectic formal enclosed living room in Munich with white walls and dark hardwood floors.
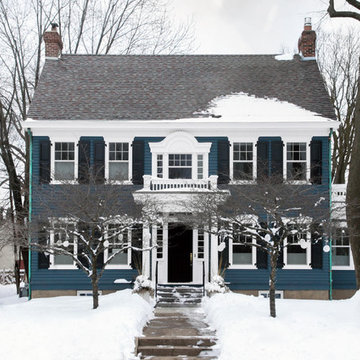
Large traditional two-storey blue house exterior in Minneapolis with a gable roof, a shingle roof and wood siding.
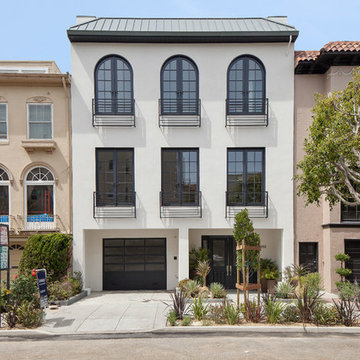
OpenHomes Photography
Design ideas for a large traditional three-storey white exterior in San Francisco with a hip roof.
Design ideas for a large traditional three-storey white exterior in San Francisco with a hip roof.
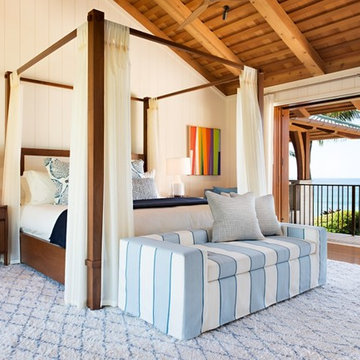
Inspiration for a large tropical master bedroom in Hawaii with white walls, medium hardwood floors, no fireplace and brown floor.
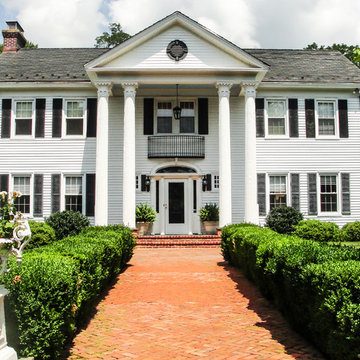
This is an example of a large traditional two-storey white exterior in New York with a gable roof.
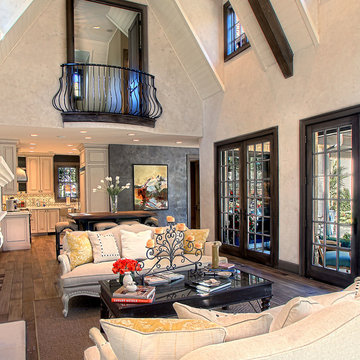
Inspiration for a large traditional formal open concept living room in Chicago with beige walls, medium hardwood floors and no fireplace.
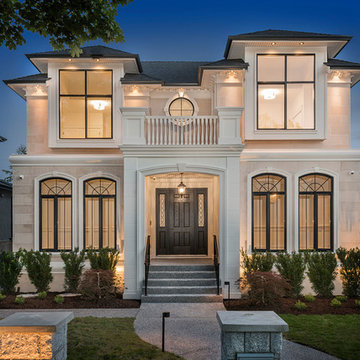
Large two-storey white house exterior in Vancouver with stone veneer, a hip roof and a shingle roof.
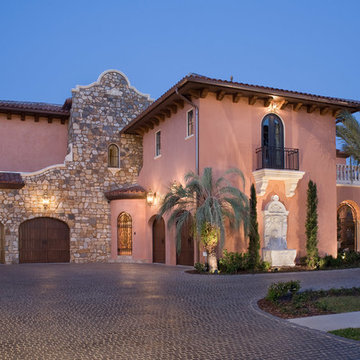
Photo of a large mediterranean two-storey stucco pink exterior in Orlando with a hip roof.
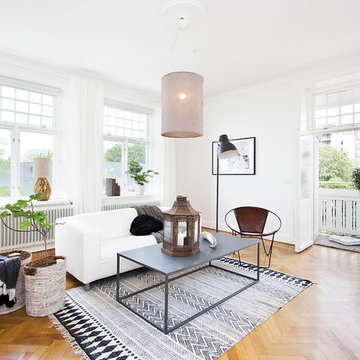
Peter Koppe
Inspiration for a large scandinavian formal open concept living room in Malmo with white walls, medium hardwood floors, no fireplace and no tv.
Inspiration for a large scandinavian formal open concept living room in Malmo with white walls, medium hardwood floors, no fireplace and no tv.
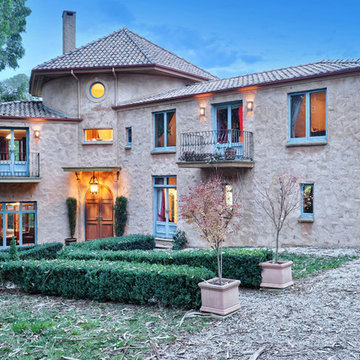
View of the front of the house with the door and window openings demonstrating the random nature of the upper floor levels.
Front door has a canter levered roof with a slot window above (over the en suite spa bath). The upper level wing to the right has children’s bedrooms sitting over a studio, linking through to the garage. The wing on the left has parent’s bedroom with Juliet balcony, and on the lower level the windows look into the library.
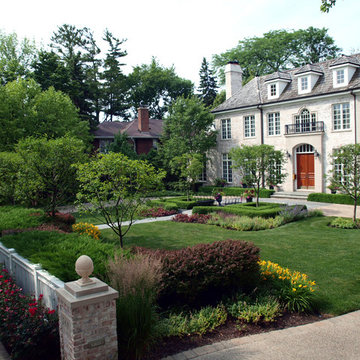
Request Free QuoteThe roses and day-lilies are deadheaded to allow continuous blooms throughout the season. The rose beds are supplemented with a compost amendment giving the plants the need nutritional feeding without having to rely on artificial fertilizers.
Since the plant material near the house depends more on texture and shapes than color. The maintenance team has to make sure that this visual hierarchy is preserved by carefully shaping each plant to either distinguish itself or to gracefully flow into one another.
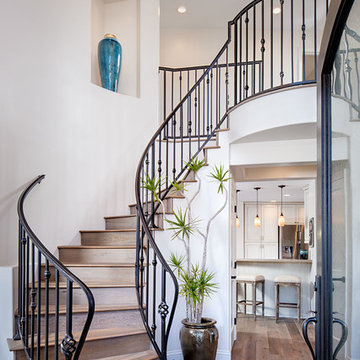
Conceptually the Clark Street remodel began with an idea of creating a new entry. The existing home foyer was non-existent and cramped with the back of the stair abutting the front door. By defining an exterior point of entry and creating a radius interior stair, the home instantly opens up and becomes more inviting. From there, further connections to the exterior were made through large sliding doors and a redesigned exterior deck. Taking advantage of the cool coastal climate, this connection to the exterior is natural and seamless
Photos by Zack Benson
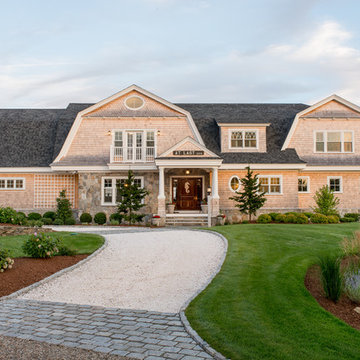
Inspiration for a large beach style two-storey beige house exterior in Boston with wood siding, a gambrel roof and a shingle roof.
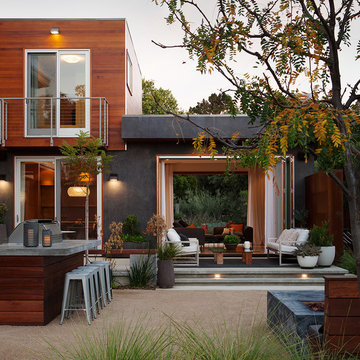
Photo of a large contemporary backyard patio in San Francisco with no cover and concrete slab.
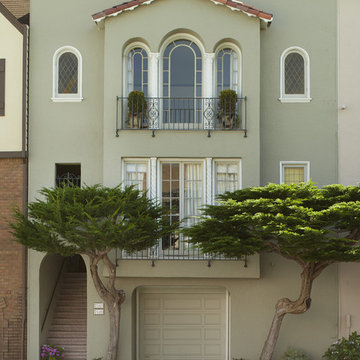
Ken Gutmaker Photography
kellykeisersplendidinteriors
This is an example of a large traditional two-storey stucco exterior in San Francisco.
This is an example of a large traditional two-storey stucco exterior in San Francisco.
36 Large Home Design Photos
1



















