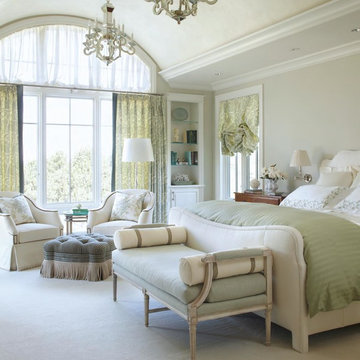766 Large Home Design Photos
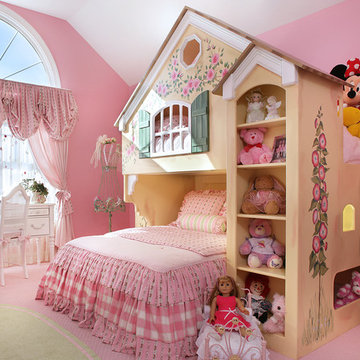
With varying and coordinated patterns and shades of pink, this ultra-feminine bedroom is the perfect refuge for a petite princess. The unique bunk bed offers plenty of storage space for toys and collections while its large size fills the volume of a 12-foot vaulted ceiling, creating a more intimate ambiance. A nature theme flows throughout the room; crisp white paint emphasizes stunning architectural details of the arched window.
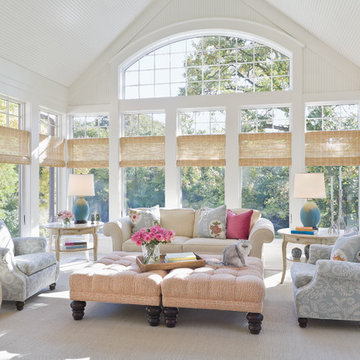
All furnishings are available through Lucy Interior Design.
www.lucyinteriordesign.com - 612.339.2225
Interior Designer: Lucy Interior Design
Photographer: Andrea Rugg
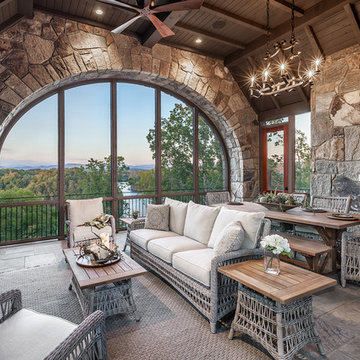
This charming European-inspired home juxtaposes old-world architecture with more contemporary details. The exterior is primarily comprised of granite stonework with limestone accents. The stair turret provides circulation throughout all three levels of the home, and custom iron windows afford expansive lake and mountain views. The interior features custom iron windows, plaster walls, reclaimed heart pine timbers, quartersawn oak floors and reclaimed oak millwork.
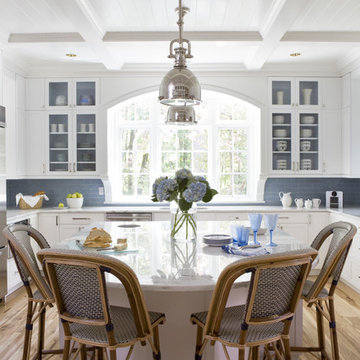
Angie Seckinger
Large beach style u-shaped eat-in kitchen in DC Metro with glass-front cabinets, marble benchtops, blue splashback, stainless steel appliances, light hardwood floors, with island, white cabinets and subway tile splashback.
Large beach style u-shaped eat-in kitchen in DC Metro with glass-front cabinets, marble benchtops, blue splashback, stainless steel appliances, light hardwood floors, with island, white cabinets and subway tile splashback.
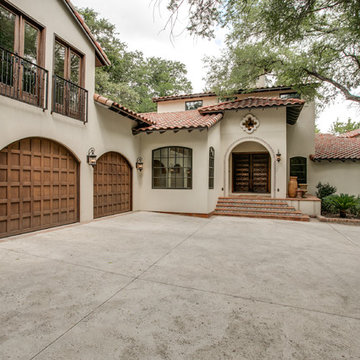
Shoot2Sell
Bella Vista Company
This home won the NARI Greater Dallas CotY Award for Entire House $750,001 to $1,000,000 in 2015.
Large mediterranean two-storey stucco beige exterior in Dallas.
Large mediterranean two-storey stucco beige exterior in Dallas.
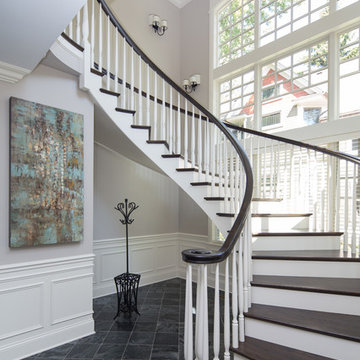
A beautiful custom built, curving two tone wooden staircase with white painted risers, dark walnut stained treads and handrail, huge two story windows, dotted with wall sconces, an abstract art painting, dark slate tile flooring, white wainscoting and crown moulding millwork.
Custom Home Builder and General Contractor for this Home:
Leinster Construction, Inc., Chicago, IL
www.leinsterconstruction.com
Miller + Miller Architectural Photography
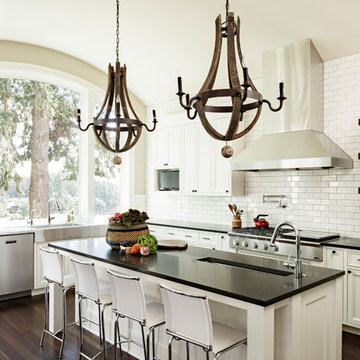
This new riverfront townhouse is on three levels. The interiors blend clean contemporary elements with traditional cottage architecture. It is luxurious, yet very relaxed.
Project by Portland interior design studio Jenni Leasia Interior Design. Also serving Lake Oswego, West Linn, Vancouver, Sherwood, Camas, Oregon City, Beaverton, and the whole of Greater Portland.
For more about Jenni Leasia Interior Design, click here: https://www.jennileasiadesign.com/
To learn more about this project, click here:
https://www.jennileasiadesign.com/lakeoswegoriverfront
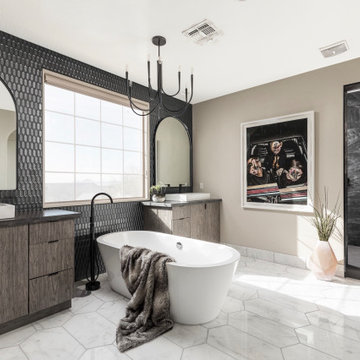
Inspiration for a large contemporary master bathroom in Phoenix with flat-panel cabinets, medium wood cabinets, a freestanding tub, an alcove shower, black tile, grey walls, a vessel sink, grey floor, a hinged shower door, grey benchtops, a single vanity and a built-in vanity.
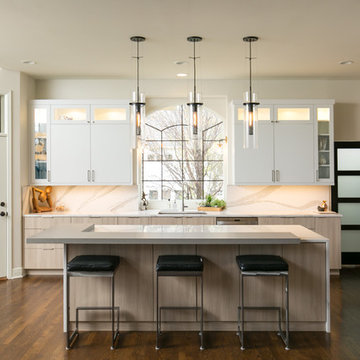
The waterfall island counter in Cambria Brittanica is stunning. The island’s second tier in Ellipse Stone brings in an industrial element. We also lightened the cabinets combining Eclipse frameless cabinets in Natural Elm on the lowers with polar white finish upper cabinets. The backsplash on the range oven allowed us to add a bit of color, incorporating a herringbone pattern and using Mews by Mutina in lead color.
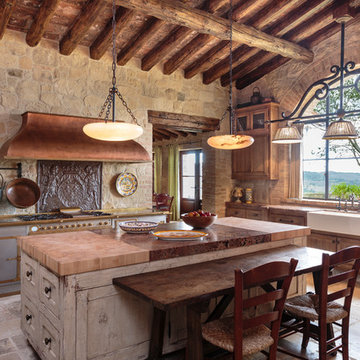
Design ideas for a large mediterranean separate kitchen in Orange County with with island, a farmhouse sink, recessed-panel cabinets, medium wood cabinets, wood benchtops, brown splashback, stone tile splashback, coloured appliances, grey floor and brown benchtop.
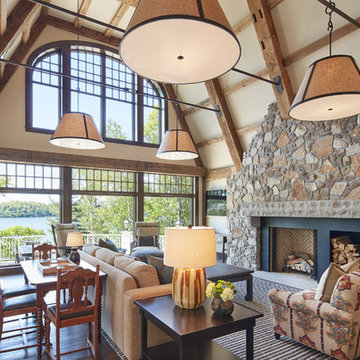
Builder: John Kraemer & Sons | Architecture: Murphy & Co. Design | Interiors: Engler Studio | Photography: Corey Gaffer
Design ideas for a large country open concept family room in Minneapolis with medium hardwood floors, a standard fireplace, beige walls, a stone fireplace surround, no tv and brown floor.
Design ideas for a large country open concept family room in Minneapolis with medium hardwood floors, a standard fireplace, beige walls, a stone fireplace surround, no tv and brown floor.
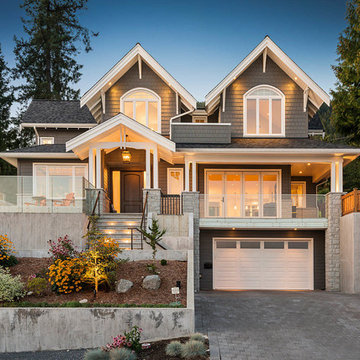
Photo Credit: Brad Hill Imaging
Inspiration for a large traditional two-storey grey house exterior in Vancouver with wood siding, a hip roof and a shingle roof.
Inspiration for a large traditional two-storey grey house exterior in Vancouver with wood siding, a hip roof and a shingle roof.
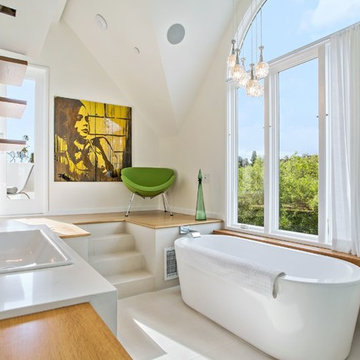
Photo of a large contemporary master bathroom in Los Angeles with a freestanding tub, white walls, a drop-in sink, porcelain floors, engineered quartz benchtops and beige floor.
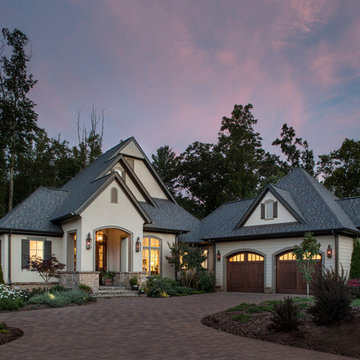
Interior Designer: Allard & Roberts Interior Design, Inc, Photographer: David Dietrich, Builder: Evergreen Custom Homes, Architect: Gary Price, Design Elite Architecture
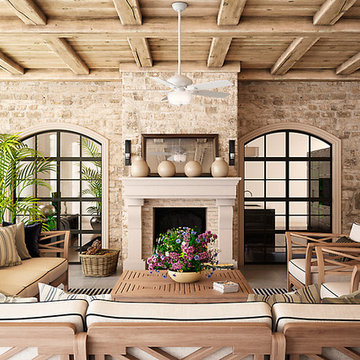
Inspiration for a large traditional patio in Nashville with a roof extension and with fireplace.
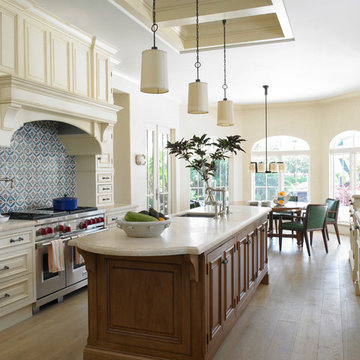
Inspiration for a large mediterranean galley eat-in kitchen in Miami with an undermount sink, raised-panel cabinets, beige cabinets, multi-coloured splashback, stainless steel appliances, light hardwood floors, with island, granite benchtops, mosaic tile splashback and beige floor.
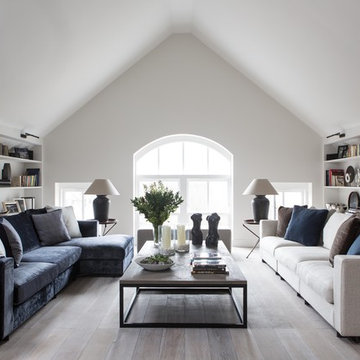
Photo of a large contemporary open concept living room in London with white walls, painted wood floors, a wall-mounted tv and grey floor.
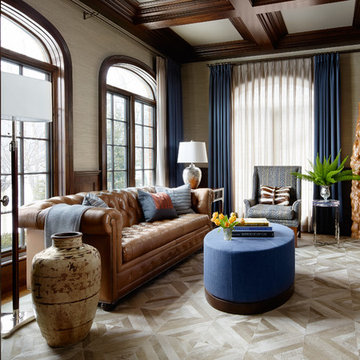
A fresh take on traditional style, this sprawling suburban home draws its occupants together in beautifully, comfortably designed spaces that gather family members for companionship, conversation, and conviviality. At the same time, it adroitly accommodates a crowd, and facilitates large-scale entertaining with ease. This balance of private intimacy and public welcome is the result of Soucie Horner’s deft remodeling of the original floor plan and creation of an all-new wing comprising functional spaces including a mudroom, powder room, laundry room, and home office, along with an exciting, three-room teen suite above. A quietly orchestrated symphony of grayed blues unites this home, from Soucie Horner Collections custom furniture and rugs, to objects, accessories, and decorative exclamationpoints that punctuate the carefully synthesized interiors. A discerning demonstration of family-friendly living at its finest.
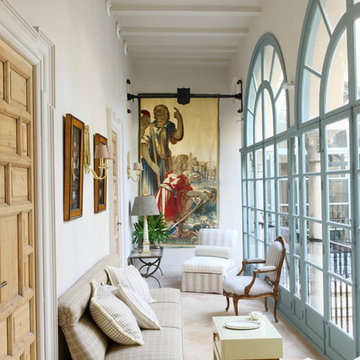
Design ideas for a large mediterranean sunroom in Seville with a standard ceiling, travertine floors and no fireplace.
766 Large Home Design Photos
1



















