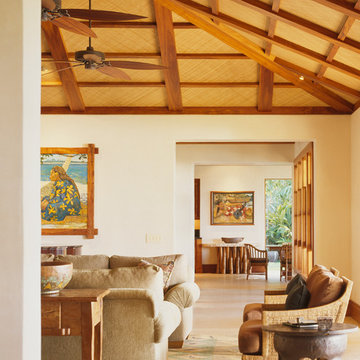63 Large Home Design Photos
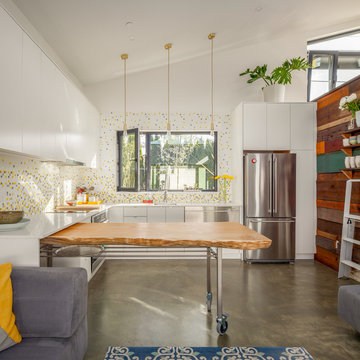
Photo of a large contemporary l-shaped eat-in kitchen in Vancouver with flat-panel cabinets, white cabinets, mosaic tile splashback, stainless steel appliances, concrete floors, with island, grey floor, a single-bowl sink, quartz benchtops, multi-coloured splashback and white benchtop.
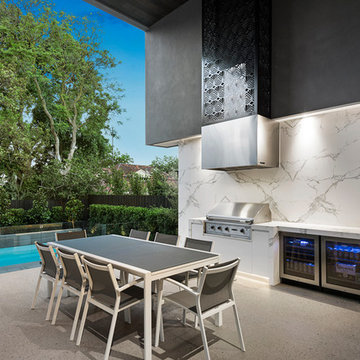
An entertainers oasis, with double height ceilings, integrated kitchen, sink and backlit bar fridges. The huge expanse of marble acting both as splash back for the BBQ and feature wall. Polished concrete creates a seamless transition between the floating deck and the pool area.
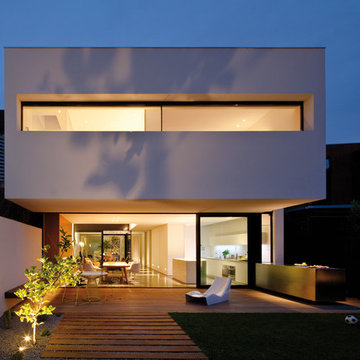
Leadership Team: Peter Miglis
This is an example of a large modern two-storey concrete white exterior in Melbourne with a flat roof.
This is an example of a large modern two-storey concrete white exterior in Melbourne with a flat roof.
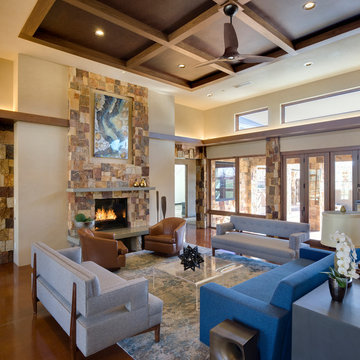
Patrick Coulie
Large contemporary open concept living room in Albuquerque with beige walls, concrete floors, a standard fireplace, a stone fireplace surround and no tv.
Large contemporary open concept living room in Albuquerque with beige walls, concrete floors, a standard fireplace, a stone fireplace surround and no tv.
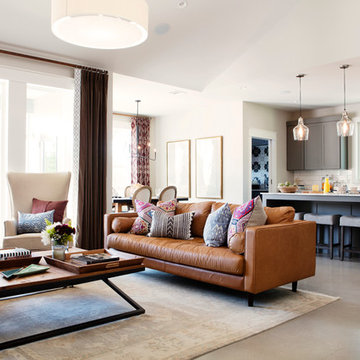
Photography by Mia Baxter
www.miabaxtersmail.com
Photo of a large transitional open concept living room in Austin with concrete floors, no fireplace and grey walls.
Photo of a large transitional open concept living room in Austin with concrete floors, no fireplace and grey walls.
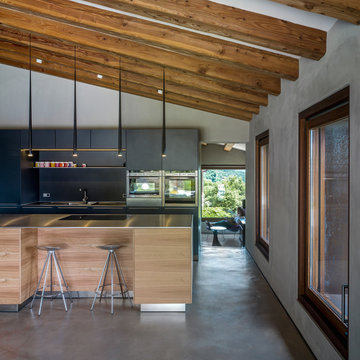
Fotografía: Jesús Granada
Photo of a large contemporary galley eat-in kitchen in Barcelona with flat-panel cabinets, black cabinets, stainless steel benchtops, black splashback, stainless steel appliances, concrete floors and with island.
Photo of a large contemporary galley eat-in kitchen in Barcelona with flat-panel cabinets, black cabinets, stainless steel benchtops, black splashback, stainless steel appliances, concrete floors and with island.
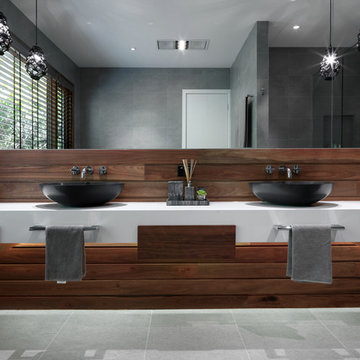
Encapsulating Australian coastal living in the ultra stylish seaside town of Portsea. Polished concrete floors, architectural stone walls, the interior design of this home is an eclectic mix of reclaimed timbers, natural woven fibres and organic shapes. In the bathroom, double Eclipse Basins in Nero finish contrast against the white vanity and timber wall panels.
Photo Credit: Andrew Wuttke

Photo of a large industrial home office in Other with a library, concrete floors, a freestanding desk, beige walls and beige floor.
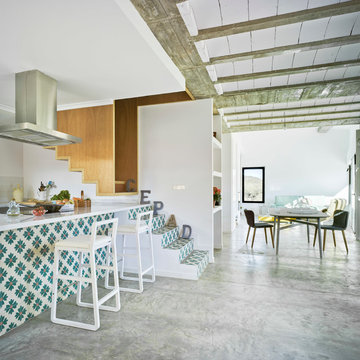
david frutos
Photo of a large contemporary galley open plan kitchen in Other with concrete floors, a peninsula, white splashback, solid surface benchtops and stainless steel appliances.
Photo of a large contemporary galley open plan kitchen in Other with concrete floors, a peninsula, white splashback, solid surface benchtops and stainless steel appliances.
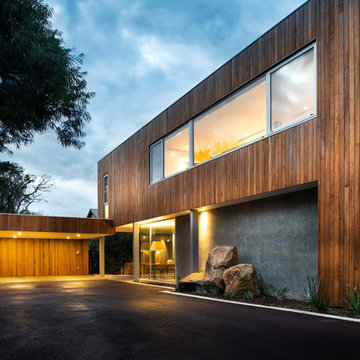
http://www.dmaxphotography.com.au/
Photo of a large contemporary two-storey exterior in Perth with wood siding.
Photo of a large contemporary two-storey exterior in Perth with wood siding.
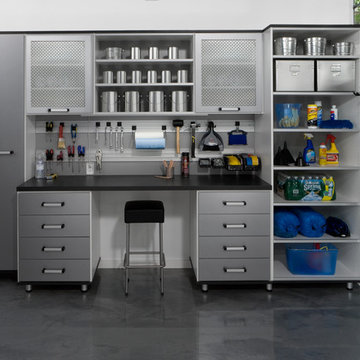
This garage work bench is built in brushed aluminum and white melamine with plenty of drawer storage. The aluminum wall track with a variety of storage hooks makes tools and equipment easy to reach. The unit features durable aluminum shelf edge protectors, aluminum grill inserts in cabinet doors for ventilation, leveling legs, under-mounted LED cabinet lighting, and a mica counter top.
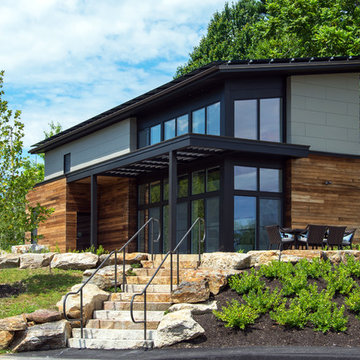
View from approach. Cambia siding, Nichiha Panel Siding, Intus triple pane windows, solar panels visible on roof.
This is an example of a large contemporary two-storey exterior in Portland Maine with mixed siding and a shed roof.
This is an example of a large contemporary two-storey exterior in Portland Maine with mixed siding and a shed roof.
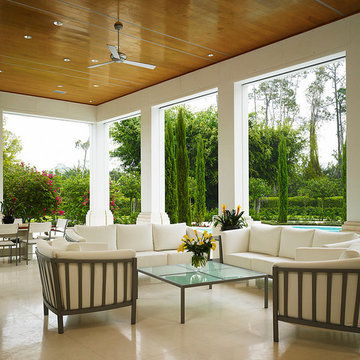
Hamilton Photography
Inspiration for a large mediterranean backyard patio in Miami with a roof extension.
Inspiration for a large mediterranean backyard patio in Miami with a roof extension.
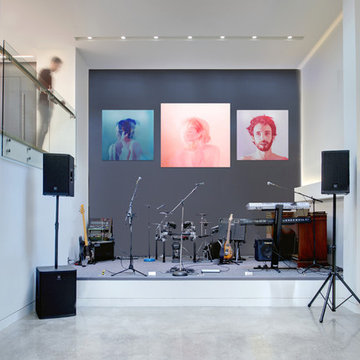
This is an example of a large scandinavian family room in Toronto with white walls and a music area.
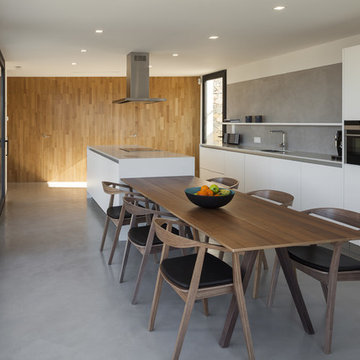
Luis Casals
Photo of a large contemporary galley eat-in kitchen in Valencia with concrete floors, an undermount sink, flat-panel cabinets, white cabinets, solid surface benchtops, grey splashback, stainless steel appliances and with island.
Photo of a large contemporary galley eat-in kitchen in Valencia with concrete floors, an undermount sink, flat-panel cabinets, white cabinets, solid surface benchtops, grey splashback, stainless steel appliances and with island.
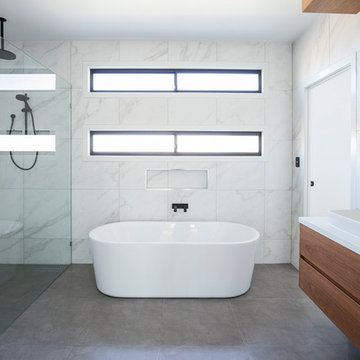
Inspiration for a large contemporary master bathroom in Gold Coast - Tweed with flat-panel cabinets, medium wood cabinets, a freestanding tub, an open shower, white tile, white walls, a vessel sink and an open shower.
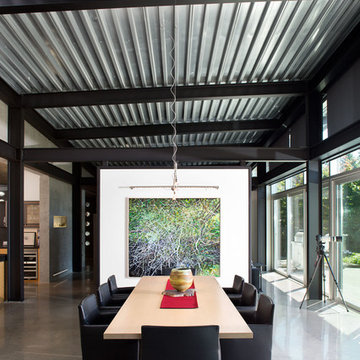
Ema Peter
This is an example of a large contemporary open plan dining in Vancouver with white walls and concrete floors.
This is an example of a large contemporary open plan dining in Vancouver with white walls and concrete floors.
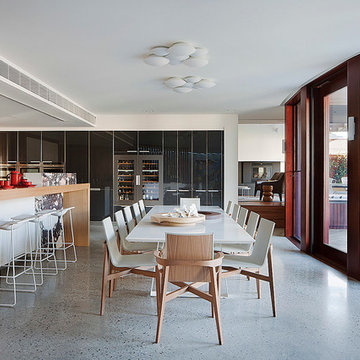
Shannon McGrath
Inspiration for a large contemporary kitchen/dining combo in Melbourne with concrete floors and white walls.
Inspiration for a large contemporary kitchen/dining combo in Melbourne with concrete floors and white walls.
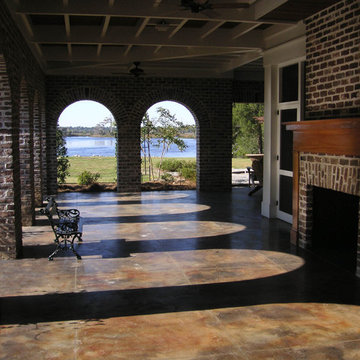
Photo of a large traditional verandah in Atlanta with a fire feature and concrete slab.
63 Large Home Design Photos
1



















