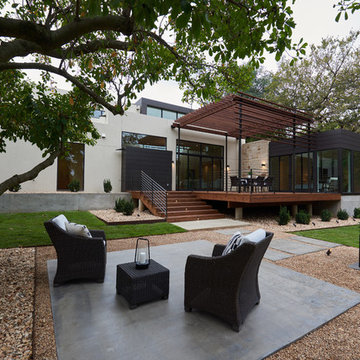225 Large Home Design Photos
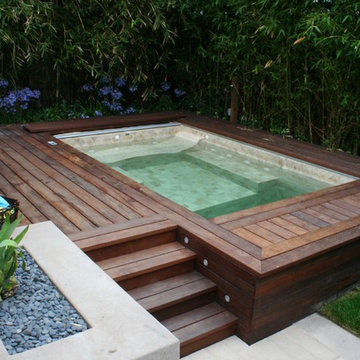
This Bradford Spa which are made with stainless steel and tile inlay. The inside dimensions of this tub are 12-ft by 8-ft and 14-ft 8-in x 9.5-ft outside dimension.
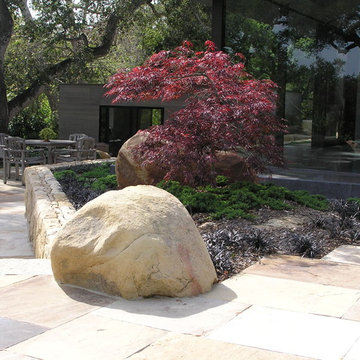
Inspiration for a large modern backyard garden in Santa Barbara with natural stone pavers and with rock feature.
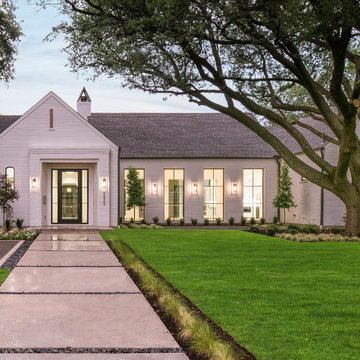
Costa Christ
Large transitional one-storey brick white house exterior in Dallas with a gable roof and a shingle roof.
Large transitional one-storey brick white house exterior in Dallas with a gable roof and a shingle roof.
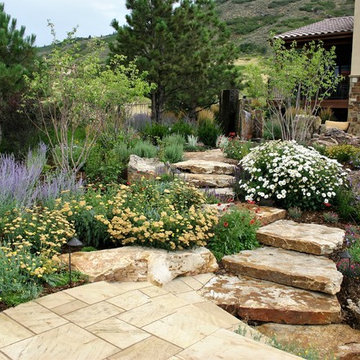
Inspiration for a large mediterranean sloped full sun xeriscape for summer in Denver with a garden path, natural stone pavers and a metal fence.
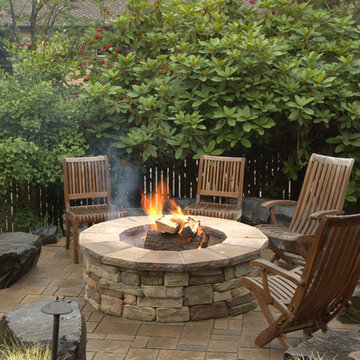
Photo of a large traditional backyard patio in Seattle with a fire feature, natural stone pavers and no cover.
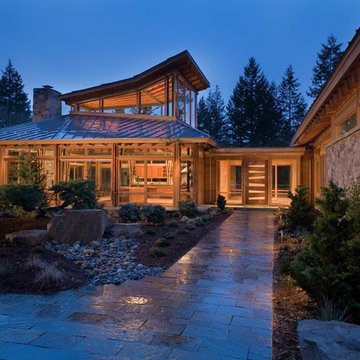
The Redmond Residence is located on a wooded hillside property about 20 miles east of Seattle. The 3.5-acre site has a quiet beauty, with large stands of fir and cedar. The house is a delicate structure of wood, steel, and glass perched on a stone plinth of Montana ledgestone. The stone plinth varies in height from 2-ft. on the uphill side to 15-ft. on the downhill side. The major elements of the house are a living pavilion and a long bedroom wing, separated by a glass entry space. The living pavilion is a dramatic space framed in steel with a “wood quilt” roof structure. A series of large north-facing clerestory windows create a soaring, 20-ft. high space, filled with natural light.
The interior of the house is highly crafted with many custom-designed fabrications, including complex, laser-cut steel railings, hand-blown glass lighting, bronze sink stand, miniature cherry shingle walls, textured mahogany/glass front door, and a number of custom-designed furniture pieces such as the cherry bed in the master bedroom. The dining area features an 8-ft. long custom bentwood mahogany table with a blackened steel base.
The house has many sustainable design features, such as the use of extensive clerestory windows to achieve natural lighting and cross ventilation, low VOC paints, linoleum flooring, 2x8 framing to achieve 42% higher insulation than conventional walls, cellulose insulation in lieu of fiberglass batts, radiant heating throughout the house, and natural stone exterior cladding.
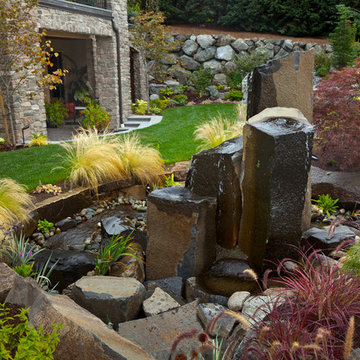
Elegant water feature surrounded by ornamental trees and grasses welcome visitors to the Bellevue home. Designed by Environmental Construction, Kirkland, WA
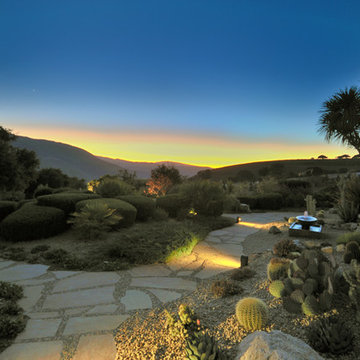
This is an example of a large and desert look backyard full sun formal garden in Other with natural stone pavers.
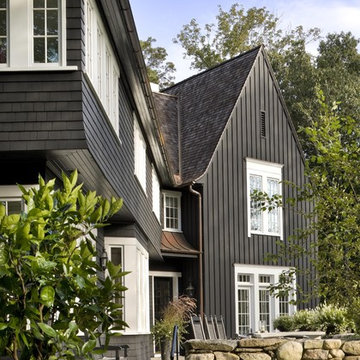
Durston Saylor
Inspiration for a large traditional two-storey black exterior in New York with wood siding, a gable roof, board and batten siding and shingle siding.
Inspiration for a large traditional two-storey black exterior in New York with wood siding, a gable roof, board and batten siding and shingle siding.

Inspiration for a large transitional side yard partial sun garden in New York with natural stone pavers.
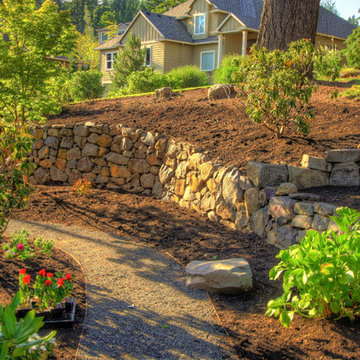
Inspiration for a large traditional sloped garden in Portland with a retaining wall.
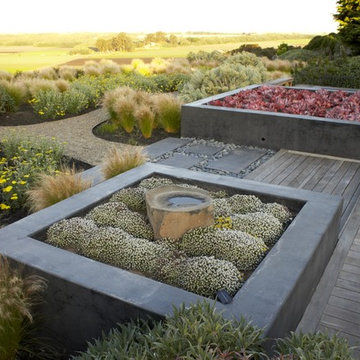
Large contemporary backyard partial sun garden in San Luis Obispo with a container garden and decking.
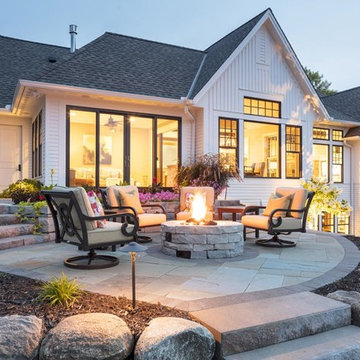
What better way to enjoy the best feature of a lake house – the lake – than spending an evening sitting around a fire? Roast marshmallows or have a heart-to-heart – the fire is the perfect setting for connecting with loved ones.
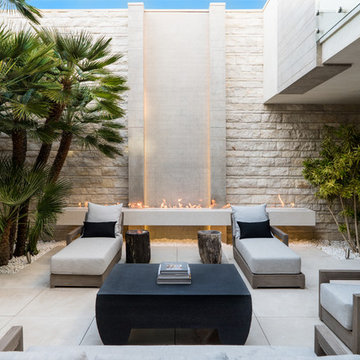
Photo of a large contemporary courtyard patio in Phoenix with tile, no cover and with fireplace.
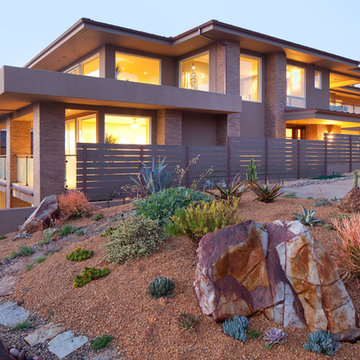
Chipper Hatter Photography
Design ideas for a large contemporary front yard xeriscape in San Diego.
Design ideas for a large contemporary front yard xeriscape in San Diego.
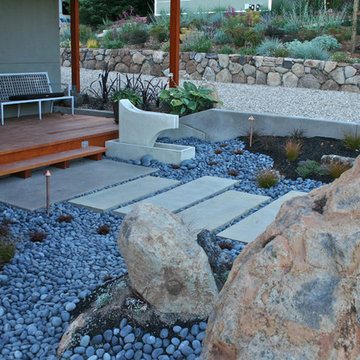
Inspiration for a large contemporary front yard shaded xeriscape in San Francisco with with rock feature and river rock.
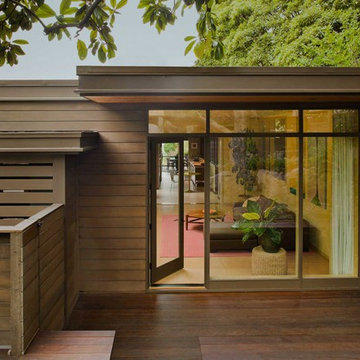
Mid-Century Modern Renovation
Design ideas for a large modern two-storey brown exterior in San Francisco with wood siding and a flat roof.
Design ideas for a large modern two-storey brown exterior in San Francisco with wood siding and a flat roof.
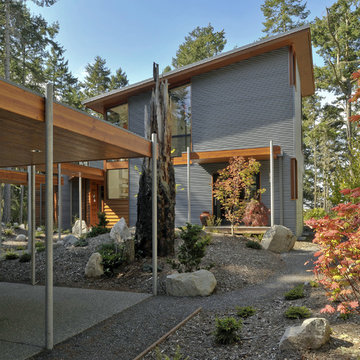
Large contemporary two-storey exterior in Seattle with metal siding and a shed roof.
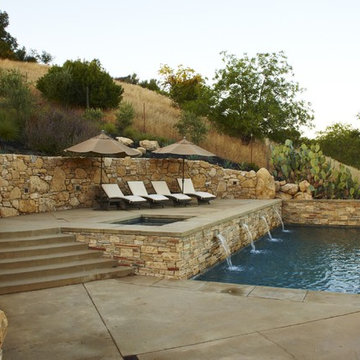
Design ideas for a large mediterranean backyard rectangular lap pool in Santa Barbara with a water feature and concrete pavers.
225 Large Home Design Photos
1



















