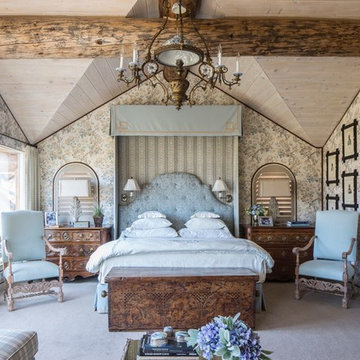37 Large Home Design Photos
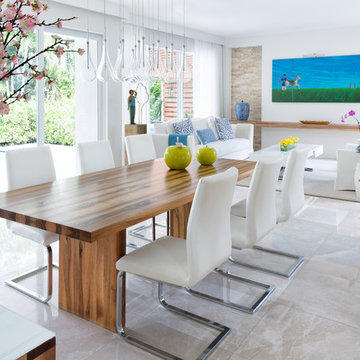
Project Feature in: Luxe Magazine & Luxury Living Brickell
From skiing in the Swiss Alps to water sports in Key Biscayne, a relocation for a Chilean couple with three small children was a sea change. “They’re probably the most opposite places in the world,” says the husband about moving
from Switzerland to Miami. The couple fell in love with a tropical modern house in Key Biscayne with architecture by Marta Zubillaga and Juan Jose Zubillaga of Zubillaga Design. The white-stucco home with horizontal planks of red cedar had them at hello due to the open interiors kept bright and airy with limestone and marble plus an abundance of windows. “The light,” the husband says, “is something we loved.”
While in Miami on an overseas trip, the wife met with designer Maite Granda, whose style she had seen and liked online. For their interview, the homeowner brought along a photo book she created that essentially offered a roadmap to their family with profiles, likes, sports, and hobbies to navigate through the design. They immediately clicked, and Granda’s passion for designing children’s rooms was a value-added perk that the mother of three appreciated. “She painted a picture for me of each of the kids,” recalls Granda. “She said, ‘My boy is very creative—always building; he loves Legos. My oldest girl is very artistic— always dressing up in costumes, and she likes to sing. And the little one—we’re still discovering her personality.’”
To read more visit:
https://maitegranda.com/wp-content/uploads/2017/01/LX_MIA11_HOM_Maite_12.compressed.pdf
Rolando Diaz Photographer
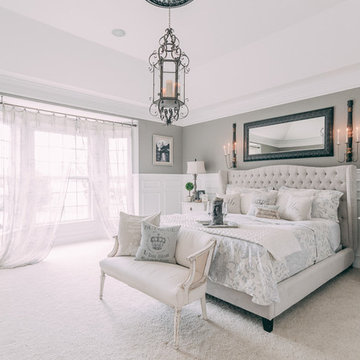
Elegant Homes Photography
Large traditional master bedroom in Nashville with grey walls, carpet, white floor and no fireplace.
Large traditional master bedroom in Nashville with grey walls, carpet, white floor and no fireplace.
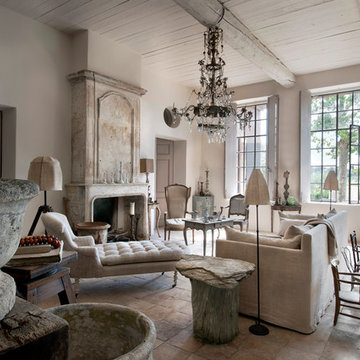
Bernard Touillon photographe
La Maison de Charrier décorateur
This is an example of a large country formal open concept living room in Nice with white walls, a standard fireplace, no tv and a stone fireplace surround.
This is an example of a large country formal open concept living room in Nice with white walls, a standard fireplace, no tv and a stone fireplace surround.
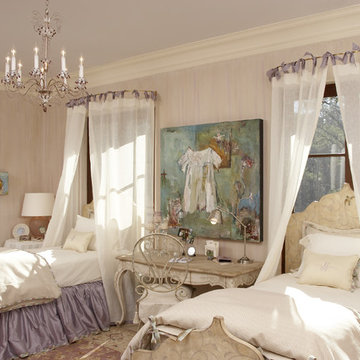
This space was very large for a 2nd floor bedroom and had an attached full bath. It was wonderful to see all my ideas pulled together through the use of art, paint, texture, fabrics, to the rug and furniture. Each piece was integral in completing the overall look and feel of the space.
Photo Credit: Burt Welleford Photography
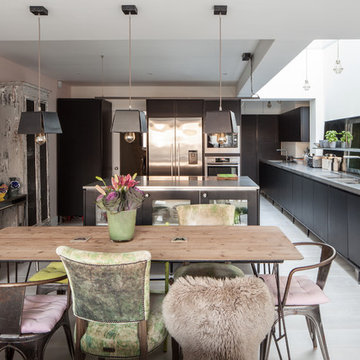
Adelina Iliev
Inspiration for a large eclectic open plan dining in London with white walls and light hardwood floors.
Inspiration for a large eclectic open plan dining in London with white walls and light hardwood floors.
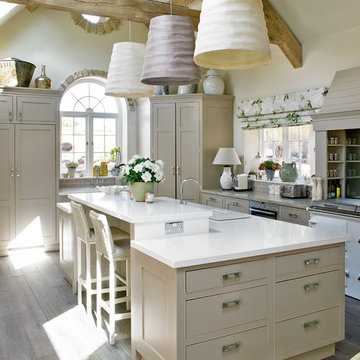
Nick Smith www.nsphotography.co.uk
Large u-shaped separate kitchen in London with flat-panel cabinets, beige cabinets, stainless steel appliances, medium hardwood floors and with island.
Large u-shaped separate kitchen in London with flat-panel cabinets, beige cabinets, stainless steel appliances, medium hardwood floors and with island.
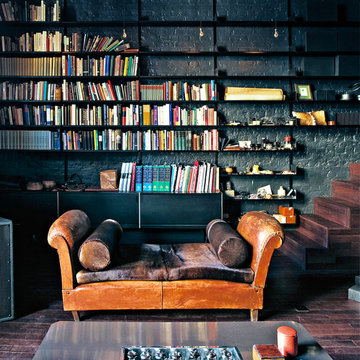
Groves Natcheva Architects
This is an example of a large contemporary living room in London with a library, black walls and dark hardwood floors.
This is an example of a large contemporary living room in London with a library, black walls and dark hardwood floors.
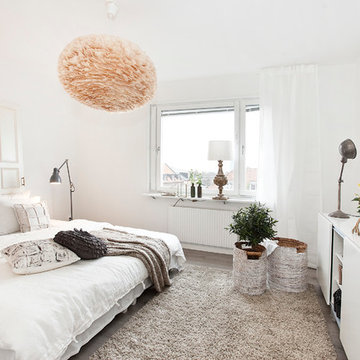
Design ideas for a large scandinavian master bedroom in Malmo with white walls, dark hardwood floors and no fireplace.
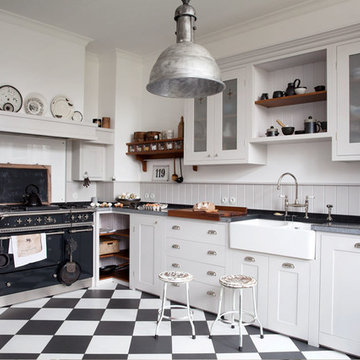
Küche: Shaker Küche No. 240
Ort: Region Niederrhein
Farbe: No. 228 Cornforth White
Beschläge: Messingguß, vernickelt poliert
Worktop-Holzart: african Teak
Worktop-Stein: Belgisch Blaustein mit handscharierter Kante
Baujahr: 2013
Grundfläche: ca. 30 m2
Besonderheiten: Stadthaus
Den ganzen Tag in der Küche zu stehen kann das reinste Vergnügen sein! Der stilvolle Mix aus Industrial Style und puristischer Landhausküche fügt sich wie ein handgesägter Schwalbenschwanz in das Krefelder Stadthaus aus den Zwanzigern. Dass Handwerk eine Kunst ist und dass das Praktische wunderschön sein kann, bestätigen zahllose Details: Das Schneidebrett aus afrikanischen Teak gleitet geschmeidig über die Arbeitsplatte aus Blaustein. Besen und Tabletts streiten, wer anmutiger verstaut ist. Abfall entzieht sich auf das Eleganteste in einem Auszug mit Deckel. Charmante geheime Schränke sichern Schokolade, Gummibären und Schnäpschen vor unerlaubten Zugriff. Besonders schön, weil unsichtbar: In allem steckt modernste Küchentechnik.
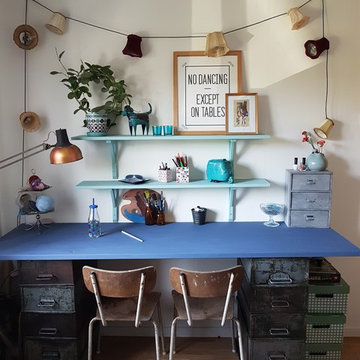
Design ideas for a large industrial gender-neutral kids' room in Gothenburg with white walls and light hardwood floors.
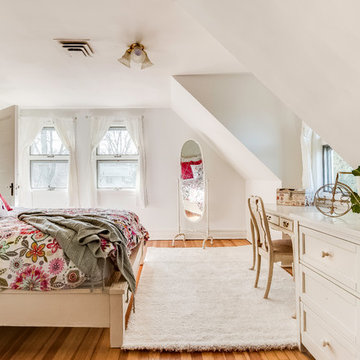
This is an example of a large traditional guest bedroom in New York with white walls and medium hardwood floors.
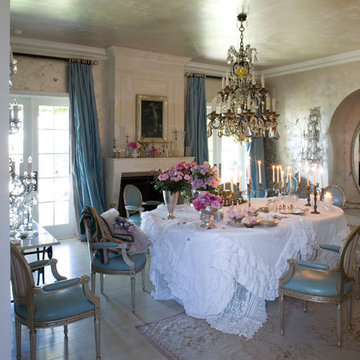
The formal dining room of Sharon and Ozzy Osbourne as featured in Rachel Ashwell's Shabby Chic Inspirations book.
Inspiration for a large traditional separate dining room in Los Angeles with light hardwood floors, beige walls and a standard fireplace.
Inspiration for a large traditional separate dining room in Los Angeles with light hardwood floors, beige walls and a standard fireplace.
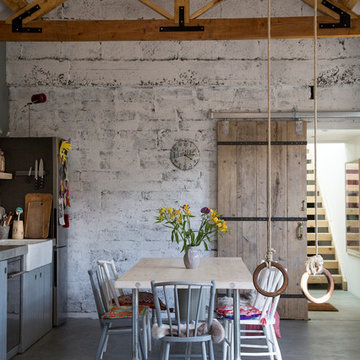
Doreen Kilfeather (photographer); house owner and designer Aoibheann
Design ideas for a large country open plan dining in Other with white walls, concrete floors, no fireplace and grey floor.
Design ideas for a large country open plan dining in Other with white walls, concrete floors, no fireplace and grey floor.
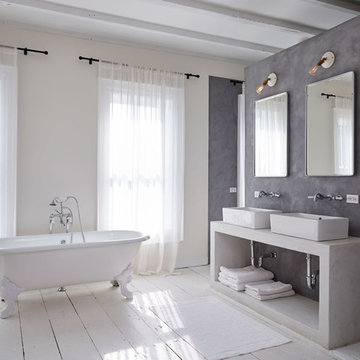
Master bath was done in two colors + white concrete vanity
This is an example of a large contemporary master bathroom in New York with a vessel sink, a claw-foot tub, grey walls and painted wood floors.
This is an example of a large contemporary master bathroom in New York with a vessel sink, a claw-foot tub, grey walls and painted wood floors.
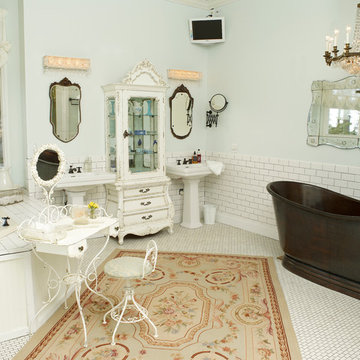
Remodeled master bathroom with vintage lighting and copper soaking tub
Inspiration for a large traditional master bathroom in Charlotte with a freestanding tub, a pedestal sink, white cabinets, white tile, ceramic tile, blue walls, porcelain floors and recessed-panel cabinets.
Inspiration for a large traditional master bathroom in Charlotte with a freestanding tub, a pedestal sink, white cabinets, white tile, ceramic tile, blue walls, porcelain floors and recessed-panel cabinets.
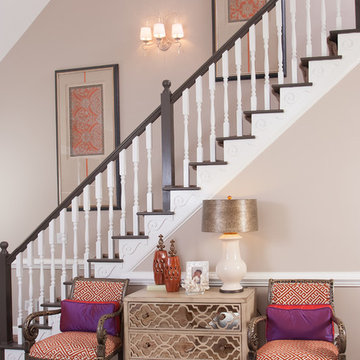
This is an example of a large traditional staircase in Atlanta.
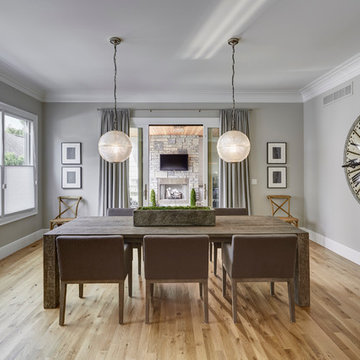
The dining area and outdoor loggia with stone fireplace
This is an example of a large country dining room in Detroit with grey walls, light hardwood floors and no fireplace.
This is an example of a large country dining room in Detroit with grey walls, light hardwood floors and no fireplace.
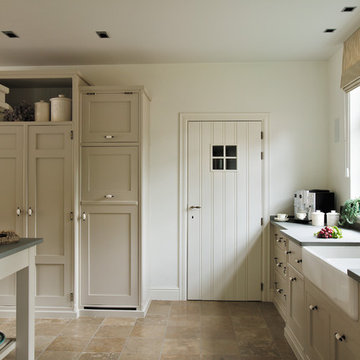
Kitchen for a client in Antwerp region, Lay out designed by Annemiek Hamelink, owner of Mark Wilkinson Antwerp showroom. Style is Provence by Mark Wilkinson, furniture made by Mark Wilkinson Furniture in the UK and installed and painted by local craftsmen in Belgium under the supervision of Annemiek.
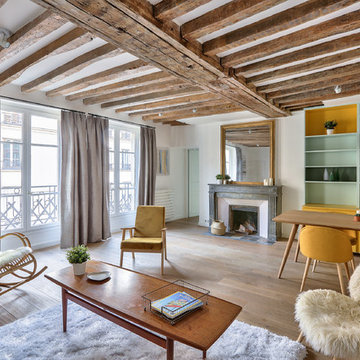
PictHouse
This is an example of a large scandinavian open concept family room in Paris with light hardwood floors, a standard fireplace, white walls and beige floor.
This is an example of a large scandinavian open concept family room in Paris with light hardwood floors, a standard fireplace, white walls and beige floor.
37 Large Home Design Photos
1



















