Single Vanities 173 Large Home Design Photos
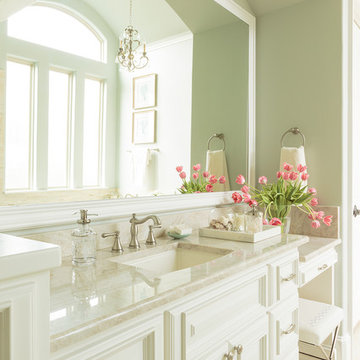
Master Bathroom vanity custom cabinetry built with dal tile porcelain vein cut flooring San Michele Crema and Taj Mahal quartzite counters wall color is Sherwin Williams Silver Strand 7057 Custom Cabinetry made for client and Trim Alabaster Sherwin Williams 7008. Towel Ring Addison Collection from Delta.
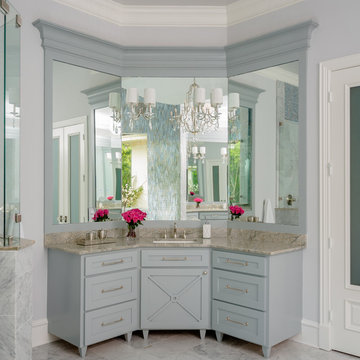
This existing client reached out to MMI Design for help shortly after the flood waters of Harvey subsided. Her home was ravaged by 5 feet of water throughout the first floor. What had been this client's long-term dream renovation became a reality, turning the nightmare of Harvey's wrath into one of the loveliest homes designed to date by MMI. We led the team to transform this home into a showplace. Our work included a complete redesign of her kitchen and family room, master bathroom, two powders, butler's pantry, and a large living room. MMI designed all millwork and cabinetry, adjusted the floor plans in various rooms, and assisted the client with all material specifications and furnishings selections. Returning these clients to their beautiful '"new" home is one of MMI's proudest moments!
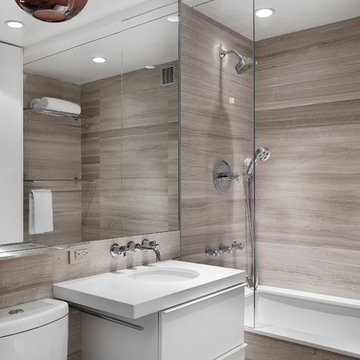
Photo of a large contemporary master bathroom in New York with flat-panel cabinets, an undermount sink, grey walls, a drop-in tub, a shower/bathtub combo, brown tile, gray tile, travertine floors, engineered quartz benchtops, a two-piece toilet, limestone, white benchtops and white cabinets.
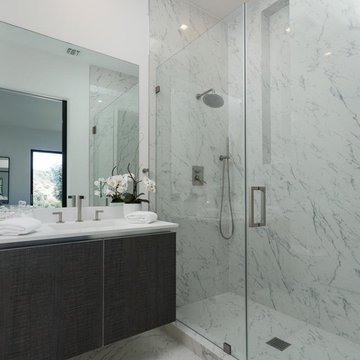
A masterpiece of light and design, this gorgeous Beverly Hills contemporary is filled with incredible moments, offering the perfect balance of intimate corners and open spaces.
A large driveway with space for ten cars is complete with a contemporary fountain wall that beckons guests inside. An amazing pivot door opens to an airy foyer and light-filled corridor with sliding walls of glass and high ceilings enhancing the space and scale of every room. An elegant study features a tranquil outdoor garden and faces an open living area with fireplace. A formal dining room spills into the incredible gourmet Italian kitchen with butler’s pantry—complete with Miele appliances, eat-in island and Carrara marble countertops—and an additional open living area is roomy and bright. Two well-appointed powder rooms on either end of the main floor offer luxury and convenience.
Surrounded by large windows and skylights, the stairway to the second floor overlooks incredible views of the home and its natural surroundings. A gallery space awaits an owner’s art collection at the top of the landing and an elevator, accessible from every floor in the home, opens just outside the master suite. Three en-suite guest rooms are spacious and bright, all featuring walk-in closets, gorgeous bathrooms and balconies that open to exquisite canyon views. A striking master suite features a sitting area, fireplace, stunning walk-in closet with cedar wood shelving, and marble bathroom with stand-alone tub. A spacious balcony extends the entire length of the room and floor-to-ceiling windows create a feeling of openness and connection to nature.
A large grassy area accessible from the second level is ideal for relaxing and entertaining with family and friends, and features a fire pit with ample lounge seating and tall hedges for privacy and seclusion. Downstairs, an infinity pool with deck and canyon views feels like a natural extension of the home, seamlessly integrated with the indoor living areas through sliding pocket doors.
Amenities and features including a glassed-in wine room and tasting area, additional en-suite bedroom ideal for staff quarters, designer fixtures and appliances and ample parking complete this superb hillside retreat.
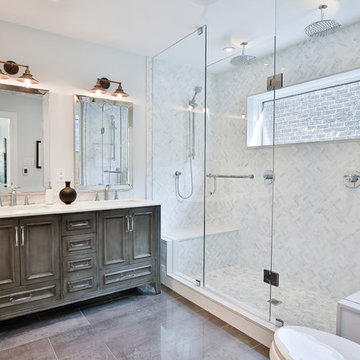
Photo of a large transitional master bathroom in Toronto with raised-panel cabinets, grey cabinets, a double shower, a one-piece toilet, gray tile, porcelain tile, white walls, porcelain floors, an undermount sink, marble benchtops and a hinged shower door.
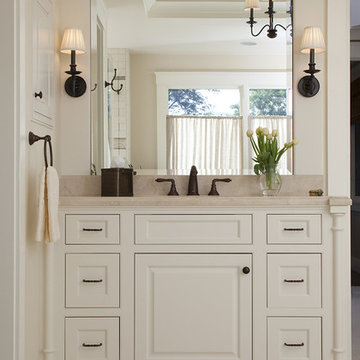
His vanity done in Crystal custom cabinetry and mirror surround with Crema marfil marble countertop and sconces by Hudson Valley: 4021-OB Menlo Park in Bronze finish. Faucet is by Jado 842/803/105 Hatteras widespread lavatory faucet, lever handles, old bronze. Paint is Benjamin Moore 956 Palace White. Eric Rorer Photography
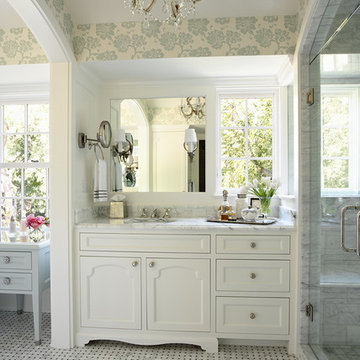
Architect: Cook Architectural Design Studio
General Contractor: Erotas Building Corp
Photo Credit: Susan Gilmore Photography
This is an example of a large traditional master bathroom in Minneapolis with mosaic tile, shaker cabinets, white cabinets, white walls, marble floors, an undermount sink and marble benchtops.
This is an example of a large traditional master bathroom in Minneapolis with mosaic tile, shaker cabinets, white cabinets, white walls, marble floors, an undermount sink and marble benchtops.
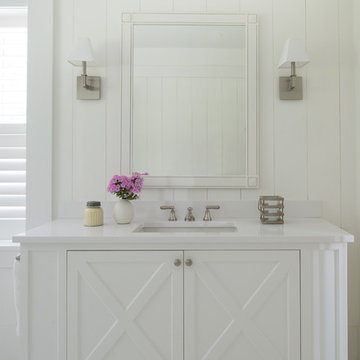
Inspiration for a large beach style bathroom in San Francisco with white cabinets, white walls, linoleum floors, white floor, white benchtops, an undermount sink and recessed-panel cabinets.
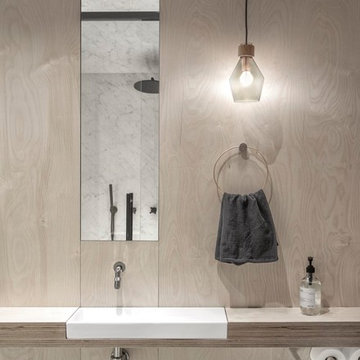
INT2 architecture
Large modern bathroom in Saint Petersburg with wood benchtops, beige walls, open cabinets, an open shower, a drop-in sink and grey benchtops.
Large modern bathroom in Saint Petersburg with wood benchtops, beige walls, open cabinets, an open shower, a drop-in sink and grey benchtops.
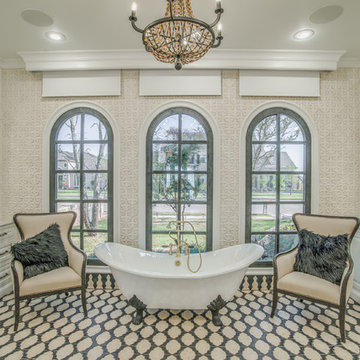
As a Premier Home Builder. Sharkey Custom Homes Inc. has spent the last 18 years building beautiful and original homes to Lubbock TX and surrounding areas. We are committed to building homes of the highest quality while simultaneously making sure our customers needs are met or exceeded. When you choose to build the home of your dreams with us, you can rest assured that you will be treated with the respect and integrity that you and your future home deserves. Sharkey will be there at each step to make certain that your experience is a wonderful one. We also offer Remodeling, Architects, Interior Design, and Landscape Design. Home Building, Remodeling, Design, Architects, Interior Design, landscape design, Land, Lots, Pools, Painting, Patios, Floor Covering, Granite, Wallpaper, Fireplaces, Lighting, Appliances, Roofing, Chimneys, Iron Doors, Railing, Staircase, cabinets, trim carpentry, Audio, Video, theaters, fountains, windows, bathroom fixtures, mirrors, hardware, crown molding, tubs, sinks, faucets, ceiling fans, garage doors, heating, air conditioning, shutters, texture, faux finish, vent hood, tile, porcelain, clay, stucco, stone,travertine, concrete, fencing, waterfalls,
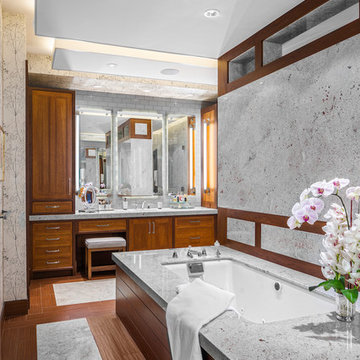
The luxurious master bathroom features streaming music and television in addition to lighting and temperature control.
This is an example of a large contemporary master bathroom in Boston with recessed-panel cabinets, medium wood cabinets, granite benchtops, an undermount tub, an undermount sink, grey walls, medium hardwood floors and brown floor.
This is an example of a large contemporary master bathroom in Boston with recessed-panel cabinets, medium wood cabinets, granite benchtops, an undermount tub, an undermount sink, grey walls, medium hardwood floors and brown floor.
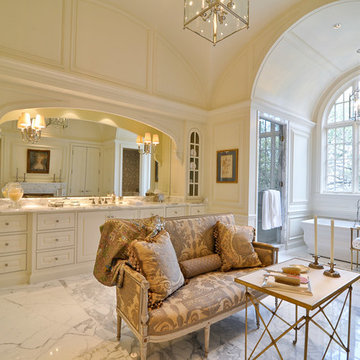
Photo of a large traditional master bathroom in Dallas with raised-panel cabinets, a freestanding tub, an alcove shower, marble floors, marble benchtops, white cabinets, white walls, an undermount sink, white tile, stone slab, white floor and a hinged shower door.
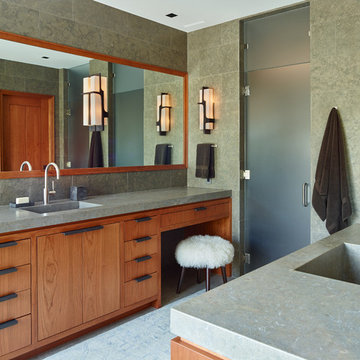
David Agnello
Design ideas for a large contemporary master bathroom in Portland with flat-panel cabinets, medium wood cabinets, gray tile, grey walls, an integrated sink, a double shower, limestone floors, limestone benchtops, a hinged shower door and limestone.
Design ideas for a large contemporary master bathroom in Portland with flat-panel cabinets, medium wood cabinets, gray tile, grey walls, an integrated sink, a double shower, limestone floors, limestone benchtops, a hinged shower door and limestone.
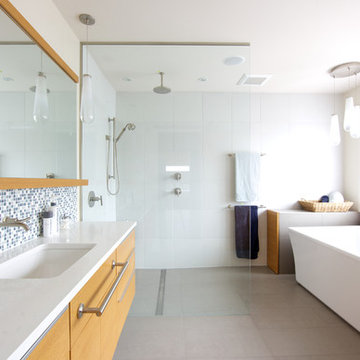
Large, open bathroom featuring a free-standing white tub, corner shower with a rain head and handheld shower head, and custom flat-panel cabinetry.
Design: One SEED Architecture + Interiors Photo Credit: Brice Ferre
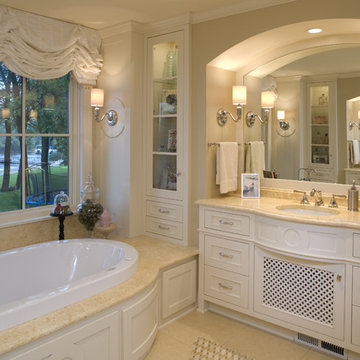
Photo of a large traditional master bathroom in Minneapolis with a drop-in tub, beige cabinets, granite benchtops, beige tile, ceramic tile and ceramic floors.
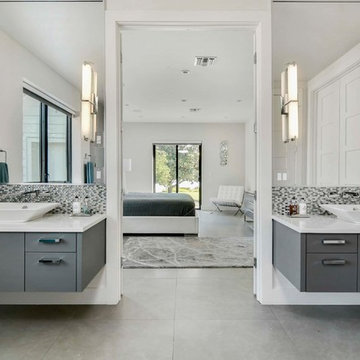
Photo of a large contemporary master bathroom in Orlando with flat-panel cabinets, grey cabinets, an alcove shower, a one-piece toilet, gray tile, glass tile, white walls, porcelain floors, a vessel sink, engineered quartz benchtops and grey floor.
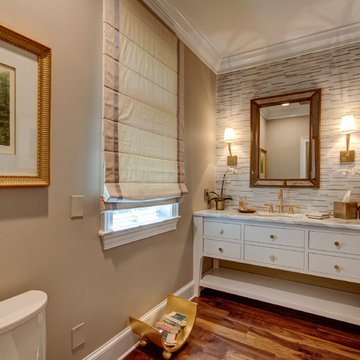
This powder room was converted from a full bath as part of a whole house renovation.
Inspiration for a large transitional powder room in Raleigh with furniture-like cabinets, white cabinets, white tile, beige tile, beige walls, dark hardwood floors, an undermount sink, marble benchtops and matchstick tile.
Inspiration for a large transitional powder room in Raleigh with furniture-like cabinets, white cabinets, white tile, beige tile, beige walls, dark hardwood floors, an undermount sink, marble benchtops and matchstick tile.
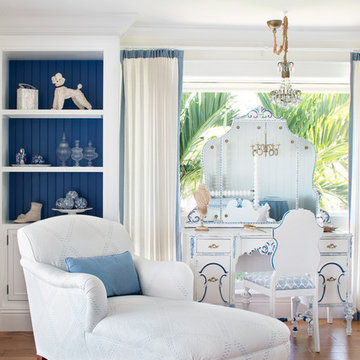
Jessica Glynn
Inspiration for a large beach style master bedroom in Miami with white walls, medium hardwood floors, no fireplace and brown floor.
Inspiration for a large beach style master bedroom in Miami with white walls, medium hardwood floors, no fireplace and brown floor.
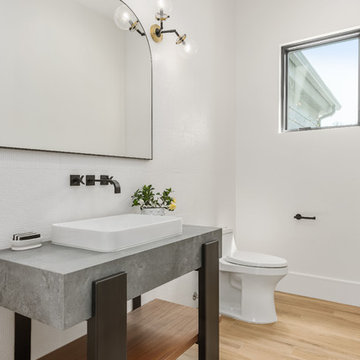
This is an example of a large contemporary powder room in Salt Lake City with open cabinets, a one-piece toilet, white tile, porcelain tile, white walls, porcelain floors, quartzite benchtops, grey benchtops, a vessel sink and brown floor.
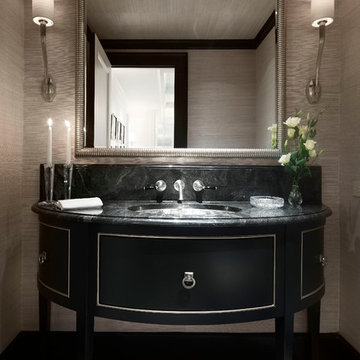
Elegant powder room featuring a black, semi circle vanity Werner Straube Photography
Inspiration for a large traditional powder room in Chicago with an undermount sink, furniture-like cabinets, black cabinets, beige walls, black tile, slate, limestone floors, granite benchtops, grey floor, black benchtops, a freestanding vanity, recessed and wallpaper.
Inspiration for a large traditional powder room in Chicago with an undermount sink, furniture-like cabinets, black cabinets, beige walls, black tile, slate, limestone floors, granite benchtops, grey floor, black benchtops, a freestanding vanity, recessed and wallpaper.
Single Vanities 173 Large Home Design Photos
1


















