Double Vanities 803 Large Home Design Photos
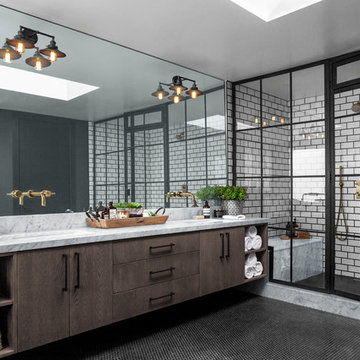
Large industrial master wet room bathroom with porcelain tile, black walls, ceramic floors, marble benchtops, black floor, a hinged shower door, grey benchtops, flat-panel cabinets, dark wood cabinets, white tile and an undermount sink.
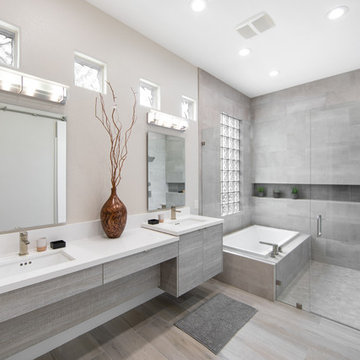
We developed a design that fully met the desires of a spacious, airy, light filled home incorporating Universal Design features that blend seamlessly adding beauty to the Minimalist Scandinavian concept.
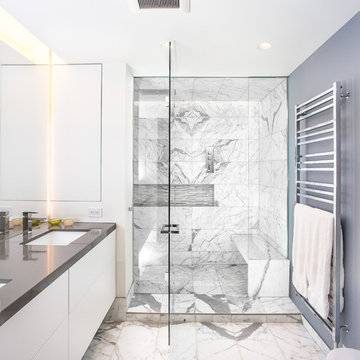
Photography by 10 Frame Handles
Design ideas for a large contemporary master bathroom in Toronto with flat-panel cabinets, white cabinets, an alcove shower, white tile, marble, grey walls, marble floors, an undermount sink, engineered quartz benchtops, grey floor and a hinged shower door.
Design ideas for a large contemporary master bathroom in Toronto with flat-panel cabinets, white cabinets, an alcove shower, white tile, marble, grey walls, marble floors, an undermount sink, engineered quartz benchtops, grey floor and a hinged shower door.
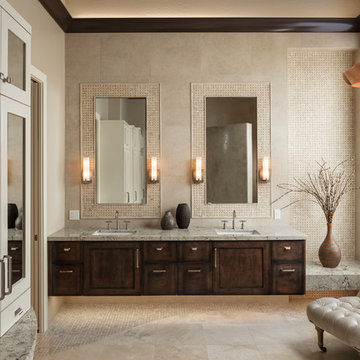
Designed by Steve Price, Photography by Dan Ryan
This is an example of a large mediterranean master bathroom in Phoenix with shaker cabinets, distressed cabinets, granite benchtops, beige walls and an undermount sink.
This is an example of a large mediterranean master bathroom in Phoenix with shaker cabinets, distressed cabinets, granite benchtops, beige walls and an undermount sink.
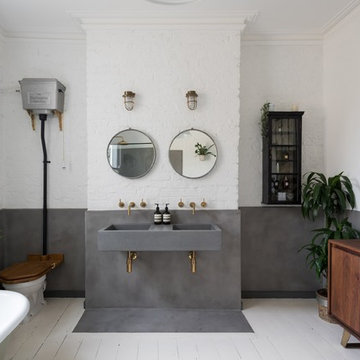
Photo Pixangle
Redesign of the master bathroom into a luxurious space with industrial finishes.
Design of the large home cinema room incorporating a moody home bar space.
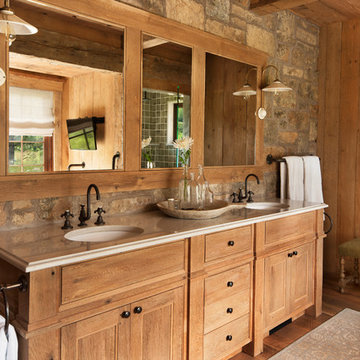
David O. Marlow Photography
Inspiration for a large country master bathroom in Denver with medium hardwood floors, an undermount sink, medium wood cabinets, raised-panel cabinets, an alcove shower, green tile, ceramic tile and marble benchtops.
Inspiration for a large country master bathroom in Denver with medium hardwood floors, an undermount sink, medium wood cabinets, raised-panel cabinets, an alcove shower, green tile, ceramic tile and marble benchtops.
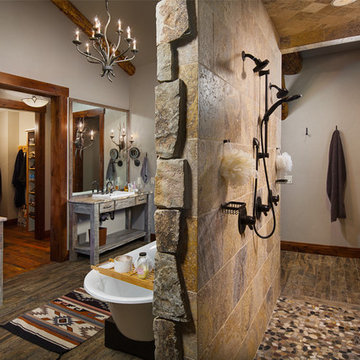
Large country master bathroom in Other with open cabinets, distressed cabinets, a freestanding tub, an open shower, brown tile, white walls, a drop-in sink, an open shower, stone tile, porcelain floors, granite benchtops and brown floor.
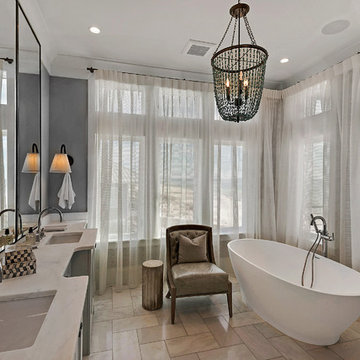
Emerald Coast Real Estate Photography
Photo of a large beach style bathroom in Miami with a freestanding tub, an undermount sink, shaker cabinets, grey cabinets, porcelain floors and marble benchtops.
Photo of a large beach style bathroom in Miami with a freestanding tub, an undermount sink, shaker cabinets, grey cabinets, porcelain floors and marble benchtops.
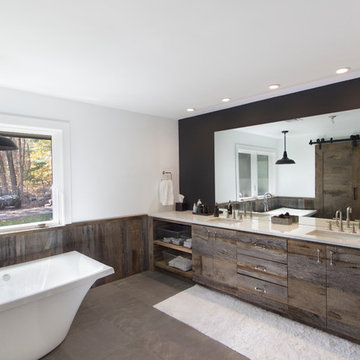
From exposed beans and reclaimed wood to clean, modern lines and state-of-the-art amenities, this home effortlessly combines contemporary design with a rustic aesthetic.
Architect: Shawn Buehler
BennetFrankMcCarthy Architects Inc.
Silver Spring, Maryland
www.bfmarch.com
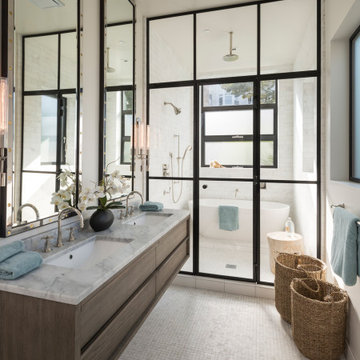
Inspiration for a large contemporary master wet room bathroom in Los Angeles with flat-panel cabinets, dark wood cabinets, a freestanding tub, white tile, white walls, mosaic tile floors, an undermount sink, white floor, a hinged shower door, grey benchtops, a double vanity, a floating vanity, marble benchtops and vaulted.
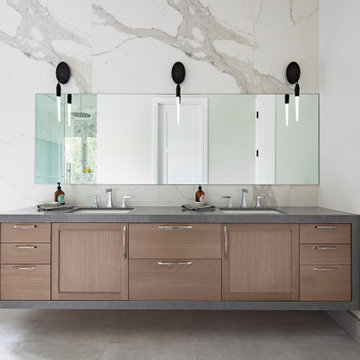
sleek modern master bathroom with floating vanity wrapped in quartz on all 4 sides. Porcelain slabs that mimic marble with a freestanding air tub in the corner. Steam shower with marble walls and decorative inlay at niche.
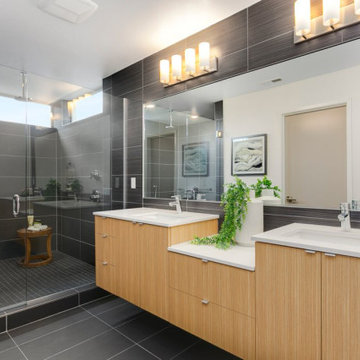
A fresh and modern bathroom featuring dark gray ceramic tiles and a custom walk in shower.
This is an example of a large contemporary master bathroom in Seattle with flat-panel cabinets, light wood cabinets, gray tile, ceramic tile, grey walls, ceramic floors, grey floor, white benchtops, an alcove shower, an undermount sink, a hinged shower door, a double vanity and a floating vanity.
This is an example of a large contemporary master bathroom in Seattle with flat-panel cabinets, light wood cabinets, gray tile, ceramic tile, grey walls, ceramic floors, grey floor, white benchtops, an alcove shower, an undermount sink, a hinged shower door, a double vanity and a floating vanity.
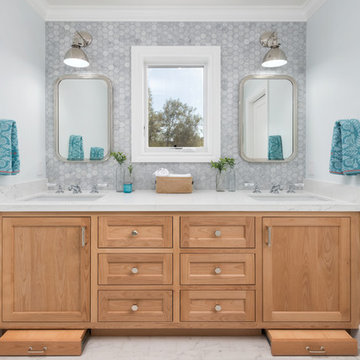
A kid's bathroom with classic style. Custom, built-in, oak, double vanity with pull out steps and hexagon pulls, Carrara marble hexagon feature wall and subway tiled shower with ledge bench. The ultra-durable, Carrara marble, porcelain floor makes for easy maintenance.
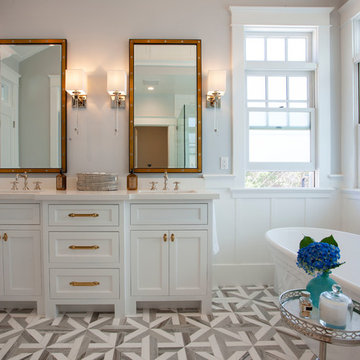
Now THIS is a Master Bath!
Ed Gohlich
Large beach style master bathroom in San Diego with shaker cabinets, white cabinets, a freestanding tub, grey walls, ceramic floors, an undermount sink, engineered quartz benchtops, multi-coloured floor and white benchtops.
Large beach style master bathroom in San Diego with shaker cabinets, white cabinets, a freestanding tub, grey walls, ceramic floors, an undermount sink, engineered quartz benchtops, multi-coloured floor and white benchtops.
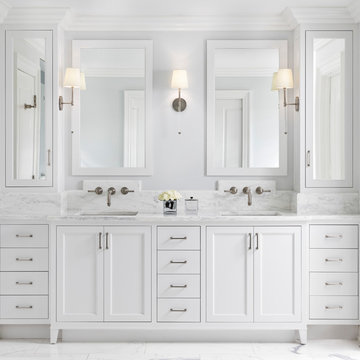
This is an example of a large transitional master bathroom in Detroit with recessed-panel cabinets, white cabinets, white tile, grey walls, an undermount sink, white floor, white benchtops, a freestanding tub, a curbless shower, a two-piece toilet, marble, marble floors, marble benchtops and a hinged shower door.
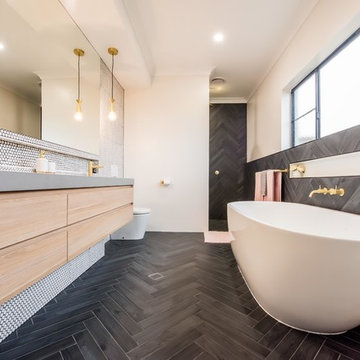
Liz Andrews Photography and Design
Design ideas for a large contemporary master bathroom in Other with flat-panel cabinets, a freestanding tub, black floor, white walls, an open shower, grey benchtops, light wood cabinets, an open shower, a wall-mount toilet, black tile, ceramic tile, ceramic floors, an integrated sink, granite benchtops, a niche, a double vanity and a floating vanity.
Design ideas for a large contemporary master bathroom in Other with flat-panel cabinets, a freestanding tub, black floor, white walls, an open shower, grey benchtops, light wood cabinets, an open shower, a wall-mount toilet, black tile, ceramic tile, ceramic floors, an integrated sink, granite benchtops, a niche, a double vanity and a floating vanity.
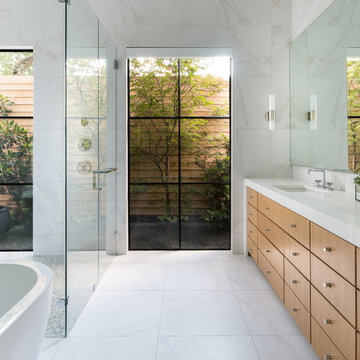
Design ideas for a large contemporary master bathroom in Dallas with flat-panel cabinets, medium wood cabinets, a freestanding tub, a curbless shower, white tile, white walls, an undermount sink, white floor, a hinged shower door, white benchtops, marble, marble floors and solid surface benchtops.
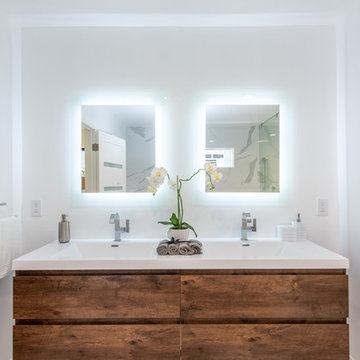
The master bathroom at our Wrightwood Residence in Studio City, CA features large dual shower, double vanity, and a freestanding tub.
Located in Wrightwood Estates, Levi Construction’s latest residency is a two-story mid-century modern home that was re-imagined and extensively remodeled with a designer’s eye for detail, beauty and function. Beautifully positioned on a 9,600-square-foot lot with approximately 3,000 square feet of perfectly-lighted interior space. The open floorplan includes a great room with vaulted ceilings, gorgeous chef’s kitchen featuring Viking appliances, a smart WiFi refrigerator, and high-tech, smart home technology throughout. There are a total of 5 bedrooms and 4 bathrooms. On the first floor there are three large bedrooms, three bathrooms and a maid’s room with separate entrance. A custom walk-in closet and amazing bathroom complete the master retreat. The second floor has another large bedroom and bathroom with gorgeous views to the valley. The backyard area is an entertainer’s dream featuring a grassy lawn, covered patio, outdoor kitchen, dining pavilion, seating area with contemporary fire pit and an elevated deck to enjoy the beautiful mountain view.
Project designed and built by
Levi Construction
http://www.leviconstruction.com/
Levi Construction is specialized in designing and building custom homes, room additions, and complete home remodels. Contact us today for a quote.
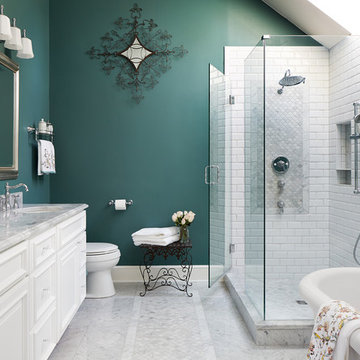
Project Developer April Case Underwood https://www.houzz.com/pro/awood21/april-case-underwood
Designer Elena Eskandari https://www.houzz.com/pro/eeskandari/elena-eskandari-case-design-remodeling-inc
Photography by Stacy Zarin Goldberg
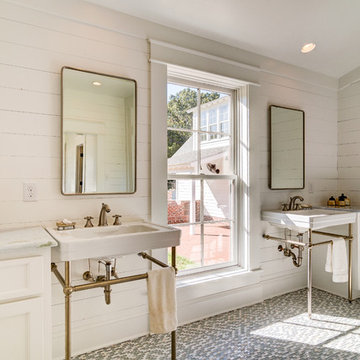
Master bathroom with clawfoot tub, chandalier, planked wood walls, farmhouse
Large country master bathroom in Other with white walls, mosaic tile floors, a console sink, marble benchtops, grey floor, shaker cabinets and white cabinets.
Large country master bathroom in Other with white walls, mosaic tile floors, a console sink, marble benchtops, grey floor, shaker cabinets and white cabinets.
Double Vanities 803 Large Home Design Photos
1


















