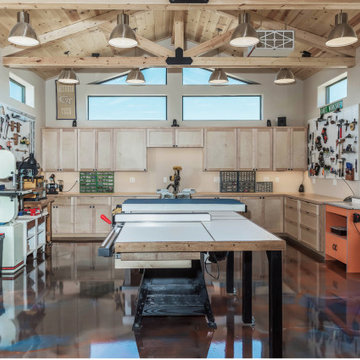Clerestory Windows 557 Large Home Design Photos
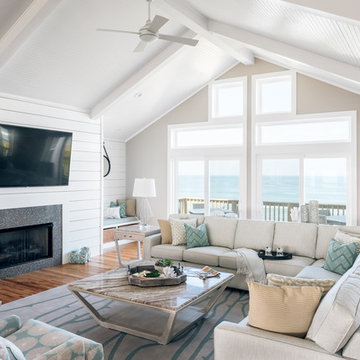
Charles Aydlett Photography
Mancuso Development
Palmer's Panorama (Twiddy house No. B987)
Outer Banks Furniture
Custom Audio
Jayne Beasley (seamstress)
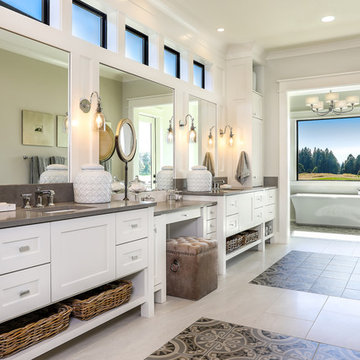
On the main level of Hearth and Home is a full luxury master suite complete with all the bells and whistles. Access the suite from a quiet hallway vestibule, and you’ll be greeted with plush carpeting, sophisticated textures, and a serene color palette. A large custom designed walk-in closet features adjustable built ins for maximum storage, and details like chevron drawer faces and lit trifold mirrors add a touch of glamour. Getting ready for the day is made easier with a personal coffee and tea nook built for a Keurig machine, so you can get a caffeine fix before leaving the master suite. In the master bathroom, a breathtaking patterned floor tile repeats in the shower niche, complemented by a full-wall vanity with built-in storage. The adjoining tub room showcases a freestanding tub nestled beneath an elegant chandelier.
For more photos of this project visit our website: https://wendyobrienid.com.
Photography by Valve Interactive: https://valveinteractive.com/
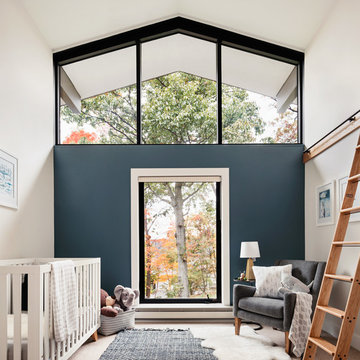
Photo of a large midcentury nursery for boys in New York with blue walls, carpet and beige floor.
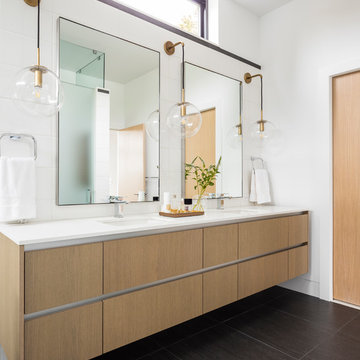
Large contemporary 3/4 bathroom in Seattle with flat-panel cabinets, medium wood cabinets, white tile, white walls, an undermount sink, black floor, white benchtops, an alcove shower, porcelain floors, engineered quartz benchtops and a hinged shower door.
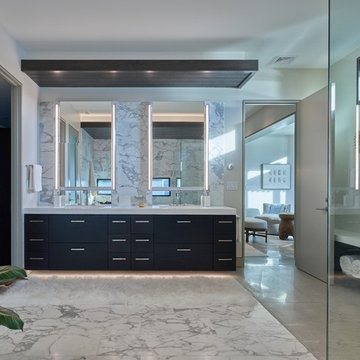
Large modern master bathroom in Other with flat-panel cabinets, black cabinets, white walls, white benchtops, a freestanding tub, a corner shower, an integrated sink, solid surface benchtops and a hinged shower door.
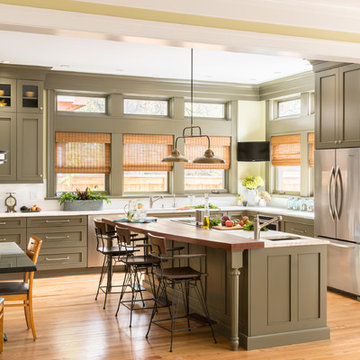
Photo of a large traditional l-shaped eat-in kitchen in Denver with green cabinets, white splashback, stainless steel appliances, light hardwood floors, with island, white benchtop, an undermount sink, recessed-panel cabinets and beige floor.
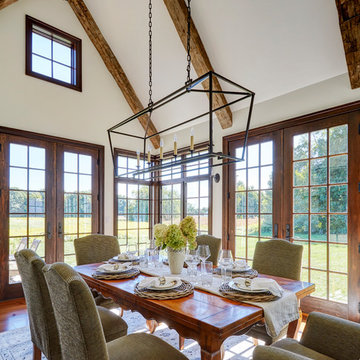
Reclaimed hand hewn barn beams are used for the ridge beam in the vaulted dining room ceiling. Photo by Mike Kaskel
Large country separate dining room in Chicago with white walls, medium hardwood floors, brown floor and no fireplace.
Large country separate dining room in Chicago with white walls, medium hardwood floors, brown floor and no fireplace.
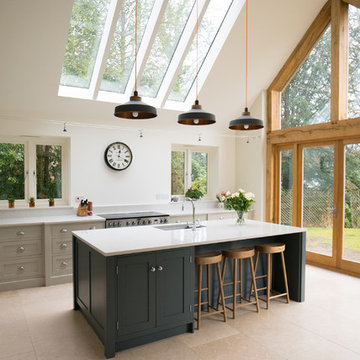
This beautiful, solid wood, in-frame Shaker kitchen was part of a complete house renovation. The client wanted a light, airy and practical kitchen. It includes large island, American-style fridge/freezer framed by built-in larder units providing plenty of food storage and a bi-fold butler unit neatly houses all the tea and coffee making equipment. An electric/induction hob range cooker is complemented by a Quooker boiling water tap, providing plenty of instant boiling water. The units were were supplied by The White Kitchen Company and hand-painted in Farrow and Ball Railings on the island and Drop Cloth for the remainder. The light quartz worktop is Silestone 'Lagoon'.
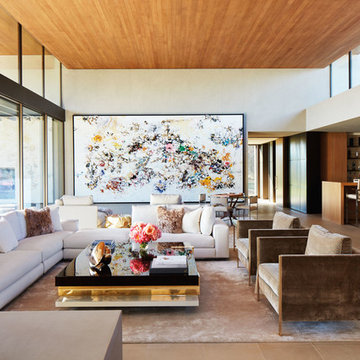
This 6,500-square-foot one-story vacation home overlooks a golf course with the San Jacinto mountain range beyond. The house has a light-colored material palette—limestone floors, bleached teak ceilings—and ample access to outdoor living areas.
Builder: Bradshaw Construction
Architect: Marmol Radziner
Interior Design: Sophie Harvey
Landscape: Madderlake Designs
Photography: Roger Davies
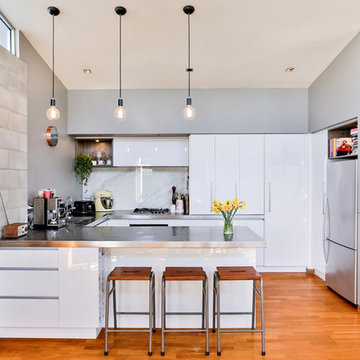
Modern Industrial Kitchen Renovation in Inner City Auckland by Jag Kitchens Ltd.
Photo of a large industrial u-shaped open plan kitchen in Auckland with a double-bowl sink, flat-panel cabinets, white cabinets, stainless steel benchtops, white splashback, glass sheet splashback, stainless steel appliances, medium hardwood floors, with island and multi-coloured floor.
Photo of a large industrial u-shaped open plan kitchen in Auckland with a double-bowl sink, flat-panel cabinets, white cabinets, stainless steel benchtops, white splashback, glass sheet splashback, stainless steel appliances, medium hardwood floors, with island and multi-coloured floor.
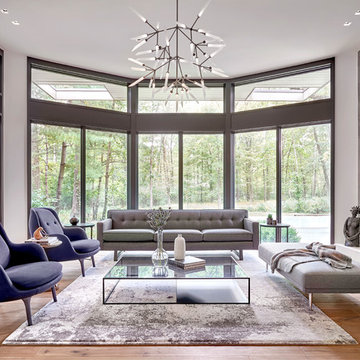
Tony Soluri
Photo of a large contemporary formal open concept living room in Chicago with white walls, light hardwood floors and a two-sided fireplace.
Photo of a large contemporary formal open concept living room in Chicago with white walls, light hardwood floors and a two-sided fireplace.
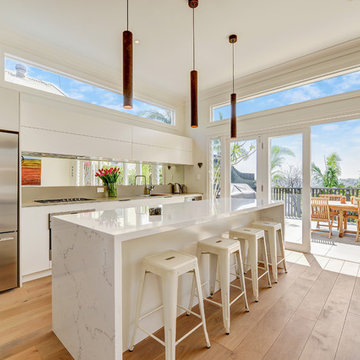
Inspiration for a large contemporary galley open plan kitchen in Sydney with a drop-in sink, white cabinets, quartz benchtops, mirror splashback, stainless steel appliances, with island, flat-panel cabinets, brown floor, metallic splashback, medium hardwood floors and white benchtop.
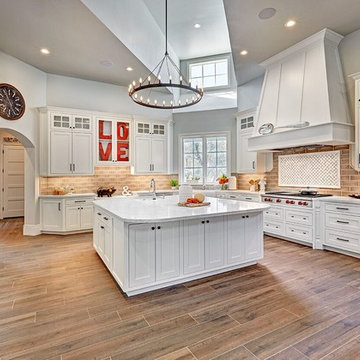
Photo of a large traditional separate kitchen in Sacramento with shaker cabinets, white cabinets, marble benchtops, brown splashback, stainless steel appliances, with island and brown floor.
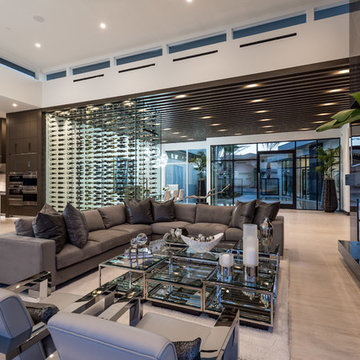
spacious living room with large isokern fireplace and beautiful granite monolith,
Photo of a large contemporary open concept living room in Las Vegas with travertine floors, a standard fireplace, a tile fireplace surround, a wall-mounted tv, white walls and beige floor.
Photo of a large contemporary open concept living room in Las Vegas with travertine floors, a standard fireplace, a tile fireplace surround, a wall-mounted tv, white walls and beige floor.
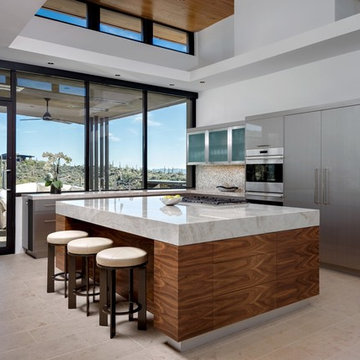
INCKX Photography
Large contemporary l-shaped open plan kitchen in Los Angeles with multi-coloured splashback, stainless steel appliances, with island, beige floor, flat-panel cabinets, grey cabinets, an undermount sink, quartzite benchtops and white benchtop.
Large contemporary l-shaped open plan kitchen in Los Angeles with multi-coloured splashback, stainless steel appliances, with island, beige floor, flat-panel cabinets, grey cabinets, an undermount sink, quartzite benchtops and white benchtop.
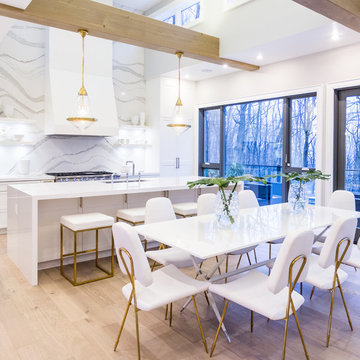
Architectural Design: Hicks Design Studio, Design and Decor: Sarah Baeumler, Laura Fowler, Builder: Baeumler Quality Construction
Inspiration for a large contemporary kitchen/dining combo in Minneapolis with white walls, light hardwood floors, no fireplace and beige floor.
Inspiration for a large contemporary kitchen/dining combo in Minneapolis with white walls, light hardwood floors, no fireplace and beige floor.
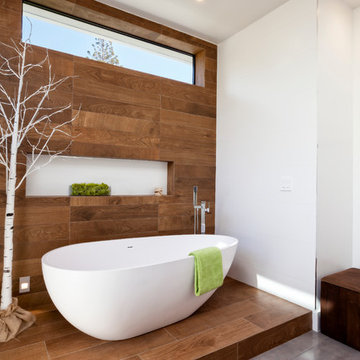
Design ideas for a large contemporary master bathroom in San Francisco with a freestanding tub, white walls, flat-panel cabinets, medium wood cabinets, an open shower, a one-piece toilet, white tile, porcelain tile, ceramic floors, an integrated sink and solid surface benchtops.
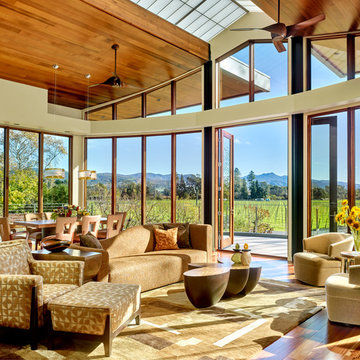
A bright and spacious floor plan mixed with custom woodwork, artisan lighting, and natural stone accent walls offers a warm and inviting yet incredibly modern design. The organic elements merge well with the undeniably beautiful scenery, creating a cohesive interior design from the inside out.
Modern architecture in Napa with views of vineyards and hills. Floor to ceiling glass brings in the outdoors, complete with contemporary designer furnishings and accessories.
Designed by Design Directives, LLC., based in Scottsdale, Arizona and serving throughout Phoenix, Paradise Valley, Cave Creek, Carefree, and Sedona.
For more about Design Directives, click here: https://susanherskerasid.com/
To learn more about this project, click here: https://susanherskerasid.com/modern-napa/
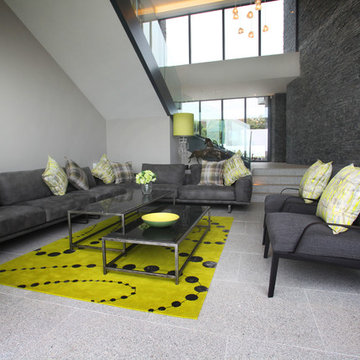
Working with the clients from the early stages, we were able to create the exact contemporary seaside home that they dreamt up after a recent stay in a luxurious escape in New Zealand. Slate cladding and granite floor tiles are used both externally and internally to create continuous flow to the garden and upper terraces. A minimal but comfortable feel was achieved using a palette of cool greys with accents of lime green and dusky orange echoeing the colours within the planting and evening skies.
Photo: Joe McCarthy
Clerestory Windows 557 Large Home Design Photos
1



















