Large Home Gym Design Ideas
Refine by:
Budget
Sort by:Popular Today
121 - 140 of 1,881 photos
Item 1 of 2
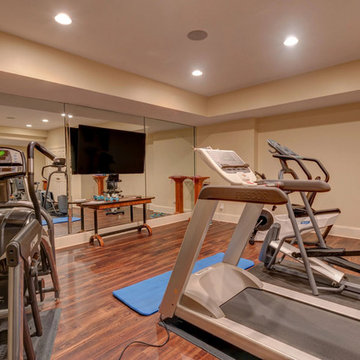
Photo of a large traditional home weight room in Nashville with beige walls, dark hardwood floors and brown floor.
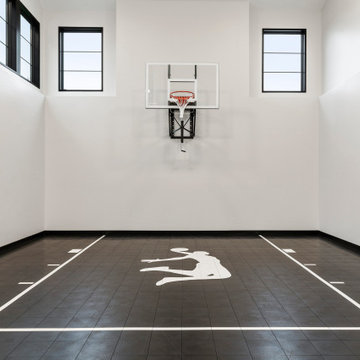
The moment you step into this 7,500-sq.-ft. contemporary Tudor home, you will be drawn into the spacious great room with 10’ ceilings, extensive windows and doors, and a fabulous scenic view from the terrace or screen porch. The gourmet kitchen features a Caesarstone-wrapped island, built-in seating area & viewing windows to the basketball court below. The upper level includes 3 bedrooms, 3 baths, a bonus room and master suite oasis. The lower level is all about fun with a state-of-the-art RAYVA theater room, basketball court, exercise room & bar/entertaining space. This home also features a Ketra Lighting system.
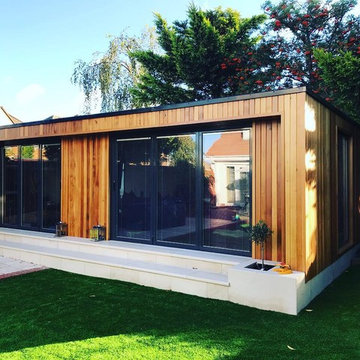
Photo of a garden room, shed custom-made in Romford, Essex, Cedar cladding, bi-fold doors, integrated blinds, cream stone, stone steps, architecture, white stone, sandstone,garden paving,man cave, home gym.
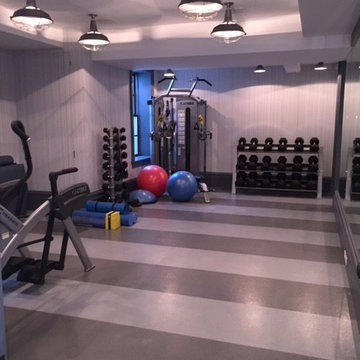
Design ideas for a large transitional multipurpose gym in New York with grey walls.
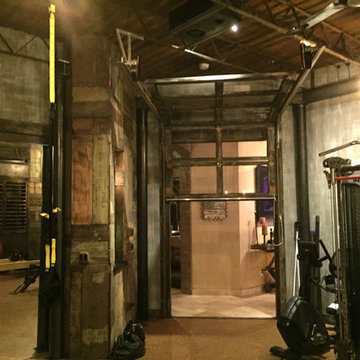
This was a fun project! Industrial Style Gym with a garage door that has been patina-ed, the ceiling has metal patina-ed panels, reclaimed barn wood on the walls and mirror sliding doors.
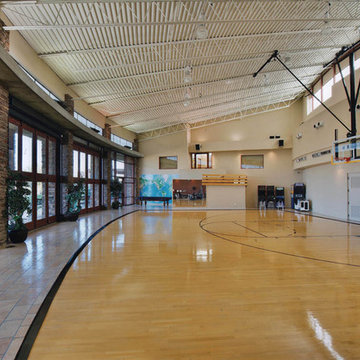
This is an example of a large modern indoor sport court in Phoenix with light hardwood floors.
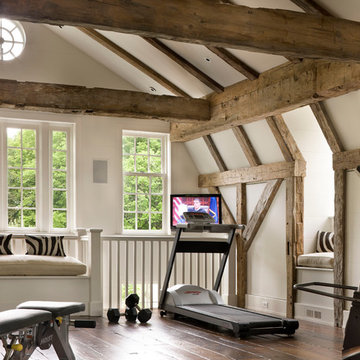
Durston Saylor
Inspiration for a large traditional multipurpose gym in New York with white walls and dark hardwood floors.
Inspiration for a large traditional multipurpose gym in New York with white walls and dark hardwood floors.
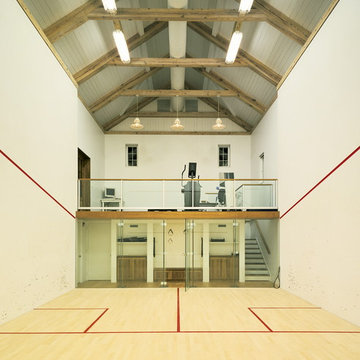
Photo of a large country indoor sport court in New York with white walls and light hardwood floors.
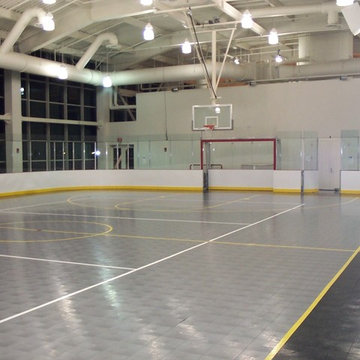
Indoor Sports Flooring for Basketball and Hockey
This is an example of a large traditional indoor sport court in Boston with white walls.
This is an example of a large traditional indoor sport court in Boston with white walls.
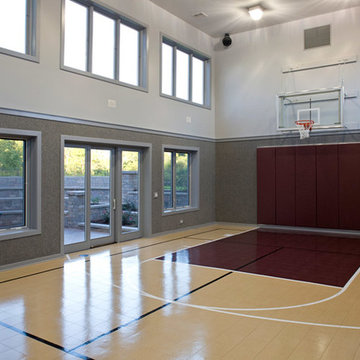
This is an example of a large indoor sport court in Chicago with grey walls and light hardwood floors.
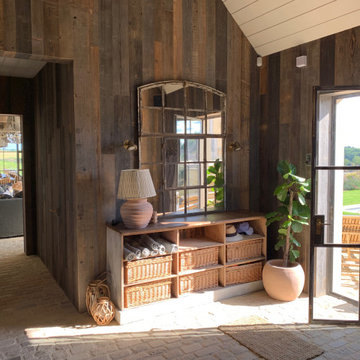
A view of the changing room inside the poolhouse, wkth the sitting and kitchen/dining areas beyond..
This is an example of a large country multipurpose gym in Oxfordshire with brown walls, brown floor and timber.
This is an example of a large country multipurpose gym in Oxfordshire with brown walls, brown floor and timber.
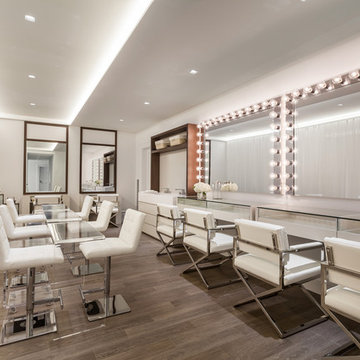
Sofia Joelsson Design
Design ideas for a large contemporary home gym in New York with carpet.
Design ideas for a large contemporary home gym in New York with carpet.
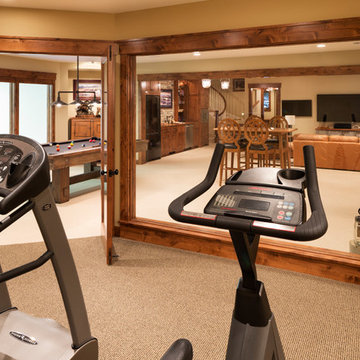
Architect: Sharratt Design & Company,
Photography: Jim Kruger, LandMark Photography,
Landscape & Retaining Walls: Yardscapes, Inc.
Design ideas for a large traditional indoor sport court in Minneapolis with beige walls and carpet.
Design ideas for a large traditional indoor sport court in Minneapolis with beige walls and carpet.
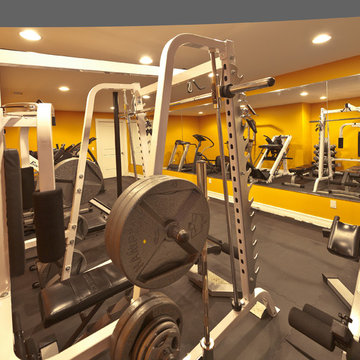
This is an example of a large contemporary home weight room in New York with yellow walls.
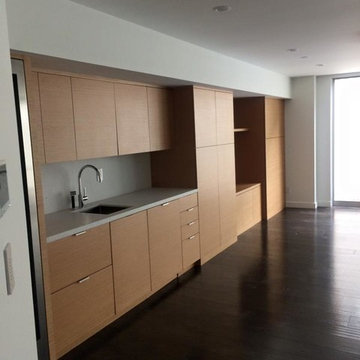
Large modern multipurpose gym in San Francisco with white walls, dark hardwood floors and brown floor.
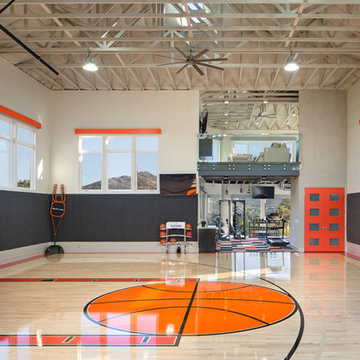
Jim Brady
Large modern indoor sport court in San Diego with multi-coloured walls and light hardwood floors.
Large modern indoor sport court in San Diego with multi-coloured walls and light hardwood floors.
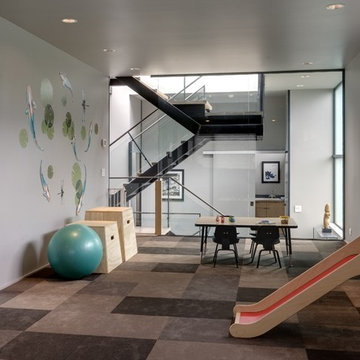
New 4 bedroom home construction artfully designed by E. Cobb Architects for a lively young family maximizes a corner street-to-street lot, providing a seamless indoor/outdoor living experience. A custom steel and glass central stairwell unifies the space and leads to a roof top deck leveraging a view of Lake Washington.
©2012 Steve Keating Photography
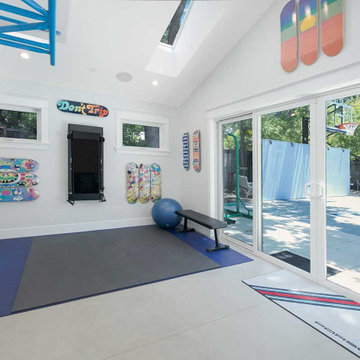
This ADU home gym enjoys plenty of natural light with skylights and large sliding doors.
Design ideas for a large transitional multipurpose gym in San Francisco with white walls, concrete floors, grey floor and vaulted.
Design ideas for a large transitional multipurpose gym in San Francisco with white walls, concrete floors, grey floor and vaulted.
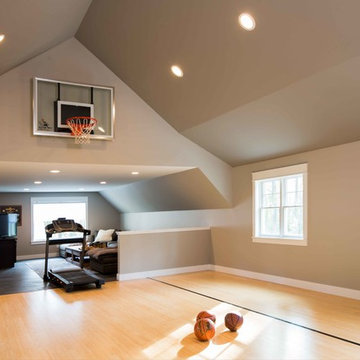
Design ideas for a large transitional indoor sport court in Other with beige walls, light hardwood floors and beige floor.
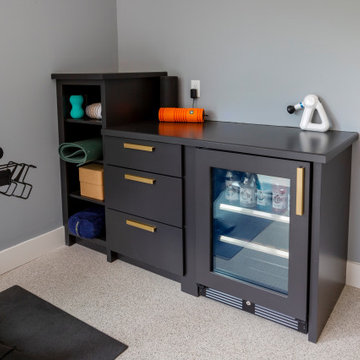
The perfect home gym with built-in cabinetry for a beverage fridge and gym storage!
Inspiration for a large contemporary home weight room in New York with blue walls, cork floors and white floor.
Inspiration for a large contemporary home weight room in New York with blue walls, cork floors and white floor.
Large Home Gym Design Ideas
7