Large Home Office Design Ideas
Sort by:Popular Today
101 - 120 of 17,771 photos
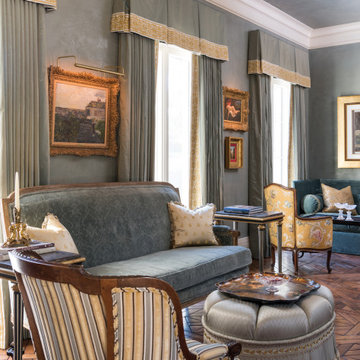
Antique pair of ebonized & gilded marble-top end tables flank a period Directoire sofa upholstered en tableau in Kathryn Ireland, with regal Brunswig et Fils-covered accent pillows, accompanied by LXVI armchair and exquisite ottoman topped by Chinoiserie tray

Kids office featuring built-in desk, black cabinetry, white countertops, open shelving, white wall sconces, hardwood flooring, and black windows.
Photo of a large modern study room in Grand Rapids with grey walls, light hardwood floors, a built-in desk and beige floor.
Photo of a large modern study room in Grand Rapids with grey walls, light hardwood floors, a built-in desk and beige floor.
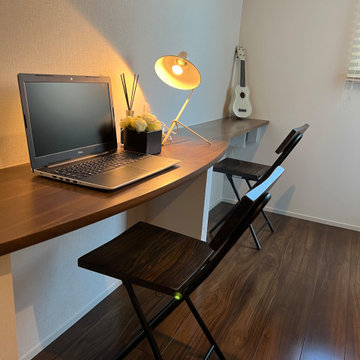
照明はダウンライトやペンダントなどコンセプトに合わせてセレクト。お部屋が広くみえるようテーマを絞って展開していきました。家具や細かい部品なども細部に渡り木の香りと北欧テイストをミクスチャーした空間です。
Design ideas for a large scandinavian home office in Tokyo Suburbs with grey walls and wallpaper.
Design ideas for a large scandinavian home office in Tokyo Suburbs with grey walls and wallpaper.

Photo of a large transitional home office in Phoenix with a library, black walls, light hardwood floors, a built-in desk, beige floor and panelled walls.
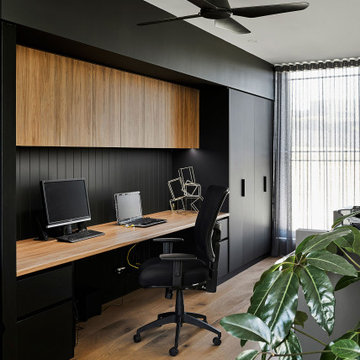
Inspiration for a large contemporary study room in Geelong with white walls, medium hardwood floors, a built-in desk and brown floor.
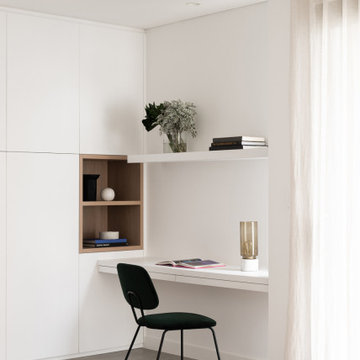
Settled within a graffiti-covered laneway in the trendy heart of Mt Lawley you will find this four-bedroom, two-bathroom home.
The owners; a young professional couple wanted to build a raw, dark industrial oasis that made use of every inch of the small lot. Amenities aplenty, they wanted their home to complement the urban inner-city lifestyle of the area.
One of the biggest challenges for Limitless on this project was the small lot size & limited access. Loading materials on-site via a narrow laneway required careful coordination and a well thought out strategy.
Paramount in bringing to life the client’s vision was the mixture of materials throughout the home. For the second story elevation, black Weathertex Cladding juxtaposed against the white Sto render creates a bold contrast.
Upon entry, the room opens up into the main living and entertaining areas of the home. The kitchen crowns the family & dining spaces. The mix of dark black Woodmatt and bespoke custom cabinetry draws your attention. Granite benchtops and splashbacks soften these bold tones. Storage is abundant.
Polished concrete flooring throughout the ground floor blends these zones together in line with the modern industrial aesthetic.
A wine cellar under the staircase is visible from the main entertaining areas. Reclaimed red brickwork can be seen through the frameless glass pivot door for all to appreciate — attention to the smallest of details in the custom mesh wine rack and stained circular oak door handle.
Nestled along the north side and taking full advantage of the northern sun, the living & dining open out onto a layered alfresco area and pool. Bordering the outdoor space is a commissioned mural by Australian illustrator Matthew Yong, injecting a refined playfulness. It’s the perfect ode to the street art culture the laneways of Mt Lawley are so famous for.
Engineered timber flooring flows up the staircase and throughout the rooms of the first floor, softening the private living areas. Four bedrooms encircle a shared sitting space creating a contained and private zone for only the family to unwind.
The Master bedroom looks out over the graffiti-covered laneways bringing the vibrancy of the outside in. Black stained Cedarwest Squareline cladding used to create a feature bedhead complements the black timber features throughout the rest of the home.
Natural light pours into every bedroom upstairs, designed to reflect a calamity as one appreciates the hustle of inner city living outside its walls.
Smart wiring links each living space back to a network hub, ensuring the home is future proof and technology ready. An intercom system with gate automation at both the street and the lane provide security and the ability to offer guests access from the comfort of their living area.
Every aspect of this sophisticated home was carefully considered and executed. Its final form; a modern, inner-city industrial sanctuary with its roots firmly grounded amongst the vibrant urban culture of its surrounds.
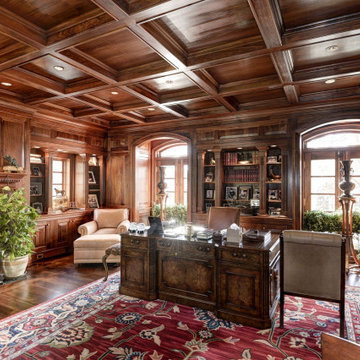
Inspiration for a large study room in DC Metro with brown walls, carpet, a standard fireplace, a stone fireplace surround, a freestanding desk and red floor.
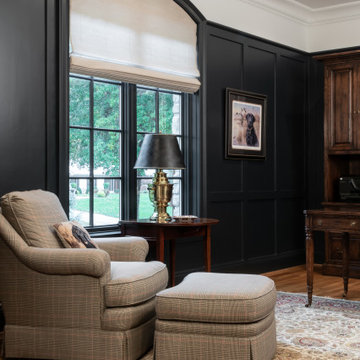
Interior Design by others.
French country chateau, Villa Coublay, is set amid a beautiful wooded backdrop. Native stone veneer with red brick accents, stained cypress shutters, and timber-framed columns and brackets add to this estate's charm and authenticity.
A twelve-foot tall family room ceiling allows for expansive glass at the southern wall taking advantage of the forest view and providing passive heating in the winter months. A largely open plan design puts a modern spin on the classic French country exterior creating an unexpected juxtaposition, inspiring awe upon entry.
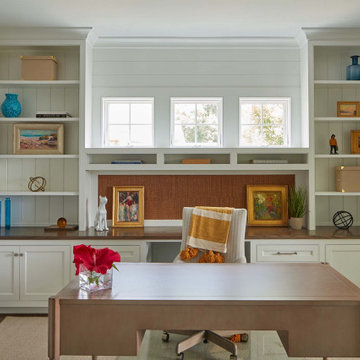
Design ideas for a large beach style study room in Baltimore with medium hardwood floors, a freestanding desk and brown floor.
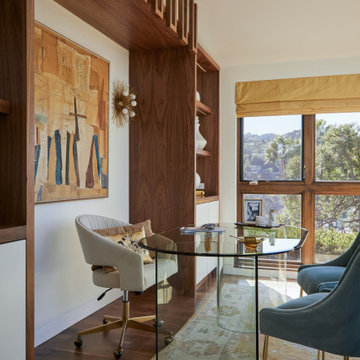
This is an example of a large midcentury home office in Los Angeles with white walls, medium hardwood floors, a freestanding desk, brown floor and vaulted.
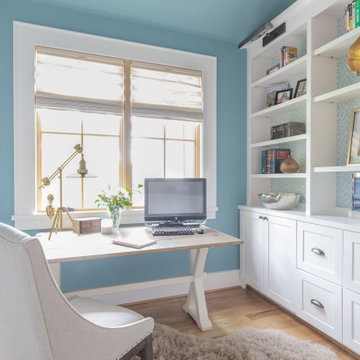
Inspiration for a large country home office in Houston with blue walls, light hardwood floors, no fireplace, a freestanding desk and beige floor.
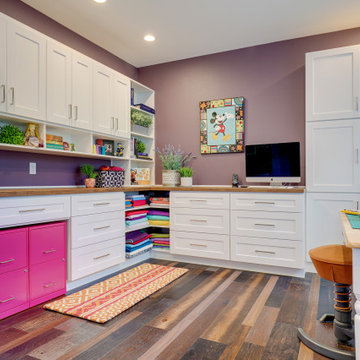
Design ideas for a large transitional craft room in Seattle with purple walls, dark hardwood floors, no fireplace, a built-in desk and brown floor.
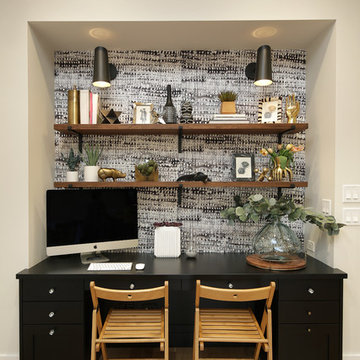
This is an example of a large transitional study room in Chicago with multi-coloured walls and a built-in desk.
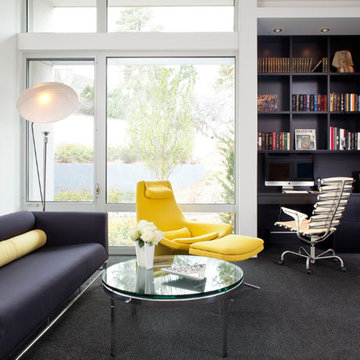
Design ideas for a large modern home office in Denver with white walls, carpet, no fireplace, a built-in desk and black floor.
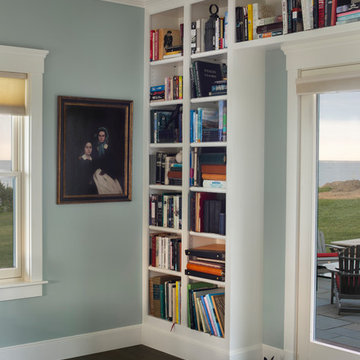
Seaside Escape is a beautiful Acorn Home, which sits on the edge of Buzzards Bay. It blends traditional and contemporary styles, with classic New England features on the exterior and modern accents on the interior. The roof deck and patio are perfect places to take in its panoramic ocean view, while the open floor plan showcases this view from almost every room in the house.
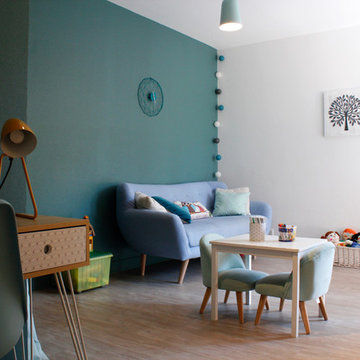
Photos 5070
Photo of a large modern home office in Bordeaux with a library, blue walls, laminate floors, a freestanding desk and beige floor.
Photo of a large modern home office in Bordeaux with a library, blue walls, laminate floors, a freestanding desk and beige floor.
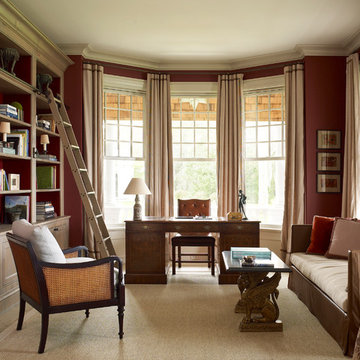
Photo of a large country home office in San Francisco with a library, red walls, light hardwood floors, no fireplace, a freestanding desk and beige floor.
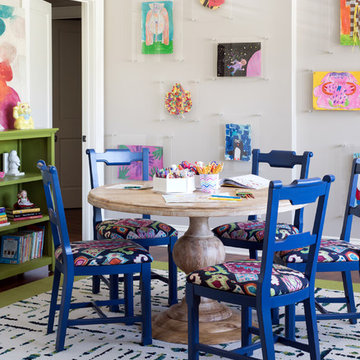
A timeless transitional design with neutral tones and pops of blue are found throughout this charming Columbia home. Soft textures, warm wooden casegoods, and bold decor provide visual interest and cohesiveness, ensuring each room flows together but stands beautifully on its own.
Home located in Columbia, South Carolina. Designed by Aiken interior design firm Nandina Home & Design, who also serve Lexington, SC and Augusta, Georgia.
Photography by Shelly Schmidt.
For more about Nandina Home & Design, click here: https://nandinahome.com/
To learn more about this project, click here: https://nandinahome.com/portfolio/columbia-timeless-transitional/
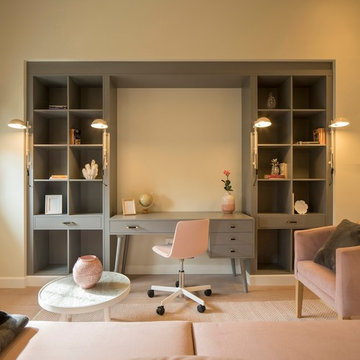
Proyecto de interiorismo, dirección y ejecución de obra: Sube Interiorismo www.subeinteriorismo.com
Fotografía Erlantz Biderbost
Large transitional study room in Bilbao with beige walls, laminate floors and beige floor.
Large transitional study room in Bilbao with beige walls, laminate floors and beige floor.
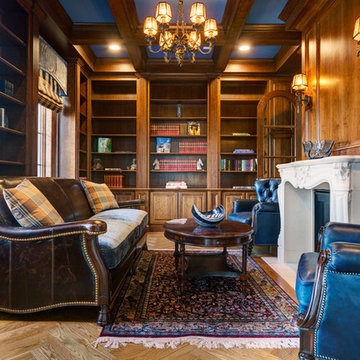
Library with built-ins and paneled walls
Large traditional home office in DC Metro with a library, medium hardwood floors, a standard fireplace, a stone fireplace surround, brown walls and brown floor.
Large traditional home office in DC Metro with a library, medium hardwood floors, a standard fireplace, a stone fireplace surround, brown walls and brown floor.
Large Home Office Design Ideas
6