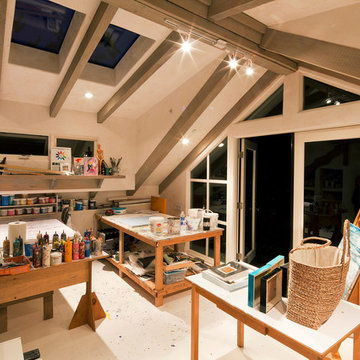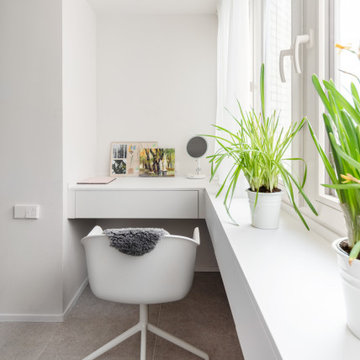Large Home Office Design Ideas
Sort by:Popular Today
161 - 180 of 17,771 photos
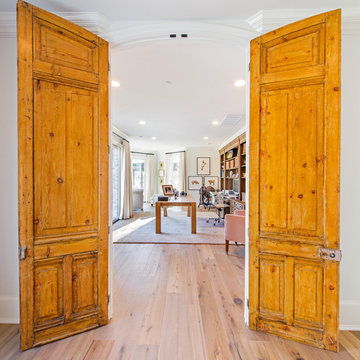
Terri Glanger
Photo of a large contemporary study room in Dallas with white walls, medium hardwood floors and a built-in desk.
Photo of a large contemporary study room in Dallas with white walls, medium hardwood floors and a built-in desk.
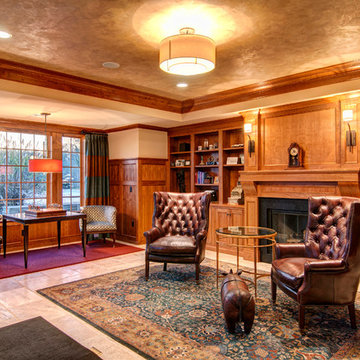
Inspiration for a large traditional home office in Other with beige walls and beige floor.
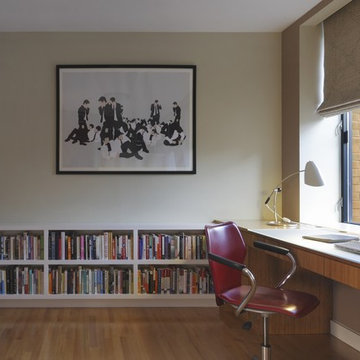
Extensive millwork for a home office in a modern townhouse. The home office installations include shelving, cabinetry, a long desk accommodating two to three work stations and a small, built-in seating/reading area. The desk, on the client’s request, was engineered to span the entire work area with no supports or pedestals below it.
Project team: Richard Goodstein, Raja Krishnan, Emil Harasim
Contractor: Perfect Renovation, Brooklyn, NY
Millwork: cej design, Brooklyn, NY
Photography: Tom Sibley
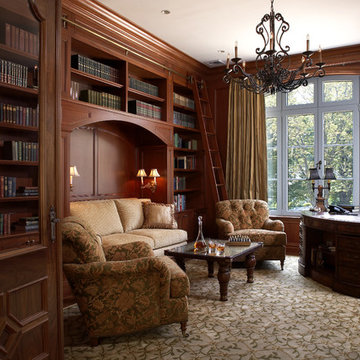
Warm bookcases envelop this traditional study/library. Photo credit: Phillip Ennis Photography
Large traditional study room in New York with brown walls, carpet, no fireplace and a freestanding desk.
Large traditional study room in New York with brown walls, carpet, no fireplace and a freestanding desk.
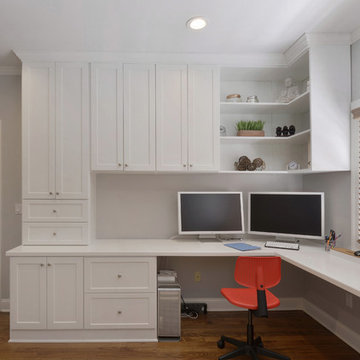
This is an example of a large contemporary home office in New York with white walls, medium hardwood floors and a built-in desk.
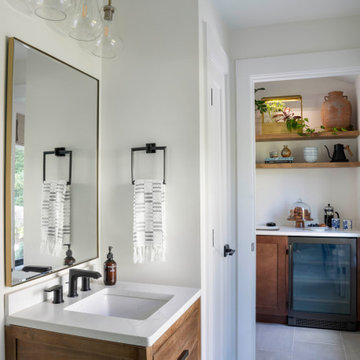
A video producer and animation entrepreneur with a young family sought a private retreat, creative space for guests, and a dedicated work studio. After teaming up with an architect, this client chose Woodland Builders for the 747-square-foot ADU construction. The floor plan includes a vaulted great room with double doors to a covered patio, a full bath, a kitchenette, and a versatile office space that can transform into a guest room with double doors leading to the covered porch.
Key Features:
- A small closet built into the full bath, designed to fit the hot water heater and shelves for storage
- Kitchenette with a beverage refrigerator, open shelving, and under-sink storage Calacatta Sienna Quartz countertop
- Removal and flattening of a property slope, and building of a retaining wall with two sets of stairs to lower property
- Boston Bone by Porcelanosa floor tile
- Bathroom floor tile in Fonte Field Tile Mosaics Herringbone with MS Heather Harbor from Daltile
- Shower walls are Fonte Field Stone A’La Mod in brick join with MS Contempo White from Daltile
- Exterior is vertical board and batten siding, painted Benjamin Moore Soot
- Tongue and groove 1×6 red Cedar siding with clear coat Benjamin Moore Arborcoat finish at the front entrance porch and covered back patio

This full home mid-century remodel project is in an affluent community perched on the hills known for its spectacular views of Los Angeles. Our retired clients were returning to sunny Los Angeles from South Carolina. Amidst the pandemic, they embarked on a two-year-long remodel with us - a heartfelt journey to transform their residence into a personalized sanctuary.
Opting for a crisp white interior, we provided the perfect canvas to showcase the couple's legacy art pieces throughout the home. Carefully curating furnishings that complemented rather than competed with their remarkable collection. It's minimalistic and inviting. We created a space where every element resonated with their story, infusing warmth and character into their newly revitalized soulful home.
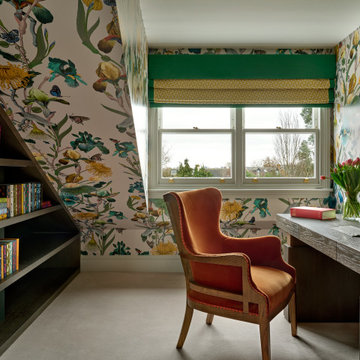
We are delighted to reveal our recent ‘House of Colour’ Barnes project.
We had such fun designing a space that’s not just aesthetically playful and vibrant, but also functional and comfortable for a young family. We loved incorporating lively hues, bold patterns and luxurious textures. What a pleasure to have creative freedom designing interiors that reflect our client’s personality.

Home Office
Photo of a large study room in Other with yellow walls, carpet, no fireplace, a freestanding desk, beige floor and exposed beam.
Photo of a large study room in Other with yellow walls, carpet, no fireplace, a freestanding desk, beige floor and exposed beam.
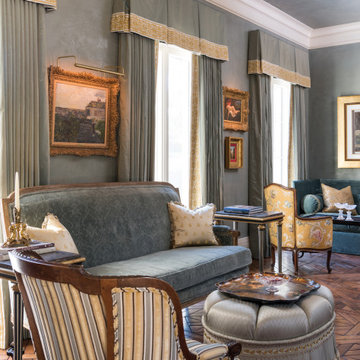
Antique pair of ebonized & gilded marble-top end tables flank a period Directoire sofa upholstered en tableau in Kathryn Ireland, with regal Brunswig et Fils-covered accent pillows, accompanied by LXVI armchair and exquisite ottoman topped by Chinoiserie tray

Kids office featuring built-in desk, black cabinetry, white countertops, open shelving, white wall sconces, hardwood flooring, and black windows.
Photo of a large modern study room in Grand Rapids with grey walls, light hardwood floors, a built-in desk and beige floor.
Photo of a large modern study room in Grand Rapids with grey walls, light hardwood floors, a built-in desk and beige floor.
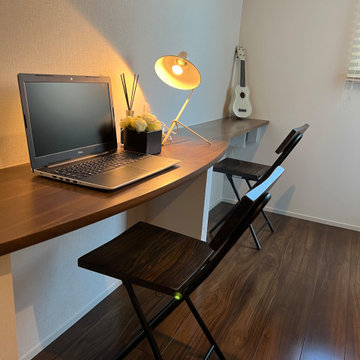
照明はダウンライトやペンダントなどコンセプトに合わせてセレクト。お部屋が広くみえるようテーマを絞って展開していきました。家具や細かい部品なども細部に渡り木の香りと北欧テイストをミクスチャーした空間です。
Design ideas for a large scandinavian home office in Tokyo Suburbs with grey walls and wallpaper.
Design ideas for a large scandinavian home office in Tokyo Suburbs with grey walls and wallpaper.
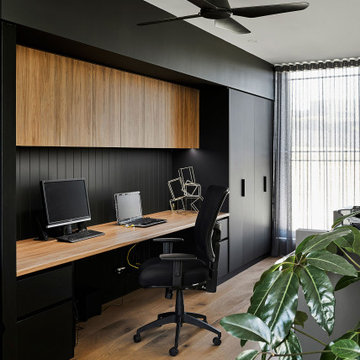
Inspiration for a large contemporary study room in Geelong with white walls, medium hardwood floors, a built-in desk and brown floor.
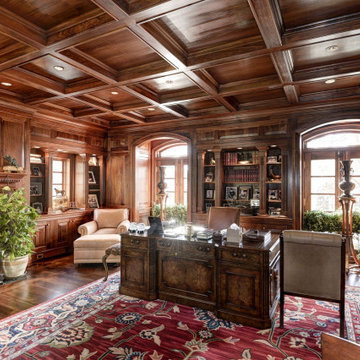
Inspiration for a large study room in DC Metro with brown walls, carpet, a standard fireplace, a stone fireplace surround, a freestanding desk and red floor.
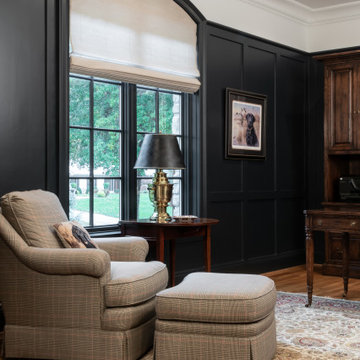
Interior Design by others.
French country chateau, Villa Coublay, is set amid a beautiful wooded backdrop. Native stone veneer with red brick accents, stained cypress shutters, and timber-framed columns and brackets add to this estate's charm and authenticity.
A twelve-foot tall family room ceiling allows for expansive glass at the southern wall taking advantage of the forest view and providing passive heating in the winter months. A largely open plan design puts a modern spin on the classic French country exterior creating an unexpected juxtaposition, inspiring awe upon entry.
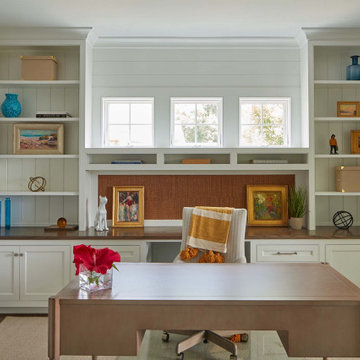
Design ideas for a large beach style study room in Baltimore with medium hardwood floors, a freestanding desk and brown floor.
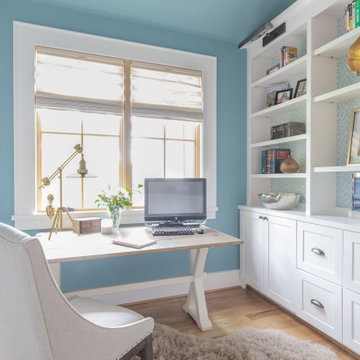
Inspiration for a large country home office in Houston with blue walls, light hardwood floors, no fireplace, a freestanding desk and beige floor.
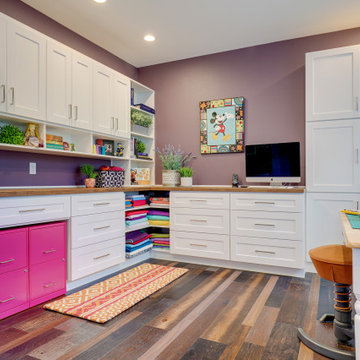
Design ideas for a large transitional craft room in Seattle with purple walls, dark hardwood floors, no fireplace, a built-in desk and brown floor.
Large Home Office Design Ideas
9
