Large Home Office Design Ideas with Carpet
Refine by:
Budget
Sort by:Popular Today
1 - 20 of 2,389 photos
Item 1 of 3

First impression count as you enter this custom-built Horizon Homes property at Kellyville. The home opens into a stylish entryway, with soaring double height ceilings.
It’s often said that the kitchen is the heart of the home. And that’s literally true with this home. With the kitchen in the centre of the ground floor, this home provides ample formal and informal living spaces on the ground floor.
At the rear of the house, a rumpus room, living room and dining room overlooking a large alfresco kitchen and dining area make this house the perfect entertainer. It’s functional, too, with a butler’s pantry, and laundry (with outdoor access) leading off the kitchen. There’s also a mudroom – with bespoke joinery – next to the garage.
Upstairs is a mezzanine office area and four bedrooms, including a luxurious main suite with dressing room, ensuite and private balcony.
Outdoor areas were important to the owners of this knockdown rebuild. While the house is large at almost 454m2, it fills only half the block. That means there’s a generous backyard.
A central courtyard provides further outdoor space. Of course, this courtyard – as well as being a gorgeous focal point – has the added advantage of bringing light into the centre of the house.
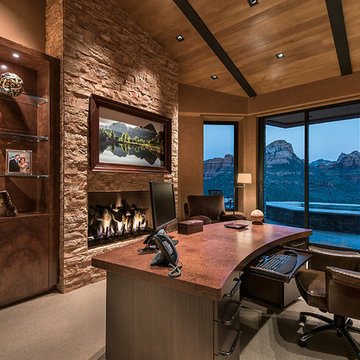
Beautiful executive office with wood ceiling, stone fireplace, built-in cabinets and floating desk. Visionart TV in Fireplace. Cabinets are redwood burl and desk is Mahogany.
Project designed by Susie Hersker’s Scottsdale interior design firm Design Directives. Design Directives is active in Phoenix, Paradise Valley, Cave Creek, Carefree, Sedona, and beyond.
For more about Design Directives, click here: https://susanherskerasid.com/
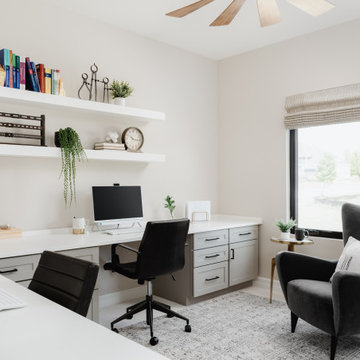
Photo of a large transitional study room in Chicago with grey walls, carpet, a built-in desk and grey floor.
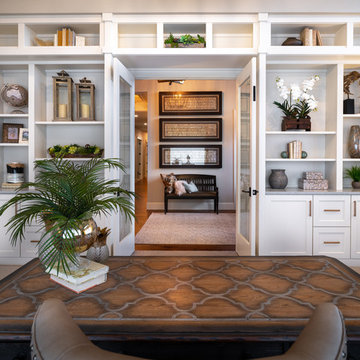
Photography by Steven Paul
This is an example of a large transitional home office in Portland with a library, beige walls, carpet, a freestanding desk and beige floor.
This is an example of a large transitional home office in Portland with a library, beige walls, carpet, a freestanding desk and beige floor.
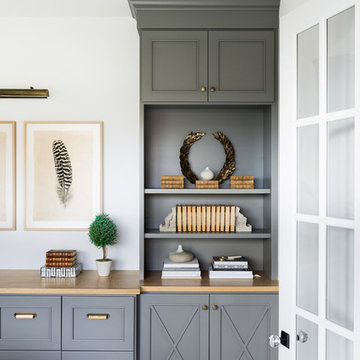
Photo of a large contemporary study room in Minneapolis with white walls, carpet, a built-in desk and grey floor.
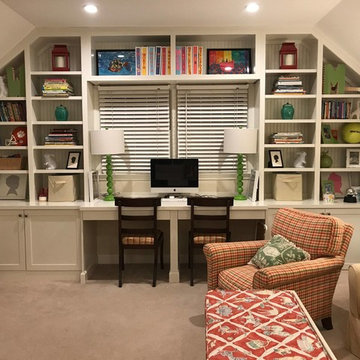
Large traditional study room in Charleston with grey walls, carpet, no fireplace, a built-in desk and grey floor.
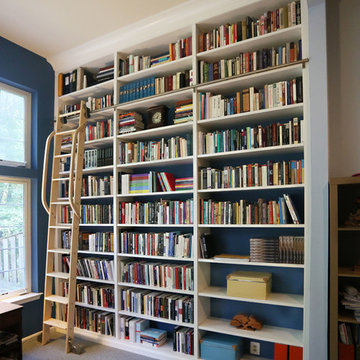
Jed Dinger
Large transitional home office in DC Metro with a library, blue walls, carpet, no fireplace, a built-in desk and grey floor.
Large transitional home office in DC Metro with a library, blue walls, carpet, no fireplace, a built-in desk and grey floor.
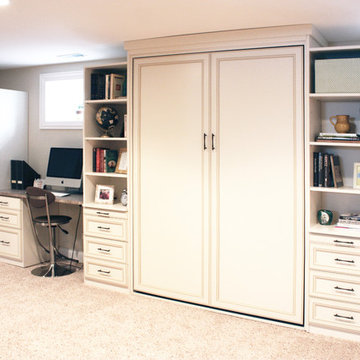
This is an example of a large traditional home office in Phoenix with beige walls, carpet, no fireplace, a built-in desk and beige floor.
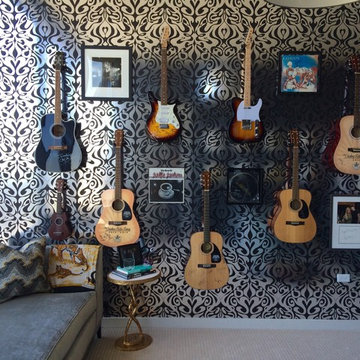
Design ideas for a large eclectic home studio in Austin with blue walls, carpet, a freestanding desk and no fireplace.
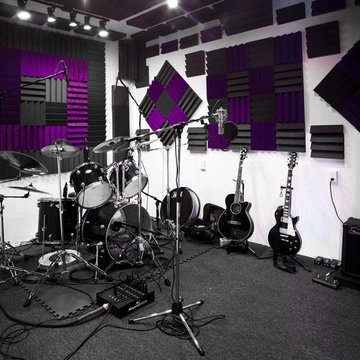
Acoustic panels, surface-mounted outlets, and a variety of audio equipment. The techniques used in this project require that there be as few holes as possible in the drywall and the smallest workable size.
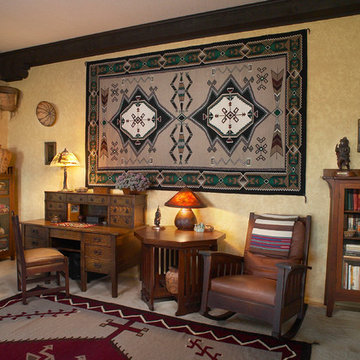
Photographer Robin Stancliff, Tucson Arizona
Design ideas for a large study room in Phoenix with carpet, no fireplace, a freestanding desk and beige walls.
Design ideas for a large study room in Phoenix with carpet, no fireplace, a freestanding desk and beige walls.
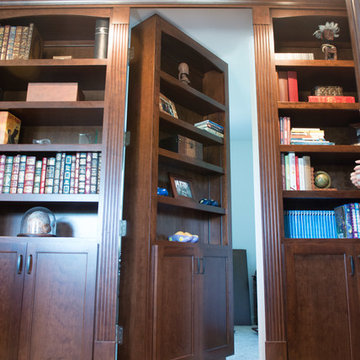
Cleverly disguised door is hidden among the book shelves revealing a secret home office.
Design ideas for a large traditional home office in Other with a library, beige walls, carpet and beige floor.
Design ideas for a large traditional home office in Other with a library, beige walls, carpet and beige floor.

Home Office
Design ideas for a large study room in Other with yellow walls, carpet, no fireplace, a freestanding desk, beige floor and exposed beam.
Design ideas for a large study room in Other with yellow walls, carpet, no fireplace, a freestanding desk, beige floor and exposed beam.
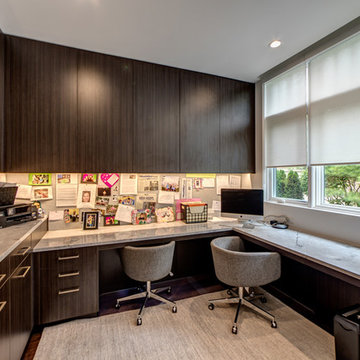
Just off the kitchen, this small, well organized home office constructed in 2015 for a West Bloomfield family gets the job done. Teak cabinetry in a Dark Chocolate finish from Tafisa keeps supplies organized and out of sight. The upper doors have no handles, keeping the look sleek. Lower cabinets feature slim line silver pulls. Task lighting mounted under the upper cabinets illuminates the Calacatta quartzite counters to provide a bright, easy to use desk surface. The ‘L’ shaped counter continues down the window wall to provide plenty of room for the family to pay bills or do homework. A linen covered tack board offers a handy place to display important memos and treasured memorabilia.
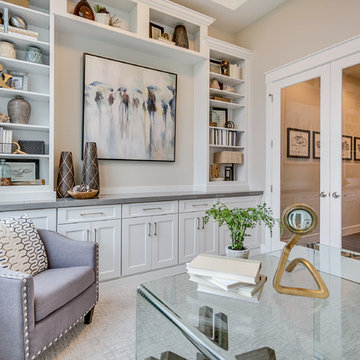
Large transitional study room in Portland with a freestanding desk, grey walls, carpet and grey floor.
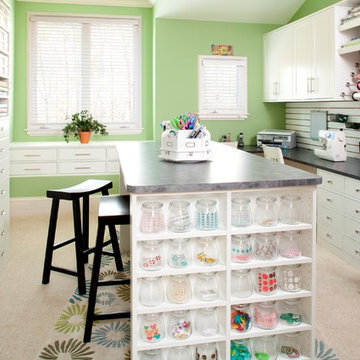
Design ideas for a large traditional craft room in Orange County with green walls, carpet, no fireplace, a built-in desk and white floor.
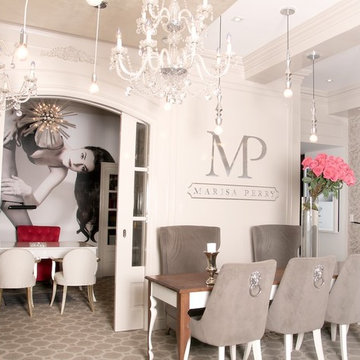
Large modern home studio in New York with white walls, carpet, no fireplace and a freestanding desk.
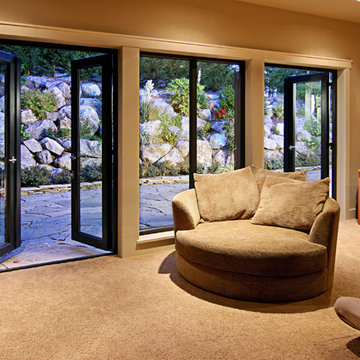
This modern northwest contemporary house was a speculative venture that was one of two side by side homes. The project maximized the views by creating a side entry allowing full windows from all rooms. The stucco, wood and stone veneer exterior creates a modern northwest character. The open floor plans allow for flexible circulation and continuous views from room to room.
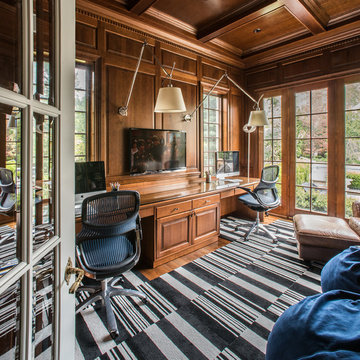
Anthony Tahlier
Design ideas for a large traditional study room in Chicago with carpet, brown walls, no fireplace and a built-in desk.
Design ideas for a large traditional study room in Chicago with carpet, brown walls, no fireplace and a built-in desk.
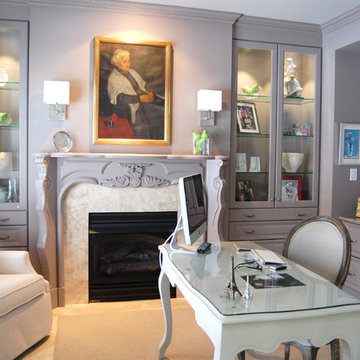
The perfect combination of functional office and decorative cabinetry. The soft gray is a serene palette for a working environment. Two work surfaces allow multiple people to work at the same time if desired. Every nook and cranny is utilized for a functional use.
Large Home Office Design Ideas with Carpet
1