Large Home Office Design Ideas with Green Walls

La bibliothèque multifonctionnelle accentue la profondeur de ce long couloir et se transforme en bureau côté salle à manger. Cela permet d'optimiser l'utilisation de l'espace et de créer une zone de travail fonctionnelle qui reste fidèle à l'esthétique globale de l’appartement.

Warm and inviting this new construction home, by New Orleans Architect Al Jones, and interior design by Bradshaw Designs, lives as if it's been there for decades. Charming details provide a rich patina. The old Chicago brick walls, the white slurried brick walls, old ceiling beams, and deep green paint colors, all add up to a house filled with comfort and charm for this dear family.
Lead Designer: Crystal Romero; Designer: Morgan McCabe; Photographer: Stephen Karlisch; Photo Stylist: Melanie McKinley.
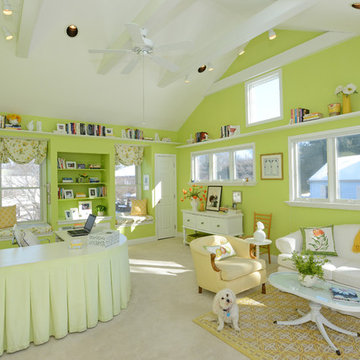
View of custom-built curved desk with pleated skirt. A great storage solution!
Photo of a large traditional study room in Philadelphia with green walls, carpet, no fireplace and a built-in desk.
Photo of a large traditional study room in Philadelphia with green walls, carpet, no fireplace and a built-in desk.
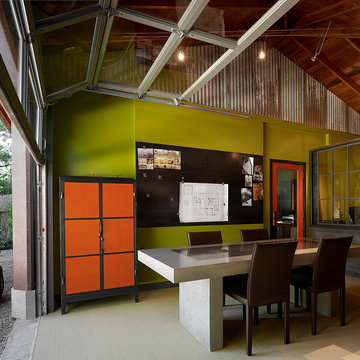
Schmitt + Company offices and studio on our property create an amazing solution to working at home. Design by Melissa Schmitt. Concrete conference table was heated with radiant heat mat to heat the space. Studio bookshelves created from salvaged timbers and large threaded rod.
Photos by: Adrian Gregorutti
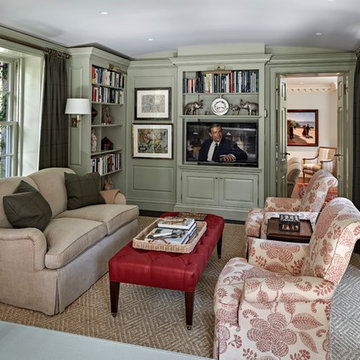
Robert Benson For Charles Hilton Architects
From grand estates, to exquisite country homes, to whole house renovations, the quality and attention to detail of a "Significant Homes" custom home is immediately apparent. Full time on-site supervision, a dedicated office staff and hand picked professional craftsmen are the team that take you from groundbreaking to occupancy. Every "Significant Homes" project represents 45 years of luxury homebuilding experience, and a commitment to quality widely recognized by architects, the press and, most of all....thoroughly satisfied homeowners. Our projects have been published in Architectural Digest 6 times along with many other publications and books. Though the lion share of our work has been in Fairfield and Westchester counties, we have built homes in Palm Beach, Aspen, Maine, Nantucket and Long Island.
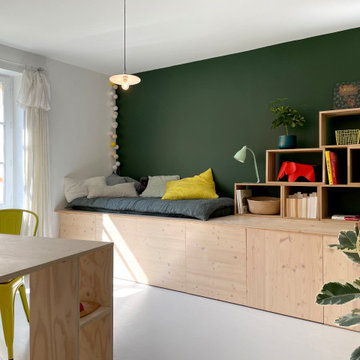
MISSION: Les habitants du lieu ont souhaité restructurer les étages de leur maison pour les adapter à leur nouveau mode de vie, avec des enfants plus grands et de plus en plus créatifs.
Une partie du projet a consisté à décloisonner une partie du premier étage pour créer une grande pièce centrale, une « creative room » baignée de lumière où chacun peut dessiner, travailler, créer, se détendre.
Le centre de la pièce est occupé par un grand plateau posé sur des caissons de rangement ouvert, le tout pouvant être décomposé et recomposé selon les besoins. Idéal pour dessiner, peindre ou faire des maquettes ! Le mur de droite accueille un linéaire de rangements profonds sur lequelle repose une bibliothèque et un coin repos/lecture.
Le tout est réalisé sur mesure en contreplaqué d'épicéa (verni incolore mat pour conserver l'aspect du bois brut). Plancher peint en blanc, mur vert "duck green" (Farrow&Ball), bois clair et accessoires vitaminés créent une ambiance naturelle et gaie, propice à la création !
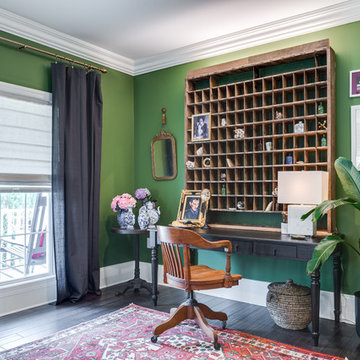
Fox Broadcasting 2016
Inspiration for a large tropical study room in Atlanta with green walls, dark hardwood floors, a freestanding desk, no fireplace and black floor.
Inspiration for a large tropical study room in Atlanta with green walls, dark hardwood floors, a freestanding desk, no fireplace and black floor.
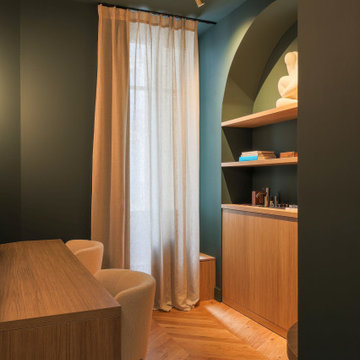
Cet ancien cabinet d’avocat dans le quartier du carré d’or, laissé à l’abandon, avait besoin d’attention. Notre intervention a consisté en une réorganisation complète afin de créer un appartement familial avec un décor épuré et contemplatif qui fasse appel à tous nos sens. Nous avons souhaité mettre en valeur les éléments de l’architecture classique de l’immeuble, en y ajoutant une atmosphère minimaliste et apaisante. En très mauvais état, une rénovation lourde et structurelle a été nécessaire, comprenant la totalité du plancher, des reprises en sous-œuvre, la création de points d’eau et d’évacuations.
Les espaces de vie, relèvent d’un savant jeu d’organisation permettant d’obtenir des perspectives multiples. Le grand hall d’entrée a été réduit, au profit d’un toilette singulier, hors du temps, tapissé de fleurs et d’un nez de cloison faisant office de frontière avec la grande pièce de vie. Le grand placard d’entrée comprenant la buanderie a été réalisé en bois de noyer par nos artisans menuisiers. Celle-ci a été délimitée au sol par du terrazzo blanc Carrara et de fines baguettes en laiton.
La grande pièce de vie est désormais le cœur de l’appartement. Pour y arriver, nous avons dû réunir quatre pièces et un couloir pour créer un triple séjour, comprenant cuisine, salle à manger et salon. La cuisine a été organisée autour d’un grand îlot mêlant du quartzite Taj Mahal et du bois de noyer. Dans la majestueuse salle à manger, la cheminée en marbre a été effacée au profit d’un mur en arrondi et d’une fenêtre qui illumine l’espace. Côté salon a été créé une alcôve derrière le canapé pour y intégrer une bibliothèque. L’ensemble est posé sur un parquet en chêne pointe de Hongris 38° spécialement fabriqué pour cet appartement. Nos artisans staffeurs ont réalisés avec détails l’ensemble des corniches et cimaises de l’appartement, remettant en valeur l’aspect bourgeois.
Un peu à l’écart, la chambre des enfants intègre un lit superposé dans l’alcôve tapissée d’une nature joueuse où les écureuils se donnent à cœur joie dans une partie de cache-cache sauvage. Pour pénétrer dans la suite parentale, il faut tout d’abord longer la douche qui se veut audacieuse avec un carrelage zellige vert bouteille et un receveur noir. De plus, le dressing en chêne cloisonne la chambre de la douche. De son côté, le bureau a pris la place de l’ancien archivage, et le vert Thé de Chine recouvrant murs et plafond, contraste avec la tapisserie feuillage pour se plonger dans cette parenthèse de douceur.
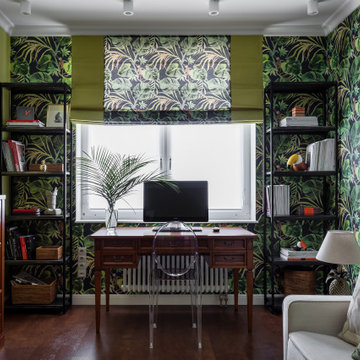
Кабинет в колониальном стиле служит также гостевой комнатой.
Design ideas for a large asian study room in Saint Petersburg with green walls, cork floors, a freestanding desk, brown floor and wallpaper.
Design ideas for a large asian study room in Saint Petersburg with green walls, cork floors, a freestanding desk, brown floor and wallpaper.
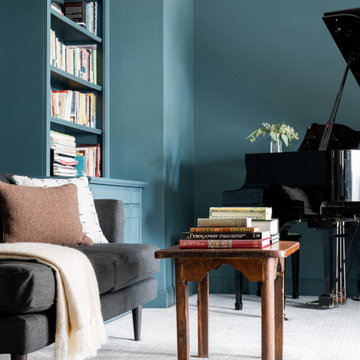
Photo By: Jen Morley Burner
Design ideas for a large transitional study room in Dallas with green walls, carpet, no fireplace, a freestanding desk and grey floor.
Design ideas for a large transitional study room in Dallas with green walls, carpet, no fireplace, a freestanding desk and grey floor.
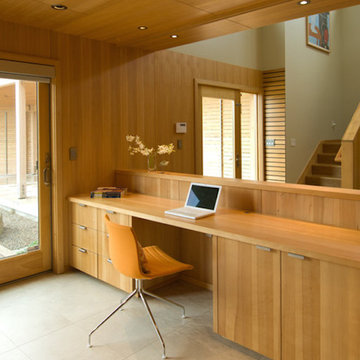
This is an example of a large modern study room in Portland with green walls, ceramic floors and a built-in desk.
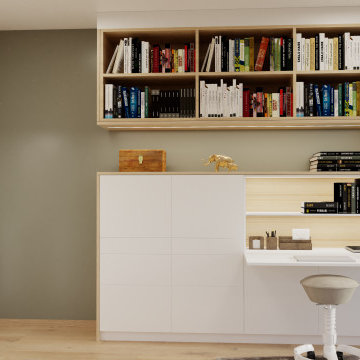
Arbeitszimmer mit viel Platz für Bücher. 1 permanenter und ein flexibler Arbeitsplatz sollten eingeplant werden.
Photo of a large scandinavian home office in Munich with a library, green walls, medium hardwood floors and a built-in desk.
Photo of a large scandinavian home office in Munich with a library, green walls, medium hardwood floors and a built-in desk.
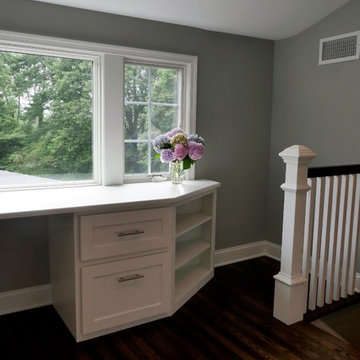
Photo of a large country home office in Philadelphia with green walls, medium hardwood floors, no fireplace, brown floor and a built-in desk.
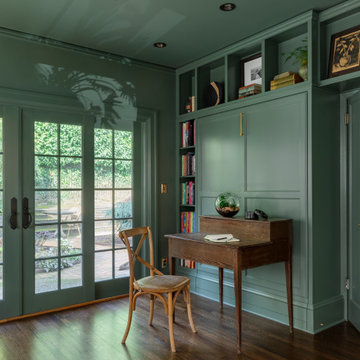
When the guests are away, the Murphy bed folds up, leaving a spot perfect for getting a bit of work done. The green paint enveloping the space, brings the outdoors in, pairing beautifully with a dark oak floor.
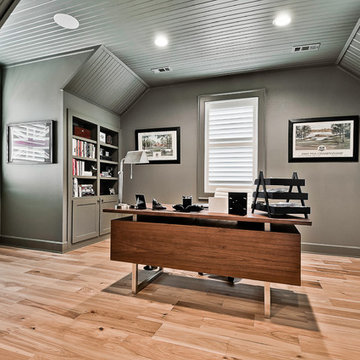
Design ideas for a large arts and crafts study room in Other with green walls, light hardwood floors, a freestanding desk and brown floor.
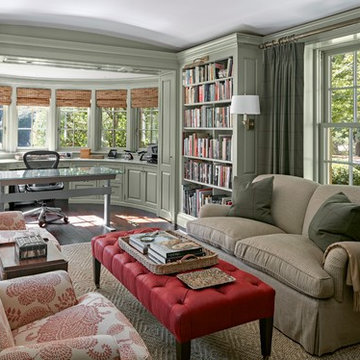
Robert Benson For Charles Hilton Architects
From grand estates, to exquisite country homes, to whole house renovations, the quality and attention to detail of a "Significant Homes" custom home is immediately apparent. Full time on-site supervision, a dedicated office staff and hand picked professional craftsmen are the team that take you from groundbreaking to occupancy. Every "Significant Homes" project represents 45 years of luxury homebuilding experience, and a commitment to quality widely recognized by architects, the press and, most of all....thoroughly satisfied homeowners. Our projects have been published in Architectural Digest 6 times along with many other publications and books. Though the lion share of our work has been in Fairfield and Westchester counties, we have built homes in Palm Beach, Aspen, Maine, Nantucket and Long Island.
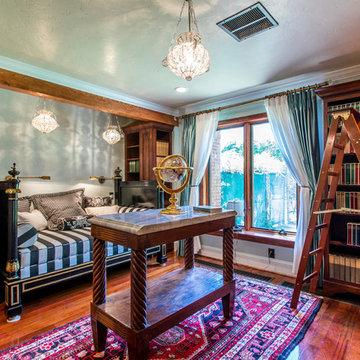
A den serving as a library, office and meeting space is adorned with an antique daybed and custom woodwork. The pale teal color on the walls is complemented with the silk drapery panels with an additional sheer for layered privacy.
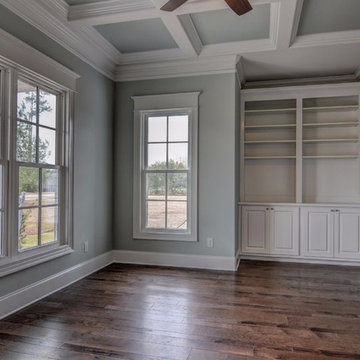
Unique Media and Design
Photo of a large transitional home office in Other with a library, green walls, medium hardwood floors, a freestanding desk and brown floor.
Photo of a large transitional home office in Other with a library, green walls, medium hardwood floors, a freestanding desk and brown floor.
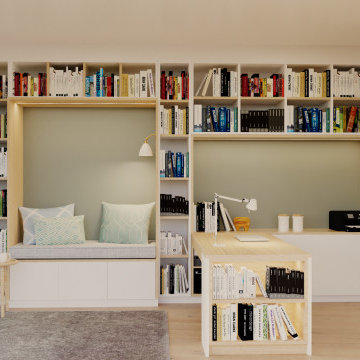
Arbeitszimmer mit viel Platz für Bücher. 1 permanenter und ein flexibler Arbeitsplatz sollten eingeplant werden.
Large scandinavian home office in Munich with a library, green walls, medium hardwood floors and a built-in desk.
Large scandinavian home office in Munich with a library, green walls, medium hardwood floors and a built-in desk.
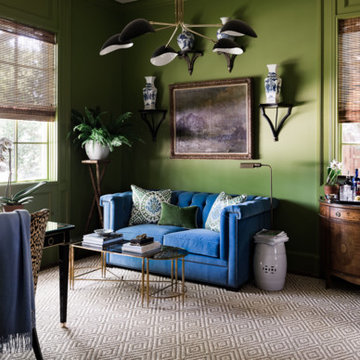
This is an example of a large eclectic home office in Dallas with green walls, dark hardwood floors, no fireplace, a freestanding desk and brown floor.
Large Home Office Design Ideas with Green Walls
1