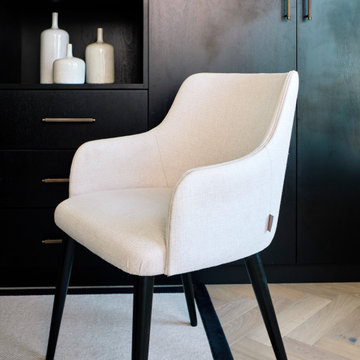Large Home Office Design Ideas with Laminate Floors
Refine by:
Budget
Sort by:Popular Today
1 - 20 of 259 photos
Item 1 of 3
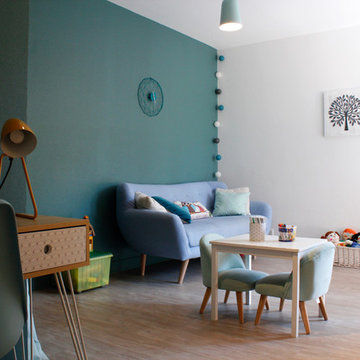
Photos 5070
Photo of a large modern home office in Bordeaux with a library, blue walls, laminate floors, a freestanding desk and beige floor.
Photo of a large modern home office in Bordeaux with a library, blue walls, laminate floors, a freestanding desk and beige floor.
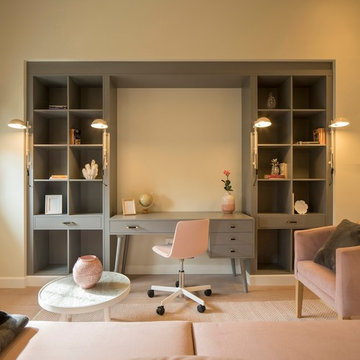
Proyecto de interiorismo, dirección y ejecución de obra: Sube Interiorismo www.subeinteriorismo.com
Fotografía Erlantz Biderbost
Large transitional study room in Bilbao with beige walls, laminate floors and beige floor.
Large transitional study room in Bilbao with beige walls, laminate floors and beige floor.
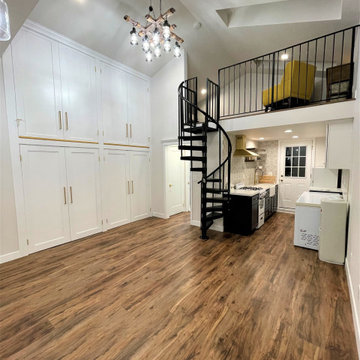
Entrance of ADU, loft area on top, bottom small kitchen, and bathroom, left storage to height ceiling, 4' deep to store all your items, beautiful luxury laminate flooring, raised ceilings, metal spiral staircase
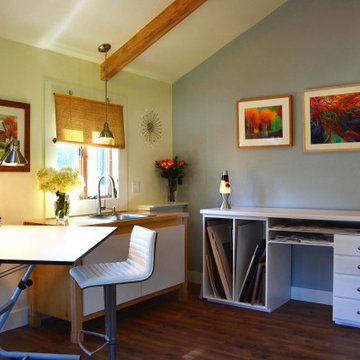
This space started out as a dated 80's in-law apartment, with too much kitchen cabinetry for the size of the room and a purple pink bathroom with plastic shower pan. This remodel allows for the space to be converted back to an apartment at a later date.
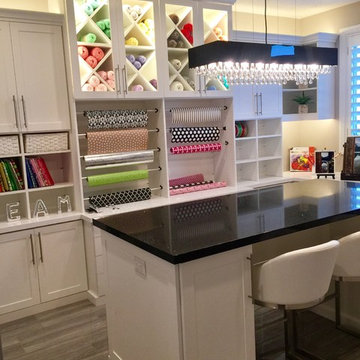
This is an example of a large transitional craft room in Salt Lake City with beige walls, laminate floors, a freestanding desk and grey floor.
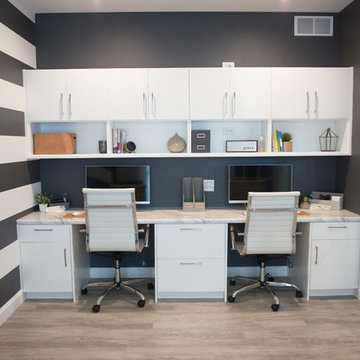
Modern home office offers seating for two & ample storage. Laminate counter top for an easy to keep space. Fun horizontal stripes adds whimsy with a contemporary edge.
Mandi B Photography
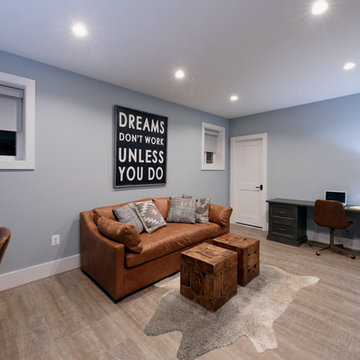
Photographer: Bob Narod
Design ideas for a large transitional home office in DC Metro with laminate floors.
Design ideas for a large transitional home office in DC Metro with laminate floors.
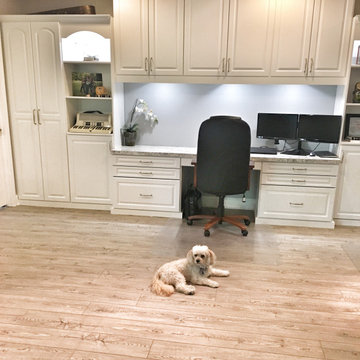
These clients were looking for a multi-purpose office and craft area with a mix of open and closed storage. Complete with gift wrap storage, file drawers, pull-out trays this custom office and craft room serves every member of the home in a different way. Finishes include a white melamine structure, laminate countertop, raised panel doors and drawers, crown molding and decorative brushed nickel hardware.
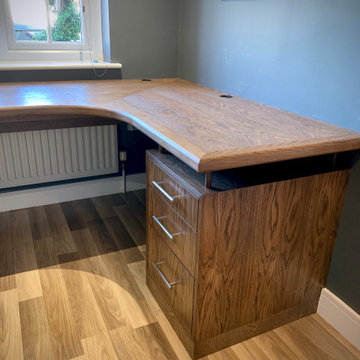
Design and manufacture of a custom home office desk with integrated cable management tray, which is suspended under the desk and a pedestal drawer unit. The desk is scribed to the walls and floors and the oak veneer desk top has a large solid oak front edge which is rounded over to prevent wear and add tactility.
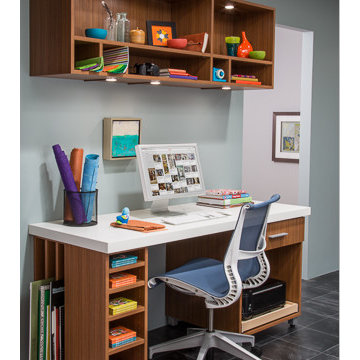
Design ideas for a large contemporary craft room in Other with grey walls, laminate floors, a freestanding desk and grey floor.
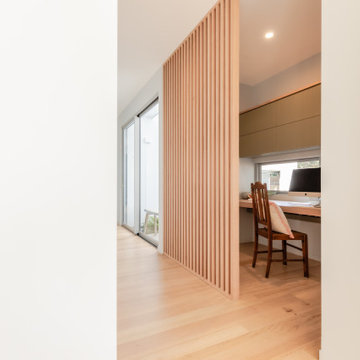
When the collaboration between client, builder and cabinet maker comes together perfectly the end result is one we are all very proud of. The clients had many ideas which evolved as the project was taking shape and as the budget changed. Through hours of planning and preparation the end result was to achieve the level of design and finishes that the client, builder and cabinet expect without making sacrifices or going over budget. Soft Matt finishes, solid timber, stone, brass tones, porcelain, feature bathroom fixtures and high end appliances all come together to create a warm, homely and sophisticated finish. The idea was to create spaces that you can relax in, work from, entertain in and most importantly raise your young family in. This project was fantastic to work on and the result shows that why would you ever want to leave home?
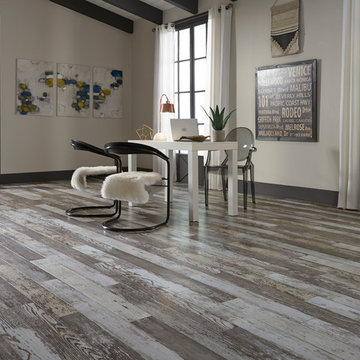
Large transitional study room in Other with beige walls, laminate floors, a freestanding desk and grey floor.
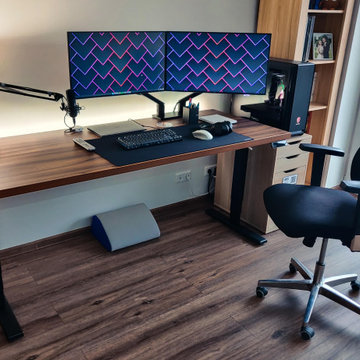
Electric height adjustable desk with Maidesite standing desk legs.
For home office work and leisure use.
Large modern home studio in Other with laminate floors, a freestanding desk and brown floor.
Large modern home studio in Other with laminate floors, a freestanding desk and brown floor.
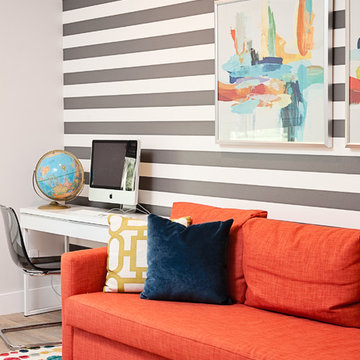
NATIVE HOUSE PHOTOGRAPHY
Large contemporary study room in Other with multi-coloured walls, laminate floors, no fireplace, a built-in desk and beige floor.
Large contemporary study room in Other with multi-coloured walls, laminate floors, no fireplace, a built-in desk and beige floor.
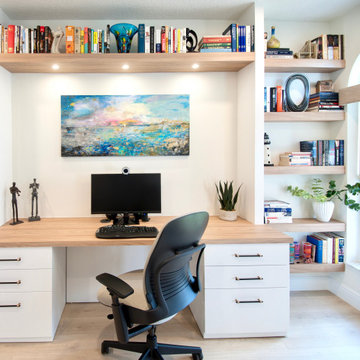
A complete home renovation bringing an 80's home into a contemporary coastal design with touches of earth tones to highlight the owner's art collection. JMR Designs created a comfortable and inviting space for relaxing, working and entertaining family and friends.
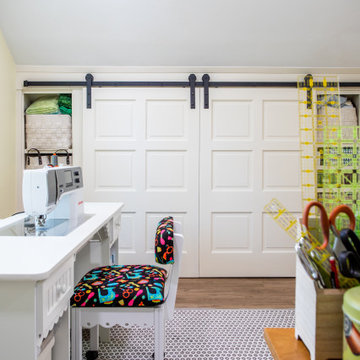
An old attic into a new living space: a sewing room, two beautiful sewing room, with two windows and storage space built-in, covered with barn doors and lots of shelving
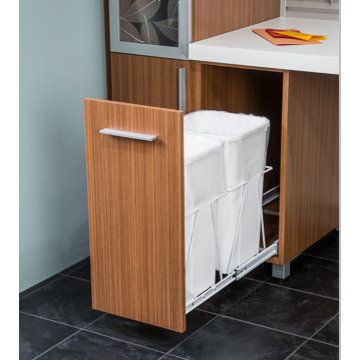
Photo of a large contemporary craft room in Other with grey walls, laminate floors, a freestanding desk and grey floor.
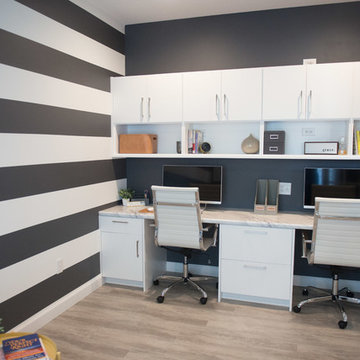
Fun horizontal striped paint adds whimsy with a contemporary edge. White laminate cabinetry is topped with a laminate counter top. Pull-out cabinetry hides the printer.
Mandi B Photography
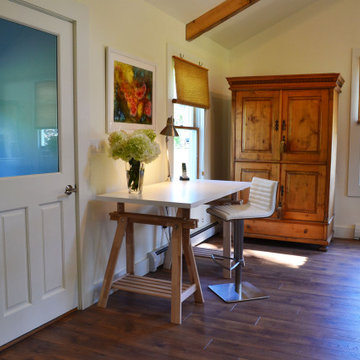
This space started out as a dated 80's in-law apartment, with too much kitchen cabinetry for the size of the room and a purple pink bathroom with plastic shower pan. This remodel allows for the space to be converted back to an apartment at a later date.
Large Home Office Design Ideas with Laminate Floors
1
