Large Home Office Design Ideas with No Fireplace
Refine by:
Budget
Sort by:Popular Today
1 - 20 of 5,407 photos
Item 1 of 3

First impression count as you enter this custom-built Horizon Homes property at Kellyville. The home opens into a stylish entryway, with soaring double height ceilings.
It’s often said that the kitchen is the heart of the home. And that’s literally true with this home. With the kitchen in the centre of the ground floor, this home provides ample formal and informal living spaces on the ground floor.
At the rear of the house, a rumpus room, living room and dining room overlooking a large alfresco kitchen and dining area make this house the perfect entertainer. It’s functional, too, with a butler’s pantry, and laundry (with outdoor access) leading off the kitchen. There’s also a mudroom – with bespoke joinery – next to the garage.
Upstairs is a mezzanine office area and four bedrooms, including a luxurious main suite with dressing room, ensuite and private balcony.
Outdoor areas were important to the owners of this knockdown rebuild. While the house is large at almost 454m2, it fills only half the block. That means there’s a generous backyard.
A central courtyard provides further outdoor space. Of course, this courtyard – as well as being a gorgeous focal point – has the added advantage of bringing light into the centre of the house.

This modern custom home is a beautiful blend of thoughtful design and comfortable living. No detail was left untouched during the design and build process. Taking inspiration from the Pacific Northwest, this home in the Washington D.C suburbs features a black exterior with warm natural woods. The home combines natural elements with modern architecture and features clean lines, open floor plans with a focus on functional living.
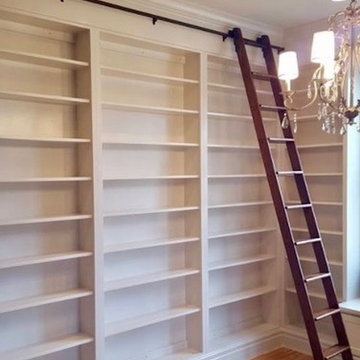
Large traditional home office in Cedar Rapids with a library, beige walls, light hardwood floors, no fireplace and white floor.
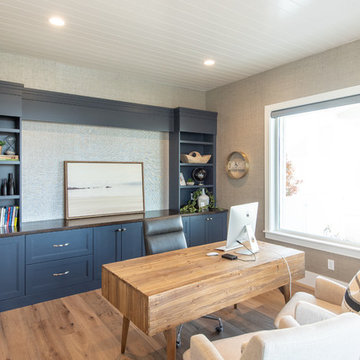
Jared Medley
Large transitional study room in Salt Lake City with grey walls, light hardwood floors, no fireplace, a freestanding desk and beige floor.
Large transitional study room in Salt Lake City with grey walls, light hardwood floors, no fireplace, a freestanding desk and beige floor.
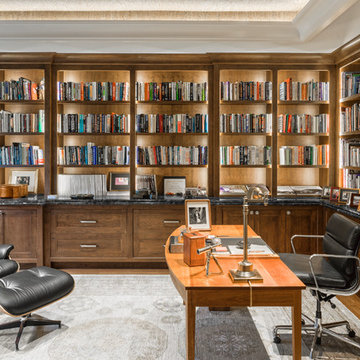
Custom cabinets - stained wood - cherry wood - modern
Home office - LED strip lighting - wood desk - bookshelves -
Architect - The MZO Group / Photographer - Greg Premru
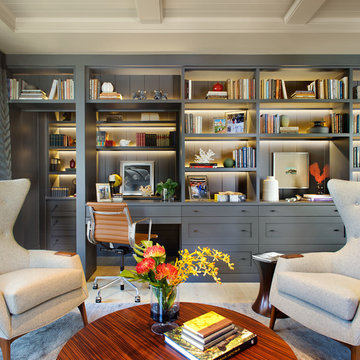
Coronado, CA
The Alameda Residence is situated on a relatively large, yet unusually shaped lot for the beachside community of Coronado, California. The orientation of the “L” shaped main home and linear shaped guest house and covered patio create a large, open courtyard central to the plan. The majority of the spaces in the home are designed to engage the courtyard, lending a sense of openness and light to the home. The aesthetics take inspiration from the simple, clean lines of a traditional “A-frame” barn, intermixed with sleek, minimal detailing that gives the home a contemporary flair. The interior and exterior materials and colors reflect the bright, vibrant hues and textures of the seaside locale.
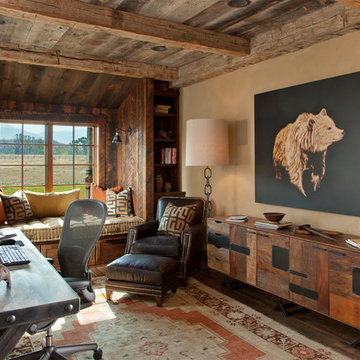
Photo by Gordon Gregory, Interior design by Carter Kay Interiors.
Large country home office in Other with beige walls, dark hardwood floors, a freestanding desk and no fireplace.
Large country home office in Other with beige walls, dark hardwood floors, a freestanding desk and no fireplace.
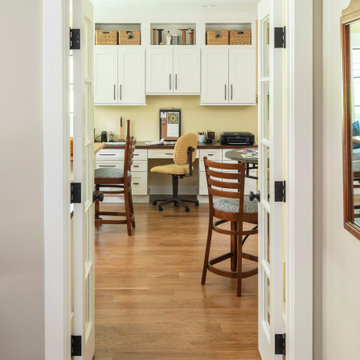
This craft room is a quilters dream! Loads of cabinetry along with many linear feet of counter space provides all that is needed to maximize creativity regardless of the project type or size. This custom home was designed and built by Meadowlark Design+Build in Ann Arbor, Michigan. Photography by Joshua Caldwell.

Large contemporary home office in Milwaukee with brown walls, light hardwood floors, a freestanding desk, brown floor, no fireplace and wood walls.
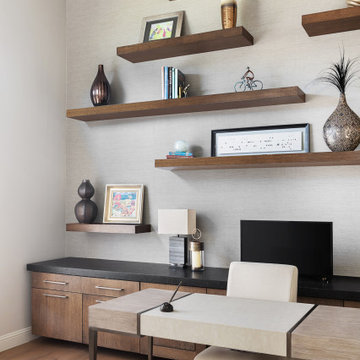
This is an example of a large transitional home office in Austin with grey walls, medium hardwood floors, no fireplace, a freestanding desk and beige floor.
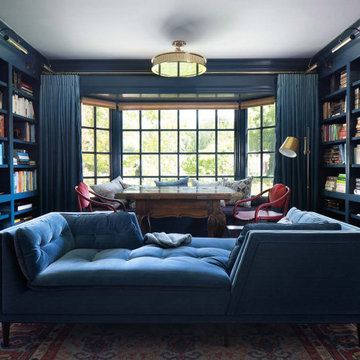
The family living in this shingled roofed home on the Peninsula loves color and pattern. At the heart of the two-story house, we created a library with high gloss lapis blue walls. The tête-à-tête provides an inviting place for the couple to read while their children play games at the antique card table. As a counterpoint, the open planned family, dining room, and kitchen have white walls. We selected a deep aubergine for the kitchen cabinetry. In the tranquil master suite, we layered celadon and sky blue while the daughters' room features pink, purple, and citrine.
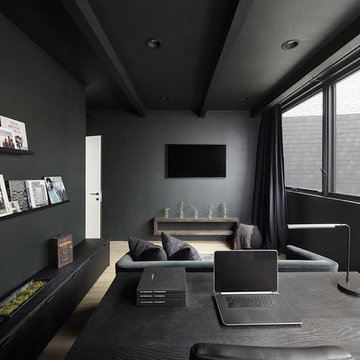
Design ideas for a large modern home office in Other with black walls, light hardwood floors, no fireplace, a freestanding desk and beige floor.
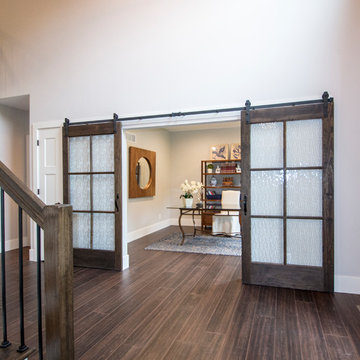
Inspiration for a large traditional study room in St Louis with beige walls, dark hardwood floors, no fireplace, a freestanding desk and brown floor.
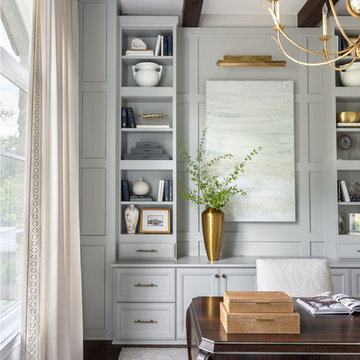
Reagen Taylor Photography
Photo of a large transitional study room in Austin with grey walls, dark hardwood floors, no fireplace and a freestanding desk.
Photo of a large transitional study room in Austin with grey walls, dark hardwood floors, no fireplace and a freestanding desk.
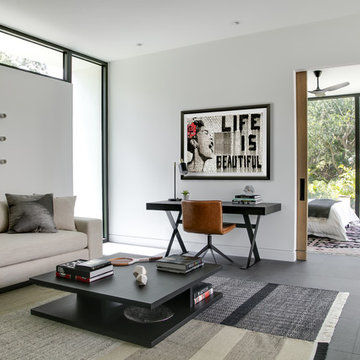
SeaThru is a new, waterfront, modern home. SeaThru was inspired by the mid-century modern homes from our area, known as the Sarasota School of Architecture.
This homes designed to offer more than the standard, ubiquitous rear-yard waterfront outdoor space. A central courtyard offer the residents a respite from the heat that accompanies west sun, and creates a gorgeous intermediate view fro guest staying in the semi-attached guest suite, who can actually SEE THROUGH the main living space and enjoy the bay views.
Noble materials such as stone cladding, oak floors, composite wood louver screens and generous amounts of glass lend to a relaxed, warm-contemporary feeling not typically common to these types of homes.
Photos by Ryan Gamma Photography
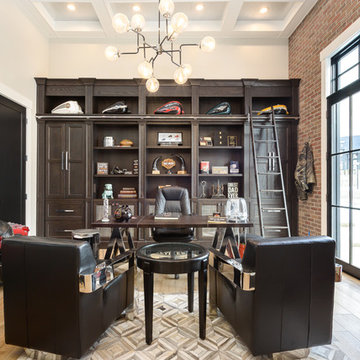
FX Home Tours
Interior Design: Osmond Design
This is an example of a large transitional study room in Salt Lake City with beige walls, light hardwood floors, no fireplace, a freestanding desk and beige floor.
This is an example of a large transitional study room in Salt Lake City with beige walls, light hardwood floors, no fireplace, a freestanding desk and beige floor.
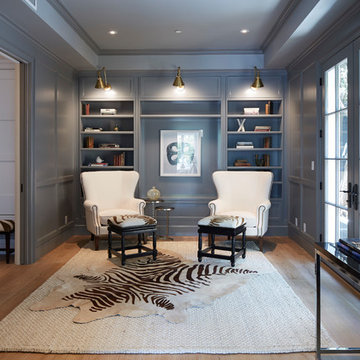
Large contemporary home office in Los Angeles with grey walls, medium hardwood floors, no fireplace, a freestanding desk and brown floor.
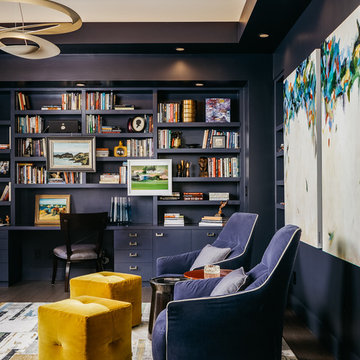
Large transitional home office in San Francisco with a library, blue walls, dark hardwood floors, a built-in desk, no fireplace and brown floor.
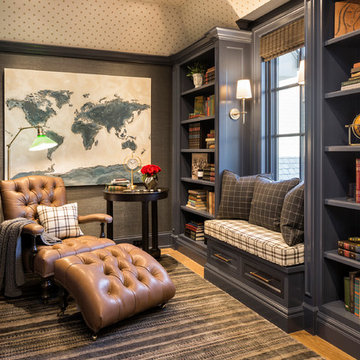
Builder: John Kraemer & Sons | Architecture: Sharratt Design | Landscaping: Yardscapes | Photography: Landmark Photography
Photo of a large traditional home office in Minneapolis with a library, grey walls, light hardwood floors, no fireplace, a freestanding desk and brown floor.
Photo of a large traditional home office in Minneapolis with a library, grey walls, light hardwood floors, no fireplace, a freestanding desk and brown floor.
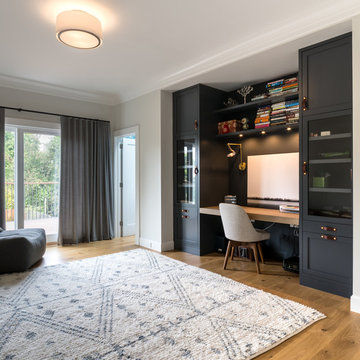
Photo of a large transitional study room in San Francisco with white walls, medium hardwood floors, a built-in desk, brown floor and no fireplace.
Large Home Office Design Ideas with No Fireplace
1