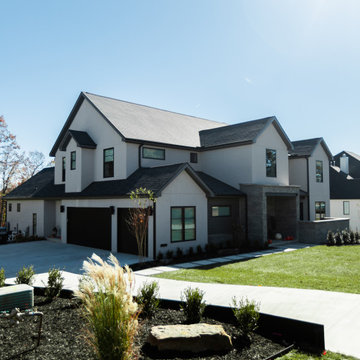Large Industrial Exterior Design Ideas
Refine by:
Budget
Sort by:Popular Today
1 - 20 of 575 photos
Item 1 of 3
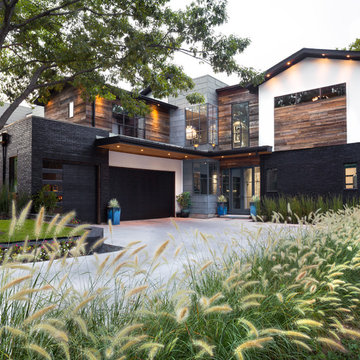
Jenn Baker
This is an example of a large industrial two-storey multi-coloured house exterior in Dallas with a flat roof and mixed siding.
This is an example of a large industrial two-storey multi-coloured house exterior in Dallas with a flat roof and mixed siding.
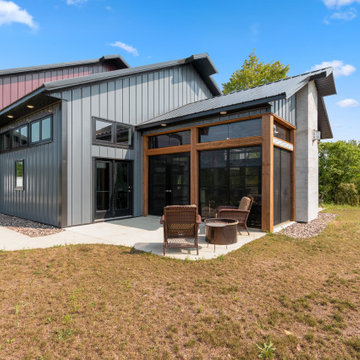
This 2,500 square-foot home, combines the an industrial-meets-contemporary gives its owners the perfect place to enjoy their rustic 30- acre property. Its multi-level rectangular shape is covered with corrugated red, black, and gray metal, which is low-maintenance and adds to the industrial feel.
Encased in the metal exterior, are three bedrooms, two bathrooms, a state-of-the-art kitchen, and an aging-in-place suite that is made for the in-laws. This home also boasts two garage doors that open up to a sunroom that brings our clients close nature in the comfort of their own home.
The flooring is polished concrete and the fireplaces are metal. Still, a warm aesthetic abounds with mixed textures of hand-scraped woodwork and quartz and spectacular granite counters. Clean, straight lines, rows of windows, soaring ceilings, and sleek design elements form a one-of-a-kind, 2,500 square-foot home
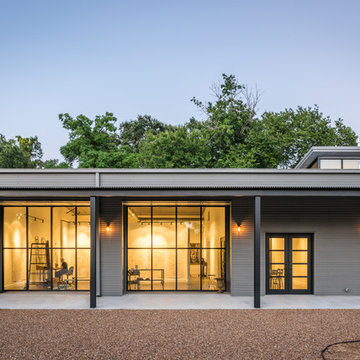
This project encompasses the renovation of two aging metal warehouses located on an acre just North of the 610 loop. The larger warehouse, previously an auto body shop, measures 6000 square feet and will contain a residence, art studio, and garage. A light well puncturing the middle of the main residence brightens the core of the deep building. The over-sized roof opening washes light down three masonry walls that define the light well and divide the public and private realms of the residence. The interior of the light well is conceived as a serene place of reflection while providing ample natural light into the Master Bedroom. Large windows infill the previous garage door openings and are shaded by a generous steel canopy as well as a new evergreen tree court to the west. Adjacent, a 1200 sf building is reconfigured for a guest or visiting artist residence and studio with a shared outdoor patio for entertaining. Photo by Peter Molick, Art by Karin Broker
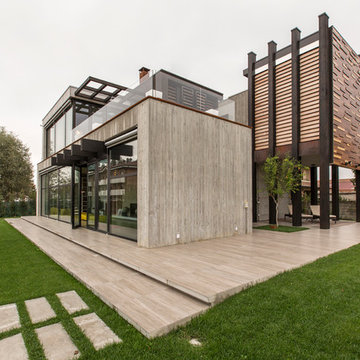
Francesca Anichini
This is an example of a large industrial two-storey grey exterior in Bologna with concrete fiberboard siding and a flat roof.
This is an example of a large industrial two-storey grey exterior in Bologna with concrete fiberboard siding and a flat roof.
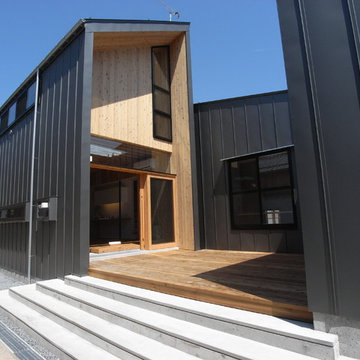
Design ideas for a large industrial two-storey black exterior in Other with wood siding and a gable roof.
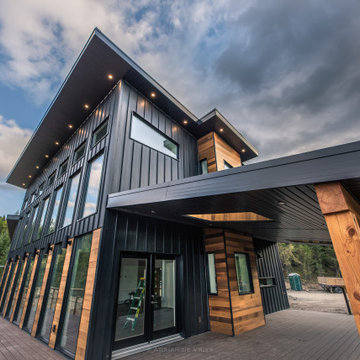
Design ideas for a large industrial two-storey grey house exterior in Vancouver with wood siding and a flat roof.
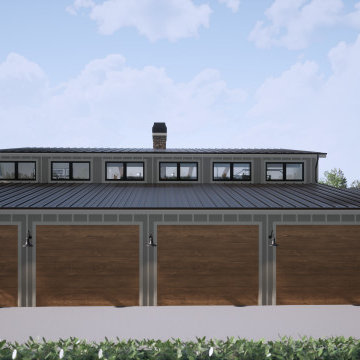
Inspiration for a large industrial two-storey beige house exterior in Atlanta with concrete fiberboard siding, a gable roof, a metal roof, a grey roof and board and batten siding.
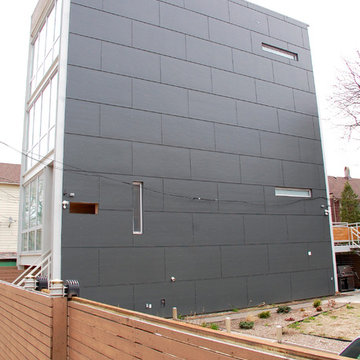
Chicago, IL Siding by Siding & Windows Group. Installed James HardiePanel Vertical Siding in ColorPlus Technology Color Iron Gray.
Inspiration for a large industrial three-storey grey house exterior in Chicago with concrete fiberboard siding, a flat roof and a mixed roof.
Inspiration for a large industrial three-storey grey house exterior in Chicago with concrete fiberboard siding, a flat roof and a mixed roof.
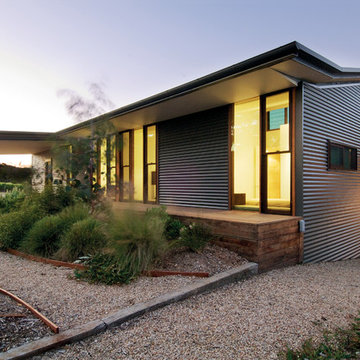
The bedroom wing nestles into the native Australian garden. Photo by Emma Cross
This is an example of a large industrial split-level grey exterior in Melbourne with metal siding.
This is an example of a large industrial split-level grey exterior in Melbourne with metal siding.
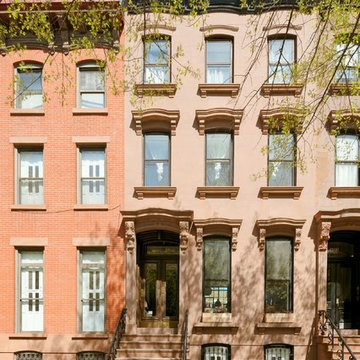
Landmark Brooklyn Townhouse Exterior
Inspiration for a large industrial three-storey brown townhouse exterior in New York.
Inspiration for a large industrial three-storey brown townhouse exterior in New York.

Inspiration for a large industrial two-storey brick red house exterior in Seattle with a shed roof, a black roof and a metal roof.
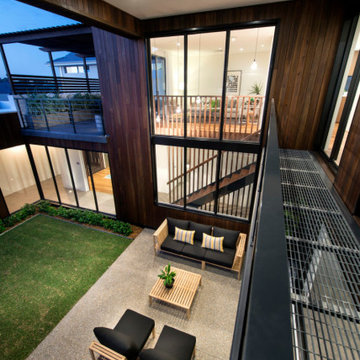
Industrial style meets Mid-Century Modern in this contemporary two-storey home design, which features zones for multi-generational living, a cool room, library and a walkway that overlooks a private central garden. The design has incorporated passive solar design elements and a side entry to reduce wastage. Featured on contemporist.com, the go-to website for all things design, travel and art, It generated global attention with it’s bold, organic design and eclectic mix of furniture, fixtures and finishes, including Spotted Gum cladding, concrete and polished plaster.
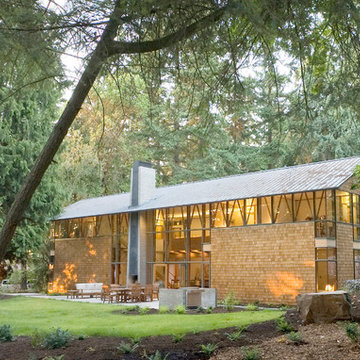
Art Grice
Photo of a large industrial two-storey glass brown house exterior in Seattle with a gable roof and a metal roof.
Photo of a large industrial two-storey glass brown house exterior in Seattle with a gable roof and a metal roof.
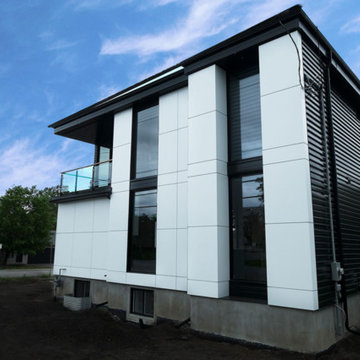
The ultra modern and industrial styling of the facade is both functional and beautiful. All exterior siding systems are resilient to weather. The unique white paneling is ACM panel which we fabricated off-site from our specialty contractors to give a seamless finish. The simplicity of using only two colors creates an impactful and unique exterior façade that is like no other.
The windows are all commercial grade with aluminum on both the exterior and interior. This is unique, as they were the first to be implemented in this style in Ottawa. These windows are a key design feature of the house, spanning from floor to ceiling (10 foot). The unique window systems created complexity to the project, however, we ensured industrial sealants were used to protect the window returns. We often utilize commercial applications in residential to increase the quality where necessary.
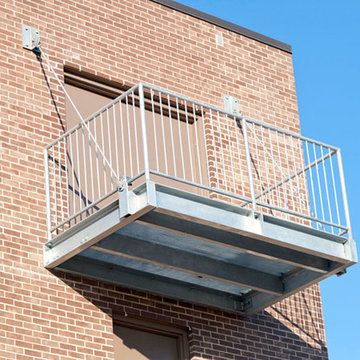
Custom commercial grade heavy steel galvanized balcony with grating for the city of Arlington Heights.
(312) 912-7405
Photo of a large industrial three-storey brick brown exterior in Chicago.
Photo of a large industrial three-storey brick brown exterior in Chicago.
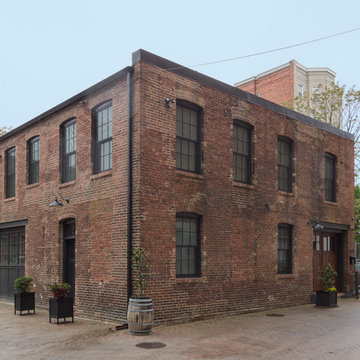
Photo of a large industrial two-storey brick brown house exterior in DC Metro with a flat roof.
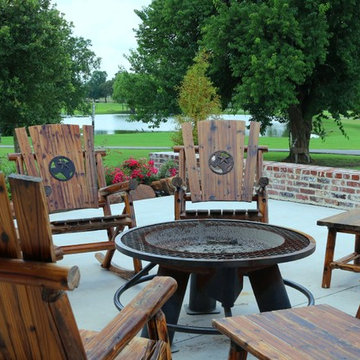
Breathtaking view from fire-pit and deck
Large industrial one-storey multi-coloured exterior in Houston with mixed siding and a shed roof.
Large industrial one-storey multi-coloured exterior in Houston with mixed siding and a shed roof.
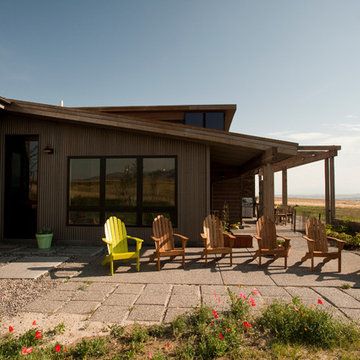
A patio with a view!
Photography by Lynn Donaldson
Photo of a large industrial one-storey grey exterior in Other with mixed siding.
Photo of a large industrial one-storey grey exterior in Other with mixed siding.
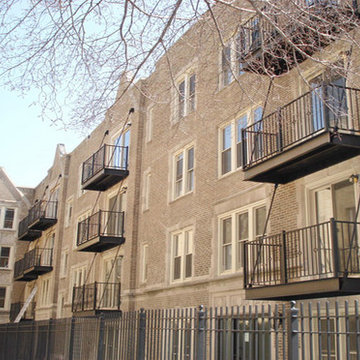
Custom commercial grade steel balconies for a condominium in Chicago.
(312) 912-7405
Inspiration for a large industrial three-storey brick brown exterior in Chicago.
Inspiration for a large industrial three-storey brick brown exterior in Chicago.
Large Industrial Exterior Design Ideas
1
