Large Industrial Family Room Design Photos
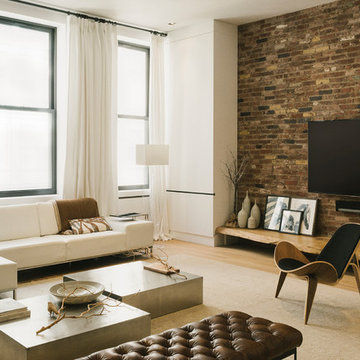
Daniel Shea
Photo of a large industrial open concept family room in New York with white walls, light hardwood floors, a wall-mounted tv, no fireplace and beige floor.
Photo of a large industrial open concept family room in New York with white walls, light hardwood floors, a wall-mounted tv, no fireplace and beige floor.
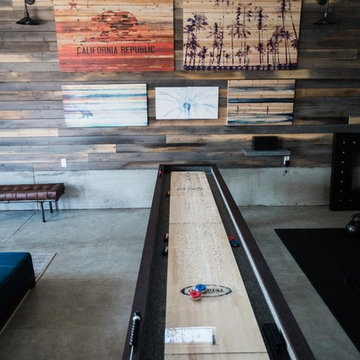
Lindsay Long Photography
Inspiration for a large industrial open concept family room in Other with a game room, white walls, concrete floors, no fireplace, a wall-mounted tv and grey floor.
Inspiration for a large industrial open concept family room in Other with a game room, white walls, concrete floors, no fireplace, a wall-mounted tv and grey floor.
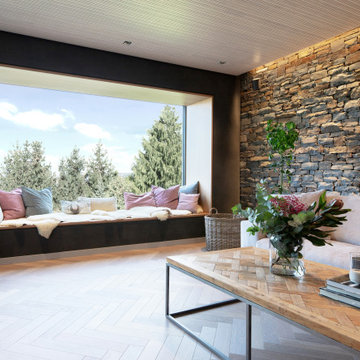
Chillen und die Natur genießen wird in diesem Wohnzimmer möglich. Setzen Sie sich in das Panoramafenster und lesen Sie gemütlich ein Buch - hier kommen Sie zur Ruhe.
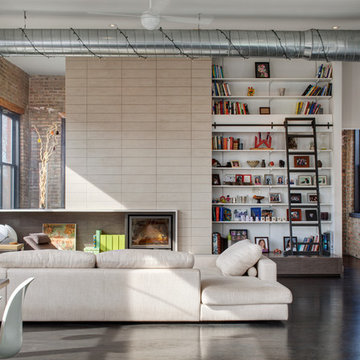
Darris Harris
This is an example of a large industrial open concept family room in Chicago with white walls, a library, concrete floors, no fireplace, a built-in media wall and grey floor.
This is an example of a large industrial open concept family room in Chicago with white walls, a library, concrete floors, no fireplace, a built-in media wall and grey floor.
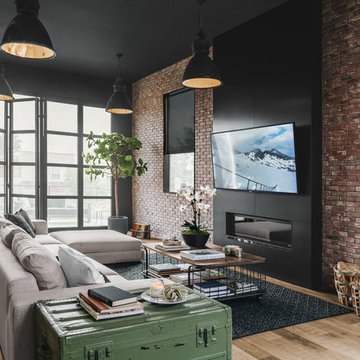
Photo of a large industrial open concept family room with black walls, a wall-mounted tv, a ribbon fireplace, a metal fireplace surround and laminate floors.
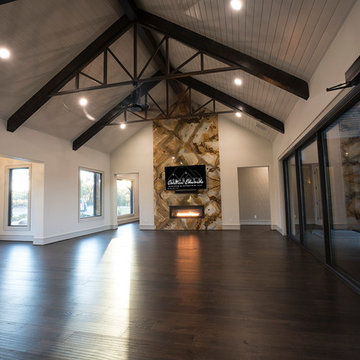
White Photography in Tyler, TX
Large industrial open concept family room in Other with white walls, dark hardwood floors, a two-sided fireplace, a wall-mounted tv and brown floor.
Large industrial open concept family room in Other with white walls, dark hardwood floors, a two-sided fireplace, a wall-mounted tv and brown floor.
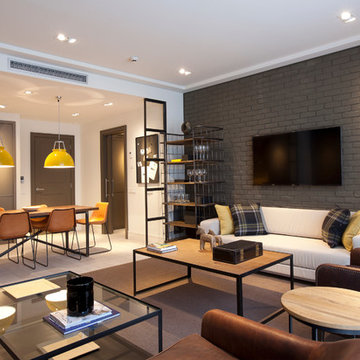
This is an example of a large industrial open concept family room in Barcelona with grey walls, a wall-mounted tv, light hardwood floors and no fireplace.
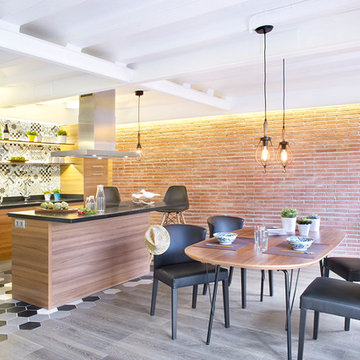
www.vicugo.com
Inspiration for a large industrial open concept family room in Madrid with orange walls, light hardwood floors, no fireplace and no tv.
Inspiration for a large industrial open concept family room in Madrid with orange walls, light hardwood floors, no fireplace and no tv.
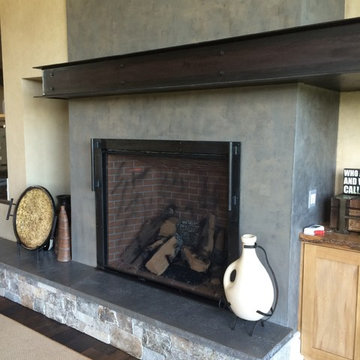
Custom steel fireplace mantle and steel fireplace surround.
Photo - Josiah Zukowski
Design ideas for a large industrial open concept family room in Portland with a library, a wall-mounted tv, grey walls, dark hardwood floors and a standard fireplace.
Design ideas for a large industrial open concept family room in Portland with a library, a wall-mounted tv, grey walls, dark hardwood floors and a standard fireplace.
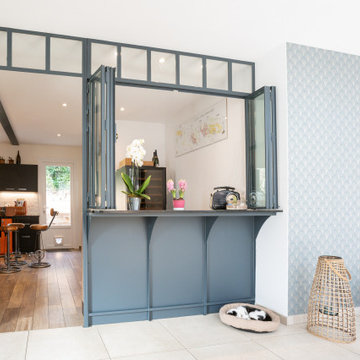
Dessin et réalisation d'une Verrière en accordéon
Inspiration for a large industrial open concept family room in Paris with ceramic floors, beige floor, a home bar, blue walls, a wood stove, no tv and exposed beam.
Inspiration for a large industrial open concept family room in Paris with ceramic floors, beige floor, a home bar, blue walls, a wood stove, no tv and exposed beam.
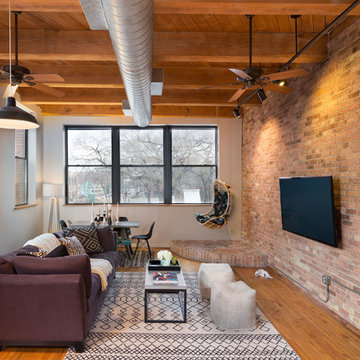
Blending exposed brick with graphic prints. Jerrica Zaric Interior Design furnished this open-concept condo that overlooks Milwaukee's Third Ward neighborhood. We paired graphic geometrical, tribal and Asian prints with modern accents and this condo's historical Cream City brick.
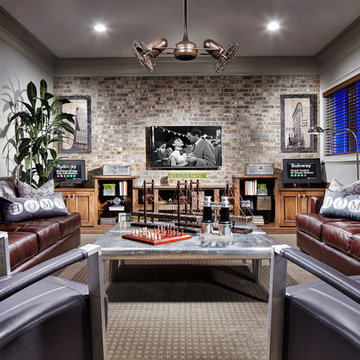
Eric Lucero
This is an example of a large industrial open concept family room in New York with grey walls, carpet and a wall-mounted tv.
This is an example of a large industrial open concept family room in New York with grey walls, carpet and a wall-mounted tv.
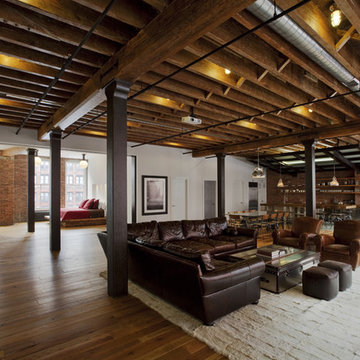
Photography by Eduard Hueber / archphoto
North and south exposures in this 3000 square foot loft in Tribeca allowed us to line the south facing wall with two guest bedrooms and a 900 sf master suite. The trapezoid shaped plan creates an exaggerated perspective as one looks through the main living space space to the kitchen. The ceilings and columns are stripped to bring the industrial space back to its most elemental state. The blackened steel canopy and blackened steel doors were designed to complement the raw wood and wrought iron columns of the stripped space. Salvaged materials such as reclaimed barn wood for the counters and reclaimed marble slabs in the master bathroom were used to enhance the industrial feel of the space.
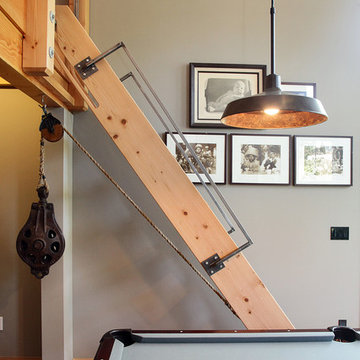
Michael Stadler - Stadler Studio
Large industrial family room in Seattle with a game room, grey walls, medium hardwood floors, a standard fireplace and a wall-mounted tv.
Large industrial family room in Seattle with a game room, grey walls, medium hardwood floors, a standard fireplace and a wall-mounted tv.
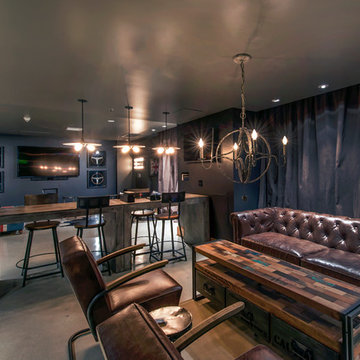
Photo of a large industrial open concept family room in San Francisco with a home bar, blue walls, concrete floors, a wall-mounted tv and grey floor.
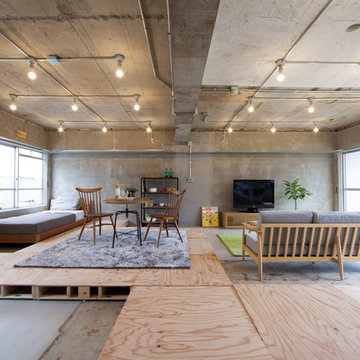
求めるままに組み替えられる部屋 photo by crasco
Design ideas for a large industrial open concept family room in Other with grey walls, concrete floors, a freestanding tv and no fireplace.
Design ideas for a large industrial open concept family room in Other with grey walls, concrete floors, a freestanding tv and no fireplace.
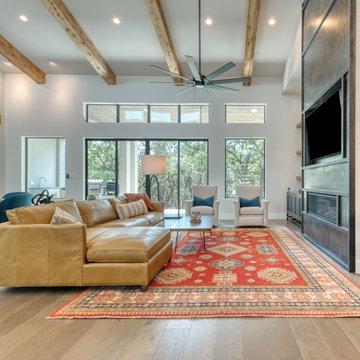
Photo of a large industrial open concept family room in Austin with grey walls, light hardwood floors, a ribbon fireplace, a metal fireplace surround, a built-in media wall and brown floor.

Inspiration for a large industrial loft-style family room in Milan with a library, white walls, light hardwood floors, a wall-mounted tv, brown floor, recessed and brick walls.

Open floor plan living space connected to the kitchen with 19ft high wood ceilings, exposed steel beams, and a glass see-through fireplace to the deck.
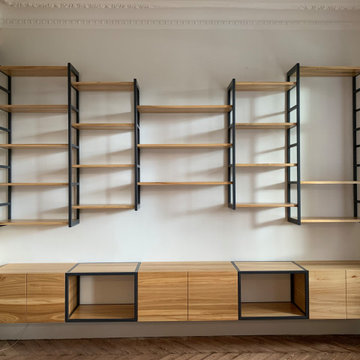
Le bois de tremble et l'acier se marient à merveille dans cette bibliothèque aux allures aériennes et au style résolument industriel. Le contraste avec le parquet, le mur en pierre et les moulures au plafond est saisissant !
The aspen wood and the steel used to build this set are classic features of the industrial style, which goes particularly well with the classic setting of the room. The contrast between the hardwood floor, the stone and the moldings on the ceiling is breathtaking !
Large Industrial Family Room Design Photos
1