Large Industrial Kitchen Design Ideas
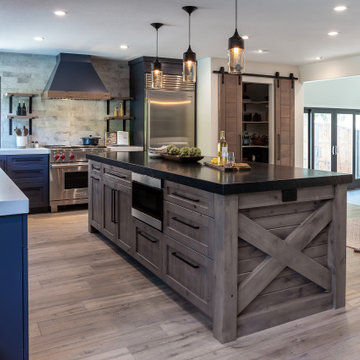
Large industrial l-shaped eat-in kitchen in San Francisco with an undermount sink, shaker cabinets, black cabinets, granite benchtops, stone slab splashback, stainless steel appliances, laminate floors, with island, brown floor and black benchtop.
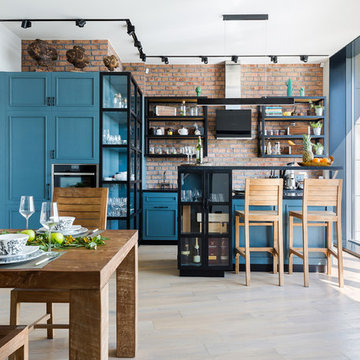
фотографы: Анна Черышева и Екатерина Титенко
This is an example of a large industrial l-shaped eat-in kitchen in Saint Petersburg with an undermount sink, recessed-panel cabinets, solid surface benchtops, red splashback, brick splashback, panelled appliances, with island, beige floor, black benchtop, turquoise cabinets and light hardwood floors.
This is an example of a large industrial l-shaped eat-in kitchen in Saint Petersburg with an undermount sink, recessed-panel cabinets, solid surface benchtops, red splashback, brick splashback, panelled appliances, with island, beige floor, black benchtop, turquoise cabinets and light hardwood floors.
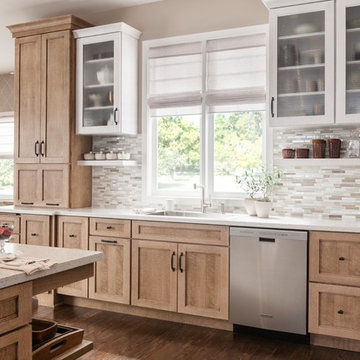
Simplicity and texture are the backbone of this style setting. Including dark metal for doors, hardware and lighting is a subtle way to create a light industrial look.
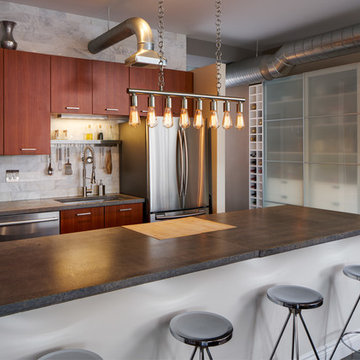
Inspiration for a large industrial u-shaped eat-in kitchen in Chicago with an undermount sink, flat-panel cabinets, red cabinets, concrete benchtops, grey splashback, marble splashback, stainless steel appliances, dark hardwood floors, a peninsula and brown floor.
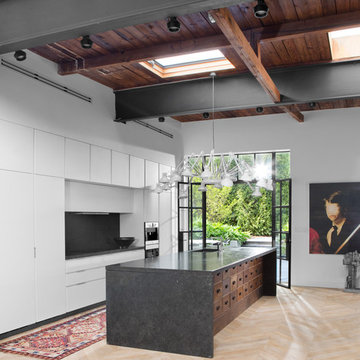
An antique apothocary cabinet serves as the base for the kitchen island. Poliform cabinets create a minimal wall while hiding storage and appliances.
Photo by Adam Milliron
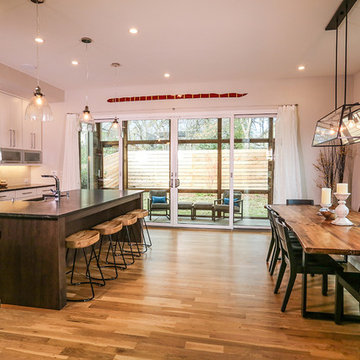
Large industrial l-shaped eat-in kitchen in Atlanta with a farmhouse sink, flat-panel cabinets, white cabinets, white splashback, ceramic splashback, stainless steel appliances, light hardwood floors, with island and granite benchtops.
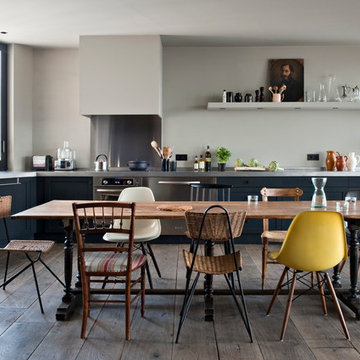
Photo of a large industrial l-shaped open plan kitchen in Paris with black cabinets, stainless steel benchtops, metallic splashback, metal splashback, stainless steel appliances, dark hardwood floors and no island.
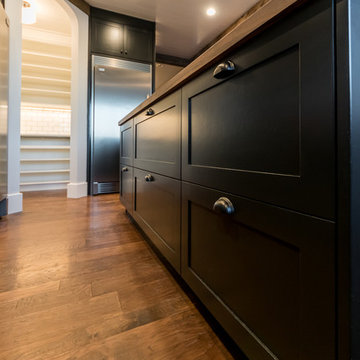
Rustic modern integrated industrial kitchen design is detailed with "V" groove subway tile, pipe framed open wood shelved, multiple burner range, San Vincete Quartz countertops, Boos butcher block island and all highlighted with recessed and adjustable retro lighting. Buras Photography
#wood #lighting #subwaytile #quartzcountertops #butchersblock #blockisland #groove #range #pipes #recess #light #detailed #highlight
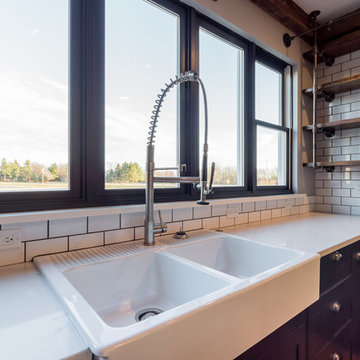
Farmhouse sink adorned by a single handle faucet with pull out sprayer is nestled within the beautiful Quartz counter top. Custom designed loft windows open up the space and allow natural light to filter in. The subway tiles create clean Industrial lines and are fitted with electrical outlets which are strategically placed. Gas pipe framing provides stability to the open wood shelves.
Buras Photography
#design #space #wood #custom #industrial #faucet #naturallight #subwaytile #quartz #counter #outlets #pipes #sink #designed #farmhouse #shelves
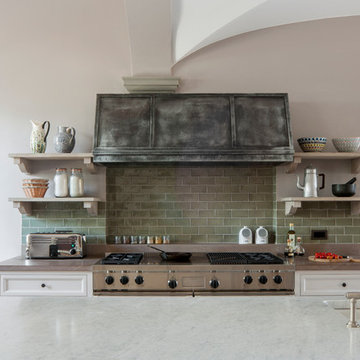
A variety of furniture styles were deployed in this bespoke kitchen to give the impression that the room had evolved over time. The central kitchen islands were designed in plaster, with hand planed and finished arched chesnut doors at the ends, typical of the local vernacular.
The dresser uses bespoke espagnolette ironmongery with rounded inside moulds on the lay-on door frame to introduce a French element, while the furniture flanking the Wolf range oven is more Georgian in feel.
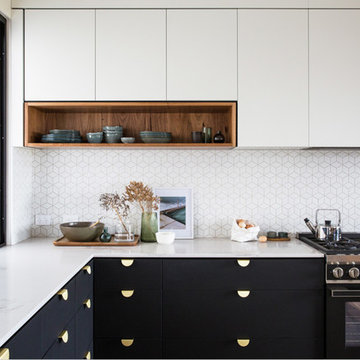
Josie Withers Photography
Large industrial l-shaped kitchen pantry in Other with a single-bowl sink, flat-panel cabinets, black cabinets, solid surface benchtops, white splashback, ceramic splashback, black appliances, concrete floors, with island, grey floor and white benchtop.
Large industrial l-shaped kitchen pantry in Other with a single-bowl sink, flat-panel cabinets, black cabinets, solid surface benchtops, white splashback, ceramic splashback, black appliances, concrete floors, with island, grey floor and white benchtop.
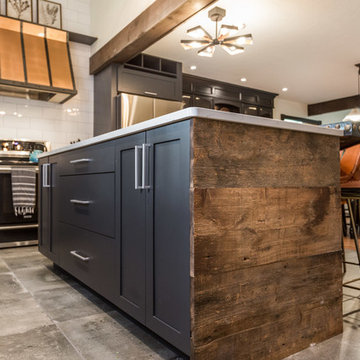
Brittany Fecteau
Inspiration for a large industrial l-shaped kitchen pantry in Manchester with an undermount sink, flat-panel cabinets, black cabinets, quartz benchtops, white splashback, porcelain splashback, stainless steel appliances, cement tiles, with island, grey floor and white benchtop.
Inspiration for a large industrial l-shaped kitchen pantry in Manchester with an undermount sink, flat-panel cabinets, black cabinets, quartz benchtops, white splashback, porcelain splashback, stainless steel appliances, cement tiles, with island, grey floor and white benchtop.
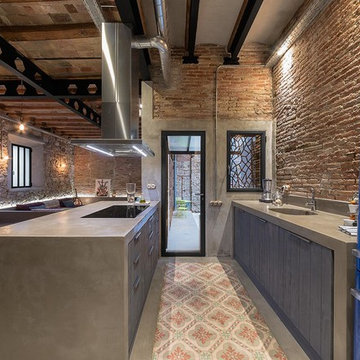
David Benito Cortázar
Design ideas for a large industrial galley open plan kitchen in Barcelona with a single-bowl sink, raised-panel cabinets, grey cabinets, concrete benchtops, beige splashback, coloured appliances, ceramic floors, a peninsula and grey benchtop.
Design ideas for a large industrial galley open plan kitchen in Barcelona with a single-bowl sink, raised-panel cabinets, grey cabinets, concrete benchtops, beige splashback, coloured appliances, ceramic floors, a peninsula and grey benchtop.
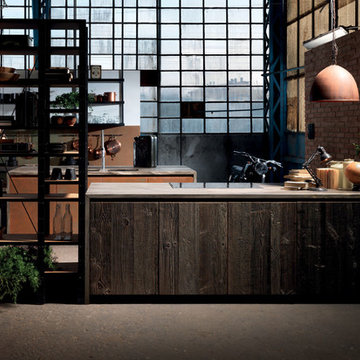
reclaimed wood kitchen cabinets by Aster Cucine
Large industrial u-shaped kitchen in New York.
Large industrial u-shaped kitchen in New York.
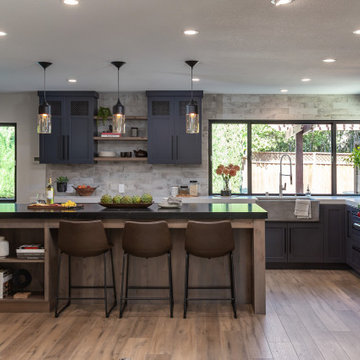
This is an example of a large industrial l-shaped eat-in kitchen in San Francisco with an undermount sink, shaker cabinets, black cabinets, granite benchtops, stone slab splashback, stainless steel appliances, laminate floors, with island, brown floor and black benchtop.
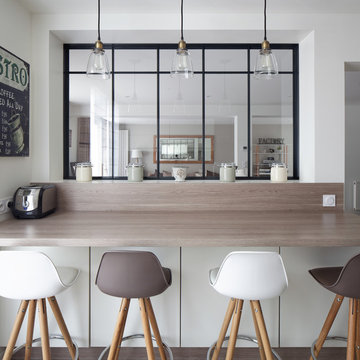
© Hugo Hébrard photographe d'architecture - www.hugohebrard.com
RDC - Cuisine.
Plan-bar ouvert sur le salon grâce à la transparence du châssis parisien : un lieu idéal pour le petit-déjeuner !
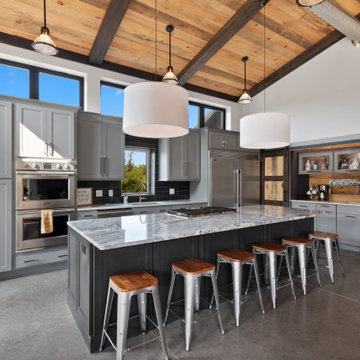
This 2,500 square-foot home, combines the an industrial-meets-contemporary gives its owners the perfect place to enjoy their rustic 30- acre property. Its multi-level rectangular shape is covered with corrugated red, black, and gray metal, which is low-maintenance and adds to the industrial feel.
Encased in the metal exterior, are three bedrooms, two bathrooms, a state-of-the-art kitchen, and an aging-in-place suite that is made for the in-laws. This home also boasts two garage doors that open up to a sunroom that brings our clients close nature in the comfort of their own home.
The flooring is polished concrete and the fireplaces are metal. Still, a warm aesthetic abounds with mixed textures of hand-scraped woodwork and quartz and spectacular granite counters. Clean, straight lines, rows of windows, soaring ceilings, and sleek design elements form a one-of-a-kind, 2,500 square-foot home
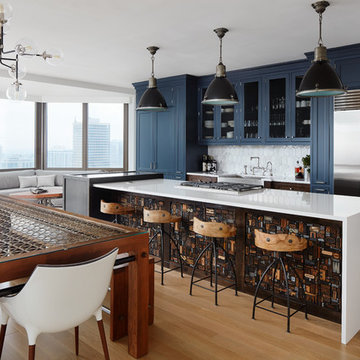
Modern Philippe Starck chairs and a linear wooden bench surround the rustic custom table, which is built from a wrought iron door salvaged from a former Barnes & Noble flagship store in Manhattan. It's is one of the many nods to the client's love of reading, including the front of the quartz waterfall style island in the adjacent kitchen, which has been clad with hundreds of vintage letterpresses.
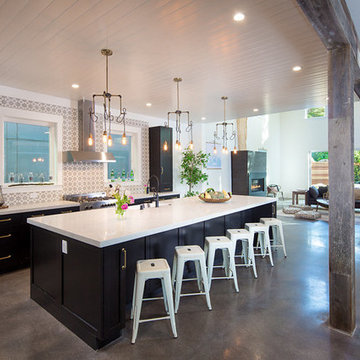
Marcell Puzsar, Brightroom Photography
home remodel, The Home Co., Statement lighting, Kitchen Design,
Large industrial single-wall eat-in kitchen in San Francisco with a double-bowl sink, shaker cabinets, black cabinets, solid surface benchtops, beige splashback, stainless steel appliances, concrete floors and with island.
Large industrial single-wall eat-in kitchen in San Francisco with a double-bowl sink, shaker cabinets, black cabinets, solid surface benchtops, beige splashback, stainless steel appliances, concrete floors and with island.
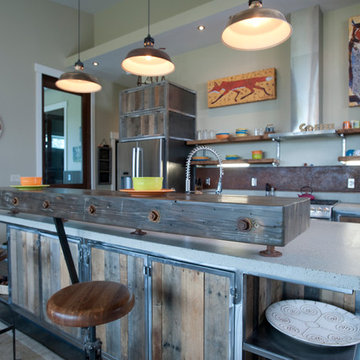
Breakfast bar with salvaged pendants
Photography by Lynn Donaldson
Photo of a large industrial galley open plan kitchen in Other with a double-bowl sink, distressed cabinets, recycled glass benchtops, metallic splashback, stainless steel appliances, concrete floors and with island.
Photo of a large industrial galley open plan kitchen in Other with a double-bowl sink, distressed cabinets, recycled glass benchtops, metallic splashback, stainless steel appliances, concrete floors and with island.
Large Industrial Kitchen Design Ideas
6