Large Industrial Kitchen Design Ideas
Refine by:
Budget
Sort by:Popular Today
21 - 40 of 4,054 photos
Item 1 of 3
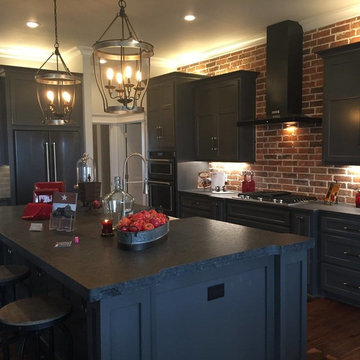
Inspiration for a large industrial l-shaped kitchen in Austin with a farmhouse sink, shaker cabinets, grey cabinets, red splashback, brick splashback, black appliances, dark hardwood floors, with island and brown floor.
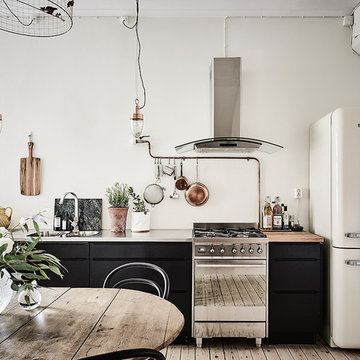
Anders Bergstedt
This is an example of a large industrial single-wall eat-in kitchen in Gothenburg with a double-bowl sink, flat-panel cabinets, black cabinets, stainless steel benchtops, stainless steel appliances, light hardwood floors and no island.
This is an example of a large industrial single-wall eat-in kitchen in Gothenburg with a double-bowl sink, flat-panel cabinets, black cabinets, stainless steel benchtops, stainless steel appliances, light hardwood floors and no island.
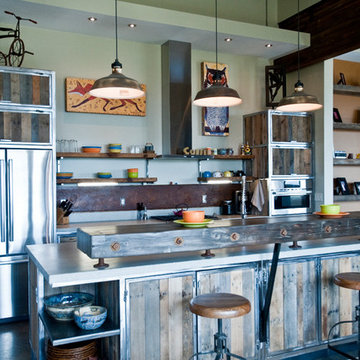
Kitchen with custom steel cabinets and pallet wood inserts
Photography by Lynn Donaldson
Large industrial galley open plan kitchen in Other with distressed cabinets, stainless steel appliances, with island, a double-bowl sink, recycled glass benchtops, metallic splashback, concrete floors and open cabinets.
Large industrial galley open plan kitchen in Other with distressed cabinets, stainless steel appliances, with island, a double-bowl sink, recycled glass benchtops, metallic splashback, concrete floors and open cabinets.
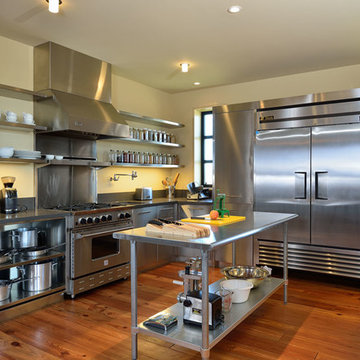
U-shaped industrial style kitchen with stainless steel cabinets, backsplash, and floating shelves. Restaurant grade appliances with center worktable. Heart pine wood flooring in a modern farmhouse style home on a ranch in Idaho. Photo by Tory Taglio Photography
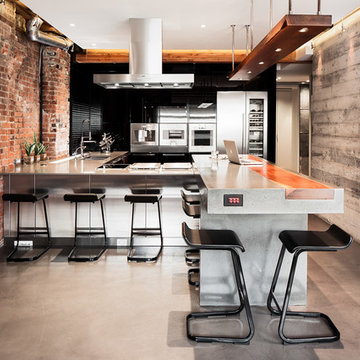
Photo by: Lucas Finlay
A successful entrepreneur and self-proclaimed bachelor, the owner of this 1,100-square-foot Yaletown property sought a complete renovation in time for Vancouver Winter Olympic Games. The goal: make it party central and keep the neighbours happy. For the latter, we added acoustical insulation to walls, ceilings, floors and doors. For the former, we designed the kitchen to provide ample catering space and keep guests oriented around the bar top and living area. Concrete counters, stainless steel cabinets, tin doors and concrete floors were chosen for durability and easy cleaning. The black, high-gloss lacquered pantry cabinets reflect light from the single window, and amplify the industrial space’s masculinity.
To add depth and highlight the history of the 100-year-old garment factory building, the original brick and concrete walls were exposed. In the living room, a drywall ceiling and steel beams were clad in Douglas Fir to reference the old, original post and beam structure.
We juxtaposed these raw elements with clean lines and bold statements with a nod to overnight guests. In the ensuite, the sculptural Spoon XL tub provides room for two; the vanity has a pop-up make-up mirror and extra storage; and, LED lighting in the steam shower to shift the mood from refreshing to sensual.

A daring combination of forms and finishes yielded an exciting contemporary/industrial hybrid. In a converted wedge-shaped factory building, this loft’s quirky shape was celebrated, not disguised. Contrasting flooring demarcates what is, in fact, a literal work triangle. The island’s unusual five-sided shape proudly reiterates the room’s footprint; the three waterfall ends accentuate its one-of-a-kind geometry. Four different materials were chosen to establish a playful dialogue between light, dark, and texture: caramel-stained rift cut oak on open cabinets; matte charcoal gray paint on tall and wall cabinets; brushed bronze oil-rubbed wire mesh inserts for bases; and panels in a laminate resembling knotty weathered wood. White quartz countertops provide a unifying feature. Open cabinets are singular for their asymmetrical placement and, in some spots, open-ended configuration within the tall units.
The breathtaking dining table was fashioned from two free-form live edge planks, joined by a ribbon of clear epoxy resin, thus creating the illusion of a stream meandering through fallen trees. Black elements contribute an industrial edge: an open-framed metal wall shelf over the sink; iron table legs; a mix of dining chairs in mid-century wire mesh, molded plastic, and retro aluminum; and machinery castors on the low-slung coffee table.
This project was designed by Bilotta Designer Daniel Popescu in collaboration with MeldNYC. Photography is by Nico Arellano.
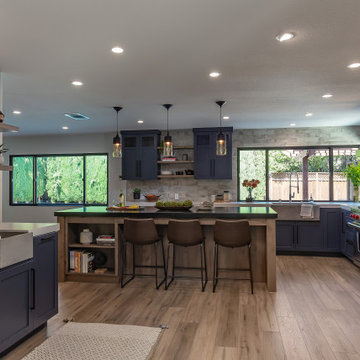
Inspiration for a large industrial l-shaped eat-in kitchen in San Francisco with an undermount sink, shaker cabinets, black cabinets, granite benchtops, stone slab splashback, stainless steel appliances, laminate floors, with island, brown floor and black benchtop.
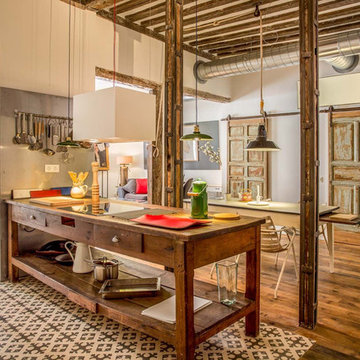
Pedro de Agustín
Inspiration for a large industrial galley eat-in kitchen in Madrid with open cabinets, wood benchtops, a peninsula, stainless steel appliances and ceramic floors.
Inspiration for a large industrial galley eat-in kitchen in Madrid with open cabinets, wood benchtops, a peninsula, stainless steel appliances and ceramic floors.
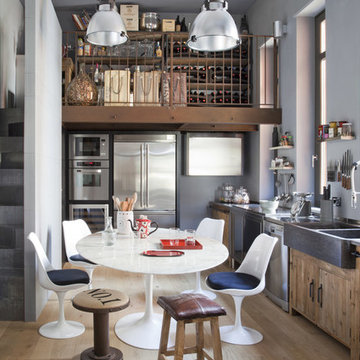
Photo of a large industrial l-shaped eat-in kitchen in Milan with a double-bowl sink, medium wood cabinets, stainless steel appliances and light hardwood floors.
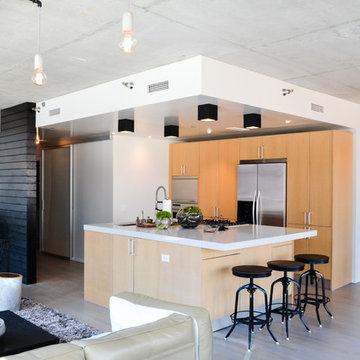
To give this condo a more prominent entry hallway, our team designed a large wooden paneled wall made of Brazilian plantation wood, that ran perpendicular to the front door. The paneled wall.
To further the uniqueness of this condo, we added a sophisticated wall divider in the middle of the living space, separating the living room from the home office. This divider acted as both a television stand, bookshelf, and fireplace.
The floors were given a creamy coconut stain, which was mixed and matched to form a perfect concoction of slate grays and sandy whites.
The kitchen, which is located just outside of the living room area, has an open-concept design. The kitchen features a large kitchen island with white countertops, stainless steel appliances, large wooden cabinets, and bar stools.
Project designed by Skokie renovation firm, Chi Renovation & Design. They serve the Chicagoland area, and it's surrounding suburbs, with an emphasis on the North Side and North Shore. You'll find their work from the Loop through Lincoln Park, Skokie, Evanston, Wilmette, and all of the way up to Lake Forest.
For more about Chi Renovation & Design, click here: https://www.chirenovation.com/
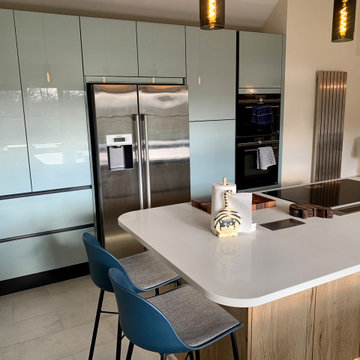
Glossy blue tall bank with Siemens American fridge/freezer, Studio Line single oven and combi/steam oven, and double larder unit.
Inspiration for a large industrial kitchen in Buckinghamshire with flat-panel cabinets, blue cabinets, quartzite benchtops, stainless steel appliances, with island, grey floor and white benchtop.
Inspiration for a large industrial kitchen in Buckinghamshire with flat-panel cabinets, blue cabinets, quartzite benchtops, stainless steel appliances, with island, grey floor and white benchtop.
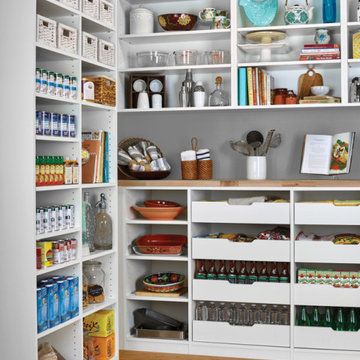
A well-organized pantry from Tailored Living can hold an amazing amount of things, making it easier to get dinner on the table, pack school lunches, make out a grocery list and save money by buying in bulk.
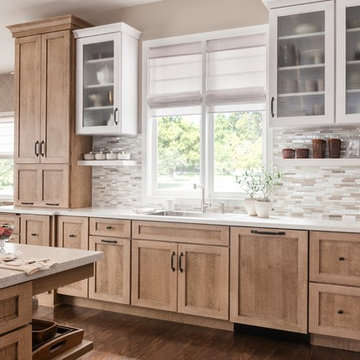
Simplicity and texture are the backbone of this style setting. Including dark metal for doors, hardware and lighting is a subtle way to create a light industrial look.
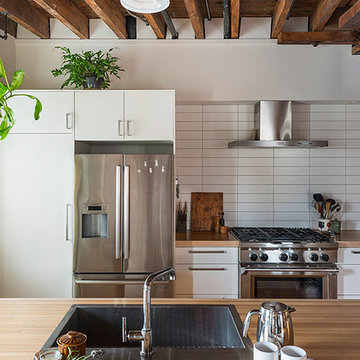
Inspiration for a large industrial single-wall open plan kitchen in Philadelphia with a drop-in sink, flat-panel cabinets, white cabinets, wood benchtops, white splashback, stainless steel appliances, light hardwood floors, with island and ceramic splashback.
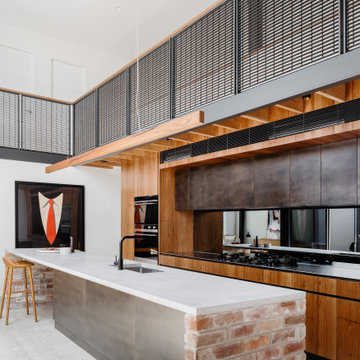
Design ideas for a large industrial galley kitchen in Sydney with stainless steel benchtops, mirror splashback, concrete floors and with island.
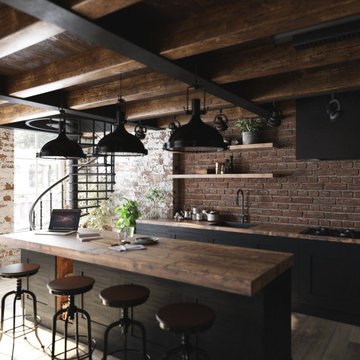
"Лофтовая" кухня с деревянной столешницей.
Inspiration for a large industrial galley eat-in kitchen with an undermount sink, shaker cabinets, black cabinets, wood benchtops, brown splashback, brick splashback, panelled appliances, medium hardwood floors, with island, brown floor, brown benchtop and exposed beam.
Inspiration for a large industrial galley eat-in kitchen with an undermount sink, shaker cabinets, black cabinets, wood benchtops, brown splashback, brick splashback, panelled appliances, medium hardwood floors, with island, brown floor, brown benchtop and exposed beam.
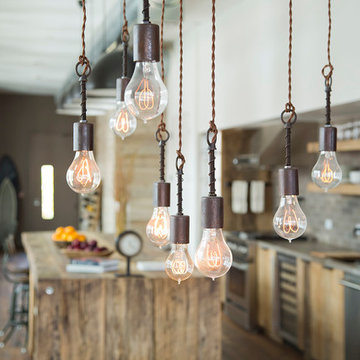
Detail shot of custom pendant light with filament bulbs. Photography by Manolo Langis
Located steps away from the beach, the client engaged us to transform a blank industrial loft space to a warm inviting space that pays respect to its industrial heritage. We use anchored large open space with a sixteen foot conversation island that was constructed out of reclaimed logs and plumbing pipes. The island itself is divided up into areas for eating, drinking, and reading. Bringing this theme into the bedroom, the bed was constructed out of 12x12 reclaimed logs anchored by two bent steel plates for side tables.
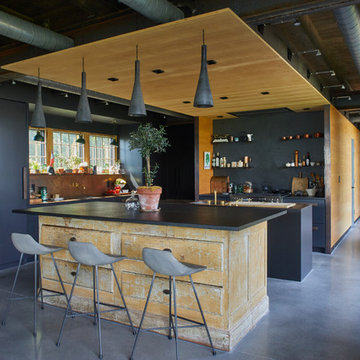
We designed modern industrial kitchen in Rowayton in collaboration with Bruce Beinfield of Beinfield Architecture for his personal home with wife and designer Carol Beinfield. This kitchen features custom black cabinetry, custom-made hardware, and copper finishes. The open shelving allows for a display of cooking ingredients and personal touches. There is open seating at the island, Sub Zero Wolf appliances, including a Sub Zero wine refrigerator.
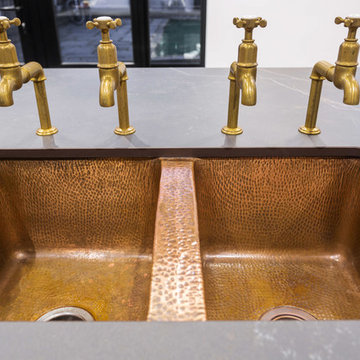
Something a little different to our usual style, we injected a little glamour into our handmade Decolane kitchen in Upminster, Essex. When the homeowners purchased this property, the kitchen was the first room they wanted to rip out and renovate, but uncertainty about which style to go for held them back, and it was actually the final room in the home to be completed! As the old saying goes, "The best things in life are worth waiting for..." Our Design Team at Burlanes Chelmsford worked closely with Mr & Mrs Kipping throughout the design process, to ensure that all of their ideas were discussed and considered, and that the most suitable kitchen layout and style was designed and created by us, for the family to love and use for years to come.
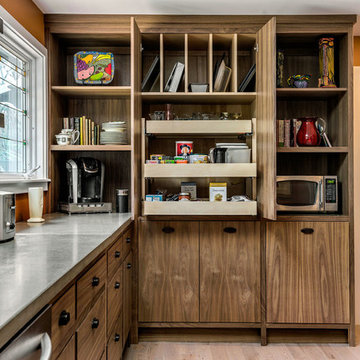
Photo of a large industrial l-shaped separate kitchen in Portland Maine with a farmhouse sink, flat-panel cabinets, stainless steel cabinets, concrete benchtops, stainless steel appliances, light hardwood floors, with island and beige floor.
Large Industrial Kitchen Design Ideas
2