Large Industrial Kitchen Design Ideas
Refine by:
Budget
Sort by:Popular Today
61 - 80 of 4,054 photos
Item 1 of 3
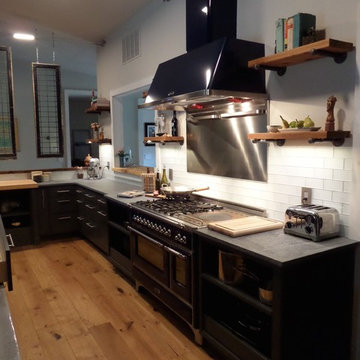
Design ideas for a large industrial kitchen in Orlando with a farmhouse sink, grey cabinets, soapstone benchtops, white splashback, glass tile splashback, medium hardwood floors, with island and grey benchtop.
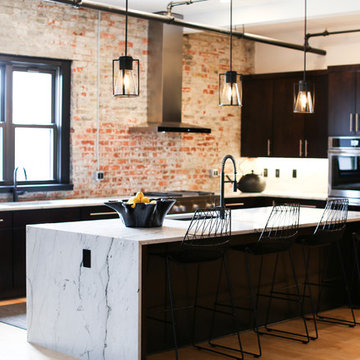
Inspiration for a large industrial l-shaped open plan kitchen in Other with an undermount sink, flat-panel cabinets, dark wood cabinets, marble benchtops, red splashback, brick splashback, stainless steel appliances, light hardwood floors, with island, beige floor and white benchtop.
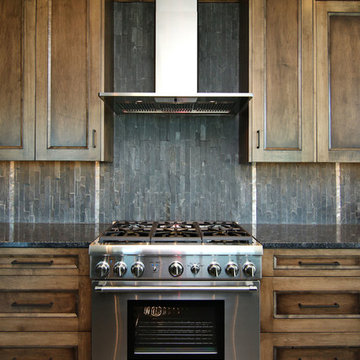
Brandon Rowell Photography
This is an example of a large industrial l-shaped eat-in kitchen in Minneapolis with recessed-panel cabinets, dark wood cabinets, granite benchtops, black splashback, stone tile splashback, stainless steel appliances, dark hardwood floors and with island.
This is an example of a large industrial l-shaped eat-in kitchen in Minneapolis with recessed-panel cabinets, dark wood cabinets, granite benchtops, black splashback, stone tile splashback, stainless steel appliances, dark hardwood floors and with island.
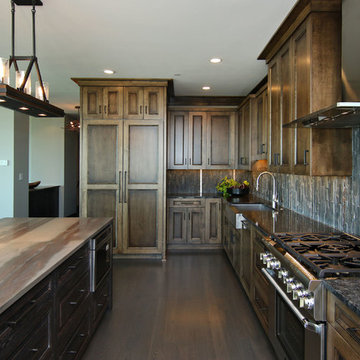
Brandon Rowell Photography
Inspiration for a large industrial l-shaped eat-in kitchen in Minneapolis with a farmhouse sink, recessed-panel cabinets, dark wood cabinets, granite benchtops, black splashback, stone tile splashback, stainless steel appliances, dark hardwood floors and with island.
Inspiration for a large industrial l-shaped eat-in kitchen in Minneapolis with a farmhouse sink, recessed-panel cabinets, dark wood cabinets, granite benchtops, black splashback, stone tile splashback, stainless steel appliances, dark hardwood floors and with island.
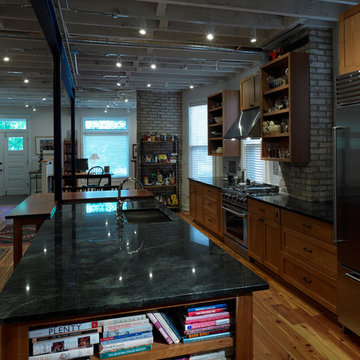
Anthony May Photography
Large industrial single-wall eat-in kitchen in Chicago with an undermount sink, shaker cabinets, medium wood cabinets, granite benchtops, white splashback, stone tile splashback, stainless steel appliances, medium hardwood floors and with island.
Large industrial single-wall eat-in kitchen in Chicago with an undermount sink, shaker cabinets, medium wood cabinets, granite benchtops, white splashback, stone tile splashback, stainless steel appliances, medium hardwood floors and with island.
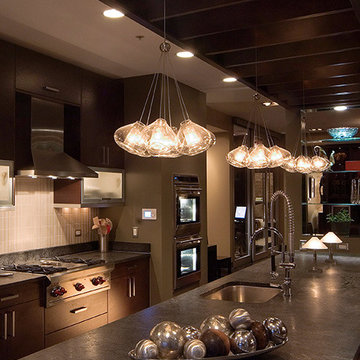
Cheers Pendant
By Tech Lighting
Cheers pendant with seven clear glass globes with fused center tubes suspended from one central hub.
Design ideas for a large industrial kitchen in Los Angeles.
Design ideas for a large industrial kitchen in Los Angeles.
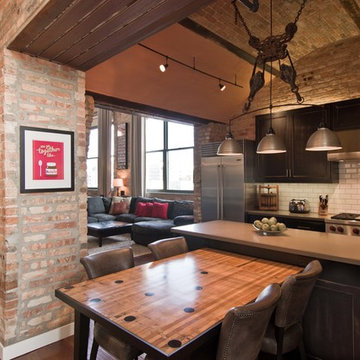
Arched brick ceiling with a custom made light fixture. The owners found the parts for this light fixture over the island and had a local artist create this one of a kind fixture. The table with the seating is made from an old bowling alley lane. The pin placement marks can still be seen on the table top. The table is free standing so it can be moved off the island if desired.
A reclaimed scupper box is the transition piece from the range hood to the duct work with red accent paint.
Peter Nilson Photography
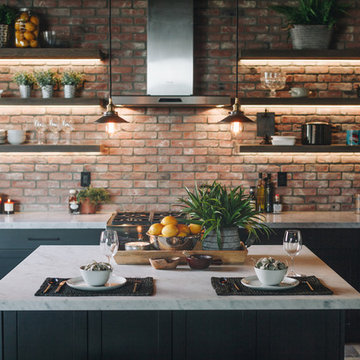
Large industrial u-shaped eat-in kitchen in Los Angeles with a farmhouse sink, shaker cabinets, black cabinets, red splashback, brick splashback, stainless steel appliances, laminate floors, with island, brown floor and white benchtop.
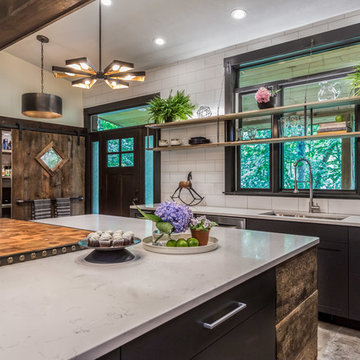
Brittany Fecteau
Photo of a large industrial l-shaped kitchen pantry in Manchester with an undermount sink, flat-panel cabinets, black cabinets, quartz benchtops, white splashback, porcelain splashback, stainless steel appliances, cement tiles, with island, grey floor and white benchtop.
Photo of a large industrial l-shaped kitchen pantry in Manchester with an undermount sink, flat-panel cabinets, black cabinets, quartz benchtops, white splashback, porcelain splashback, stainless steel appliances, cement tiles, with island, grey floor and white benchtop.
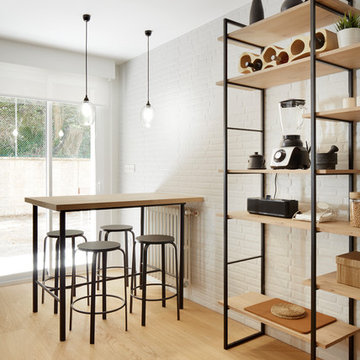
Proyecto integral llevado a cabo por el equipo de Kökdeco - Cocina & Baño
Large industrial galley open plan kitchen in Other with a drop-in sink, open cabinets, black cabinets, marble benchtops, white splashback, brick splashback, stainless steel appliances, porcelain floors, with island and white floor.
Large industrial galley open plan kitchen in Other with a drop-in sink, open cabinets, black cabinets, marble benchtops, white splashback, brick splashback, stainless steel appliances, porcelain floors, with island and white floor.
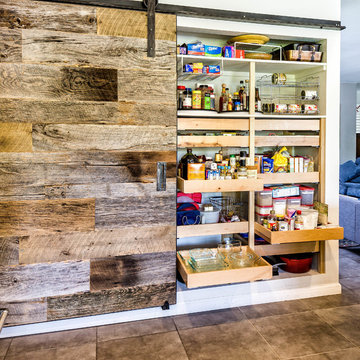
A custom barn door was made with reclaimed wood for the pantry. A combination of roll-out trays and other accessories were installed to organize the pantry space.
Utton Photography - Greg Utton
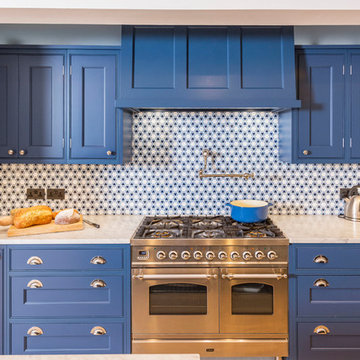
The Kensington blue kitchen was individually designed and hand made by Tim Wood Ltd.
This light and airy contemporary kitchen features Carrara marble worktops and a large central island with a large double French farmhouse sink. One side of the island features a bar area for high stools. The kitchen and its design flow through to the utility room which also has a high microwave oven. This room can be shut off by means of a hidden recessed sliding door.
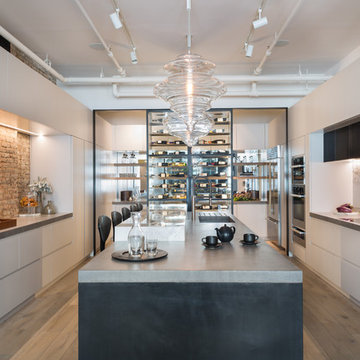
Paul Craig
Large industrial u-shaped open plan kitchen in New York with an undermount sink, flat-panel cabinets, grey cabinets, concrete benchtops, marble splashback, stainless steel appliances, light hardwood floors and with island.
Large industrial u-shaped open plan kitchen in New York with an undermount sink, flat-panel cabinets, grey cabinets, concrete benchtops, marble splashback, stainless steel appliances, light hardwood floors and with island.
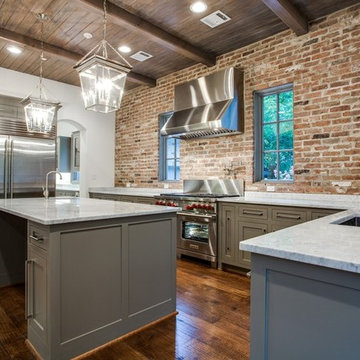
Design ideas for a large industrial u-shaped separate kitchen in Dallas with an undermount sink, shaker cabinets, green cabinets, marble benchtops, red splashback, brick splashback, stainless steel appliances, dark hardwood floors, with island, brown floor and grey benchtop.
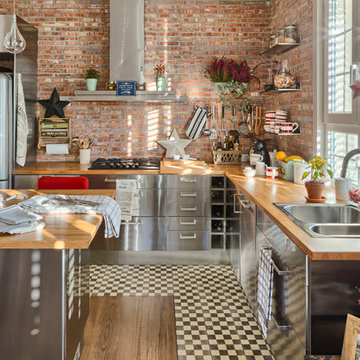
Fotografía: masfotogenica fotografia
Interiorismo: masfotogenica interiorismo
Inspiration for a large industrial l-shaped eat-in kitchen in Madrid with a drop-in sink, flat-panel cabinets, stainless steel cabinets, wood benchtops, stainless steel appliances, medium hardwood floors and with island.
Inspiration for a large industrial l-shaped eat-in kitchen in Madrid with a drop-in sink, flat-panel cabinets, stainless steel cabinets, wood benchtops, stainless steel appliances, medium hardwood floors and with island.
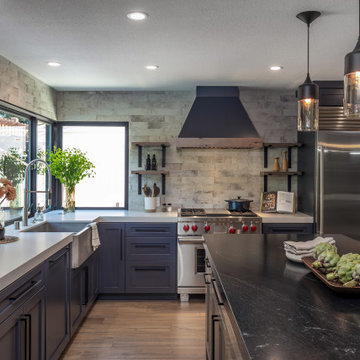
Photo of a large industrial l-shaped eat-in kitchen in San Francisco with an undermount sink, shaker cabinets, black cabinets, granite benchtops, stone slab splashback, stainless steel appliances, laminate floors, with island, brown floor and black benchtop.

Inspiration for a large industrial l-shaped eat-in kitchen in London with an undermount sink, shaker cabinets, beige cabinets, quartz benchtops, brown splashback, brick splashback, black appliances, medium hardwood floors, with island, beige floor and grey benchtop.
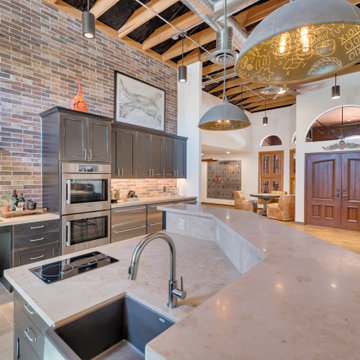
Inspiration for a large industrial l-shaped open plan kitchen in Phoenix with a farmhouse sink, black cabinets, limestone benchtops, multi-coloured splashback, stone tile splashback, stainless steel appliances, porcelain floors, with island, grey floor, beige benchtop and exposed beam.

This is an example of a large industrial l-shaped open plan kitchen in Cambridgeshire with a double-bowl sink, shaker cabinets, green cabinets, quartzite benchtops, green splashback, stainless steel appliances, limestone floors, with island, grey floor and white benchtop.
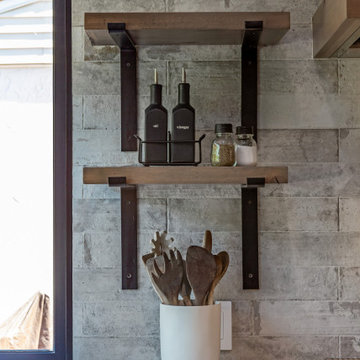
Large industrial l-shaped eat-in kitchen in San Francisco with an undermount sink, shaker cabinets, black cabinets, granite benchtops, stone slab splashback, stainless steel appliances, laminate floors, with island, brown floor and black benchtop.
Large Industrial Kitchen Design Ideas
4