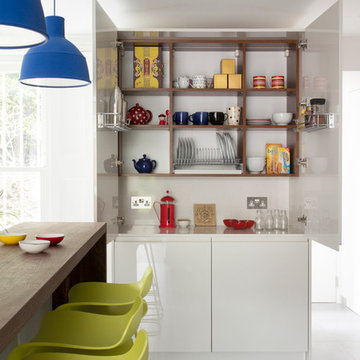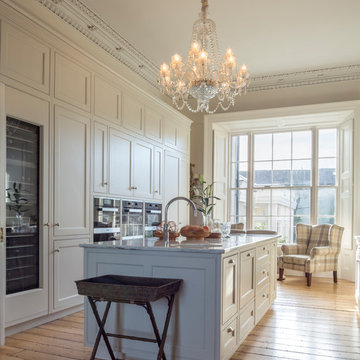Large Kitchen Design Ideas
Refine by:
Budget
Sort by:Popular Today
1 - 20 of 72 photos
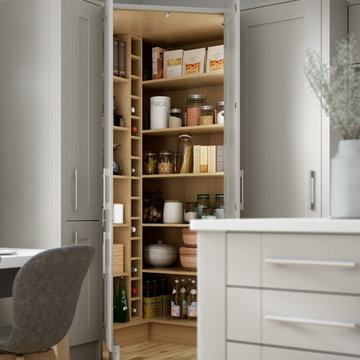
Milton Grey combines a natural woodgrain effect with a subtle grey colour to create a uniqely stylish kitchen where less is definitely more. Choose dark walnut worktops and Gunstock Oak wooden flooring to create a striking contrast that lets the soft grey of the units stand proud.
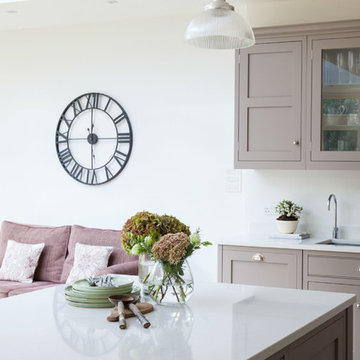
Anita Fraser
Large traditional open plan kitchen in London with shaker cabinets and with island.
Large traditional open plan kitchen in London with shaker cabinets and with island.
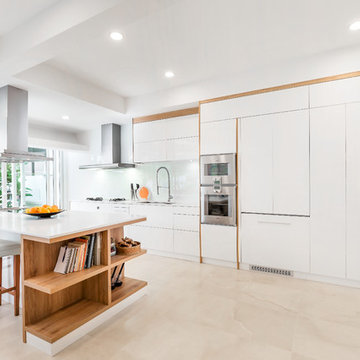
We love the surprise element of an open and spacious bookshelf at the side of the island. This would be one of the things that would catch the attention of people walking into the kitchen.
Photo credits: Fauzi Anuar of www.zeeandmarina.com
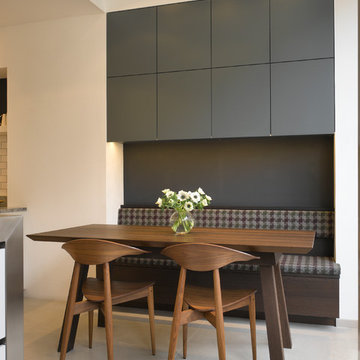
Seating:
Base Cabinets:
Exterior: Wenge Veneer
Interior: Wenge mfc with wenge lipping
Worktop: 26mm Wenge Veneer
Wall Cabinets:
Exterior: F&B Downpipe 26
Interior: Wenge mfc with wenge lipping
Table; Wenge 'Shark’ table 40mm Wenge Wholestave top with sharknose. Wenge legs
Upholstery by Dashing Tweeds – Shetland Jig
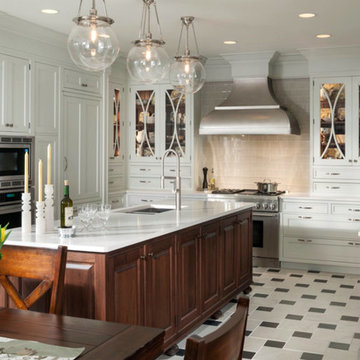
The Embassy Row kitchen from Wood-Mode Custom Cabinetry adds a beautiful transitional look to your kitchen.
Inspiration for a large transitional u-shaped eat-in kitchen in Houston with a single-bowl sink, glass-front cabinets, white cabinets, grey splashback, ceramic splashback, stainless steel appliances, ceramic floors and with island.
Inspiration for a large transitional u-shaped eat-in kitchen in Houston with a single-bowl sink, glass-front cabinets, white cabinets, grey splashback, ceramic splashback, stainless steel appliances, ceramic floors and with island.
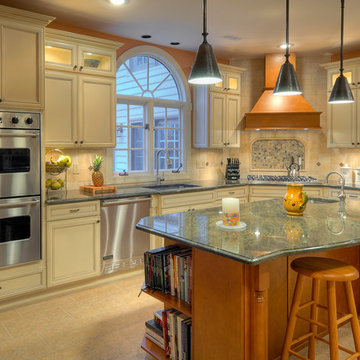
P. Seletskiy
Photo of a large traditional l-shaped eat-in kitchen in Philadelphia with granite benchtops, an undermount sink, raised-panel cabinets, white cabinets, beige splashback, porcelain splashback, stainless steel appliances, porcelain floors, with island and green benchtop.
Photo of a large traditional l-shaped eat-in kitchen in Philadelphia with granite benchtops, an undermount sink, raised-panel cabinets, white cabinets, beige splashback, porcelain splashback, stainless steel appliances, porcelain floors, with island and green benchtop.
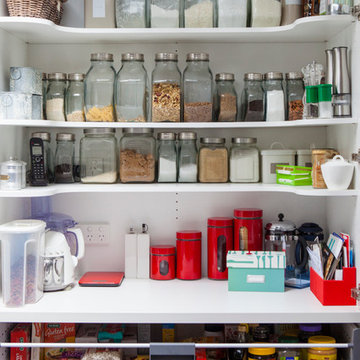
Award winning Jasmine McClelland designed this French provincial kitchen which was runner up in the 2014 HIA Renovated Kitchen category.
Photography Ella Thomas
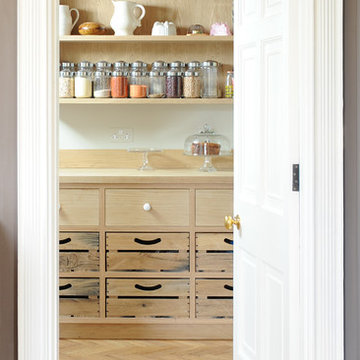
Artichoke worked with the renowned interior designer Ilse Crawford to develop the style of this bespoke kitchen in a Grade II listed Regency house. We made two furniture ‘elements’ providing the main functions for the kitchen. Care has been taken not to interfere with the original interior architecture of the room. Tall Georgian windows enable light to flood over the furniture as well as providing delightful views of the grounds. Limited palettes of fine quality materials help create the feeling of an art installation, enhancing the drama of this fabulous room.
Primary materials: Bookmatched Statuary marble and hand burnished gloss pigmented lacquer. The kitchen scullery is in English oak, finished in soap, a traditional Georgian period finish.
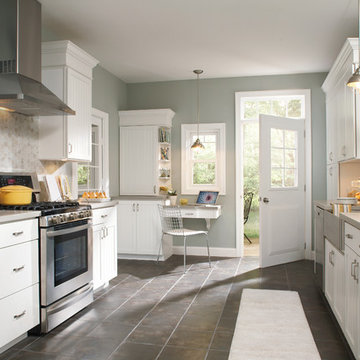
These photos are credited to Aristokraft Cabinetry of Master Brand Cabinets out of Jasper, Indiana. Affordable, yet stylish cabinetry that will last and create that updated space you have been dreaming of.
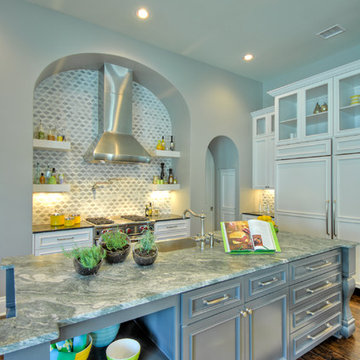
SilverLeaf Custom Homes' San Antonio 2012 Parade of Homes Entry. Interior Design by Interiors by KM. Photos Courtesy: Siggi Ragnar.
Design ideas for a large contemporary u-shaped eat-in kitchen in Austin with an undermount sink, shaker cabinets, white cabinets, granite benchtops, grey splashback, porcelain splashback, white appliances, dark hardwood floors and multiple islands.
Design ideas for a large contemporary u-shaped eat-in kitchen in Austin with an undermount sink, shaker cabinets, white cabinets, granite benchtops, grey splashback, porcelain splashback, white appliances, dark hardwood floors and multiple islands.
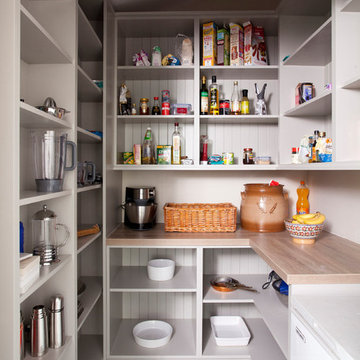
Created for a charming 18th century stone farmhouse overlooking a canal, this Bespoke solid wood kitchen has been handpainted in Farrow & Ball (Aga wall and base units by the windows) with Pavilion Gray (on island and recessed glass-fronted display cabinetry). The design centres around a feature Aga range cooker.
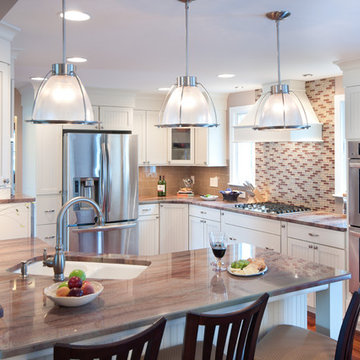
Complete Kitchen Remodel Designed by Interior Designer Nathan J. Reynolds and Installed by RI Kitchen & Bath.
phone: (508) 837 - 3972
email: nathan@insperiors.com
www.insperiors.com
An award-winning interior designer, Nathan won GOLD for the Residential Kitchen design category between $100,001.00 - $150,000.00 at the CotY – Contractor of The Year 2012 Awards, Eastern Massachusetts Region by NARI – National Association of the Remodeling Industry.
Photography Courtesy of © 2012 John Anderson Photography.
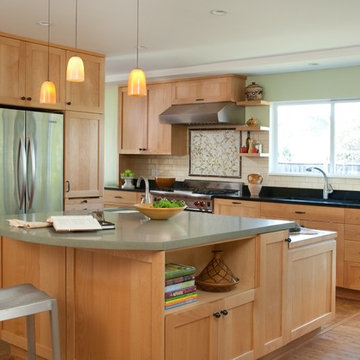
Photos by Lepere Studio
This is an example of a large traditional l-shaped eat-in kitchen in Santa Barbara with stainless steel appliances, light wood cabinets, white splashback, subway tile splashback, medium hardwood floors and with island.
This is an example of a large traditional l-shaped eat-in kitchen in Santa Barbara with stainless steel appliances, light wood cabinets, white splashback, subway tile splashback, medium hardwood floors and with island.
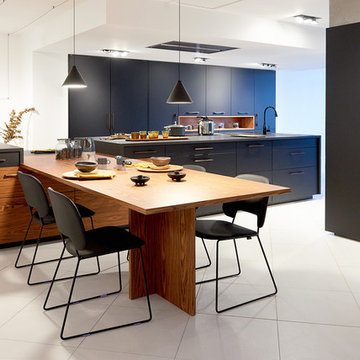
Inspiration for a large contemporary galley eat-in kitchen in Lyon with blue cabinets, panelled appliances and with island.
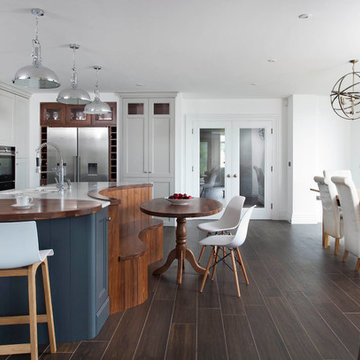
Bespoke cabinetry was a key feature in this kitchen. Cabinetry pained in Farrow & Ball Pavilion Gray with Downpipe on the island.
Inspiration for a large transitional open plan kitchen in Other with grey cabinets, with island, brown floor, dark hardwood floors, shaker cabinets and stainless steel appliances.
Inspiration for a large transitional open plan kitchen in Other with grey cabinets, with island, brown floor, dark hardwood floors, shaker cabinets and stainless steel appliances.
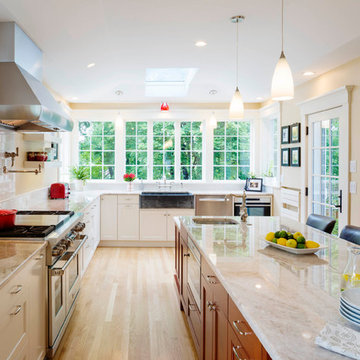
Design ideas for a large transitional l-shaped kitchen in Boston with recessed-panel cabinets, white cabinets, quartz benchtops, white splashback, subway tile splashback, stainless steel appliances, light hardwood floors and with island.
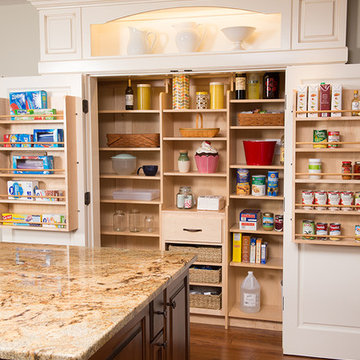
The new pantry is located where the old pantry was housed. The exisitng pantry contained standard wire shelves and bi-fold doors on a basic 18" deep closet. The homeowner wanted a place for deocorative storage, so without changing the footprint, we were able to create a more functional, more accessible and definitely more beautiful pantry!
Alex Claney Photography, LauraDesignCo for photo staging
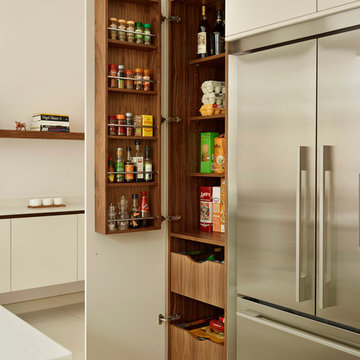
Bespoke Fulham pantry by Roundhouse in bespoke Urbo handleless matt lacquer kitchen in Farrow & Ball Skimming Stone and book matched horizontal Walnut veneer with Caesarstone quartz composite worktop and walnut breakfast bar.
Large Kitchen Design Ideas
1
