Large Kitchen Design Ideas

Large contemporary l-shaped open plan kitchen in Sydney with an undermount sink, shaker cabinets, quartzite benchtops, stone slab splashback, with island, brown floor, vaulted, white cabinets, beige splashback, stainless steel appliances, dark hardwood floors and beige benchtop.
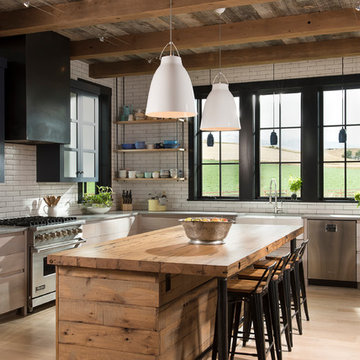
Locati Architects, LongViews Studio
Inspiration for a large country l-shaped kitchen in Other with a farmhouse sink, flat-panel cabinets, light wood cabinets, concrete benchtops, white splashback, subway tile splashback, stainless steel appliances, light hardwood floors and with island.
Inspiration for a large country l-shaped kitchen in Other with a farmhouse sink, flat-panel cabinets, light wood cabinets, concrete benchtops, white splashback, subway tile splashback, stainless steel appliances, light hardwood floors and with island.
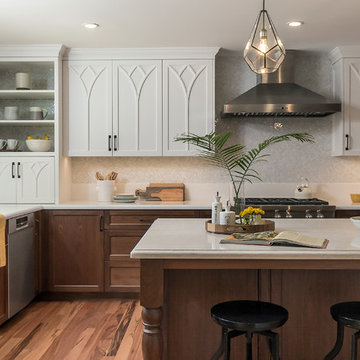
This is an example of a large traditional l-shaped kitchen in San Francisco with an undermount sink, shaker cabinets, quartzite benchtops, ceramic splashback, stainless steel appliances, with island, white benchtop, dark wood cabinets, grey splashback and medium hardwood floors.
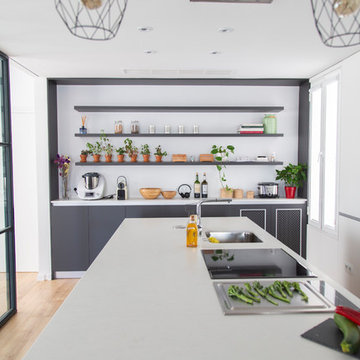
Increíble cocina moderna, en el centro de Madrid. Mezcla de muebles blancos con muebles color antracita, sistema gola. ¡Una isla de 3,40 metros de largo!
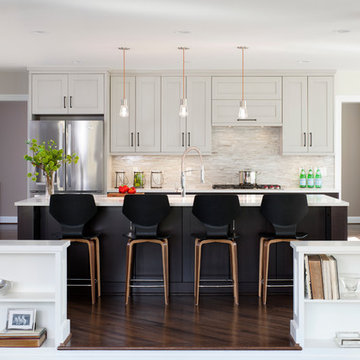
These terrific clients turned a boring 80's kitchen into a modern, Asian-inspired chef's dream kitchen, with two tone cabinetry and professional grade appliances. An over-sized island provides comfortable seating for four. Custom Half-wall bookcases divide the kitchen from the family room without impeding sight lines into the inviting space.
Photography: Stacy Zarin Goldberg
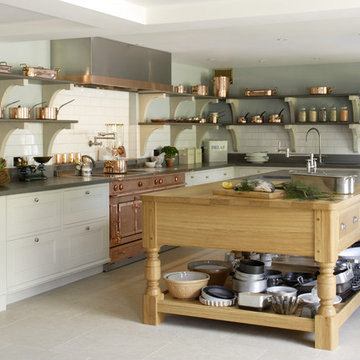
This bespoke professional cook's kitchen features a custom copper and stainless steel La Cornue range cooker and extraction canopy, built to match the client's copper pans. Italian Black Basalt stone shelving lines the walls resting on Acero stone brackets, a detail repeated on bench seats in front of the windows between glazed crockery cabinets. The table was made in solid English oak with turned legs. The project’s special details include inset LED strip lighting rebated into the underside of the stone shelves, wired invisibly through the stone brackets. Read our article about The Regency Cook's Kitchen.
Primary materials: Hand painted Sapele; Italian Black Basalt; Acero limestone; English oak; Lefroy Brooks white brick tiles; antique brass, nickel and pewter ironmongery.
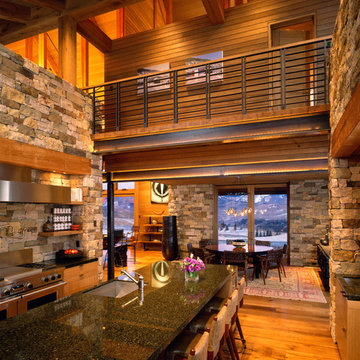
Pat Sudmeier
Inspiration for a large country eat-in kitchen in Denver with stainless steel appliances, an undermount sink, flat-panel cabinets, light wood cabinets, granite benchtops, grey splashback, stone tile splashback, medium hardwood floors and with island.
Inspiration for a large country eat-in kitchen in Denver with stainless steel appliances, an undermount sink, flat-panel cabinets, light wood cabinets, granite benchtops, grey splashback, stone tile splashback, medium hardwood floors and with island.

A before and after our Bear Flat renovation.
Shows how the space can be transformed!
Here we removed the chimney breast separating the kitchen and dining space, and altered the doors and windows in the space. Overall it gives one large, open-plan kitchen/living/dining room.
#homesofbath #beforeandafter #kitchendesign
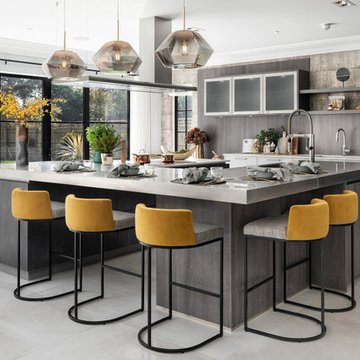
A striking industrial kitchen for a newly built home in Buckinghamshire. This exquisite property, developed by EAB Homes, is a magnificent new home that sets a benchmark for individuality and refinement. The home is a beautiful example of open-plan living and the kitchen is the relaxed heart of the home and forms the hub for the dining area, coffee station, wine area, prep kitchen and garden room.
The kitchen layout centres around a U-shaped kitchen island which creates additional storage space and a large work surface for food preparation or entertaining friends. To add a contemporary industrial feel, the kitchen cabinets are finished in a combination of Grey Oak and Graphite Concrete. Steel accents such as the knurled handles, thicker island worktop with seamless welded sink, plinth and feature glazed units add individuality to the design and tie the kitchen together with the overall interior scheme.
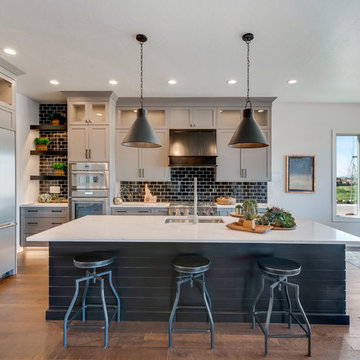
Inspiration for a large transitional u-shaped eat-in kitchen in Boise with an undermount sink, shaker cabinets, grey cabinets, black splashback, subway tile splashback, stainless steel appliances, medium hardwood floors, with island, brown floor, white benchtop and quartz benchtops.
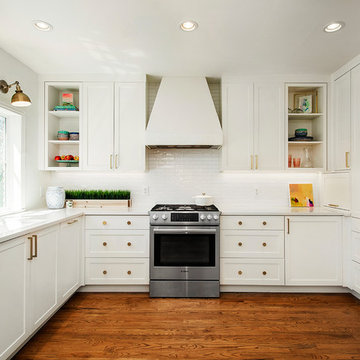
This is an example of a large country u-shaped eat-in kitchen in Dallas with shaker cabinets, white cabinets, white splashback, stainless steel appliances, medium hardwood floors, brown floor, white benchtop, an undermount sink, quartz benchtops, subway tile splashback and no island.
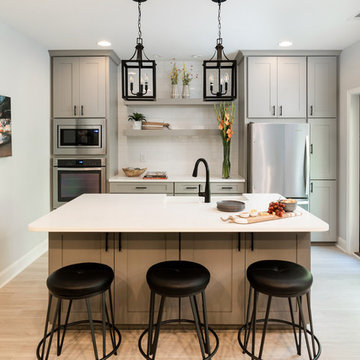
Ilya Zobanov
Photo of a large transitional galley open plan kitchen in Atlanta with a farmhouse sink, shaker cabinets, grey cabinets, quartz benchtops, white splashback, ceramic splashback, stainless steel appliances, light hardwood floors, with island, white benchtop and beige floor.
Photo of a large transitional galley open plan kitchen in Atlanta with a farmhouse sink, shaker cabinets, grey cabinets, quartz benchtops, white splashback, ceramic splashback, stainless steel appliances, light hardwood floors, with island, white benchtop and beige floor.
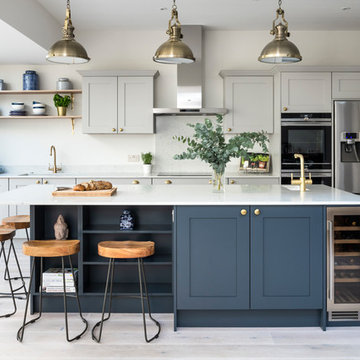
Photography by Veronica Rodriguez
This is an example of a large transitional kitchen in London with shaker cabinets, quartzite benchtops, with island, an undermount sink, grey cabinets, stainless steel appliances, light hardwood floors and white benchtop.
This is an example of a large transitional kitchen in London with shaker cabinets, quartzite benchtops, with island, an undermount sink, grey cabinets, stainless steel appliances, light hardwood floors and white benchtop.
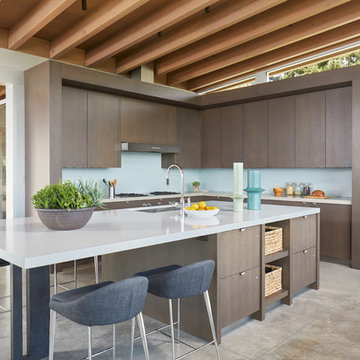
Photography by Benjamin Benschneider
Inspiration for a large modern l-shaped open plan kitchen in Seattle with an undermount sink, flat-panel cabinets, medium wood cabinets, quartz benchtops, blue splashback, glass sheet splashback, stainless steel appliances, concrete floors, with island, grey floor and grey benchtop.
Inspiration for a large modern l-shaped open plan kitchen in Seattle with an undermount sink, flat-panel cabinets, medium wood cabinets, quartz benchtops, blue splashback, glass sheet splashback, stainless steel appliances, concrete floors, with island, grey floor and grey benchtop.
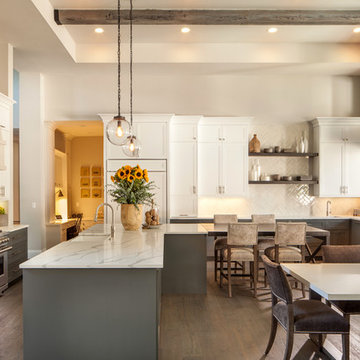
The spacious modern farmhouse kitchen boasts a blend of timeless and modern materials from the dramatically veined quartz countertops to the custom hand-made herringbone patterned tile. Open shelving and cubbies provide an opportunity to display accessories and dishes and the slate grey cabinet bases ground the space while the creamy white upper cabinets feel light as air.
For more photos of this project visit our website: https://wendyobrienid.com.
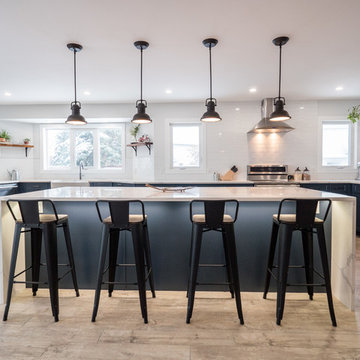
Custom Kitchen with large island with waterfall end
Design ideas for a large contemporary u-shaped open plan kitchen in Edmonton with a farmhouse sink, shaker cabinets, blue cabinets, white splashback, stainless steel appliances, with island, marble benchtops, subway tile splashback, medium hardwood floors, brown floor and white benchtop.
Design ideas for a large contemporary u-shaped open plan kitchen in Edmonton with a farmhouse sink, shaker cabinets, blue cabinets, white splashback, stainless steel appliances, with island, marble benchtops, subway tile splashback, medium hardwood floors, brown floor and white benchtop.
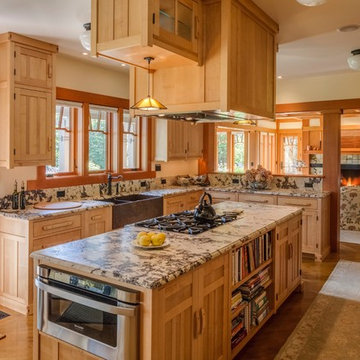
Brian Vanden Brink Photographer
Inspiration for a large arts and crafts u-shaped eat-in kitchen in Portland Maine with a farmhouse sink, recessed-panel cabinets, light wood cabinets, granite benchtops, brown splashback, stone slab splashback, stainless steel appliances, light hardwood floors and with island.
Inspiration for a large arts and crafts u-shaped eat-in kitchen in Portland Maine with a farmhouse sink, recessed-panel cabinets, light wood cabinets, granite benchtops, brown splashback, stone slab splashback, stainless steel appliances, light hardwood floors and with island.
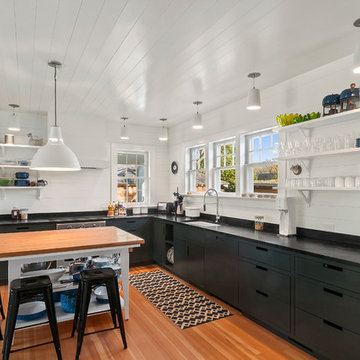
Photo of a large beach style l-shaped kitchen in New York with an undermount sink, flat-panel cabinets, stainless steel appliances and with island.
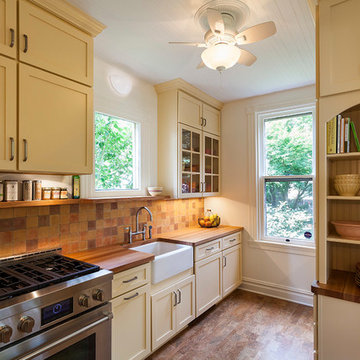
Large traditional galley eat-in kitchen in Other with a farmhouse sink, shaker cabinets, beige cabinets, wood benchtops, stainless steel appliances, no island, beige splashback, ceramic splashback, medium hardwood floors and brown floor.
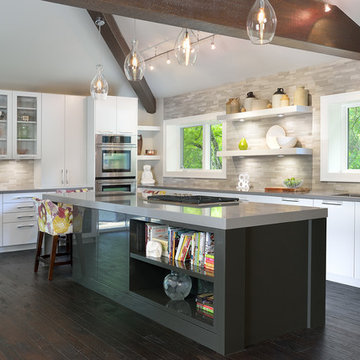
Design ideas for a large contemporary l-shaped eat-in kitchen in Toronto with an undermount sink, flat-panel cabinets, white cabinets, grey splashback, dark hardwood floors, with island, quartzite benchtops, ceramic splashback and stainless steel appliances.
Large Kitchen Design Ideas
1