Large Kitchen Design Ideas
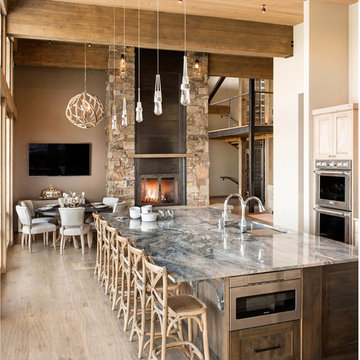
Photos by Whitney Kamman
This is an example of a large country galley eat-in kitchen in Other with light wood cabinets, with island, an undermount sink, shaker cabinets, stainless steel appliances, beige floor, quartzite benchtops and medium hardwood floors.
This is an example of a large country galley eat-in kitchen in Other with light wood cabinets, with island, an undermount sink, shaker cabinets, stainless steel appliances, beige floor, quartzite benchtops and medium hardwood floors.
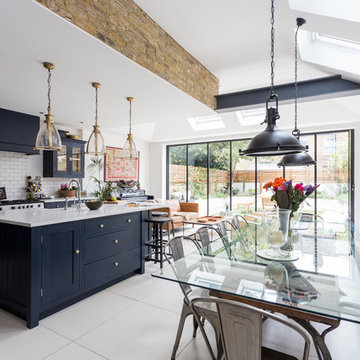
This is an example of a large transitional open plan kitchen in London with white floor, white splashback, subway tile splashback, with island and blue cabinets.
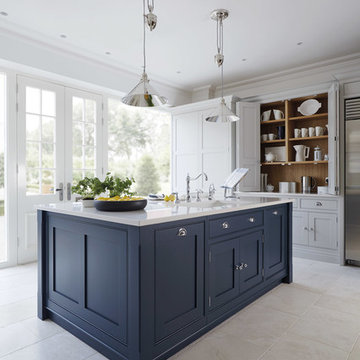
Have all the pantry space you need with a beautiful, bespoke double-fronted pantry cabinet. Finished with a smooth, Tansy paint, the interior of the cabinet has a natural oak finish that adds a stunning sense of contrast and a more traditional feel.
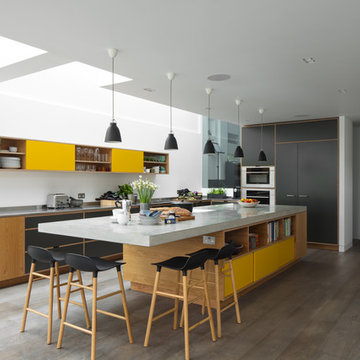
Bespoke Uncommon Projects plywood kitchen. Oak veneered ply carcasses, stainless steel worktops on the base units and Wolf, Sub-zero and Bora appliances. Island with built in wine fridge, pan and larder storage, topped with a bespoke cantilevered concrete worktop breakfast bar.
Photos by Jocelyn Low
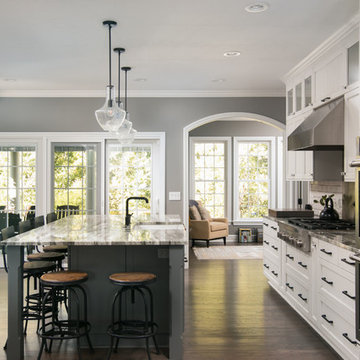
Mark Wayner
This is an example of a large traditional kitchen in Cleveland with a farmhouse sink, recessed-panel cabinets, white cabinets, stainless steel appliances, dark hardwood floors, with island, brown floor, subway tile splashback, quartzite benchtops and white splashback.
This is an example of a large traditional kitchen in Cleveland with a farmhouse sink, recessed-panel cabinets, white cabinets, stainless steel appliances, dark hardwood floors, with island, brown floor, subway tile splashback, quartzite benchtops and white splashback.
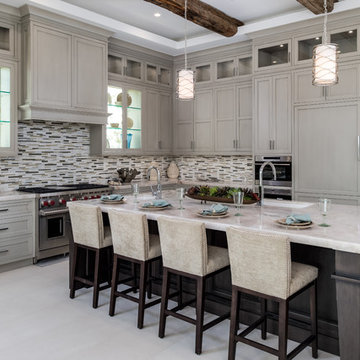
Design ideas for a large transitional l-shaped open plan kitchen in Miami with an undermount sink, shaker cabinets, grey cabinets, multi-coloured splashback, matchstick tile splashback, panelled appliances, with island, limestone benchtops, porcelain floors and beige floor.
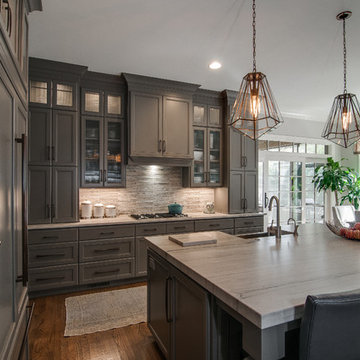
Awesome shot by Steve Schwartz from AVT Marketing in Fort Mill.
Design ideas for a large transitional single-wall eat-in kitchen in Charlotte with a single-bowl sink, recessed-panel cabinets, grey cabinets, limestone benchtops, multi-coloured splashback, marble splashback, stainless steel appliances, light hardwood floors, with island, brown floor and multi-coloured benchtop.
Design ideas for a large transitional single-wall eat-in kitchen in Charlotte with a single-bowl sink, recessed-panel cabinets, grey cabinets, limestone benchtops, multi-coloured splashback, marble splashback, stainless steel appliances, light hardwood floors, with island, brown floor and multi-coloured benchtop.
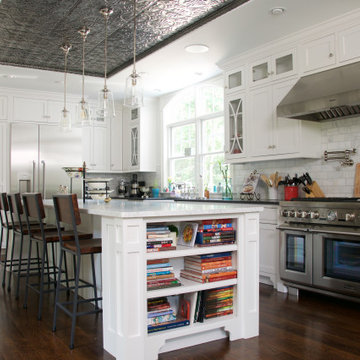
Inspiration for a large transitional l-shaped kitchen in San Luis Obispo with an undermount sink, recessed-panel cabinets, white cabinets, grey splashback, stainless steel appliances, medium hardwood floors, with island, brown floor and black benchtop.
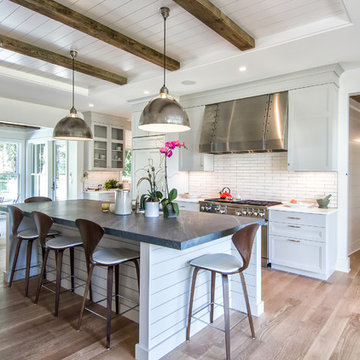
Design ideas for a large country galley open plan kitchen in New York with recessed-panel cabinets, white cabinets, white splashback, subway tile splashback, stainless steel appliances, with island, soapstone benchtops and dark hardwood floors.
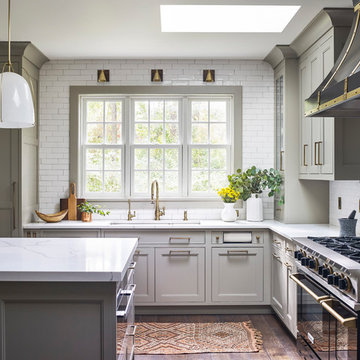
MULTIPLE AWARD WINNING KITCHEN. 2019 Westchester Home Design Awards Best Traditional Kitchen. Another 2019 Award Soon to be Announced. Houzz Kitchen of the Week January 2019. Kitchen design and cabinetry – Studio Dearborn. This historic colonial in Edgemont NY was home in the 1930s and 40s to the world famous Walter Winchell, gossip commentator. The home underwent a 2 year gut renovation with an addition and relocation of the kitchen, along with other extensive renovations. Cabinetry by Studio Dearborn/Schrocks of Walnut Creek in Rockport Gray; Bluestar range; custom hood; Quartzmaster engineered quartz countertops; Rejuvenation Pendants; Waterstone faucet; Equipe subway tile; Foundryman hardware. Photos, Adam Kane Macchia.
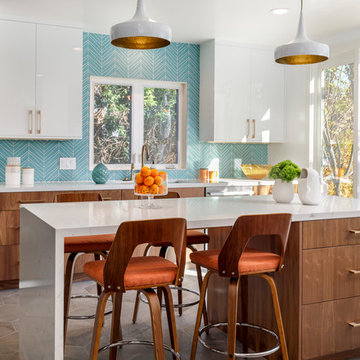
Photo of a large midcentury u-shaped kitchen in Los Angeles with an undermount sink, flat-panel cabinets, blue splashback, stainless steel appliances, with island, grey floor, medium wood cabinets, quartzite benchtops, glass tile splashback and cement tiles.

This beautiful Birmingham, MI home had been renovated prior to our clients purchase, but the style and overall design was not a fit for their family. They really wanted to have a kitchen with a large “eat-in” island where their three growing children could gather, eat meals and enjoy time together. Additionally, they needed storage, lots of storage! We decided to create a completely new space.
The original kitchen was a small “L” shaped workspace with the nook visible from the front entry. It was completely closed off to the large vaulted family room. Our team at MSDB re-designed and gutted the entire space. We removed the wall between the kitchen and family room and eliminated existing closet spaces and then added a small cantilevered addition toward the backyard. With the expanded open space, we were able to flip the kitchen into the old nook area and add an extra-large island. The new kitchen includes oversized built in Subzero refrigeration, a 48” Wolf dual fuel double oven range along with a large apron front sink overlooking the patio and a 2nd prep sink in the island.
Additionally, we used hallway and closet storage to create a gorgeous walk-in pantry with beautiful frosted glass barn doors. As you slide the doors open the lights go on and you enter a completely new space with butcher block countertops for baking preparation and a coffee bar, subway tile backsplash and room for any kind of storage needed. The homeowners love the ability to display some of the wine they’ve purchased during their travels to Italy!
We did not stop with the kitchen; a small bar was added in the new nook area with additional refrigeration. A brand-new mud room was created between the nook and garage with 12” x 24”, easy to clean, porcelain gray tile floor. The finishing touches were the new custom living room fireplace with marble mosaic tile surround and marble hearth and stunning extra wide plank hand scraped oak flooring throughout the entire first floor.
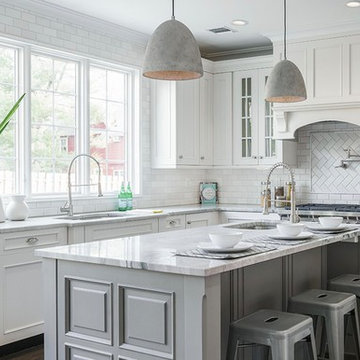
St. Martin White Gray kitchen
Photo of a large traditional l-shaped kitchen in New York with an undermount sink, white cabinets, white splashback, subway tile splashback, dark hardwood floors, with island, brown floor, grey benchtop and recessed-panel cabinets.
Photo of a large traditional l-shaped kitchen in New York with an undermount sink, white cabinets, white splashback, subway tile splashback, dark hardwood floors, with island, brown floor, grey benchtop and recessed-panel cabinets.
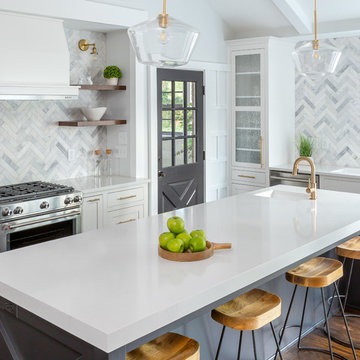
Inspiration for a large transitional u-shaped kitchen in Raleigh with shaker cabinets, white cabinets, quartzite benchtops, grey splashback, marble splashback, stainless steel appliances, dark hardwood floors, with island, brown floor and white benchtop.
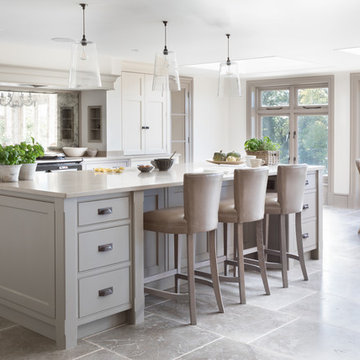
A cook’s kitchen through and through; we loved working on this modern country farmhouse kitchen project. This kitchen was designed for relaxed entertaining on a large-scale for friends staying for the weekend, but also for everyday kitchen suppers with the family.
As you walk into the kitchen the space feels warm and welcoming thanks to the soothing colour palette and Smithfield weathered oak finish. The kitchen has a large dining table with incredible views across the rolling East Sussex countryside. A separate scullery and walk in pantry concealed behind cabinetry either side of the French door fridge freezer provide a huge amount of storage and prep space completely hidden from view but easily accessible. The balance of cabinetry is perfect for the space and doesn’t compromise the light and airy feel we love to create in our Humphrey Munson kitchen projects.
The five oven AGA, set within a bespoke false chimney, creates a main focal point for the room and the antique effect mirror splashback has been installed for a number of reasons; it bounces the light back across the room but also helps with continuing conversations with guests seated at the island. This is a sociable kitchen with seating at the island to serve drinks and quick appetisers before dinner, or to sit with coffee and a laptop to catch up on emails.
To the left of the AGA is countertop storage with a bi-fold door which provides essential shelving for larger countertop appliances like the KitchenAid mixer and Magimix. Following on from the countertop cupboard is open shelving and the main sink run which features a large Kohler sink and Perrin & Rowe Athenian tap with rinse. To the right of the AGA is another countertop cupboard with a bi-fold door that not only balances the space in terms of symmetry, but conceals the breakfast cupboard which is perfect for storing the coffee machine, cups and everyday glassware.
The large island is directly opposite the AGA and has been kept deliberately clear so that cooking and preparing food on a larger scale for family or friends staying all weekend is easy and stress free. The dining area which is just off of the main kitchen in the orangery seats six people at the table and is perfect for low key dining for a few friends and weekday meals.
Directly opposite the island is a bank of floor to ceiling Smithfield Oak cabinetry that has a Fisher & Paykel French door refrigeration and freezer unit finished in stainless steel in the centre, while either side of the fridge freezer is a walk in scullery and walk in pantry that helps to keep all clutter hidden safely out of site without having to leave the kitchen and guests.
We love the modern rustic luxe feel of this kitchen with the Nickleby cabinetry on the perimeter run painted in ‘Cuffs’ and the island painted in ‘London Calling’ it has a really relaxed and warm feeling to the space, particularly with the weathered bronze Tetterby pull handles and Hexham knobs. This is the ‘new neutral’ and really about creating a relaxed and informal setting that is perfect for this beautiful country home.
Photo credit: Paul Craig
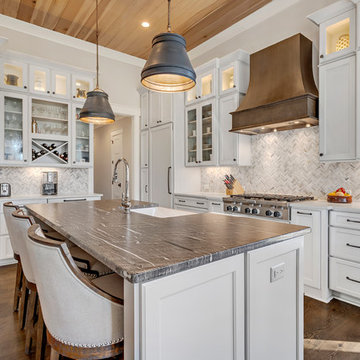
Cabinets: Centerpoint
Black splash: Savannah Surfaces
Perimeter: Caesarstone
Island Countertop: Precision Granite & Marble- Cygnus Leather
Appliances: Ferguson, Kitchenaid
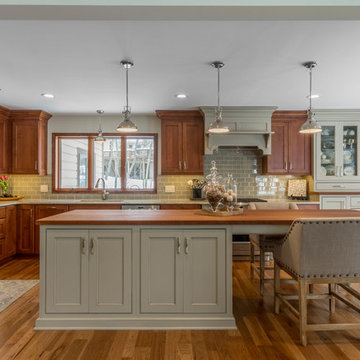
Photo of a large traditional l-shaped kitchen in Detroit with an undermount sink, shaker cabinets, wood benchtops, green splashback, stainless steel appliances, medium hardwood floors, with island, medium wood cabinets and window splashback.
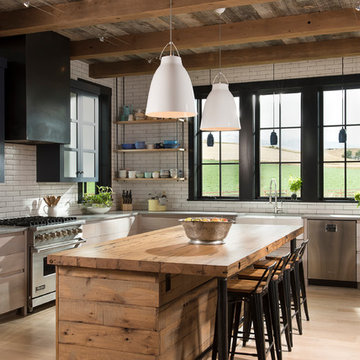
Locati Architects, LongViews Studio
Inspiration for a large country l-shaped kitchen in Other with a farmhouse sink, flat-panel cabinets, light wood cabinets, concrete benchtops, white splashback, subway tile splashback, stainless steel appliances, light hardwood floors and with island.
Inspiration for a large country l-shaped kitchen in Other with a farmhouse sink, flat-panel cabinets, light wood cabinets, concrete benchtops, white splashback, subway tile splashback, stainless steel appliances, light hardwood floors and with island.
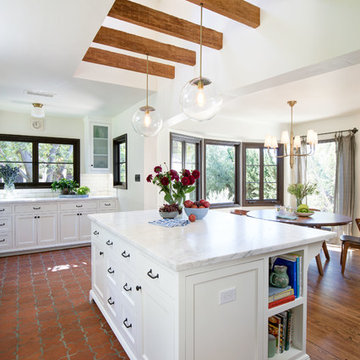
We created the light shaft above the island, which allows light in through two new round windows. These openings used to be attic vents. The beams are reclaimed lumber. Lighting and pulls are from Rejuvenation.
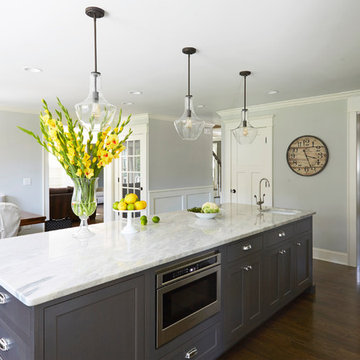
Free ebook, Creating the Ideal Kitchen. DOWNLOAD NOW
Our clients and their three teenage kids had outgrown the footprint of their existing home and felt they needed some space to spread out. They came in with a couple of sets of drawings from different architects that were not quite what they were looking for, so we set out to really listen and try to provide a design that would meet their objectives given what the space could offer.
We started by agreeing that a bump out was the best way to go and then decided on the size and the floor plan locations of the mudroom, powder room and butler pantry which were all part of the project. We also planned for an eat-in banquette that is neatly tucked into the corner and surrounded by windows providing a lovely spot for daily meals.
The kitchen itself is L-shaped with the refrigerator and range along one wall, and the new sink along the exterior wall with a large window overlooking the backyard. A large island, with seating for five, houses a prep sink and microwave. A new opening space between the kitchen and dining room includes a butler pantry/bar in one section and a large kitchen pantry in the other. Through the door to the left of the main sink is access to the new mudroom and powder room and existing attached garage.
White inset cabinets, quartzite countertops, subway tile and nickel accents provide a traditional feel. The gray island is a needed contrast to the dark wood flooring. Last but not least, professional appliances provide the tools of the trade needed to make this one hardworking kitchen.
Designed by: Susan Klimala, CKD, CBD
Photography by: Mike Kaskel
For more information on kitchen and bath design ideas go to: www.kitchenstudio-ge.com
Large Kitchen Design Ideas
1