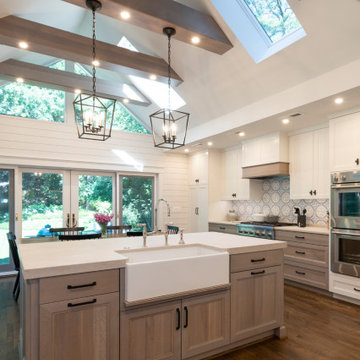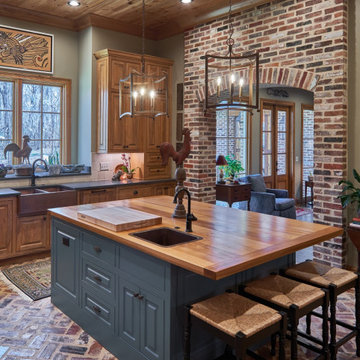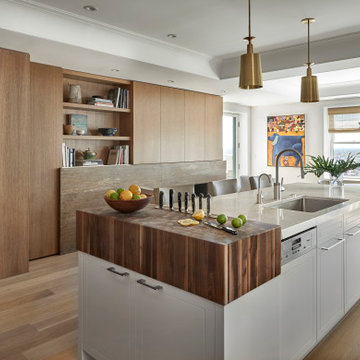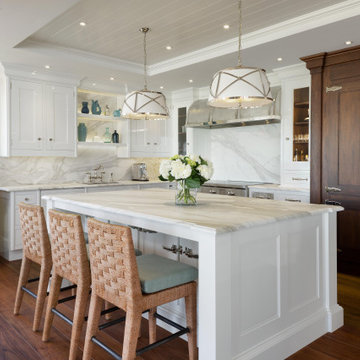All Ceiling Designs Large Kitchen Design Ideas
Refine by:
Budget
Sort by:Popular Today
1 - 20 of 23,410 photos
Item 1 of 3

Inspiration for a large beach style l-shaped open plan kitchen in Adelaide with an undermount sink, shaker cabinets, white cabinets, quartz benchtops, metallic splashback, ceramic splashback, black appliances, laminate floors, with island, brown floor, white benchtop and vaulted.

Design ideas for a large contemporary eat-in kitchen in Sydney with a single-bowl sink, flat-panel cabinets, white cabinets, quartz benchtops, white splashback, engineered quartz splashback, black appliances, vinyl floors, with island, brown floor, white benchtop and vaulted.

A modern Australian design with finishes that change over time. Connecting the bushland to the home with colour and texture.
This is an example of a large contemporary galley open plan kitchen in Perth with a double-bowl sink, flat-panel cabinets, light wood cabinets, concrete benchtops, white splashback, porcelain splashback, black appliances, light hardwood floors, with island, beige floor, grey benchtop and vaulted.
This is an example of a large contemporary galley open plan kitchen in Perth with a double-bowl sink, flat-panel cabinets, light wood cabinets, concrete benchtops, white splashback, porcelain splashback, black appliances, light hardwood floors, with island, beige floor, grey benchtop and vaulted.

Three small rooms were demolished to enable a new kitchen and open plan living space to be designed. The kitchen has a drop-down ceiling to delineate the space. A window became french doors to the garden. The former kitchen was re-designed as a mudroom. The laundry had new cabinetry. New flooring throughout. A linen cupboard was opened to become a study nook with dramatic wallpaper. Custom ottoman were designed and upholstered for the drop-down dining and study nook. A family of five now has a fantastically functional open plan kitchen/living space, family study area, and a mudroom for wet weather gear and lots of storage.

Custom designed and lacquered slatted curved ends to the overheads add texture and interest to the chalky matte cabinetry
The use of existing timber that had been used in other areas of the home, not wanting to waste the beautiful pieces, I incorporated these into the design
The kitchen needed a modern transformation, selection of chalky black slabbed doors are carefully considered whilst detailed curved slatted ends bounce natural light, concrete grey matte benches, reflective glass custom coloured back splash and solid timber details creates a beautifully modern industrial elegant interior.

Large contemporary l-shaped open plan kitchen in Sydney with an undermount sink, shaker cabinets, quartzite benchtops, stone slab splashback, with island, brown floor, vaulted, white cabinets, beige splashback, stainless steel appliances, dark hardwood floors and beige benchtop.

Photo of a large contemporary u-shaped kitchen in Sydney with a double-bowl sink, flat-panel cabinets, dark wood cabinets, marble benchtops, glass sheet splashback, panelled appliances, medium hardwood floors, with island, brown floor, grey benchtop and exposed beam.

Photo of a large transitional l-shaped open plan kitchen in Sydney with a farmhouse sink, shaker cabinets, black cabinets, quartz benchtops, white splashback, engineered quartz splashback, black appliances, light hardwood floors, with island, white benchtop and vaulted.

Photo of a large contemporary eat-in kitchen in Melbourne with an integrated sink, recessed-panel cabinets, blue cabinets, quartzite benchtops, beige splashback, stone slab splashback, black appliances, light hardwood floors, multiple islands, beige floor, beige benchtop and exposed beam.

White walls and ceiling are combined with wood and sand tones to create this beautiful open plan kitchen.
Design ideas for a large country l-shaped eat-in kitchen in Melbourne with a farmhouse sink, raised-panel cabinets, white cabinets, marble benchtops, grey splashback, subway tile splashback, stainless steel appliances, medium hardwood floors, with island, brown floor, white benchtop and exposed beam.
Design ideas for a large country l-shaped eat-in kitchen in Melbourne with a farmhouse sink, raised-panel cabinets, white cabinets, marble benchtops, grey splashback, subway tile splashback, stainless steel appliances, medium hardwood floors, with island, brown floor, white benchtop and exposed beam.

House designed remotely for our client in Hong Kong moving back to Australia. Job designed using Pytha and all correspondence was Zoom and email, job all Designed & managed by The Renovation Broker ready for client to move in when they flew in from Hong Kong.

Photo of a large transitional l-shaped kitchen in DC Metro with a farmhouse sink, light wood cabinets, multi-coloured splashback, stainless steel appliances, medium hardwood floors, brown floor, white benchtop, exposed beam and recessed-panel cabinets.

This is a great house. Perched high on a private, heavily wooded site, it has a rustic contemporary aesthetic. Vaulted ceilings, sky lights, large windows and natural materials punctuate the main spaces. The existing large format mosaic slate floor grabs your attention upon entering the home extending throughout the foyer, kitchen, and family room.
Specific requirements included a larger island with workspace for each of the homeowners featuring a homemade pasta station which requires small appliances on lift-up mechanisms as well as a custom-designed pasta drying rack. Both chefs wanted their own prep sink on the island complete with a garbage “shoot” which we concealed below sliding cutting boards. A second and overwhelming requirement was storage for a large collection of dishes, serving platters, specialty utensils, cooking equipment and such. To meet those needs we took the opportunity to get creative with storage: sliding doors were designed for a coffee station adjacent to the main sink; hid the steam oven, microwave and toaster oven within a stainless steel niche hidden behind pantry doors; added a narrow base cabinet adjacent to the range for their large spice collection; concealed a small broom closet behind the refrigerator; and filled the only available wall with full-height storage complete with a small niche for charging phones and organizing mail. We added 48” high base cabinets behind the main sink to function as a bar/buffet counter as well as overflow for kitchen items.
The client’s existing vintage commercial grade Wolf stove and hood commands attention with a tall backdrop of exposed brick from the fireplace in the adjacent living room. We loved the rustic appeal of the brick along with the existing wood beams, and complimented those elements with wired brushed white oak cabinets. The grayish stain ties in the floor color while the slab door style brings a modern element to the space. We lightened the color scheme with a mix of white marble and quartz countertops. The waterfall countertop adjacent to the dining table shows off the amazing veining of the marble while adding contrast to the floor. Special materials are used throughout, featured on the textured leather-wrapped pantry doors, patina zinc bar countertop, and hand-stitched leather cabinet hardware. We took advantage of the tall ceilings by adding two walnut linear pendants over the island that create a sculptural effect and coordinated them with the new dining pendant and three wall sconces on the beam over the main sink.

The kitchen in this Mid Century Modern home is a true showstopper. The designer expanded the original kitchen footprint and doubled the kitchen in size. The walnut dividing wall and walnut cabinets are hallmarks of the original mid century design, while a mix of deep blue cabinets provide a more modern punch. The triangle shape is repeated throughout the kitchen in the backs of the counter stools, the ends of the waterfall island, the light fixtures, the clerestory windows, and the walnut dividing wall.

Design ideas for a large country l-shaped kitchen in Jackson with a farmhouse sink, raised-panel cabinets, medium wood cabinets, wood benchtops, grey splashback, brick floors, with island, multi-coloured floor, brown benchtop and wood.

Design ideas for a large contemporary eat-in kitchen in Chicago with an undermount sink, flat-panel cabinets, white cabinets, quartzite benchtops, panelled appliances, light hardwood floors, with island, brown floor, white benchtop and recessed.

Photo of a large beach style l-shaped kitchen in Miami with an undermount sink, recessed-panel cabinets, white cabinets, marble benchtops, medium hardwood floors, with island, brown floor, white splashback, stone slab splashback, stainless steel appliances, white benchtop, timber and recessed.

Large traditional galley open plan kitchen in Raleigh with a farmhouse sink, shaker cabinets, green cabinets, quartzite benchtops, green splashback, cement tile splashback, stainless steel appliances, medium hardwood floors, with island, brown floor, white benchtop and exposed beam.

This is an example of a large country eat-in kitchen in Other with a farmhouse sink, light hardwood floors, with island, grey benchtop and exposed beam.

Modern Luxury Black, White, and Wood Kitchen By Darash design in Hartford Road - Austin, Texas home renovation project - featuring Dark and, Warm hues coming from the beautiful wood in this kitchen find balance with sleek no-handle flat panel matte Black kitchen cabinets, White Marble countertop for contrast. Glossy and Highly Reflective glass cabinets perfect storage to display your pretty dish collection in the kitchen. With stainless steel kitchen panel wall stacked oven and a stainless steel 6-burner stovetop. This open concept kitchen design Black, White and Wood color scheme flows from the kitchen island with wooden bar stools to all through out the living room lit up by the perfectly placed windows and sliding doors overlooking the nature in the perimeter of this Modern house, and the center of the great room --the dining area where the beautiful modern contemporary chandelier is placed in a lovely manner.
All Ceiling Designs Large Kitchen Design Ideas
1