Large Kitchen with Beige Benchtop Design Ideas
Refine by:
Budget
Sort by:Popular Today
141 - 160 of 13,570 photos
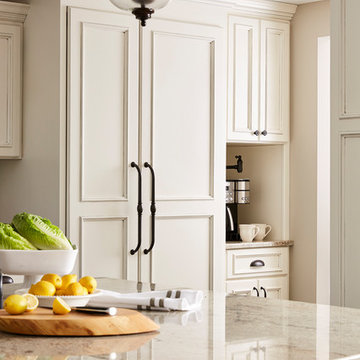
Dedicated pot filler for coffee in the mornings!
This is an example of a large traditional l-shaped eat-in kitchen in Minneapolis with an undermount sink, recessed-panel cabinets, white cabinets, granite benchtops, grey splashback, subway tile splashback, stainless steel appliances, dark hardwood floors, with island, brown floor and beige benchtop.
This is an example of a large traditional l-shaped eat-in kitchen in Minneapolis with an undermount sink, recessed-panel cabinets, white cabinets, granite benchtops, grey splashback, subway tile splashback, stainless steel appliances, dark hardwood floors, with island, brown floor and beige benchtop.
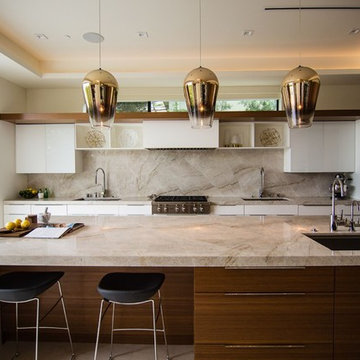
Nestled in the heart of Los Angeles, just south of Beverly Hills, this two story (with basement) contemporary gem boasts large ipe eaves and other wood details, warming the interior and exterior design. The rear indoor-outdoor flow is perfection. An exceptional entertaining oasis in the middle of the city. Photo by Lynn Abesera
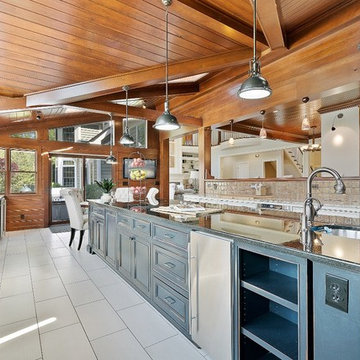
Photo by JPG Media
Inspiration for a large transitional u-shaped eat-in kitchen in Columbus with recessed-panel cabinets, granite benchtops, brown splashback, ceramic splashback, stainless steel appliances, ceramic floors, with island and beige benchtop.
Inspiration for a large transitional u-shaped eat-in kitchen in Columbus with recessed-panel cabinets, granite benchtops, brown splashback, ceramic splashback, stainless steel appliances, ceramic floors, with island and beige benchtop.
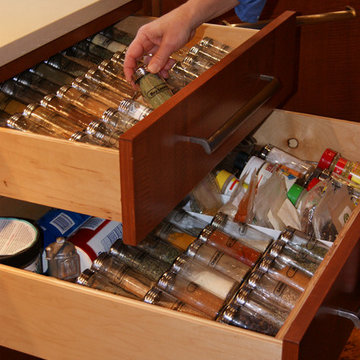
Cool, dark and stadium style spice storage keeps things fresh and accessible.
©WestSound Home & Garden Magazine
Large contemporary u-shaped open plan kitchen in Seattle with an undermount sink, flat-panel cabinets, medium wood cabinets, quartz benchtops, multi-coloured splashback, stainless steel appliances, cork floors, with island, ceramic splashback, brown floor, beige benchtop and vaulted.
Large contemporary u-shaped open plan kitchen in Seattle with an undermount sink, flat-panel cabinets, medium wood cabinets, quartz benchtops, multi-coloured splashback, stainless steel appliances, cork floors, with island, ceramic splashback, brown floor, beige benchtop and vaulted.
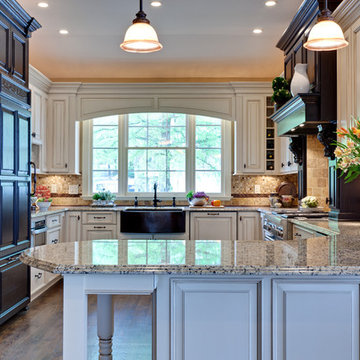
Traditional White Kitchen with Black Accents
This is an example of a large traditional u-shaped eat-in kitchen in Atlanta with a farmhouse sink, raised-panel cabinets, white cabinets, granite benchtops, multi-coloured splashback, stone tile splashback, stainless steel appliances, medium hardwood floors, a peninsula, brown floor and beige benchtop.
This is an example of a large traditional u-shaped eat-in kitchen in Atlanta with a farmhouse sink, raised-panel cabinets, white cabinets, granite benchtops, multi-coloured splashback, stone tile splashback, stainless steel appliances, medium hardwood floors, a peninsula, brown floor and beige benchtop.
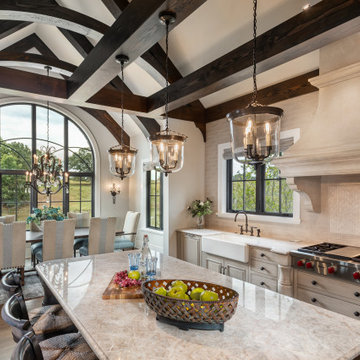
Large galley eat-in kitchen in Other with a farmhouse sink, raised-panel cabinets, beige cabinets, granite benchtops, beige splashback, subway tile splashback, stainless steel appliances, medium hardwood floors, with island, brown floor, beige benchtop and exposed beam.
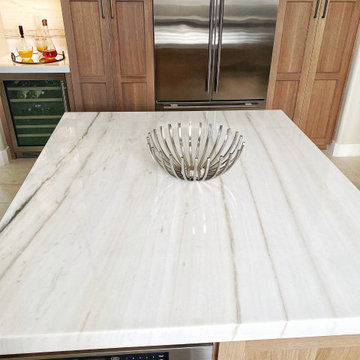
A beautiful modern farmhouse design by Josh right here at Hunt's Kitchen & Design. This kitchen uses a classic shaker door with a Rift-Cut Oak wood and Nude stain. They bleach and wash the cabinet enough to get all the pinks and yellows out the oak and the result is the poster finish for Farmhouse design. The countertops are a quartzite called Taj Majhal from Architectural Surfaces here in Scottsdale. The cabinet manufacturer is a custom company called Plato Woodwork in Plato, MN. Enjoy!
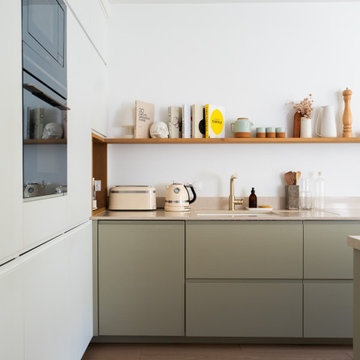
La cuisine ouverte sur la salle à manger nous laisse sans voix par tant de beauté. L’association des façades « Seed » signées Bocklip et du plan de travail silestone, au chêne de l’étagère murale élégamment décorée, nous plonge dans une atmosphère particulièrement douce et nous donne envie de nous réunir pour cuisiner.
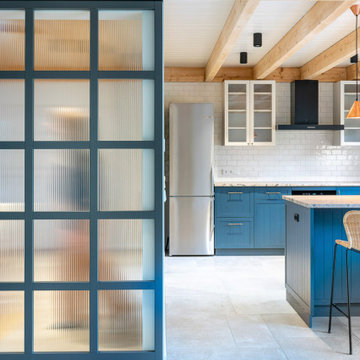
Küche im Landhausstil mit Marmorplatte
Photo of a large country u-shaped open plan kitchen in Munich with a farmhouse sink, beaded inset cabinets, blue cabinets, marble benchtops, white splashback, ceramic splashback, ceramic floors, with island, grey floor, beige benchtop and exposed beam.
Photo of a large country u-shaped open plan kitchen in Munich with a farmhouse sink, beaded inset cabinets, blue cabinets, marble benchtops, white splashback, ceramic splashback, ceramic floors, with island, grey floor, beige benchtop and exposed beam.
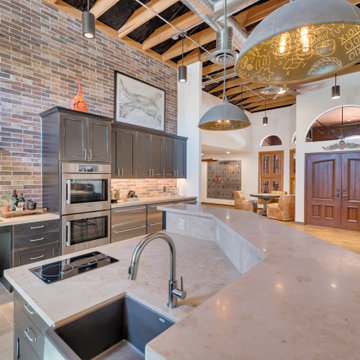
Inspiration for a large industrial l-shaped open plan kitchen in Phoenix with a farmhouse sink, black cabinets, limestone benchtops, multi-coloured splashback, stone tile splashback, stainless steel appliances, porcelain floors, with island, grey floor, beige benchtop and exposed beam.
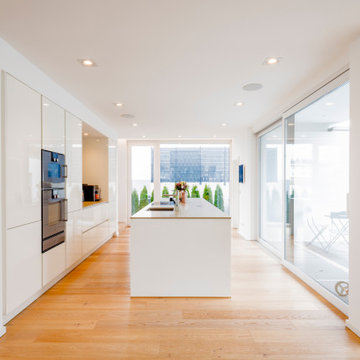
Large modern single-wall open plan kitchen in Dusseldorf with a drop-in sink, flat-panel cabinets, white cabinets, quartzite benchtops, grey splashback, black appliances, medium hardwood floors, with island, brown floor and beige benchtop.
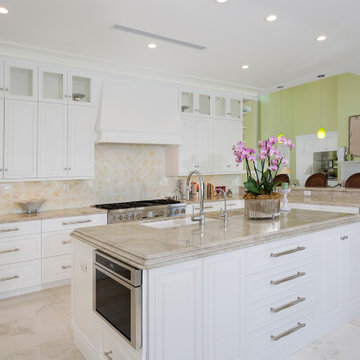
Kitchen
This is an example of a large transitional l-shaped open plan kitchen in Miami with an undermount sink, raised-panel cabinets, white cabinets, marble benchtops, beige splashback, mosaic tile splashback, stainless steel appliances, porcelain floors, with island, beige floor and beige benchtop.
This is an example of a large transitional l-shaped open plan kitchen in Miami with an undermount sink, raised-panel cabinets, white cabinets, marble benchtops, beige splashback, mosaic tile splashback, stainless steel appliances, porcelain floors, with island, beige floor and beige benchtop.
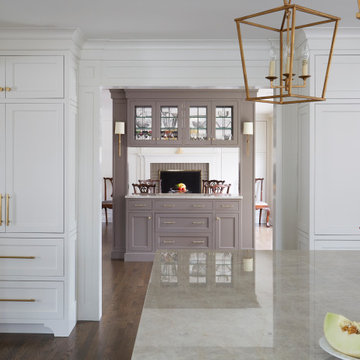
Design ideas for a large transitional l-shaped open plan kitchen in Chicago with an undermount sink, recessed-panel cabinets, white cabinets, marble benchtops, white splashback, ceramic splashback, stainless steel appliances, medium hardwood floors, with island, brown floor and beige benchtop.
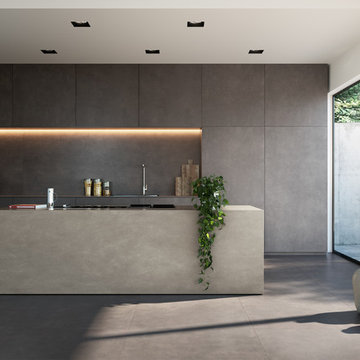
Cucina total-look effetto cemento, con gres porcellanato in grandi formati ( https://www.florim.com/en/large-format-tile/ ) utilizzato a: pavimento, rivestimento ante, top cucina isola, paraschizzi.
Concrete look kitchen, designed with large porcelain slabs for the following applications: doors, countertop, floor, wall and backsplash.
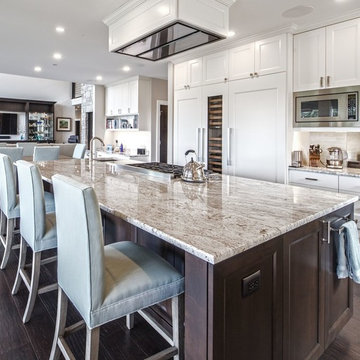
Design ideas for a large transitional galley open plan kitchen in Seattle with an undermount sink, recessed-panel cabinets, white cabinets, panelled appliances, dark hardwood floors, with island, brown floor, beige benchtop, granite benchtops, brown splashback and stone tile splashback.
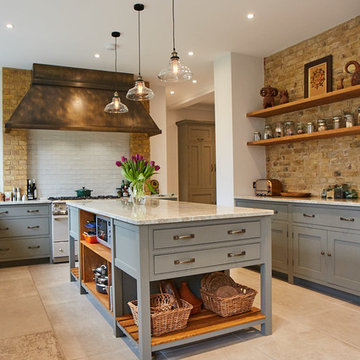
Photo Credits: Sean Knott
This is an example of a large country u-shaped eat-in kitchen in Other with a farmhouse sink, beaded inset cabinets, grey cabinets, granite benchtops, beige splashback, subway tile splashback, coloured appliances, ceramic floors, with island, beige floor and beige benchtop.
This is an example of a large country u-shaped eat-in kitchen in Other with a farmhouse sink, beaded inset cabinets, grey cabinets, granite benchtops, beige splashback, subway tile splashback, coloured appliances, ceramic floors, with island, beige floor and beige benchtop.
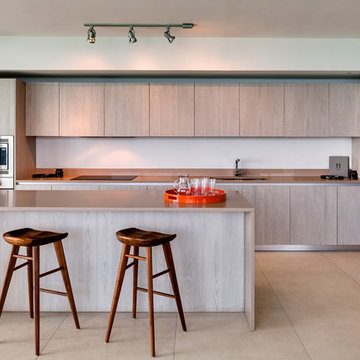
Inspiration for a large modern single-wall eat-in kitchen in Miami with an undermount sink, flat-panel cabinets, light wood cabinets, white splashback, stainless steel appliances, with island, beige floor and beige benchtop.
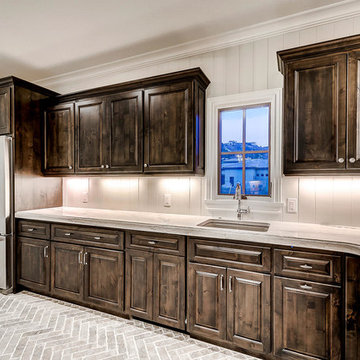
Inspiration for a large l-shaped kitchen pantry in Denver with an undermount sink, raised-panel cabinets, dark wood cabinets, marble benchtops, white splashback, timber splashback, stainless steel appliances, brick floors, no island, grey floor and beige benchtop.
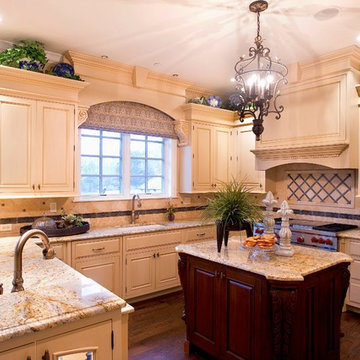
Details make a difference! Notice the squared-off corners of the island countertop, the arrows at the four corners of the diamond-shaped backsplash, the crown molding and iron chandelier.

As with every client, our goal was to create a truly distinct home that reflected the needs and desires of the homeowner while exceeding their expectations. The modern aesthetic was combined with warm and welcoming hill country features like the white limestone exterior in a coarse linear pattern, knotty alder slab front cabinets in the kitchen and dining, and light wood flooring throughout. Stark, clean edges were balanced with rounded and curved light fixtures as well as the limestone cladding fireplace surround in the family room. While the design was pleasing to the eye, measures were taken to ensure a sturdy build including steel lintel window header details, a fluid-applied flashing window treatment to prevent water infiltration, LED recessed can lighting, high-efficiency windows with LowE glass coatings, and spray foam insulation. The backyard was specifically designed for entertaining in the Texas heat with a covered patio that offered multiple fans and an outdoor kitchen.
Large Kitchen with Beige Benchtop Design Ideas
8