Large Kitchen with Beige Benchtop Design Ideas
Refine by:
Budget
Sort by:Popular Today
61 - 80 of 13,580 photos
Item 1 of 3
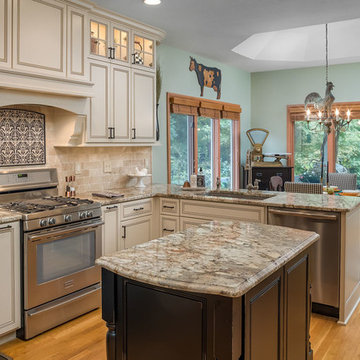
Photo of a large traditional u-shaped eat-in kitchen in Columbus with an undermount sink, beaded inset cabinets, beige cabinets, quartz benchtops, beige splashback, travertine splashback, stainless steel appliances, light hardwood floors, with island, brown floor and beige benchtop.
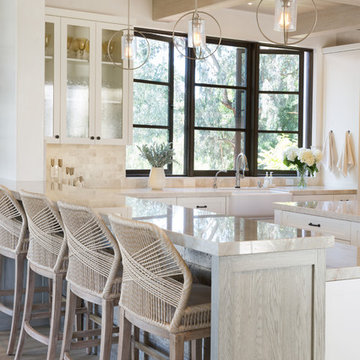
Quartzite topped breakfast bar connects living room to kitchen.
Photo of a large mediterranean l-shaped open plan kitchen in Santa Barbara with an undermount sink, shaker cabinets, white cabinets, quartzite benchtops, beige splashback, stone tile splashback, stainless steel appliances, light hardwood floors, with island, beige floor and beige benchtop.
Photo of a large mediterranean l-shaped open plan kitchen in Santa Barbara with an undermount sink, shaker cabinets, white cabinets, quartzite benchtops, beige splashback, stone tile splashback, stainless steel appliances, light hardwood floors, with island, beige floor and beige benchtop.
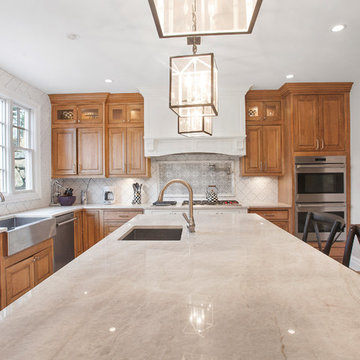
Taj Mahal Counters, Island with 3" Mitered Edge, Oversized Window, Double Sinks.
Design ideas for a large traditional l-shaped separate kitchen in New York with a farmhouse sink, raised-panel cabinets, medium wood cabinets, white splashback, ceramic splashback, stainless steel appliances, dark hardwood floors, with island, brown floor and beige benchtop.
Design ideas for a large traditional l-shaped separate kitchen in New York with a farmhouse sink, raised-panel cabinets, medium wood cabinets, white splashback, ceramic splashback, stainless steel appliances, dark hardwood floors, with island, brown floor and beige benchtop.
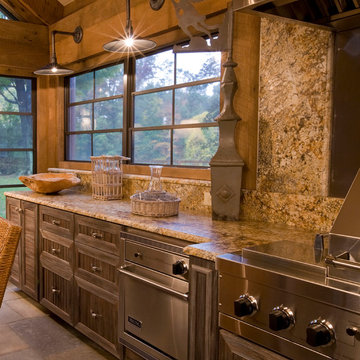
Photographer: Geoffrey Hodgdon
Photo of a large country l-shaped eat-in kitchen in DC Metro with an undermount sink, shaker cabinets, dark wood cabinets, granite benchtops, beige splashback, stone slab splashback, stainless steel appliances, travertine floors, with island, beige floor and beige benchtop.
Photo of a large country l-shaped eat-in kitchen in DC Metro with an undermount sink, shaker cabinets, dark wood cabinets, granite benchtops, beige splashback, stone slab splashback, stainless steel appliances, travertine floors, with island, beige floor and beige benchtop.
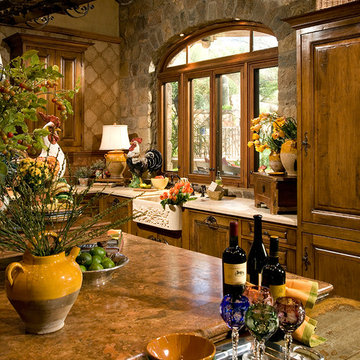
wirebrushed cedar windows
Inspiration for a large mediterranean l-shaped kitchen in Phoenix with a farmhouse sink, raised-panel cabinets, limestone benchtops, panelled appliances, with island, beige benchtop, medium wood cabinets, limestone floors and beige floor.
Inspiration for a large mediterranean l-shaped kitchen in Phoenix with a farmhouse sink, raised-panel cabinets, limestone benchtops, panelled appliances, with island, beige benchtop, medium wood cabinets, limestone floors and beige floor.
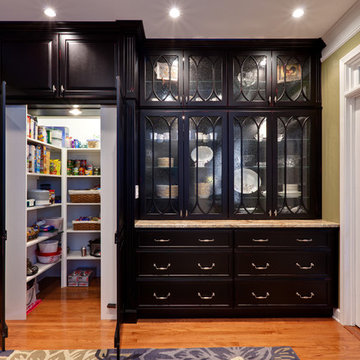
Walk-In Pantry with China Cabinet
Inspiration for a large traditional kitchen pantry in Atlanta with raised-panel cabinets, black cabinets, granite benchtops, medium hardwood floors, brown floor and beige benchtop.
Inspiration for a large traditional kitchen pantry in Atlanta with raised-panel cabinets, black cabinets, granite benchtops, medium hardwood floors, brown floor and beige benchtop.
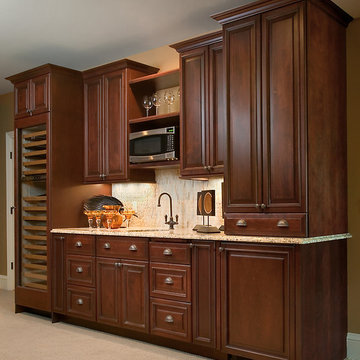
The best of British Colonial style can be yours in this elegant estate. Highlights include exquisite details, including carved trim, casings and woodwork, a bell-beamed dining area, and a three-season porch with built-in fireplace and barbecue. A full glass conservatory offers panoramic views while a breezeway between the main house and garage serves up vintage charm. Five bedrooms, 4 ½ baths, a large kitchen with island and more than 5,000 square feet make this the perfect family home.

Rénovation complète d'un bel haussmannien de 112m2 avec le déplacement de la cuisine dans l'espace à vivre. Ouverture des cloisons et création d'une cuisine ouverte avec ilot. Création de plusieurs aménagements menuisés sur mesure dont bibliothèque et dressings. Rénovation de deux salle de bains.
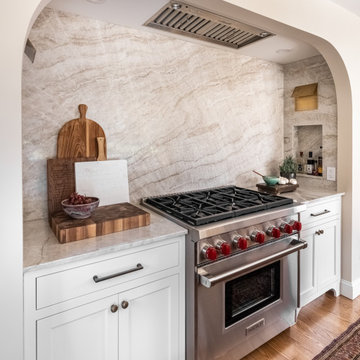
This is an example of a large transitional l-shaped eat-in kitchen in Philadelphia with an undermount sink, shaker cabinets, white cabinets, quartzite benchtops, beige splashback, stone slab splashback, panelled appliances, medium hardwood floors, with island, brown floor and beige benchtop.
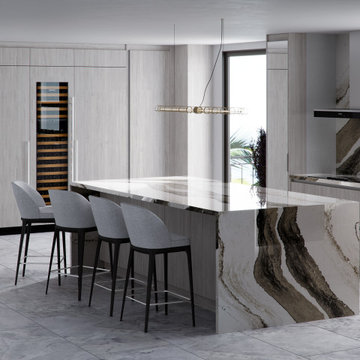
Photo of a large modern u-shaped eat-in kitchen in Miami with an undermount sink, flat-panel cabinets, light wood cabinets, quartzite benchtops, beige splashback, with island, grey floor and beige benchtop.

Walnut cabinets by Omega Cabinetry with natural finish. Chakra Beige countertops from MSI Quartz.3X12 tile from Soci Inc.
This is an example of a large arts and crafts galley eat-in kitchen in Dallas with an undermount sink, flat-panel cabinets, medium wood cabinets, quartz benchtops, beige splashback, porcelain splashback, stainless steel appliances, travertine floors, with island, beige floor, beige benchtop and vaulted.
This is an example of a large arts and crafts galley eat-in kitchen in Dallas with an undermount sink, flat-panel cabinets, medium wood cabinets, quartz benchtops, beige splashback, porcelain splashback, stainless steel appliances, travertine floors, with island, beige floor, beige benchtop and vaulted.

Walnut cabinets with natural finish, Taj Mahal counters and backsplash, porcelain farmhouse sink, timber beam ceiling
Photo of a large arts and crafts u-shaped eat-in kitchen in Milwaukee with a farmhouse sink, recessed-panel cabinets, dark wood cabinets, quartzite benchtops, beige splashback, stone slab splashback, stainless steel appliances, medium hardwood floors, with island, brown floor, beige benchtop and exposed beam.
Photo of a large arts and crafts u-shaped eat-in kitchen in Milwaukee with a farmhouse sink, recessed-panel cabinets, dark wood cabinets, quartzite benchtops, beige splashback, stone slab splashback, stainless steel appliances, medium hardwood floors, with island, brown floor, beige benchtop and exposed beam.

Design ideas for a large u-shaped open plan kitchen in Albuquerque with a single-bowl sink, flat-panel cabinets, black cabinets, quartz benchtops, beige splashback, porcelain splashback, panelled appliances, porcelain floors, with island, beige floor, beige benchtop and wood.
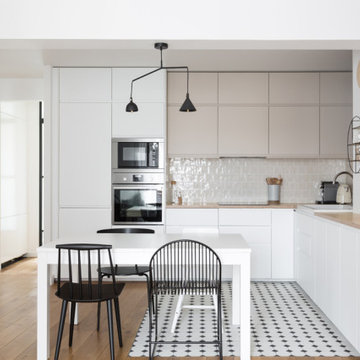
Les chambres de toute la famille ont été pensées pour être le plus ludiques possible. En quête de bien-être, les propriétaire souhaitaient créer un nid propice au repos et conserver une palette de matériaux naturels et des couleurs douces. Un défi relevé avec brio !
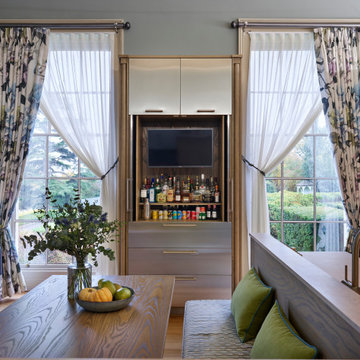
Simon Taylor Furniture was commissioned to design a contemporary kitchen and dining space in a Grade II listed Georgian property in Berkshire. Formerly a stately home dating back to 1800, the property had been previously converted into luxury apartments. The owners, a couple with three children, live in the ground floor flat, which has retained its original features throughout.
When the property was originally converted, the ground floor drawing room salon had been reconfigured to become the kitchen and the owners wanted to use the same enclosed space, but to bring the look of the room completely up to date as a new contemporary kitchen diner. In direct contrast to the ornate cornicing in the original ceiling, the owners also wanted the new space to have a state of the art industrial style, reminiscent of a professional restaurant kitchen.
The challenge for Simon Taylor Furniture was to create a truly sleek kitchen design whilst softening the look of the overall space to both complement the older aspects of the room and to be a comfortable family dining area. For this, they combined three essential materials: brushed stainless steel and glass with stained ask for the accents and also the main dining area.
Simon Taylor Furniture designed and manufactured all the tall kitchen cabinetry that houses dry goods and integrated cooling models including an wine climate cabinet, all with brushed stainless steel fronts and handles with either steel or glass-fronted top boxes. To keep the perfect perspective with the four metre high ceiling, these were designed as three metre structures and are all top lit with LED lighting. Overhead cabinets are also brushed steel with glass fronts and all feature LED strip lighting within the interiors. LED spotlighting is used at the base of the overhead cupboards above both the sink and cooking runs. Base units all feature steel fronted doors and drawers, and all have stainless steel handles as well.
Between two original floor to ceiling windows to the left of the room is a specially built tall steel double door dresser cabinet with pocket doors at the central section that fold back into recesses to reveal a fully stocked bar and a concealed flatscreen TV. At the centre of the room is a long steel island with a Topus Concrete worktop by Caesarstone; a work surface with a double pencil edge that is featured throughout the kitchen. The island is attached to L-shaped bench seating with pilasters in stained ash for the dining area to complement a bespoke freestanding stained ash dining table, also designed and made by Simon Taylor Furniture.
Along the industrial style cooking run, surrounded by stained ash undercounter base cabinets are a range of cooking appliances by Gaggenau. These include a 40cm domino gas hob and a further 40cm domino gas wok which surround a 60cm induction hob with a downdraft extractors. To the left of the surface cooking area is a tall bank of two 76cm Vario ovens in stainless steel and glass. An additional integrated microwave with matching glass-fronted warming drawer by Miele is installed under counter within the island run.
Facing the door from the hallway and positioned centrally between the tall steel cabinets is the sink run featuring a stainless steel undermount sink by 1810 Company and a tap by Grohe with an integrated dishwasher by Miele in the units beneath. Directly above is an antique mirror splashback beneath to reflect the natural light in the room, and above that is a stained ash overhead cupboard to accommodate all glasses and stemware. This features four stained glass panels designed by Simon Taylor Furniture, which are inspired by the works of Louis Comfort Tiffany from the Art Nouveau period. The owners wanted the stunning panels to be a feature of the room when they are backlit at night.
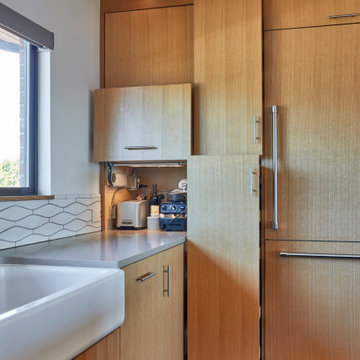
Custom cabinets showing pull-out pantry and appliance garage which is lit from within.
Inspiration for a large midcentury l-shaped eat-in kitchen in Other with a farmhouse sink, flat-panel cabinets, light wood cabinets, quartz benchtops, beige splashback, ceramic splashback, panelled appliances, porcelain floors, with island, brown floor and beige benchtop.
Inspiration for a large midcentury l-shaped eat-in kitchen in Other with a farmhouse sink, flat-panel cabinets, light wood cabinets, quartz benchtops, beige splashback, ceramic splashback, panelled appliances, porcelain floors, with island, brown floor and beige benchtop.
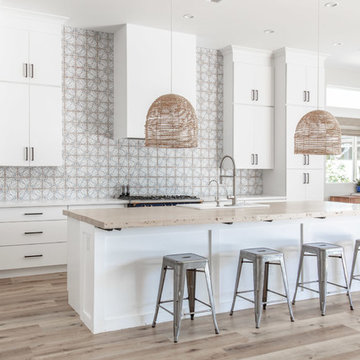
Shane Baker Studios
Photo of a large contemporary open plan kitchen in Phoenix with a drop-in sink, flat-panel cabinets, white cabinets, wood benchtops, multi-coloured splashback, cement tile splashback, stainless steel appliances, light hardwood floors, with island, beige floor and beige benchtop.
Photo of a large contemporary open plan kitchen in Phoenix with a drop-in sink, flat-panel cabinets, white cabinets, wood benchtops, multi-coloured splashback, cement tile splashback, stainless steel appliances, light hardwood floors, with island, beige floor and beige benchtop.
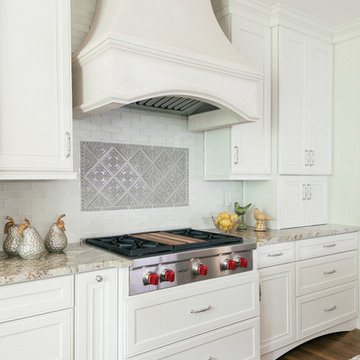
The clients believed the peninsula footprint was required due to the unique entry points from the hallway leading to the dining room and the foyer. The new island increases storage, counters and a more pleasant flow of traffic from all directions.
The biggest challenge was trying to make the structural beam that ran perpendicular to the space work in a new design; it was off center and difficult to balance the cabinetry and functional spaces to work with it. In the end it was decided to increase the budget and invest in moving the header in the ceiling to achieve the best design, esthetically and funcationlly.
Specific storage designed to meet the clients requests include:
- pocket doors at counter tops for everyday appliances
- deep drawers for pots, pans and Tupperware
- island includes designated zone for baking supplies
- tall and shallow pantry/food storage for easy access near island
- pull out spice near cooking
- tray dividers for assorted baking pans/sheets, cutting boards and numerous other serving trays
- cutlery and knife inserts and built in trash/recycle bins to keep things organized and convenient to use, out of sight
- custom design hutch to hold various, yet special dishes and silverware
Elements of design chosen to meet the clients wishes include:
- painted cabinetry to lighten up the room that lacks windows and give relief/contrast to the expansive wood floors
- monochromatic colors throughout give peaceful yet elegant atmosphere
o stained island provides interest and warmth with wood, but still unique in having a different stain than the wood floors – this is repeated in the tile mosaic backsplash behind the rangetop
- punch of fun color used on hutch for a unique, furniture feel
- carefully chosen detailed embellishments like the tile mosaic, valance toe boards, furniture base board around island, and island pendants are traditional details to not only the architecture of the home, but also the client’s furniture and décor.
- Paneled refrigerator minimizes the large appliance, help keeping an elegant feel
Superior cooking equipment includes a combi-steam oven, convection wall ovens paired with a built-in refrigerator with interior air filtration to better preserve fresh foods.
Photography by Gregg Willett
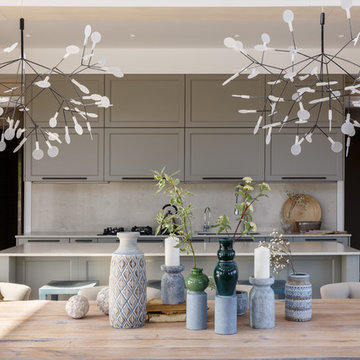
Дизайн Екатерина Шубина
Ольга Гусева
Марина Курочкина
фото-Иван Сорокин
Photo of a large contemporary u-shaped eat-in kitchen in Saint Petersburg with an undermount sink, recessed-panel cabinets, grey cabinets, marble benchtops, beige splashback, marble splashback, panelled appliances, porcelain floors, with island, beige floor and beige benchtop.
Photo of a large contemporary u-shaped eat-in kitchen in Saint Petersburg with an undermount sink, recessed-panel cabinets, grey cabinets, marble benchtops, beige splashback, marble splashback, panelled appliances, porcelain floors, with island, beige floor and beige benchtop.
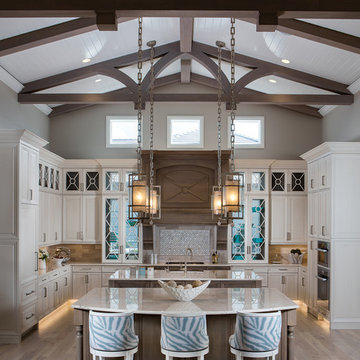
Light pours into the kitchen from a trio of clerestory windows and a pair of backless, glass-fronted cabinets hung in front of exterior windows. A hidden pantry is accessed to the left of the Miele double ovens from Monark Premium Appliances. A quartet of Fine Art Lamps’ metal-framed pendants hangs from artisan square-link chains, spilling light from mica shades onto the dual islands topped with Cristallo quartzite. Swivel stools from Century in an aqua and white zebra print provide seating at the dining island. Wood-Mode custom maple cabinets in Vintage Nordic White line the walls. The range hood and island bases are Wood-Mode Heirloom Harbor Mist with Pewter Glaze, all from Tradewind Designs. The 3-by-12-inch stone backsplash brings in the colors of the cabinets and islands. A tile inset commands attention behind the Miele 5-burner gas cooktop also from Monark Premium Appliances.
Large Kitchen with Beige Benchtop Design Ideas
4