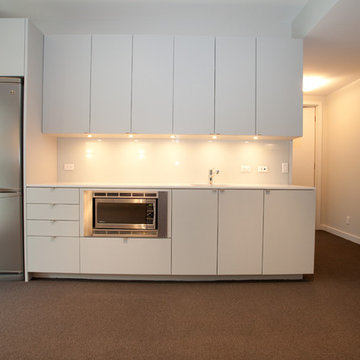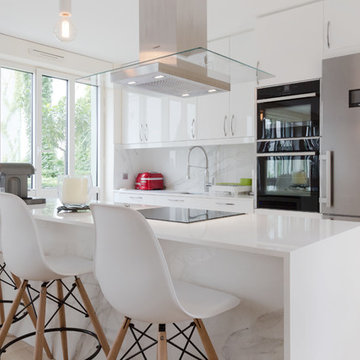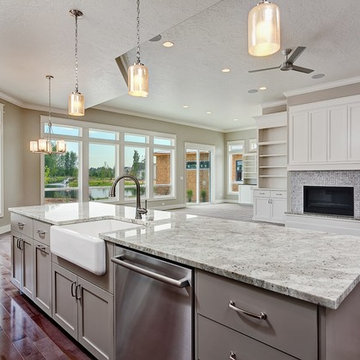Large Kitchen with Carpet Design Ideas
Refine by:
Budget
Sort by:Popular Today
1 - 20 of 130 photos
Item 1 of 3
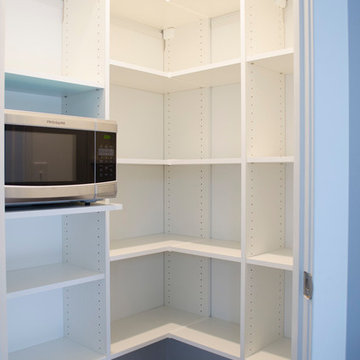
Large modern kitchen pantry in Other with open cabinets, white cabinets, stainless steel appliances, carpet and brown floor.
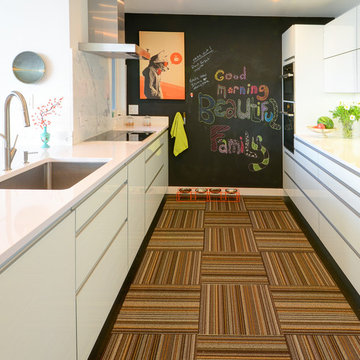
This is an example of a large midcentury galley separate kitchen in Austin with an undermount sink, flat-panel cabinets, white cabinets, white splashback, no island, quartz benchtops, stainless steel appliances and carpet.

This versatile space effortlessly transition from a serene bedroom oasis to the ultimate party pad. The glossy green walls and ceiling create an ambience that's both captivating and cozy, while the plush carpet invites you to sink in and unwind. With Macassar custom joinery and a welcoming open fireplace, this place is the epitome of stylish comfort.
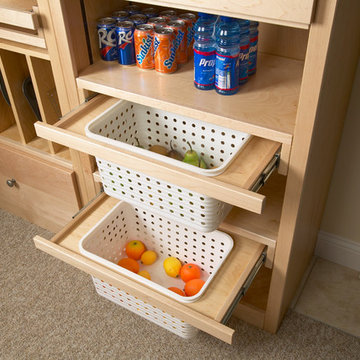
Jafa
Photo of a large traditional kitchen pantry in Chicago with flat-panel cabinets, light wood cabinets, carpet and brown floor.
Photo of a large traditional kitchen pantry in Chicago with flat-panel cabinets, light wood cabinets, carpet and brown floor.
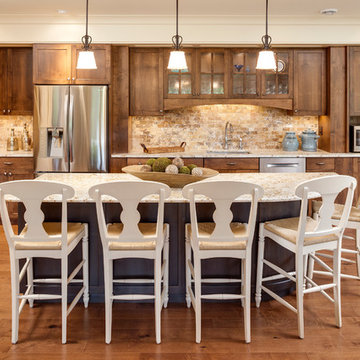
Photography: Landmark Photography
Design ideas for a large traditional kitchen in Minneapolis with carpet.
Design ideas for a large traditional kitchen in Minneapolis with carpet.
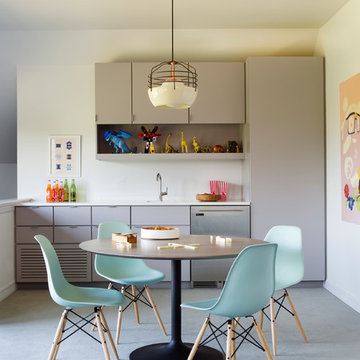
Playroom
Design ideas for a large contemporary kitchen in Austin with flat-panel cabinets, beige cabinets, stainless steel appliances and carpet.
Design ideas for a large contemporary kitchen in Austin with flat-panel cabinets, beige cabinets, stainless steel appliances and carpet.
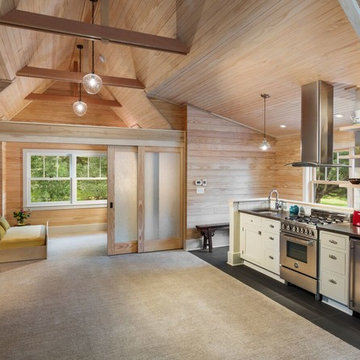
Edmund Studios Photography.
A view of the studio, with kitchenette, sliding doors that pull out of the wall, and a roll-out double bed that pulls out of a built-in dresser like an oversized drawer.
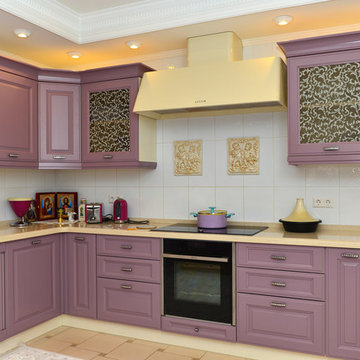
Авторы проекта - дизайнеры мебельного салона VERONA на Ленинском проспекте в Москве. Фотограф - Кобец Максим.
Inspiration for a large u-shaped separate kitchen in Moscow with a drop-in sink, raised-panel cabinets, quartz benchtops, white splashback, porcelain splashback, black appliances, carpet and with island.
Inspiration for a large u-shaped separate kitchen in Moscow with a drop-in sink, raised-panel cabinets, quartz benchtops, white splashback, porcelain splashback, black appliances, carpet and with island.
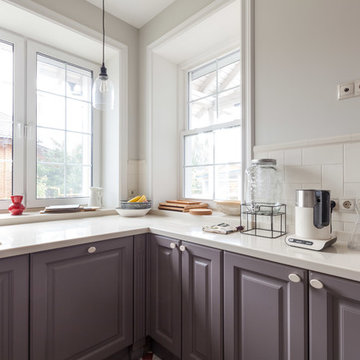
Photo of a large transitional u-shaped separate kitchen in Moscow with an undermount sink, recessed-panel cabinets, grey cabinets, solid surface benchtops, white splashback, ceramic splashback, stainless steel appliances, carpet, no island, red floor and white benchtop.
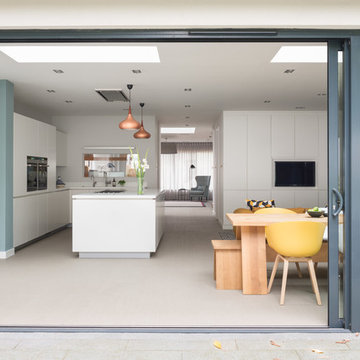
This 4 bedroom modernist house has the benefit of an impressive front to back view, taking in a thoughtfully landscaped garden. This was key inspiration for the interior design, composing a playful yet functional palette of colour and furnishing, that afforded a young family an elegant and durable living space. The furniture was carefully curated for lean and modern lineage, using soaped oak coupled with black pigment as highlights throughout the palette.
http://www.zacandzac.co.uk
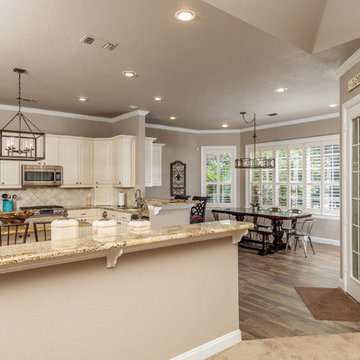
Matt Ross
Photo of a large country galley eat-in kitchen in Dallas with raised-panel cabinets, white cabinets, granite benchtops, beige splashback, carpet, with island and brown floor.
Photo of a large country galley eat-in kitchen in Dallas with raised-panel cabinets, white cabinets, granite benchtops, beige splashback, carpet, with island and brown floor.
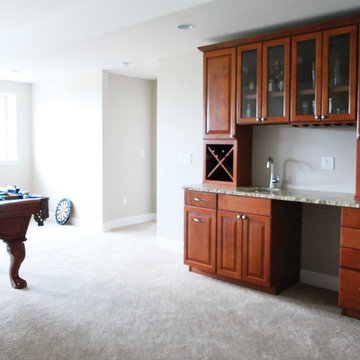
The large basement of this house is lovingly referred to as the "man cave". Two guest bedrooms, two bathrooms, a pool table, bar and seating are with a large flat screen television makes this are the ultimate indoor playground.
Pictured is the basement bar with Waypoint Cabinets. Maple stain and no glaze. The granite countertop has the chiseled edge.
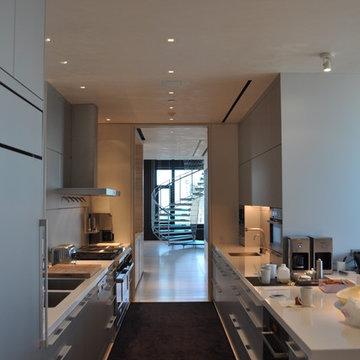
Speakers don't just need to sound great, they need to look great too. Architectural, flangeless speakers compliment the architectural flangeless recessed lighting, enhancing the overall design.
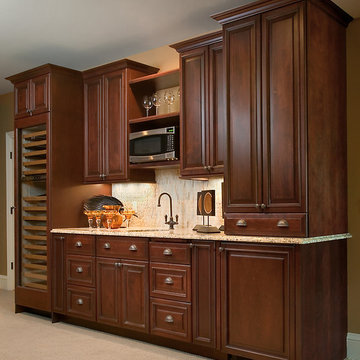
The best of British Colonial style can be yours in this elegant estate. Highlights include exquisite details, including carved trim, casings and woodwork, a bell-beamed dining area, and a three-season porch with built-in fireplace and barbecue. A full glass conservatory offers panoramic views while a breezeway between the main house and garage serves up vintage charm. Five bedrooms, 4 ½ baths, a large kitchen with island and more than 5,000 square feet make this the perfect family home.
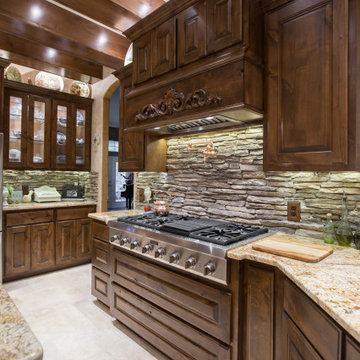
Photo of a large traditional u-shaped separate kitchen in Dallas with a farmhouse sink, raised-panel cabinets, dark wood cabinets, granite benchtops, multi-coloured splashback, stone tile splashback, stainless steel appliances, carpet, with island, grey floor and brown benchtop.
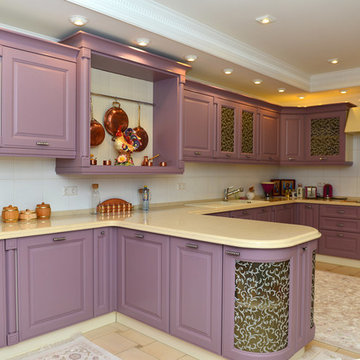
Авторы проекта - дизайнеры мебельного салона VERONA на Ленинском проспекте в Москве. Фотограф - Кобец Максим.
Large traditional u-shaped separate kitchen in Moscow with a drop-in sink, raised-panel cabinets, quartz benchtops, white splashback, porcelain splashback, black appliances, carpet and with island.
Large traditional u-shaped separate kitchen in Moscow with a drop-in sink, raised-panel cabinets, quartz benchtops, white splashback, porcelain splashback, black appliances, carpet and with island.
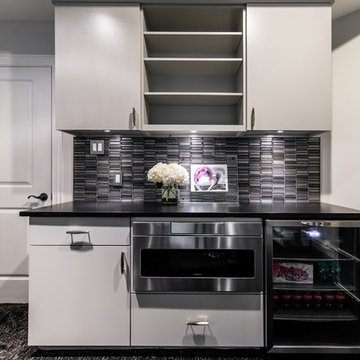
As part of the media room makeover our designer, Melissa recommended a kitchenette with a beverage center and microwave.
The custom cabinets were built by Renowned Cabinetry's factory with "soft-close" cabinet doors and drawers and were finished with Sherwin-Williams Ellie Gray.
The kitchenette cabinet is paired with a Cambria Quartz Blackpool Matte™ 3 cm Matte finish countertop and a Daltile Rainwater Mosaic backsplash. The cabinets have integrated LED puck lights and the finishing touch was Kane Lighthouse Glint carpeting.
Large Kitchen with Carpet Design Ideas
1
