Large Kitchen with Ceramic Splashback Design Ideas
Refine by:
Budget
Sort by:Popular Today
1 - 20 of 75,596 photos
Item 1 of 3

Inspiration for a large transitional open plan kitchen in Sydney with a farmhouse sink, recessed-panel cabinets, white cabinets, quartz benchtops, white splashback, ceramic splashback, black appliances, medium hardwood floors, with island, brown floor and white benchtop.

A 2018 completed project: a custom period architectural home in Ivanhoe in Melbourne's inner north/east.Exquisite detailing went into every part of this home- internally and externally! All the work from design to completion was done by our team!!!

Inspiration for a large beach style l-shaped open plan kitchen in Adelaide with an undermount sink, shaker cabinets, white cabinets, quartz benchtops, metallic splashback, ceramic splashback, black appliances, laminate floors, with island, brown floor, white benchtop and vaulted.

Design ideas for a large transitional open plan kitchen in Melbourne with a double-bowl sink, shaker cabinets, white cabinets, quartz benchtops, white splashback, ceramic splashback, white appliances, light hardwood floors, with island, brown floor and grey benchtop.

The brief was to restore the home to its former glory whilst accommodating existing cherished furnishings, to include the Chesterfield sofa, coffee table, dining table & chairs, Persian rug & hall runners. To make the quirky furnishings work with the Victorian restoration I balanced bold colours & textures with more traditional flooring & timber veneer colours throughout the home. The kitchen pendant light is a custom designed piece in collaboration with Magins Lighting. The orange splash back tiles (hand made through DeLorenzo Tiles) compliment the dining & lounge floor rugs & balance the room. The blue grout - the icing on the eclectic cake!

Spanish Revival Kitchen Renovation
Large mediterranean u-shaped separate kitchen in Orange County with an undermount sink, shaker cabinets, green cabinets, quartz benchtops, beige splashback, ceramic splashback, panelled appliances, medium hardwood floors, with island, brown floor and beige benchtop.
Large mediterranean u-shaped separate kitchen in Orange County with an undermount sink, shaker cabinets, green cabinets, quartz benchtops, beige splashback, ceramic splashback, panelled appliances, medium hardwood floors, with island, brown floor and beige benchtop.
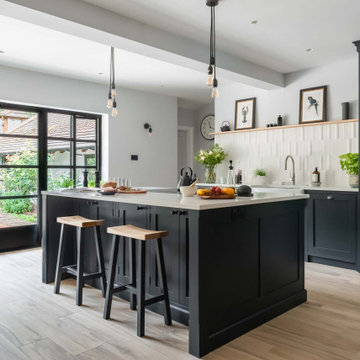
Luxuriously dark cabinetry, light worktops and walls with a spacious feel - this is a cool take on a classical kitchen design. Custom made for a couple with a keen eye for design, who work hard, know how to relax and absolutely adore their pups. Their kitchen renovation was part of a whole house restoration.
With busy careers and two pups the brief highlighted two main aims. Firstly, to create space to enjoy the kitchen, for cooking and relaxing. Secondly, to provide customised storage so that everything has a place to help keep the space tidy.
The main kitchen area is where the culinary magic happens with space to unwind.
The home bar for gin and wine lovers, includes wine racks, antique mirror, glazed shelves for the gin collection and two fridge drawers for wine and mixers. Designed with pocket doors it can be left open to admire the beautiful bottles, or closed – maybe for Dry January?! It’s positioned cleverly next to their outdoor ‘lounge’ area complete with comfortable chairs and an outside rug.
The larder cupboard has spice / oil racks, baskets and boxes at the bottom for treats. There are electrical points inside so the coffee machine is plugged in here and ready to serve that morning espresso.
Being able to keep the kitchen tidy was important so we created a ‘home for everything’ using drawers within drawers, an Oak baking tray divider, pan drawers with lid holders and integrated chopping board and tray spaces.
The ovens, warming drawer, induction hob and downdraft extractor are positioned together with the plenty of prep worktop space. The cooking section is aligned with the washing area including Fisher and Paykel dishwasher drawers, beautifully glossy white ceramic sink and boiling water tap. With a slim Oak shelf above for displaying favourite things.
The Island serves as a breakfast bar as well as a sweet spot for a casual supper. There is a Zebrano wood knife block inset into the Island worktop so that their Global knife collection is on hand for food prep by the hob and oven.
The table and chairs are painted in the same colour as the cabinets and upholstered in black and white, with bench seating by the window including drawers for dog toys conveniently by the doors to the garden.
The second part of the design is the walk-in butler’s style pantry.
This area was designed to keep the kitchen ‘clutter’ out of the main area. And it is a brilliant area to stack all the dirty dishes when entertaining as it’s completely out of sight. The cabinetry is an a classic ‘u’ shape and houses the fridge, freezer, cupboards for large appliances, oversized dishes and one for the mop and bucket. The tall cupboards with bi-fold doors are for food storage, and you can see from the photos that everything is beautifully kept – rice, pasta, popcorn, quinoa all in lovely named jars. It’s an organisers dream come true. There is also a sink for washing vegetables and oodles of prep surface.
Colour pallet
The cabinetry is hand painted in Farrow and Ball ‘Off-Black’. Dark and inky, it just lures you right in, timeless and deeply refined. With the cabinetry being grand in proportion too, with detailed cornicing it creates a really bold statement in this space.
It can be daunting to go for a dark shade of black, blue or green, but you can see the drama of the cabinets is perfectly matched with plenty of natural light, the white walls and warm Oak floor tiles.
The white patterned Domus ‘Biscuit’ tiles bring texture and playfulness. The worktop, Caesarstone Ocean Foam, is a white quartz with speckles of grey crystals. In a classic polished finish it lets the rest of the room do the ‘singing’ while providing a clean light reflecting practical surface for preparing and enjoying food and drinks.
The floor tiles bring the warmth. No two tiles have the same pattern so they really do look like wood, but are better suited to the pups as they don’t scratch and are non-slip.
Lighting Design
The slim black framed windows with doors onto the garden flood the kitchen with natural light and warmth during the day. But atmospheric lighting into the evening was important too, so we incorporated custom lighting in the glass cabinet, gin cabinet and pantry.
“It is so well integrated and was a really important thing for me, along with all the smart lighting in the room, and Mike did a great job with it all.”
It was such a pleasure to make this kitchen. They wanted to work with a local company and we feel so lucky they picked us.
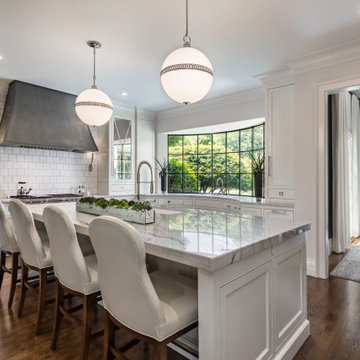
Large transitional u-shaped separate kitchen in Other with white cabinets, white splashback, dark hardwood floors, with island, brown floor, grey benchtop, an undermount sink, recessed-panel cabinets, marble benchtops, ceramic splashback and stainless steel appliances.
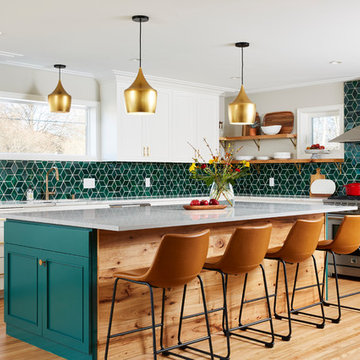
Alyssa Lee Photography
This is an example of a large transitional l-shaped kitchen in Minneapolis with white cabinets, ceramic splashback, with island, recessed-panel cabinets, green splashback, stainless steel appliances, light hardwood floors, beige floor and grey benchtop.
This is an example of a large transitional l-shaped kitchen in Minneapolis with white cabinets, ceramic splashback, with island, recessed-panel cabinets, green splashback, stainless steel appliances, light hardwood floors, beige floor and grey benchtop.
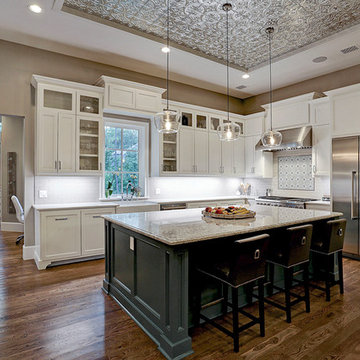
Photo of a large country l-shaped eat-in kitchen in Houston with a farmhouse sink, white cabinets, granite benchtops, white splashback, ceramic splashback, stainless steel appliances, medium hardwood floors, with island, brown floor and shaker cabinets.
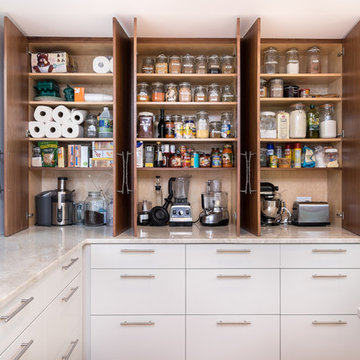
View of the open pantry with included appliance storage. Custom by Huntwood, flat panel walnut veneer doors.
Nathan Williams, Van Earl Photography www.VanEarlPhotography.com
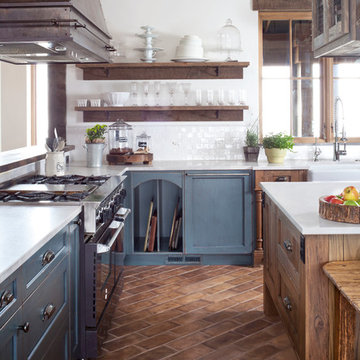
Emily Redfield; EMR Photography
Large country u-shaped kitchen in Denver with a farmhouse sink, shaker cabinets, blue cabinets, white splashback, ceramic splashback, panelled appliances, terra-cotta floors and with island.
Large country u-shaped kitchen in Denver with a farmhouse sink, shaker cabinets, blue cabinets, white splashback, ceramic splashback, panelled appliances, terra-cotta floors and with island.

Beautiful U-shape white kitchen with frameless custom cabinetry, white herringbone subway tile backsplash, stainless steel SubZero-Wolf appliances, quartzite countertops including a mitered edge island, glass pendant lights, and polished nickel plumbing and hardware in the Ballantyne Country Club Neighborhood of Charlotte, NC

The three-level Mediterranean revival home started as a 1930s summer cottage that expanded downward and upward over time. We used a clean, crisp white wall plaster with bronze hardware throughout the interiors to give the house continuity. A neutral color palette and minimalist furnishings create a sense of calm restraint. Subtle and nuanced textures and variations in tints add visual interest. The stair risers from the living room to the primary suite are hand-painted terra cotta tile in gray and off-white. We used the same tile resource in the kitchen for the island's toe kick.

warm white oak and blackened oak custom crafted kitchen with zellige tile and quartz countertops.
This is an example of a large midcentury open plan kitchen in New York with an undermount sink, flat-panel cabinets, medium wood cabinets, quartz benchtops, beige splashback, ceramic splashback, black appliances, concrete floors, with island, grey floor and grey benchtop.
This is an example of a large midcentury open plan kitchen in New York with an undermount sink, flat-panel cabinets, medium wood cabinets, quartz benchtops, beige splashback, ceramic splashback, black appliances, concrete floors, with island, grey floor and grey benchtop.

Warm farmhouse kitchen nestled in the suburbs has a welcoming feel, with soft repose gray cabinets, two islands for prepping and entertaining and warm wood contrasts.

We designed a custom hutch which has a multitude of storage options and functionality – open display shelves, roll-outs, drawers, extra counter/serving space, as well as a beverage fridge and appliance garage/coffee center. On the opposite side of the kitchen, we replaced a small pantry closet with a furniture style built-in that took advantage of underutilized space. Anticipating issues with supply chain, we opted to use a local cabinet maker on this project which allowed us to fully customize the cabinets for optimal functionality.

The kitchen in this Mid Century Modern home is a true showstopper. The designer expanded the original kitchen footprint and doubled the kitchen in size. The walnut dividing wall and walnut cabinets are hallmarks of the original mid century design, while a mix of deep blue cabinets provide a more modern punch. The triangle shape is repeated throughout the kitchen in the backs of the counter stools, the ends of the waterfall island, the light fixtures, the clerestory windows, and the walnut dividing wall.
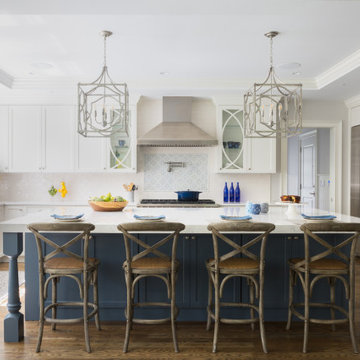
Large transitional u-shaped open plan kitchen in Boston with an undermount sink, shaker cabinets, white cabinets, stainless steel appliances, dark hardwood floors, with island, brown floor, white benchtop, quartzite benchtops, white splashback and ceramic splashback.
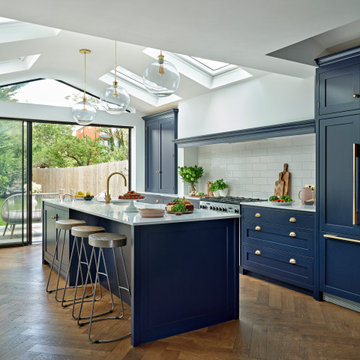
This design features dark blue shaker style cabinets in 'Dock Blue' with an eggshell finish by Little Greene Paint Company. These dark cabinets with oak interiors are complemented with brass fixtures and fittings.
Worksurfaces are Silestone Blanco Zeus quartz with a square edge for a clean look.
Under cabinet lighting and interior lighting for the pantry cabinet in this design provide extra illumination.
A chimney-style extractor and space for the Rangemaster cooker was built into the design as well as a large breakfast pantry cabinet / kitchen dresser cabinet for extra convenience and storage. The large island, which also provides ample storage, has a built in double Belfast sink and breakfast bar.
Large Kitchen with Ceramic Splashback Design Ideas
1