Large Kitchen with Concrete Floors Design Ideas
Refine by:
Budget
Sort by:Popular Today
1 - 20 of 7,760 photos

Large contemporary galley open plan kitchen in Geelong with an undermount sink, flat-panel cabinets, white cabinets, quartz benchtops, white splashback, engineered quartz splashback, concrete floors, with island, grey floor and white benchtop.

This well planned and designed industrial-style contemporary kitchen features Caesarstone benchtops, mosaic tile splashback, polished concrete flooring and black laminate which looks striking under the bank of skylights letting in the natural light.

Design ideas for a large contemporary kitchen pantry in Melbourne with with island, an undermount sink, grey splashback, stone slab splashback, black appliances, concrete floors, grey floor and grey benchtop.

Photo of a large contemporary l-shaped open plan kitchen in Melbourne with a double-bowl sink, black cabinets, marble benchtops, grey splashback, marble splashback, black appliances, concrete floors, with island, grey floor and grey benchtop.

This is an example of a large contemporary galley open plan kitchen in Geelong with an undermount sink, flat-panel cabinets, quartz benchtops, white splashback, mosaic tile splashback, black appliances, concrete floors, with island, grey floor, white benchtop and black cabinets.
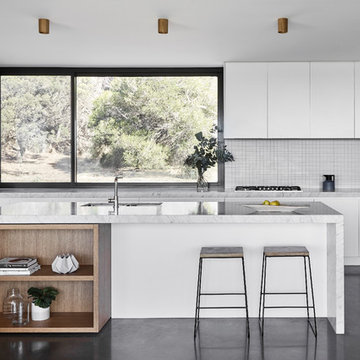
Lillie Thompson
Large contemporary kitchen in Melbourne with marble benchtops, stainless steel appliances, concrete floors, with island, grey floor, grey benchtop, a double-bowl sink, flat-panel cabinets, white cabinets and grey splashback.
Large contemporary kitchen in Melbourne with marble benchtops, stainless steel appliances, concrete floors, with island, grey floor, grey benchtop, a double-bowl sink, flat-panel cabinets, white cabinets and grey splashback.
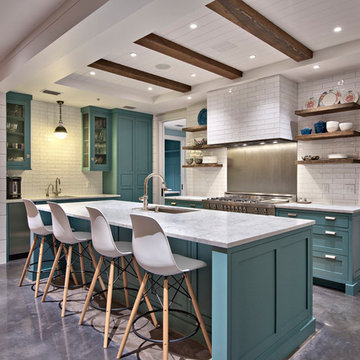
Architect: Tim Brown Architecture. Photographer: Casey Fry
Design ideas for a large country galley open plan kitchen in Austin with an undermount sink, open cabinets, blue cabinets, marble benchtops, white splashback, subway tile splashback, stainless steel appliances, with island, concrete floors, grey floor and white benchtop.
Design ideas for a large country galley open plan kitchen in Austin with an undermount sink, open cabinets, blue cabinets, marble benchtops, white splashback, subway tile splashback, stainless steel appliances, with island, concrete floors, grey floor and white benchtop.
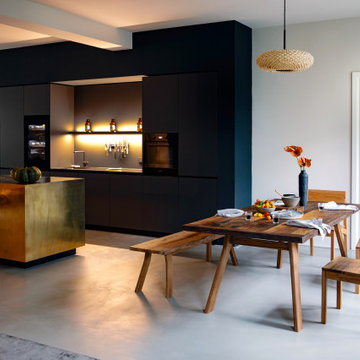
Large contemporary galley eat-in kitchen in Berlin with flat-panel cabinets, black cabinets, with island, grey floor, an undermount sink, grey splashback, black appliances, concrete floors, black benchtop and solid surface benchtops.
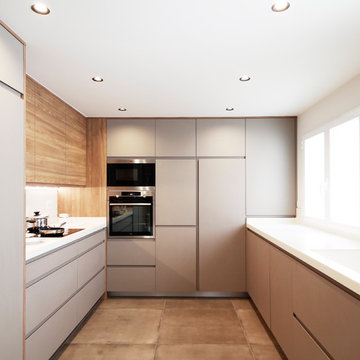
Large modern u-shaped separate kitchen in Other with an integrated sink, flat-panel cabinets, grey cabinets, white splashback, no island, white benchtop, panelled appliances, concrete floors and beige floor.
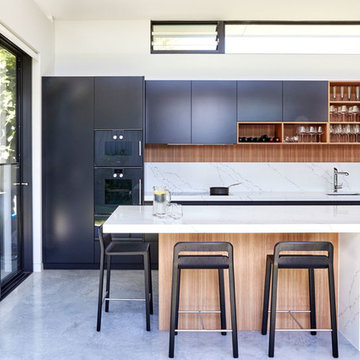
As the residence’s original kitchen was becoming dilapidated, the homeowners decided to knock it down and place it in a different part of the house prior to designing and building the gorgeous kitchen pictured. The homeowners love to entertain, so they requested the kitchen be the centrepiece of the entertaining area at the rear of the house.
Large sliding doors were installed to allow the space to extend seamlessly out to the patio, garden, barbecue and pool at the rear of the home, forming one large entertaining area. Given the space’s importance within the home, it had to be aesthetically pleasing. With this in mind, gorgeous Ross Gardam pendants were selected to add an element of luxe to the space.
Byron Blackbutt veneer, polyurethane in Domino and gorgeous quartz were chosen as the space’s main materials to add warmth to what is predominantly a very modern home.
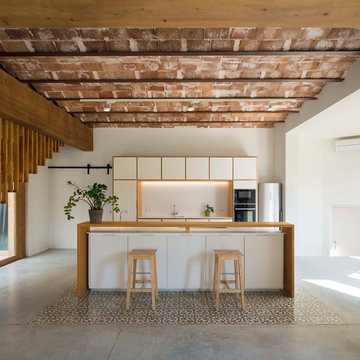
Large mediterranean single-wall open plan kitchen in Barcelona with flat-panel cabinets, white cabinets, wood benchtops, white splashback, stainless steel appliances, with island, concrete floors and grey floor.

See https://blackandmilk.co.uk/interior-design-portfolio/ for more details.

isola con piano snack in marmo collemandina
Cucina di Key Cucine
Rivestimento pareti in noce canaletto
Colonne e cucina in Fenix nero
This is an example of a large modern galley open plan kitchen in Milan with flat-panel cabinets, dark wood cabinets, marble benchtops, black splashback, stainless steel appliances, concrete floors, multiple islands, grey floor and grey benchtop.
This is an example of a large modern galley open plan kitchen in Milan with flat-panel cabinets, dark wood cabinets, marble benchtops, black splashback, stainless steel appliances, concrete floors, multiple islands, grey floor and grey benchtop.
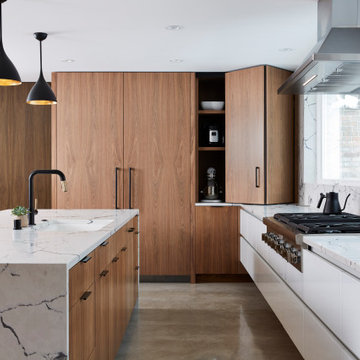
Inspiration for a large contemporary galley kitchen in Minneapolis with an undermount sink, flat-panel cabinets, medium wood cabinets, stainless steel appliances, concrete floors, with island, grey floor and white benchtop.
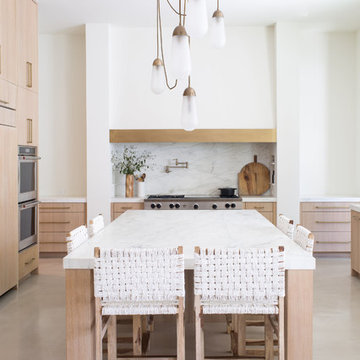
Photo credit to Kate Turpin Zimmerman
Photo of a large contemporary u-shaped kitchen in Austin with flat-panel cabinets, light wood cabinets, marble benchtops, white splashback, stone slab splashback, panelled appliances, concrete floors, with island, grey floor and white benchtop.
Photo of a large contemporary u-shaped kitchen in Austin with flat-panel cabinets, light wood cabinets, marble benchtops, white splashback, stone slab splashback, panelled appliances, concrete floors, with island, grey floor and white benchtop.
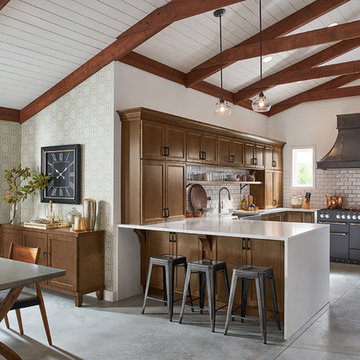
Photo of a large country u-shaped separate kitchen in Providence with a farmhouse sink, recessed-panel cabinets, brown cabinets, solid surface benchtops, white splashback, subway tile splashback, black appliances, concrete floors, no island, grey floor and white benchtop.
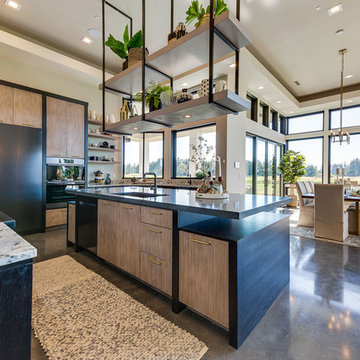
Steven R Haning
This is an example of a large contemporary u-shaped open plan kitchen in Portland with an undermount sink, flat-panel cabinets, light wood cabinets, granite benchtops, stainless steel appliances, concrete floors, with island, grey floor and grey benchtop.
This is an example of a large contemporary u-shaped open plan kitchen in Portland with an undermount sink, flat-panel cabinets, light wood cabinets, granite benchtops, stainless steel appliances, concrete floors, with island, grey floor and grey benchtop.
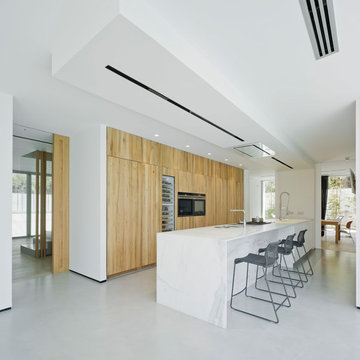
Fotos David Frutos. Todos los derechos reservados.
Inspiration for a large modern galley kitchen in Other with flat-panel cabinets, medium wood cabinets, black appliances, concrete floors, grey floor and with island.
Inspiration for a large modern galley kitchen in Other with flat-panel cabinets, medium wood cabinets, black appliances, concrete floors, grey floor and with island.
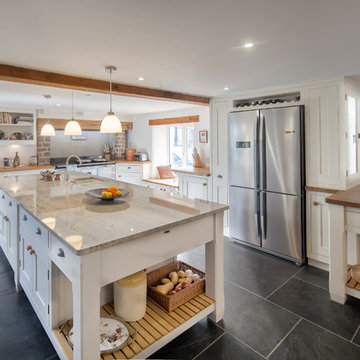
This is an example of a large country single-wall kitchen in Cornwall with an undermount sink, shaker cabinets, beige cabinets, concrete benchtops, grey splashback, ceramic splashback, stainless steel appliances, concrete floors, with island and black floor.
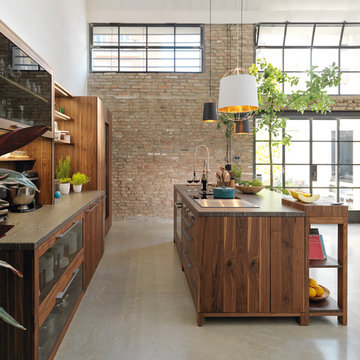
Design ideas for a large industrial open plan kitchen in Hanover with with island, glass-front cabinets, dark wood cabinets, concrete floors and grey floor.
Large Kitchen with Concrete Floors Design Ideas
1