Large Kitchen with Green Cabinets Design Ideas
Refine by:
Budget
Sort by:Popular Today
1 - 20 of 6,667 photos
Item 1 of 3

Photo of a large contemporary kitchen in Sydney with a double-bowl sink, green cabinets, quartz benchtops, white splashback, engineered quartz splashback, stainless steel appliances, light hardwood floors, with island, brown floor and white benchtop.

Inspiration for a large contemporary kitchen in Sydney with an undermount sink, flat-panel cabinets, green cabinets, quartz benchtops, engineered quartz splashback, black appliances, medium hardwood floors and with island.
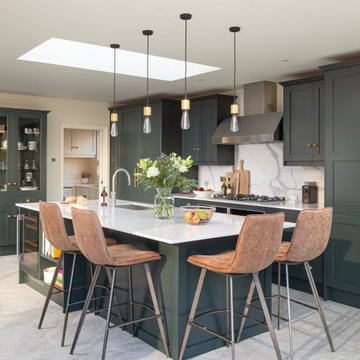
Photo of a large transitional kitchen in Essex with an undermount sink, shaker cabinets, green cabinets, with island and white benchtop.
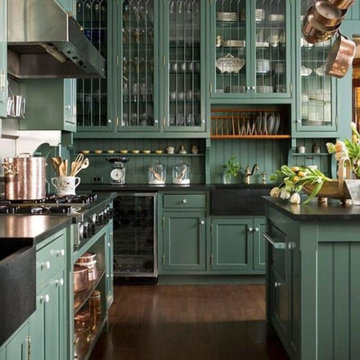
This is an example of a large traditional l-shaped eat-in kitchen in Columbus with a farmhouse sink, recessed-panel cabinets, green cabinets, soapstone benchtops, green splashback, stainless steel appliances, dark hardwood floors, with island, brown floor and black benchtop.

The functionality of this spacious kitchen is a far cry from its humble beginnings as a lackluster 9 x 12 foot stretch. The exterior wall was blown out to allow for a 10 ft addition. The daring slab of Calacatta Vagli marble with intrepid British racing green veining was the inspiration for the expansion. Spanish Revival pendants reclaimed from a local restaurant, long forgotten, are a pinnacle feature over the island. Reclaimed wood drawers, juxtaposed with custom glass cupboards add gobs of storage. Cabinets are painted the same luxe green hue and the warmth of butcher block counters create a hard working bar area begging for character-worn use. The perimeter of the kitchen features soapstone counters and that nicely balance the whisper of mushroom-colored custom cabinets. Hand-made 4x4 zellige tiles, hung in a running bond pattern, pay sweet homage to the 1950’s era of the home. A large window flanked by antique brass sconces adds bonus natural light over the sink. Textural, centuries-old barn wood surrounding the range hood adds a cozy surprise element. Matte white appliances with brushed bronze and copper hardware tie in the mixed metals throughout the kitchen helping meld the overall dramatic design.

Spanish Revival Kitchen Renovation
Large mediterranean u-shaped separate kitchen in Orange County with an undermount sink, shaker cabinets, green cabinets, quartz benchtops, beige splashback, ceramic splashback, panelled appliances, medium hardwood floors, with island, brown floor and beige benchtop.
Large mediterranean u-shaped separate kitchen in Orange County with an undermount sink, shaker cabinets, green cabinets, quartz benchtops, beige splashback, ceramic splashback, panelled appliances, medium hardwood floors, with island, brown floor and beige benchtop.
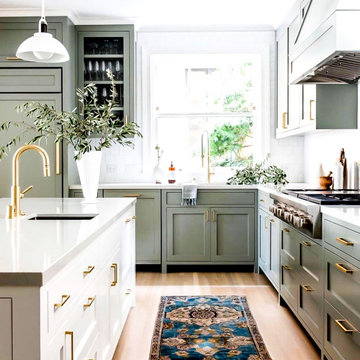
Design ideas for a large l-shaped eat-in kitchen in Dallas with green cabinets, light hardwood floors, with island, grey benchtop, shaker cabinets, white splashback, ceramic splashback, coloured appliances, an undermount sink, brown floor and quartz benchtops.

Welcome to our latest kitchen renovation project, where classic French elegance meets contemporary design in the heart of Great Falls, VA. In this transformation, we aim to create a stunning kitchen space that exudes sophistication and charm, capturing the essence of timeless French style with a modern twist.
Our design centers around a harmonious blend of light gray and off-white tones, setting a serene and inviting backdrop for this kitchen makeover. These neutral hues will work in harmony to create a calming ambiance and enhance the natural light, making the kitchen feel open and welcoming.
To infuse a sense of nature and add a striking focal point, we have carefully selected green cabinets. The rich green hue, reminiscent of lush gardens, brings a touch of the outdoors into the space, creating a unique and refreshing visual appeal. The cabinets will be thoughtfully placed to optimize both functionality and aesthetics.
The heart of this project lies in the eye-catching French-style range and exquisite light fixture. The hood, adorned with intricate detailing, will become a captivating centerpiece above the cooking area. Its classic charm will evoke the grandeur of French country homes, while also providing efficient ventilation for a pleasant cooking experience.

Photo of a large transitional single-wall open plan kitchen in Atlanta with a farmhouse sink, shaker cabinets, green cabinets, quartzite benchtops, white splashback, engineered quartz splashback, stainless steel appliances, light hardwood floors, with island and white benchtop.
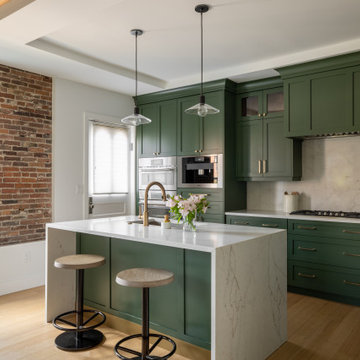
Photo of a large transitional l-shaped eat-in kitchen in Detroit with an undermount sink, shaker cabinets, green cabinets, white splashback, stainless steel appliances, with island, brown floor, white benchtop, recessed, quartz benchtops, engineered quartz splashback and light hardwood floors.
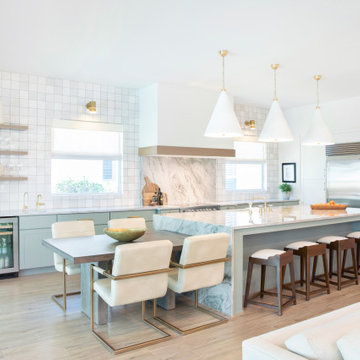
Knowing that grandkids come to visit, we added a movable dining table for the crafters, bakers, and future chefs. With an optional leaf insert, the table can be moved away from the island to create a dining space for the whole family.
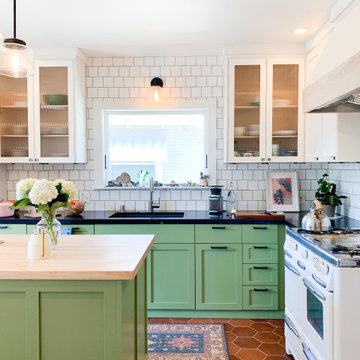
White square subway tile and Antique hexagon floor, this craftsmen kitchen spotlights the perfect balance of shape and pattern.
Tile Shown: 4x4 in Calcite; 8" Hexagon in Antique
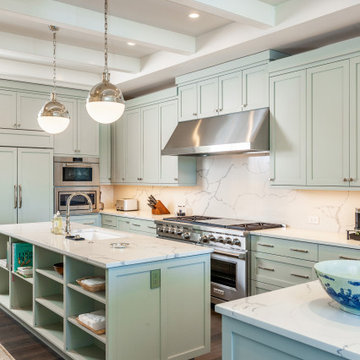
Chef's dream kitchen with a 60" gas range and extra storage built into the large island.
Inspiration for a large transitional u-shaped kitchen with an undermount sink, shaker cabinets, green cabinets, multi-coloured splashback, panelled appliances, medium hardwood floors, with island, brown floor, multi-coloured benchtop and exposed beam.
Inspiration for a large transitional u-shaped kitchen with an undermount sink, shaker cabinets, green cabinets, multi-coloured splashback, panelled appliances, medium hardwood floors, with island, brown floor, multi-coloured benchtop and exposed beam.
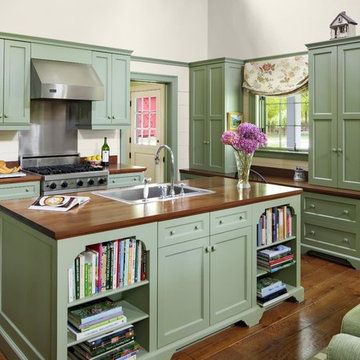
Colonial Kitchen by David D. Harlan Architects
Photo of a large traditional l-shaped open plan kitchen in New York with a drop-in sink, recessed-panel cabinets, green cabinets, wood benchtops, medium hardwood floors, with island, white splashback, timber splashback, stainless steel appliances, brown floor and brown benchtop.
Photo of a large traditional l-shaped open plan kitchen in New York with a drop-in sink, recessed-panel cabinets, green cabinets, wood benchtops, medium hardwood floors, with island, white splashback, timber splashback, stainless steel appliances, brown floor and brown benchtop.

This is an example of a large transitional galley eat-in kitchen with an undermount sink, shaker cabinets, green cabinets, quartz benchtops, white splashback, ceramic splashback, stainless steel appliances, vinyl floors, a peninsula, brown floor and white benchtop.

Modern style kitchen with built-in cabinetry and quartz double island.
This is an example of a large modern l-shaped eat-in kitchen in Miami with an undermount sink, flat-panel cabinets, green cabinets, quartz benchtops, white splashback, engineered quartz splashback, panelled appliances, porcelain floors, multiple islands, beige floor and white benchtop.
This is an example of a large modern l-shaped eat-in kitchen in Miami with an undermount sink, flat-panel cabinets, green cabinets, quartz benchtops, white splashback, engineered quartz splashback, panelled appliances, porcelain floors, multiple islands, beige floor and white benchtop.

Homeowner did a complete overhaul remodel of their home, after the area surrounding it was devastated by a straight-line winds & a tornado.
Their contractor custom-made the island top, wood hood and farm sink base out of the downed trees from their property.

Inspiration for a large contemporary u-shaped kitchen in Paris with an integrated sink, beaded inset cabinets, green cabinets, wood benchtops, white splashback, ceramic splashback, panelled appliances, ceramic floors, with island, multi-coloured floor and brown benchtop.

Welcome to our latest kitchen renovation project, where classic French elegance meets contemporary design in the heart of Great Falls, VA. In this transformation, we aim to create a stunning kitchen space that exudes sophistication and charm, capturing the essence of timeless French style with a modern twist.
Our design centers around a harmonious blend of light gray and off-white tones, setting a serene and inviting backdrop for this kitchen makeover. These neutral hues will work in harmony to create a calming ambiance and enhance the natural light, making the kitchen feel open and welcoming.
To infuse a sense of nature and add a striking focal point, we have carefully selected green cabinets. The rich green hue, reminiscent of lush gardens, brings a touch of the outdoors into the space, creating a unique and refreshing visual appeal. The cabinets will be thoughtfully placed to optimize both functionality and aesthetics.
The heart of this project lies in the eye-catching French-style range and exquisite light fixture. The hood, adorned with intricate detailing, will become a captivating centerpiece above the cooking area. Its classic charm will evoke the grandeur of French country homes, while also providing efficient ventilation for a pleasant cooking experience.

This Old world charm kitchen perfectly balances traditional, antiques and mid-century style. Raw natural finishes and texture shine's in this well though-out design style. With the avid entertainer and home chef in mind this kitchen is packed with functionality in mind with space for all.
Large Kitchen with Green Cabinets Design Ideas
1