Large Kitchen with Multi-Coloured Floor Design Ideas
Refine by:
Budget
Sort by:Popular Today
41 - 60 of 7,177 photos
Item 1 of 3
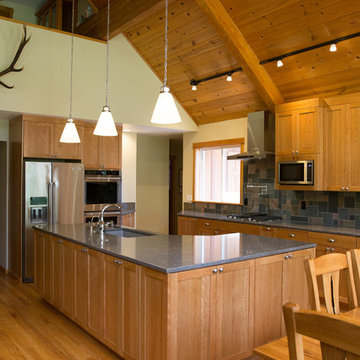
Our clients wanted to update their kitchen and create more storage space. They also needed a desk area in the kitchen and a display area for family keepsakes. With small children, they were not using the breakfast bar on the island, so we chose when redesigning the island to add storage instead of having the countertop overhang for seating. We extended the height of the cabinetry also. A desk area with 2 file drawers and mail sorting cubbies was created so the homeowners could have a place to organize their bills, charge their electronics, and pay bills. We also installed 2 plugs into the narrow bookcase to the right of the desk area with USB plugs for charging phones and tablets.
Our clients chose a cherry craftsman cabinet style with simple cups and knobs in brushed stainless steel. For the countertops, Silestone Copper Mist was chosen. It is a gorgeous slate blue hue with copper flecks. To compliment this choice, I custom designed this slate backsplash using multiple colors of slate. This unique, natural stone, geometric backsplash complemented the countertops and the cabinetry style perfectly.
We installed a pot filler over the cooktop and a pull-out spice cabinet to the right of the cooktop. To utilize counterspace, the microwave was installed into a wall cabinet to the right of the cooktop. We moved the sink and dishwasher into the island and placed a pull-out garbage and recycling drawer to the left of the sink. An appliance lift was also installed for a Kitchenaid mixer to be stored easily without ever having to lift it.
To improve the lighting in the kitchen and great room which has a vaulted pine tongue and groove ceiling, we designed and installed hollow beams to run the electricity through from the kitchen to the fireplace. For the island we installed 3 pendants and 4 down lights to provide ample lighting at the island. All lighting was put onto dimmer switches. We installed new down lighting along the cooktop wall. For the great room, we installed track lighting and attached it to the sides of the beams and used directional lights to provide lighting for the great room and to light up the fireplace.
The beautiful home in the woods, now has an updated, modern kitchen and fantastic lighting which our clients love.
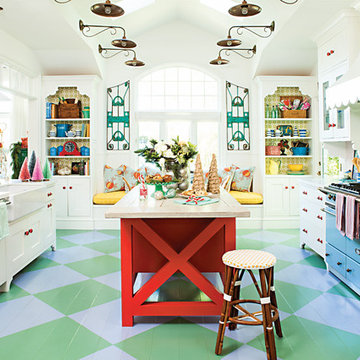
Bret Gum for Cottages and Bungalows
Design ideas for a large eclectic u-shaped open plan kitchen in Los Angeles with a farmhouse sink, shaker cabinets, coloured appliances, painted wood floors, multi-coloured floor and white cabinets.
Design ideas for a large eclectic u-shaped open plan kitchen in Los Angeles with a farmhouse sink, shaker cabinets, coloured appliances, painted wood floors, multi-coloured floor and white cabinets.
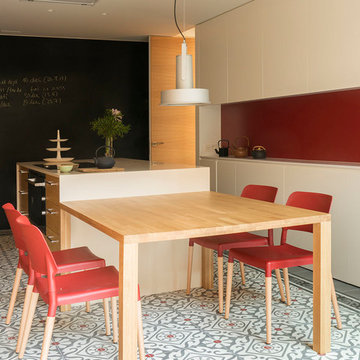
Proyecto realizado por Meritxell Ribé - The Room Studio
Construcción: The Room Work
Fotografías: Mauricio Fuertes
This is an example of a large contemporary single-wall separate kitchen in Barcelona with shaker cabinets, medium wood cabinets, ceramic floors, with island, multi-coloured floor and red splashback.
This is an example of a large contemporary single-wall separate kitchen in Barcelona with shaker cabinets, medium wood cabinets, ceramic floors, with island, multi-coloured floor and red splashback.
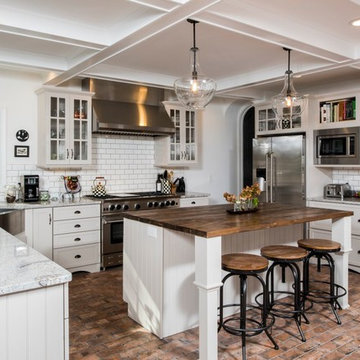
Renovated kitchen gets a new lay out with corner farm house sink, new shaker cabinets, bead board trim, coffered ceiling, large wood top island, 6 burner and gridle Blue Star Range and Chicago Brick Tile to hark to the original 1923 brick lanolium that was found as the original floor.
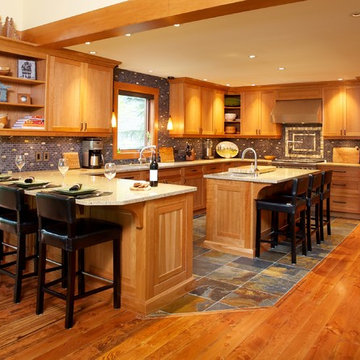
Our client planned to spend more time in this home and wanted to increase its livability. The project was complicated by the strata-specified deadline for exterior work, the logistics of working in an occupied strata complex, and the need to minimize the impact on surrounding neighbours.
By reducing the deck space, removing the hot tub, and moving out the dining room wall, we were able to add important livable space inside. Our homeowners were thrilled to have a larger kitchen. The additional 500 square feet of living space integrated seamlessly into the existing architecture.
This award-winning home features reclaimed fir flooring (from the Stanley Park storm), and wood-cased sliding doors in the dining room, that allow full access to the outdoor balcony with its exquisite views.
Green building products and processes were used extensively throughout the renovation, which resulted in a modern, highly-efficient, and beautiful home.
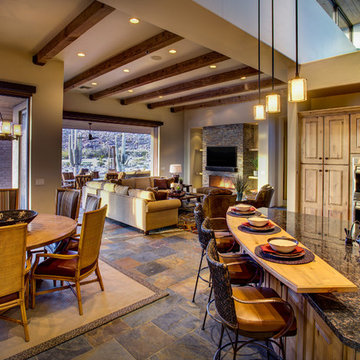
William Lesch
Photo of a large l-shaped open plan kitchen in Phoenix with a double-bowl sink, raised-panel cabinets, medium wood cabinets, granite benchtops, stainless steel appliances, slate floors, with island and multi-coloured floor.
Photo of a large l-shaped open plan kitchen in Phoenix with a double-bowl sink, raised-panel cabinets, medium wood cabinets, granite benchtops, stainless steel appliances, slate floors, with island and multi-coloured floor.
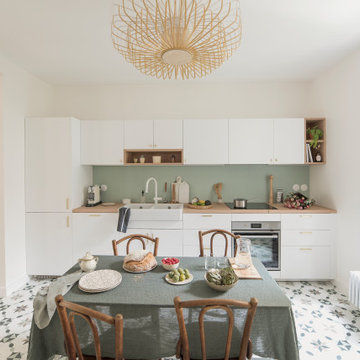
This is an example of a large single-wall kitchen in Paris with a double-bowl sink, white cabinets, wood benchtops, green splashback, cement tiles, no island and multi-coloured floor.
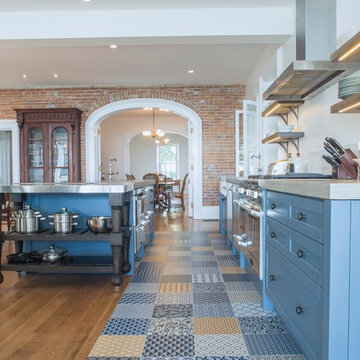
Spanish ceramic Aparici tiles are laid into the hardwood floor with a seamless transition.
Photography: Sean McBride
Inspiration for a large traditional single-wall open plan kitchen in Toronto with shaker cabinets, blue cabinets, concrete benchtops, white splashback, stainless steel appliances, ceramic floors, with island, a farmhouse sink, porcelain splashback and multi-coloured floor.
Inspiration for a large traditional single-wall open plan kitchen in Toronto with shaker cabinets, blue cabinets, concrete benchtops, white splashback, stainless steel appliances, ceramic floors, with island, a farmhouse sink, porcelain splashback and multi-coloured floor.

Design ideas for a large traditional l-shaped open plan kitchen in San Francisco with a farmhouse sink, beaded inset cabinets, white cabinets, onyx benchtops, white splashback, engineered quartz splashback, panelled appliances, light hardwood floors, multiple islands, multi-coloured floor and white benchtop.

Design ideas for a large traditional galley separate kitchen in London with a single-bowl sink, beaded inset cabinets, grey cabinets, marble benchtops, grey splashback, marble splashback, coloured appliances, porcelain floors, with island, multi-coloured floor and grey benchtop.

This is an example of a large traditional u-shaped kitchen in New York with a farmhouse sink, shaker cabinets, beige cabinets, quartzite benchtops, black splashback, engineered quartz splashback, porcelain floors, multi-coloured floor and black benchtop.
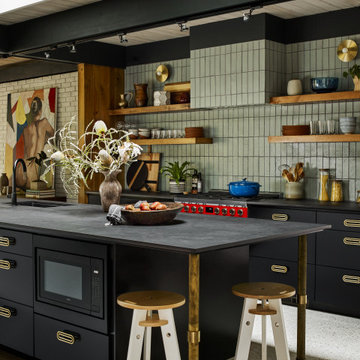
Juxtaposed to warm finishes the minty green brick backsplash gives range to this kitchen range.
DESIGN
Jessica Davis
PHOTOS
Emily Followill Photography
Tile Shown: Glazed Thin Brick in San Gabriel
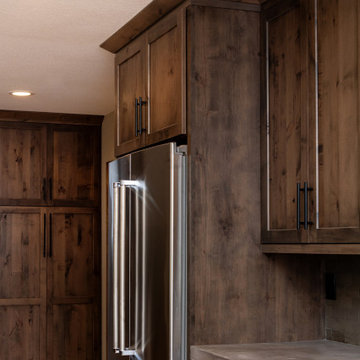
Large country galley open plan kitchen in Sacramento with an undermount sink, shaker cabinets, medium wood cabinets, concrete benchtops, grey splashback, stone tile splashback, stainless steel appliances, medium hardwood floors, with island, multi-coloured floor and grey benchtop.
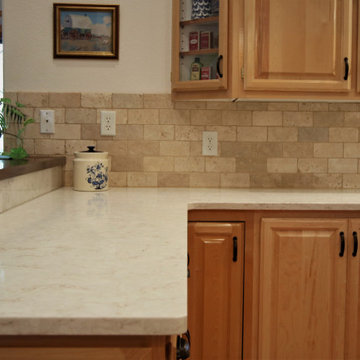
Client freshened up their kitchen cabinets by upgrading their countertops with Clarino Quartz and adding Travertine Subway Tile Backsplash for a warm and inviting kitchen.
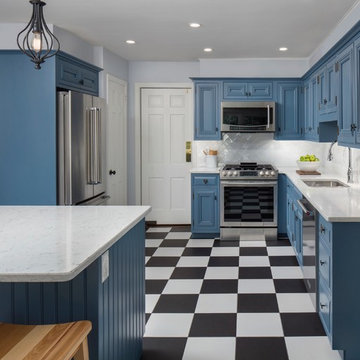
After! This beautifully updated kitchen features painted cabinetry, a new custom island, new appliances, new open access to the adjacent family room, a white subway tile backsplash in a herringbone pattern, a marble quartz countertop, black and white porcelain tile and a soft gray paint. The modern traditional pendant lights add a touch of whimsy.
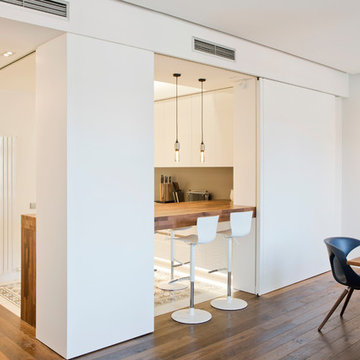
Bluetomatophotos
Photo of a large contemporary u-shaped open plan kitchen in Barcelona with a drop-in sink, flat-panel cabinets, white cabinets, quartz benchtops, brown splashback, panelled appliances, cement tiles, with island, multi-coloured floor and brown benchtop.
Photo of a large contemporary u-shaped open plan kitchen in Barcelona with a drop-in sink, flat-panel cabinets, white cabinets, quartz benchtops, brown splashback, panelled appliances, cement tiles, with island, multi-coloured floor and brown benchtop.
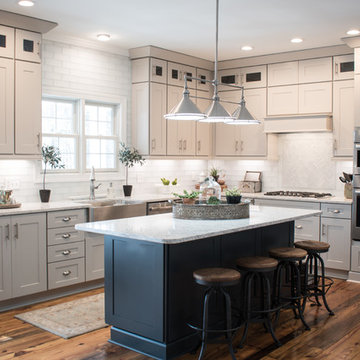
SCHROCK ENTRA KITCHEN
LIMESTONE ON PERIMETER AND MARITIME ON ISLAND
Large contemporary l-shaped kitchen pantry in Raleigh with a farmhouse sink, white splashback, stainless steel appliances, medium hardwood floors, white benchtop, shaker cabinets, white cabinets, marble benchtops, with island, glass tile splashback and multi-coloured floor.
Large contemporary l-shaped kitchen pantry in Raleigh with a farmhouse sink, white splashback, stainless steel appliances, medium hardwood floors, white benchtop, shaker cabinets, white cabinets, marble benchtops, with island, glass tile splashback and multi-coloured floor.
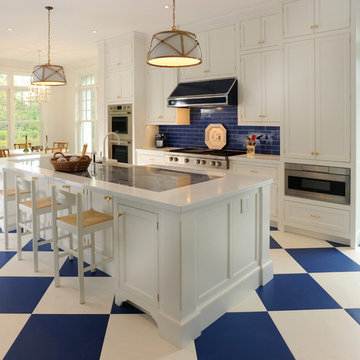
Inspiration for a large traditional single-wall eat-in kitchen in New York with a farmhouse sink, shaker cabinets, white cabinets, blue splashback, subway tile splashback, stainless steel appliances, with island, solid surface benchtops, porcelain floors and multi-coloured floor.
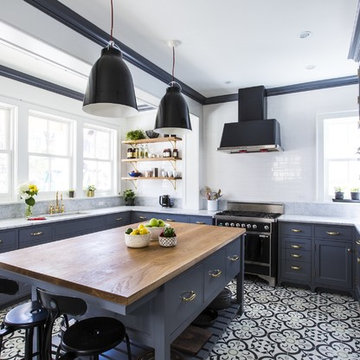
Design ideas for a large traditional u-shaped eat-in kitchen in Other with an undermount sink, shaker cabinets, blue cabinets, white splashback, subway tile splashback, cement tiles, with island, multi-coloured floor, marble benchtops and stainless steel appliances.

Wynnbrooke Cabinetry kitchen featuring White Oak "Cascade" door and "Sand" stain and "Linen" painted island. MSI "Carrara Breve" quartz, COREtec "Blended Caraway" vinyl plank floors, Quorum black kitchen lighting, and Stainless Steel KitchenAid appliances also featured.
New home built in Kewanee, Illinois with cabinetry, counters, appliances, lighting, flooring, and tile by Village Home Stores for Hazelwood Homes of the Quad Cities.
Large Kitchen with Multi-Coloured Floor Design Ideas
3