Large Kitchen with Open Cabinets Design Ideas
Refine by:
Budget
Sort by:Popular Today
61 - 80 of 1,458 photos
Item 1 of 3
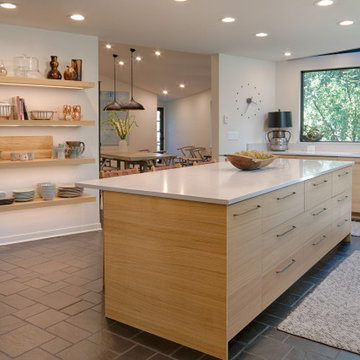
Kitchen/Dining After
Design ideas for a large contemporary kitchen in Denver with an undermount sink, open cabinets, light wood cabinets, quartz benchtops, white splashback, engineered quartz splashback, stainless steel appliances, slate floors, with island, grey floor and white benchtop.
Design ideas for a large contemporary kitchen in Denver with an undermount sink, open cabinets, light wood cabinets, quartz benchtops, white splashback, engineered quartz splashback, stainless steel appliances, slate floors, with island, grey floor and white benchtop.
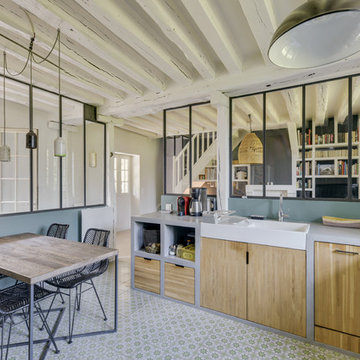
Frédéric Bali
This is an example of a large industrial l-shaped separate kitchen in Paris with a farmhouse sink, open cabinets, light wood cabinets, concrete benchtops, green splashback, black appliances, cement tiles, no island, green floor and grey benchtop.
This is an example of a large industrial l-shaped separate kitchen in Paris with a farmhouse sink, open cabinets, light wood cabinets, concrete benchtops, green splashback, black appliances, cement tiles, no island, green floor and grey benchtop.
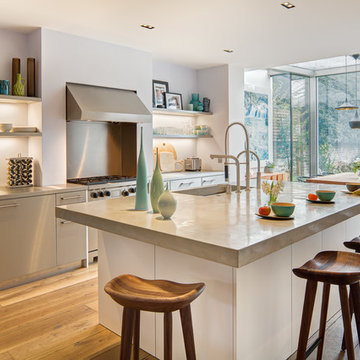
Design ideas for a large contemporary eat-in kitchen in Other with open cabinets, stainless steel cabinets, medium hardwood floors and with island.
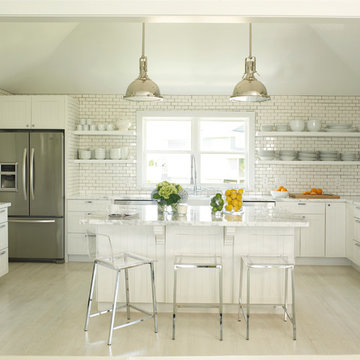
Large beach style u-shaped open plan kitchen in Houston with a farmhouse sink, open cabinets, white cabinets, marble benchtops, white splashback, subway tile splashback, stainless steel appliances, light hardwood floors and with island.
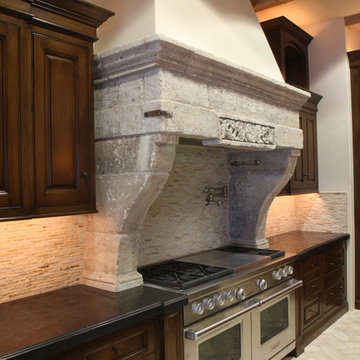
Images provided by 'Ancient Surfaces'
Product name: Antique Biblical Stone Flooring
Contacts: (212) 461-0245
Email: Sales@ancientsurfaces.com
Website: www.AncientSurfaces.com
Antique reclaimed Limestone flooring pavers unique in its blend and authenticity and rare in it's hardness and beauty.
With every footstep you take on those pavers you travel through a time portal of sorts, connecting you with past generations that have walked and lived their lives on top of it for centuries.
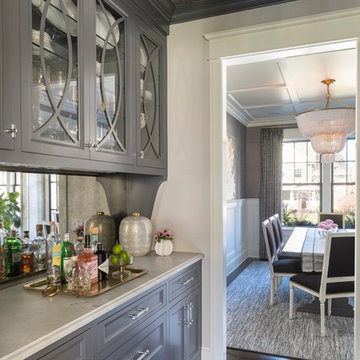
Troy Theis Photography
Design ideas for a large transitional u-shaped kitchen pantry in Minneapolis with a farmhouse sink, open cabinets, white cabinets, marble benchtops, white splashback, subway tile splashback, stainless steel appliances, medium hardwood floors, with island, brown floor and white benchtop.
Design ideas for a large transitional u-shaped kitchen pantry in Minneapolis with a farmhouse sink, open cabinets, white cabinets, marble benchtops, white splashback, subway tile splashback, stainless steel appliances, medium hardwood floors, with island, brown floor and white benchtop.
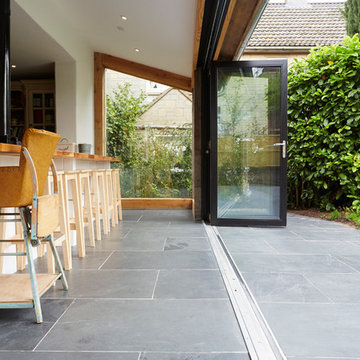
Oliver Edwards
Large country l-shaped eat-in kitchen in Wiltshire with a farmhouse sink, open cabinets, white cabinets, wood benchtops, panelled appliances, porcelain floors and no island.
Large country l-shaped eat-in kitchen in Wiltshire with a farmhouse sink, open cabinets, white cabinets, wood benchtops, panelled appliances, porcelain floors and no island.
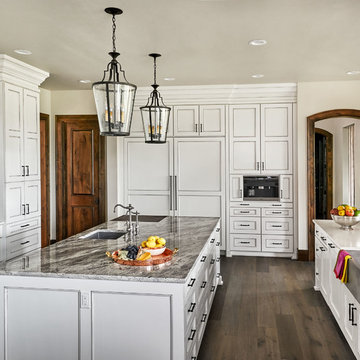
This is an example of a large country kitchen pantry in Portland with a single-bowl sink, open cabinets, white cabinets, quartz benchtops, white splashback, stone tile splashback, panelled appliances, medium hardwood floors and multiple islands.
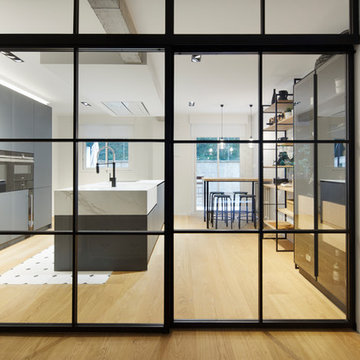
Proyecto integral llevado a cabo por el equipo de Kökdeco - Cocina & Baño
This is an example of a large industrial galley open plan kitchen in Other with a drop-in sink, open cabinets, black cabinets, marble benchtops, white splashback, brick splashback, stainless steel appliances, porcelain floors, with island and white floor.
This is an example of a large industrial galley open plan kitchen in Other with a drop-in sink, open cabinets, black cabinets, marble benchtops, white splashback, brick splashback, stainless steel appliances, porcelain floors, with island and white floor.
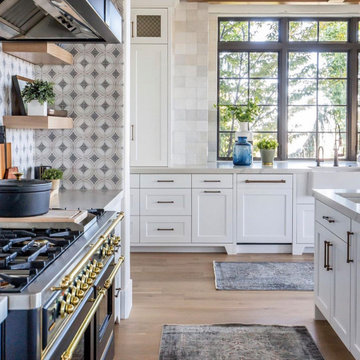
The Ventana tile from our quick ship collection, Artisan Stone Tile, can be seen in this Utah kitchen renovation designed by Sita Montgomery Interiors. The Ventana is shown in the Bronze colorway on 6x6 honed Carrara. The Ventana serves as the kitchen backsplash in this Modern Farmhouse and contemporary kitchen.
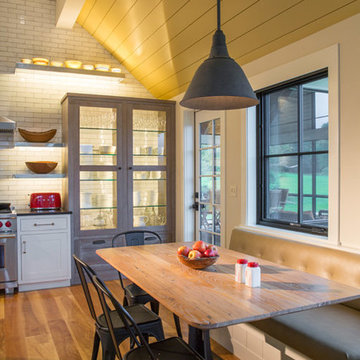
Design Copyright Karen Beckwith Creative Photography by Scott Barrow Photography
Photo of a large modern galley eat-in kitchen in Boston with a drop-in sink, open cabinets, white cabinets, quartzite benchtops, white splashback, stainless steel appliances, medium hardwood floors, with island, brown floor and grey benchtop.
Photo of a large modern galley eat-in kitchen in Boston with a drop-in sink, open cabinets, white cabinets, quartzite benchtops, white splashback, stainless steel appliances, medium hardwood floors, with island, brown floor and grey benchtop.
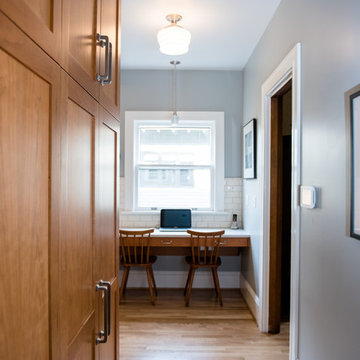
For this kitchen and bathroom remodel, our goal was to maintain the historic integrity of the home by providing a traditional design, while also fulfilling the homeowner’s need for a more open and spacious environment. We gutted the entire kitchen and bathroom and removed an interior wall that bisected the kitchen. This provided more flow and connection between the living spaces. The open design and layout of the kitchen cabinets provided a more expansive feel in the kitchen where the whole family could gather without overcrowding. In addition to the kitchen remodel, we replaced the electrical service, redid most of the plumbing and rerouted the furnace ducts for better efficiency. In the bathroom, we installed a historically accurate sink, vanity, and tile. We refinished the hardwood floors throughout the home as well as rebuilt the front porch staircase, and updated the backdoor and window configuration to reflect the era of the home.
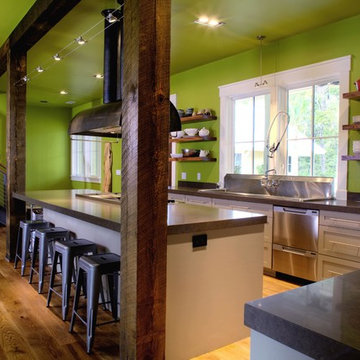
PALMETTO BLUFF- Bergeron-
Inspiration for a large country l-shaped kitchen in Atlanta with a drop-in sink, open cabinets, concrete benchtops, stainless steel appliances, medium hardwood floors and with island.
Inspiration for a large country l-shaped kitchen in Atlanta with a drop-in sink, open cabinets, concrete benchtops, stainless steel appliances, medium hardwood floors and with island.
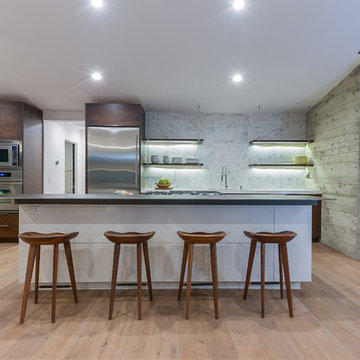
Photo of a large modern galley eat-in kitchen in San Diego with open cabinets, dark wood cabinets, white splashback, stainless steel appliances, light hardwood floors, with island, a drop-in sink, brown floor, solid surface benchtops and marble splashback.
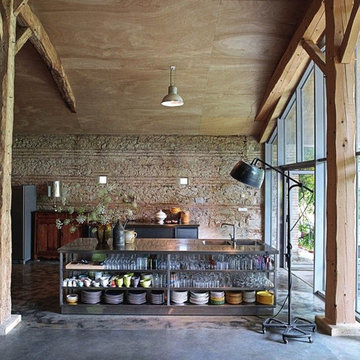
This is an example of a large industrial single-wall eat-in kitchen in Columbus with an integrated sink, open cabinets, stainless steel cabinets, stainless steel benchtops, stainless steel appliances, concrete floors, with island, grey floor and white benchtop.
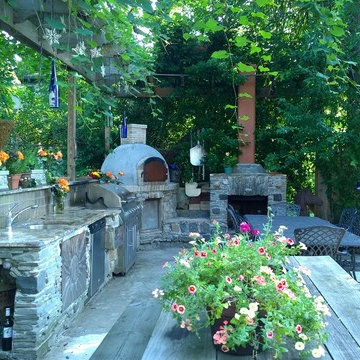
Inspiration for a large country l-shaped eat-in kitchen in New York with an undermount sink, open cabinets, grey cabinets, granite benchtops, metallic splashback, glass tile splashback, stainless steel appliances, concrete floors and no island.
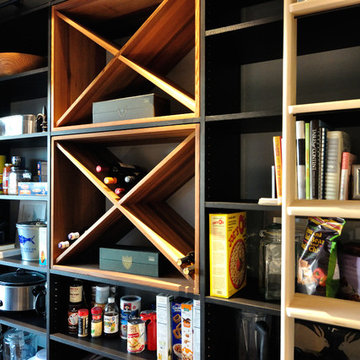
Photo of a large contemporary galley kitchen pantry in Burlington with open cabinets, black cabinets and no island.
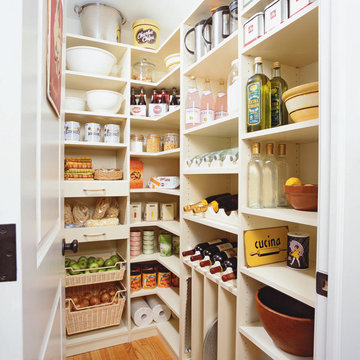
Want to add substantially more pantry space without breaking through the walls? Let us transFORM a small closet to a spacious walk in pantry. This custom-designed melamine kitchen pantry in almondine includes, wine racks, tray dividers and space efficient wrap around corner shelves. Optional matching cabinet backing provides a stylish way to protect the walls from nicks and dents. Available in chrome or brass, our pull-out wine racks store bottles at a cool 15-degree angle to ensure the corks remain moist in storage. Rattan baskets in a natural finish add warmth to this high-capacity pantry.
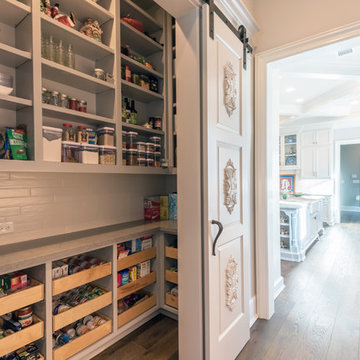
Photo of a large traditional l-shaped kitchen pantry in Houston with open cabinets, grey cabinets, dark hardwood floors and brown floor.
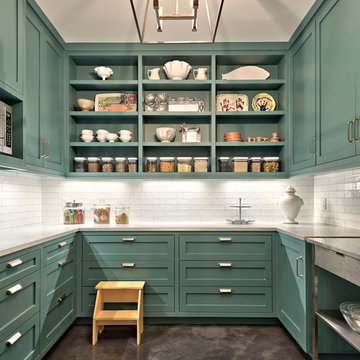
Architect: Tim Brown Architecture. Photographer: Casey Fry
This is an example of a large country u-shaped kitchen pantry in Austin with open cabinets, white splashback, concrete floors, marble benchtops, subway tile splashback, stainless steel appliances, with island, grey floor, white benchtop and green cabinets.
This is an example of a large country u-shaped kitchen pantry in Austin with open cabinets, white splashback, concrete floors, marble benchtops, subway tile splashback, stainless steel appliances, with island, grey floor, white benchtop and green cabinets.
Large Kitchen with Open Cabinets Design Ideas
4